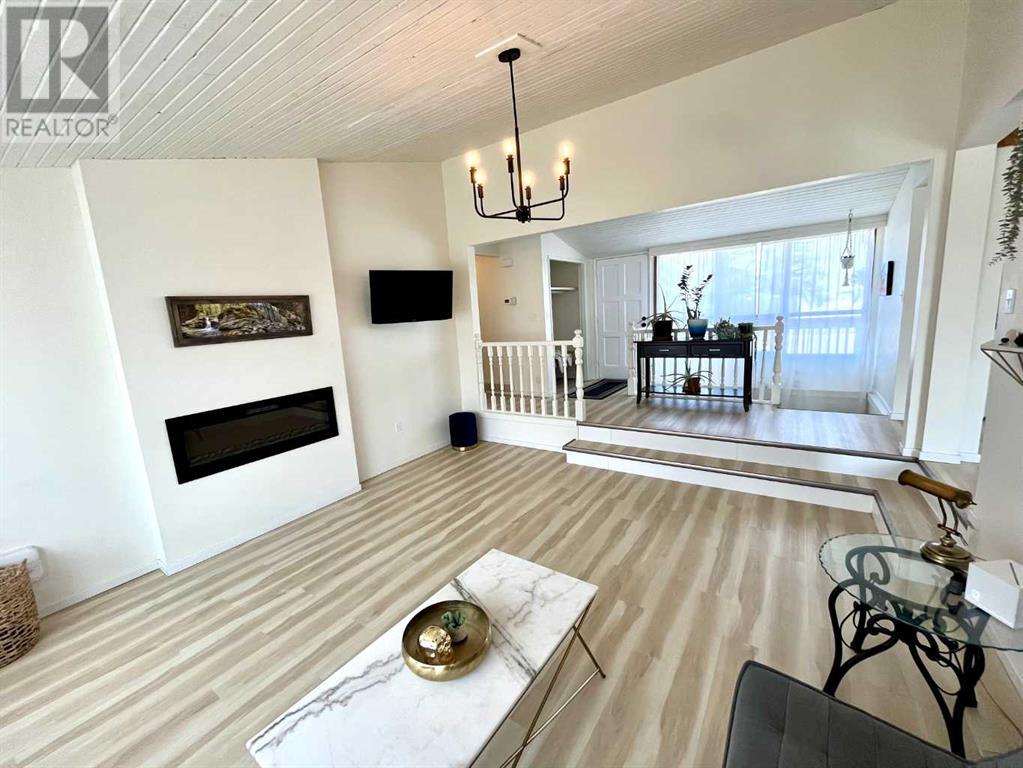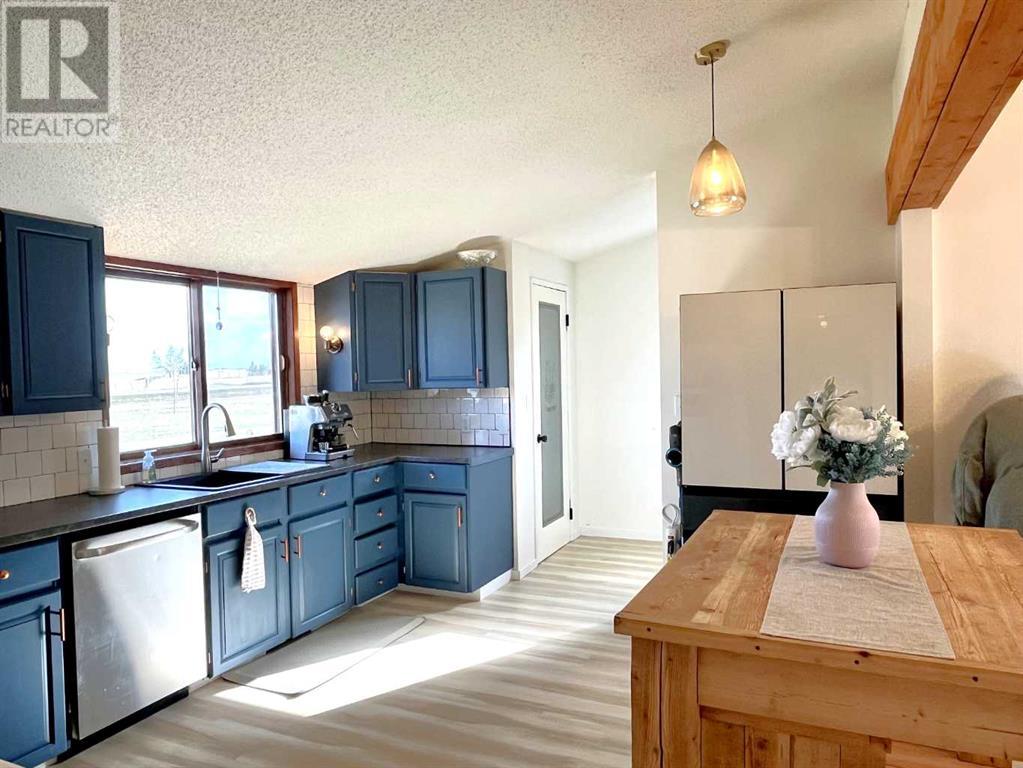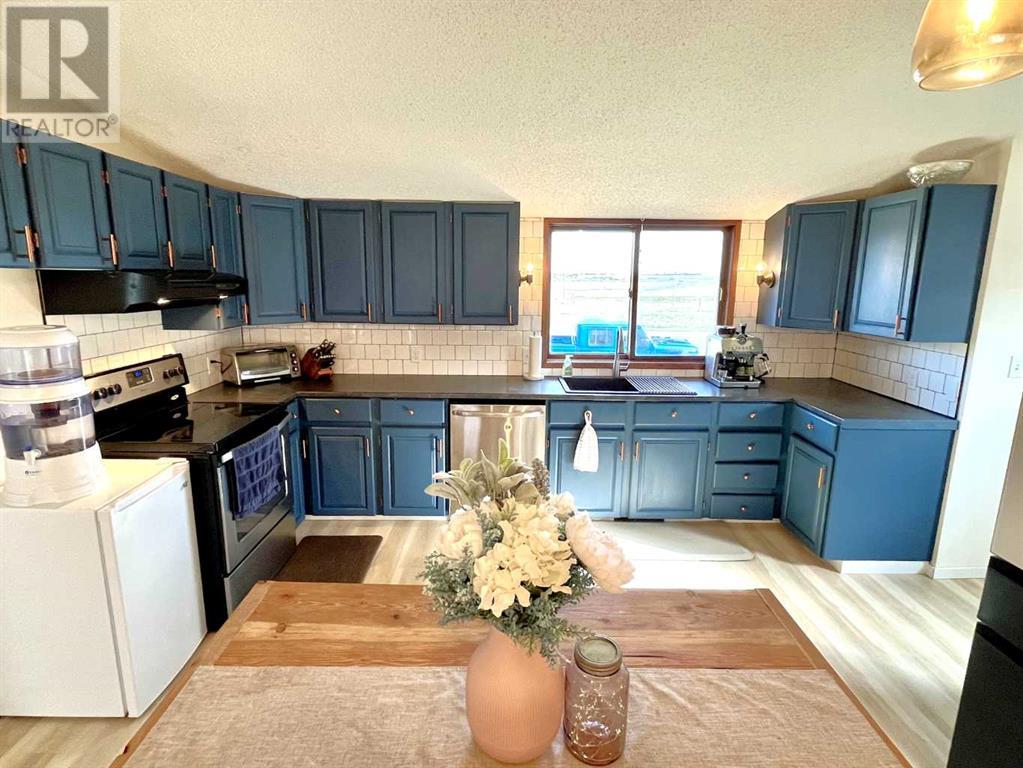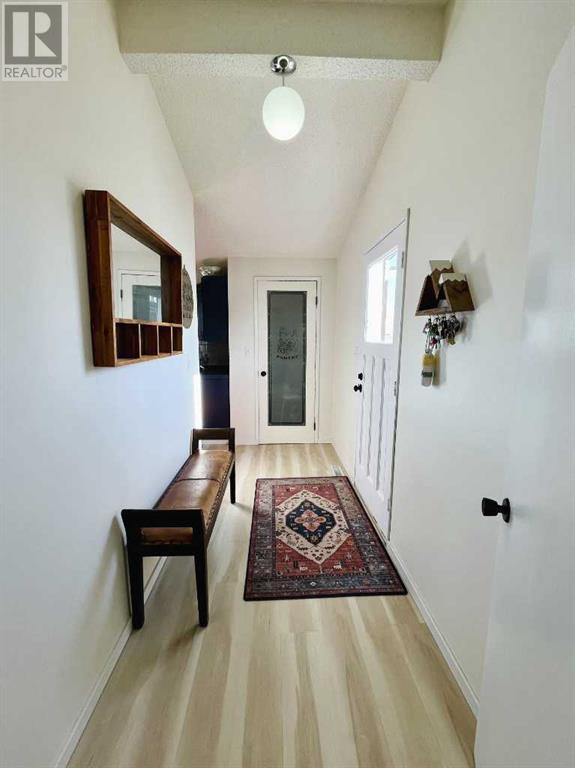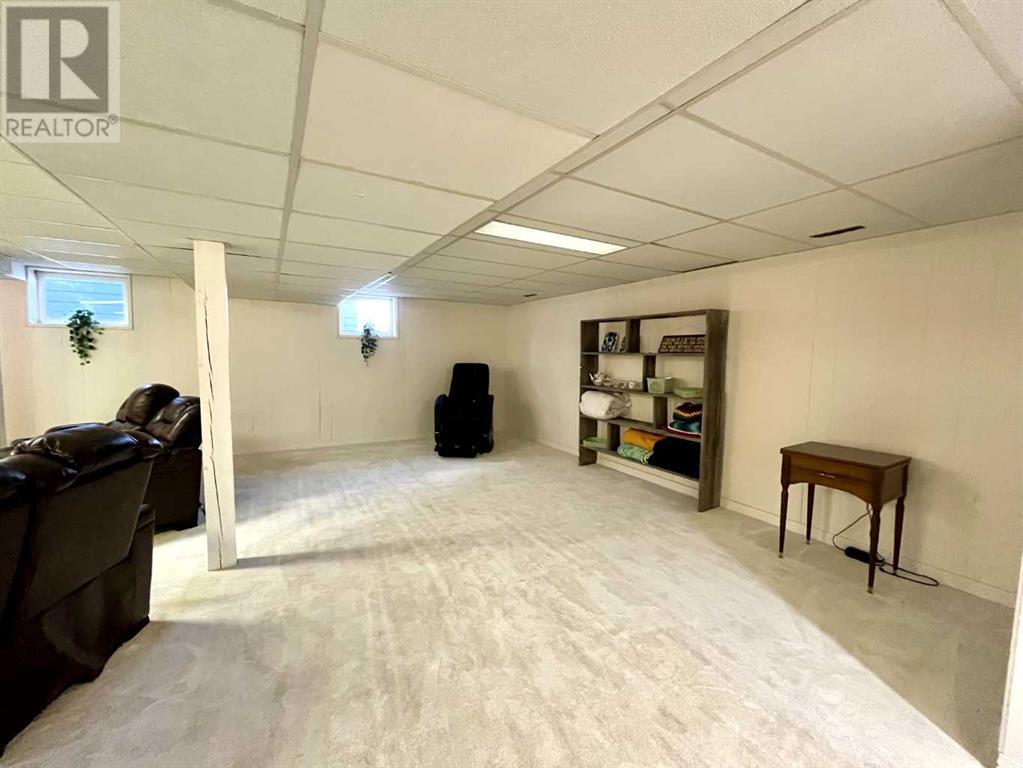4 Bedroom
3 Bathroom
1,431 ft2
Bungalow
Fireplace
None
Forced Air
Landscaped, Lawn
$465,000
Welcome to this bright, modern, and fully updated 4-bedroom, 3-bathroom home that effortlessly combines comfort & style. Nestled on a quiet street & fronting onto a wide-open space, this home offers a serene view right from your kitchen window. Step inside to discover a sun-filled, open-concept living area with soaring vaulted ceilings, electric fireplace in the living room, large windows, & stylish vinyl plank flooring throughout. The spacious layout is perfect for both everyday living and entertaining. The kitchen boasts a large pantry, loads of beautiful cabinets, a new fridge (2023) and flows seamlessly into the dining and living spaces, all bathed in natural light. Off the kitchen is the side entrance with a large mud room and huge coat closet. The primary bedroom features a private 3-pc ensuite and his/hers closets, offering a peaceful retreat at the end of the day. Two additional bedrooms and a full 3-pc bath complete the main level. Downstairs, the fully finished basement adds incredible living space with a huge rec room with electric fireplace & built-in shelves, a 4th bedroom, another 3-pc bathroom, large laundry room with newer (2002?) washer & dryer, and several storage areas including a cold storage room. Outside you’ll enjoy the double detached garage with lots of room for cars and tools. The huge fully fenced backyard complete with large deck & firepit is perfect for relaxing, gardening, or hosting summer gatherings. This move-in ready gem is the perfect blend of modern updates and warm, welcoming charm. Don’t miss your chance to call it home. (id:57810)
Property Details
|
MLS® Number
|
A2214024 |
|
Property Type
|
Single Family |
|
Amenities Near By
|
Golf Course, Park, Playground, Schools, Shopping |
|
Community Features
|
Golf Course Development |
|
Features
|
Back Lane, Level |
|
Parking Space Total
|
2 |
|
Plan
|
7611033 |
|
Structure
|
Deck |
Building
|
Bathroom Total
|
3 |
|
Bedrooms Above Ground
|
3 |
|
Bedrooms Below Ground
|
1 |
|
Bedrooms Total
|
4 |
|
Appliances
|
Washer, Refrigerator, Dishwasher, Stove, Dryer, Freezer, Garage Door Opener |
|
Architectural Style
|
Bungalow |
|
Basement Development
|
Finished |
|
Basement Type
|
Full (finished) |
|
Constructed Date
|
1978 |
|
Construction Style Attachment
|
Detached |
|
Cooling Type
|
None |
|
Exterior Finish
|
Vinyl Siding |
|
Fireplace Present
|
Yes |
|
Fireplace Total
|
2 |
|
Flooring Type
|
Carpeted, Tile, Vinyl |
|
Foundation Type
|
Poured Concrete |
|
Heating Type
|
Forced Air |
|
Stories Total
|
1 |
|
Size Interior
|
1,431 Ft2 |
|
Total Finished Area
|
1431 Sqft |
|
Type
|
House |
Parking
Land
|
Acreage
|
No |
|
Fence Type
|
Fence |
|
Land Amenities
|
Golf Course, Park, Playground, Schools, Shopping |
|
Landscape Features
|
Landscaped, Lawn |
|
Size Frontage
|
14.91 M |
|
Size Irregular
|
8396.00 |
|
Size Total
|
8396 Sqft|7,251 - 10,889 Sqft |
|
Size Total Text
|
8396 Sqft|7,251 - 10,889 Sqft |
|
Zoning Description
|
R-gen |
Rooms
| Level |
Type |
Length |
Width |
Dimensions |
|
Basement |
Bedroom |
|
|
10.75 Ft x 17.50 Ft |
|
Basement |
Recreational, Games Room |
|
|
25.83 Ft x 20.00 Ft |
|
Basement |
Storage |
|
|
10.75 Ft x 7.83 Ft |
|
Basement |
3pc Bathroom |
|
|
.00 Ft x .00 Ft |
|
Basement |
Laundry Room |
|
|
10.92 Ft x 7.42 Ft |
|
Basement |
Storage |
|
|
5.92 Ft x 15.17 Ft |
|
Basement |
Storage |
|
|
10.58 Ft x 11.33 Ft |
|
Main Level |
3pc Bathroom |
|
|
.00 Ft x .00 Ft |
|
Main Level |
Bedroom |
|
|
9.75 Ft x 10.50 Ft |
|
Main Level |
Dining Room |
|
|
11.25 Ft x 13.25 Ft |
|
Main Level |
Living Room |
|
|
17.00 Ft x 14.92 Ft |
|
Main Level |
Primary Bedroom |
|
|
10.75 Ft x 15.33 Ft |
|
Main Level |
Bedroom |
|
|
9.75 Ft x 10.42 Ft |
|
Main Level |
Kitchen |
|
|
11.42 Ft x 13.25 Ft |
|
Main Level |
Other |
|
|
12.83 Ft x 4.67 Ft |
|
Main Level |
3pc Bathroom |
|
|
.00 Ft x .00 Ft |
https://www.realtor.ca/real-estate/28209230/202-slade-drive-nanton








