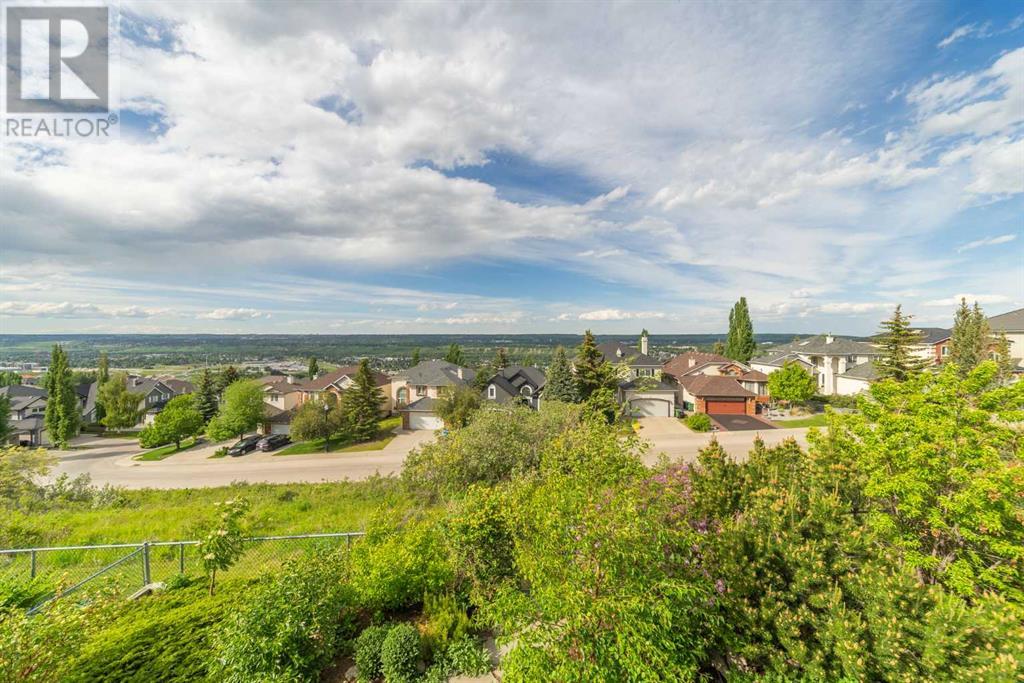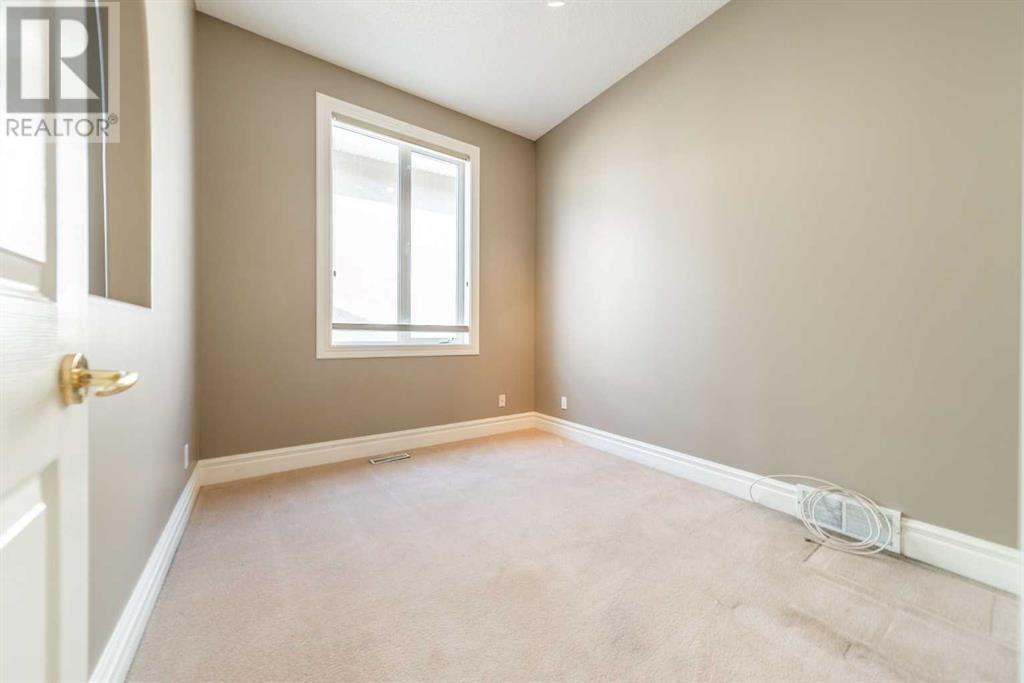4 Bedroom
3 Bathroom
1907 sqft
Bungalow
Fireplace
None
Other, Forced Air
Fruit Trees, Garden Area, Landscaped
$1,060,000
Walkout Bungalow | Stunning Valley Views | Soaring Ceilings Discover the allure of this exquisite walkout bungalow in the prestigious Patterson community. With 10-foot ceilings and an expansive living room featuring a cozy double-sided fireplace, this home is designed for both comfort and grandeur. The dining area, adjacent to a well-appointed kitchen, provides a perfect setting for hosting memorable dinners with loved ones. The kitchen itself boasts stainless steel appliances, Corian countertops, and a central island, making it a haven for culinary enthusiasts. Step out onto the open-air deck to marvel at breathtaking valley views, offering a sense of being On Top of The World. The possibility of converting the kitchen into an open-concept space allows for customization limited only by your imagination. Retreat to the spacious and luxurious primary suite, complete with a walk-in closet and a spa-like ensuite featuring a soaking tub, separate shower, and a sinks. another bedroom, a full bath, an office space and convenient laundry room complete this level, ensuring both functionality and elegance. The fully finished basement adds versatility, with a large recreational room that can be adapted to suit your lifestyle needs, whether as a home theatre, gym, or playroom. Two additional bedrooms and a full bathroom provide ample space for guests or a private retreat for teenagers. The outdoor area is equally impressive, showcasing a beautifully landscaped backyard with a patio perfect for summer BBQs and tranquil evenings. The attached double garage offers ample parking and storage. Experience estate living at its finest in this stunning Patterson home, where modern amenities meet thoughtful design in a prime location. Don’t miss the opportunity to make this exceptional property yours! (id:57810)
Property Details
|
MLS® Number
|
A2162103 |
|
Property Type
|
Single Family |
|
Neigbourhood
|
Patterson |
|
Community Name
|
Patterson |
|
Features
|
Wet Bar, No Smoking Home |
|
ParkingSpaceTotal
|
4 |
|
Plan
|
9510433 |
|
Structure
|
Deck |
|
ViewType
|
View |
Building
|
BathroomTotal
|
3 |
|
BedroomsAboveGround
|
2 |
|
BedroomsBelowGround
|
2 |
|
BedroomsTotal
|
4 |
|
Appliances
|
Washer, Oven - Electric, Dishwasher, Stove, Dryer, Microwave, Window Coverings |
|
ArchitecturalStyle
|
Bungalow |
|
BasementDevelopment
|
Finished |
|
BasementFeatures
|
Separate Entrance, Walk Out |
|
BasementType
|
Full (finished) |
|
ConstructedDate
|
1995 |
|
ConstructionMaterial
|
Wood Frame |
|
ConstructionStyleAttachment
|
Detached |
|
CoolingType
|
None |
|
ExteriorFinish
|
Stucco |
|
FireplacePresent
|
Yes |
|
FireplaceTotal
|
2 |
|
FlooringType
|
Carpeted, Ceramic Tile, Hardwood |
|
FoundationType
|
Poured Concrete |
|
HeatingFuel
|
Natural Gas |
|
HeatingType
|
Other, Forced Air |
|
StoriesTotal
|
1 |
|
SizeInterior
|
1907 Sqft |
|
TotalFinishedArea
|
1907 Sqft |
|
Type
|
House |
Parking
Land
|
Acreage
|
No |
|
FenceType
|
Fence |
|
LandscapeFeatures
|
Fruit Trees, Garden Area, Landscaped |
|
SizeFrontage
|
149.95 M |
|
SizeIrregular
|
5909.00 |
|
SizeTotal
|
5909 Sqft|4,051 - 7,250 Sqft |
|
SizeTotalText
|
5909 Sqft|4,051 - 7,250 Sqft |
|
SurfaceWater
|
Creek Or Stream |
|
ZoningDescription
|
R-c1 |
Rooms
| Level |
Type |
Length |
Width |
Dimensions |
|
Basement |
Bedroom |
|
|
13.17 Ft x 11.33 Ft |
|
Basement |
Great Room |
|
|
38.92 Ft x 32.58 Ft |
|
Basement |
4pc Bathroom |
|
|
7.92 Ft x 4.92 Ft |
|
Basement |
Bedroom |
|
|
17.75 Ft x 14.00 Ft |
|
Basement |
Furnace |
|
|
21.00 Ft x 15.00 Ft |
|
Main Level |
Living Room |
|
|
27.75 Ft x 13.58 Ft |
|
Main Level |
Breakfast |
|
|
12.17 Ft x 9.58 Ft |
|
Main Level |
Bedroom |
|
|
12.92 Ft x 10.58 Ft |
|
Main Level |
4pc Bathroom |
|
|
12.17 Ft x 9.67 Ft |
|
Main Level |
Kitchen |
|
|
15.42 Ft x 12.00 Ft |
|
Main Level |
Dining Room |
|
|
15.50 Ft x 9.67 Ft |
|
Main Level |
Primary Bedroom |
|
|
25.67 Ft x 14.17 Ft |
|
Main Level |
Office |
|
|
10.33 Ft x 8.92 Ft |
|
Main Level |
4pc Bathroom |
|
|
7.83 Ft x 5.00 Ft |
https://www.realtor.ca/real-estate/27370824/202-patterson-boulevard-sw-calgary-patterson




















































