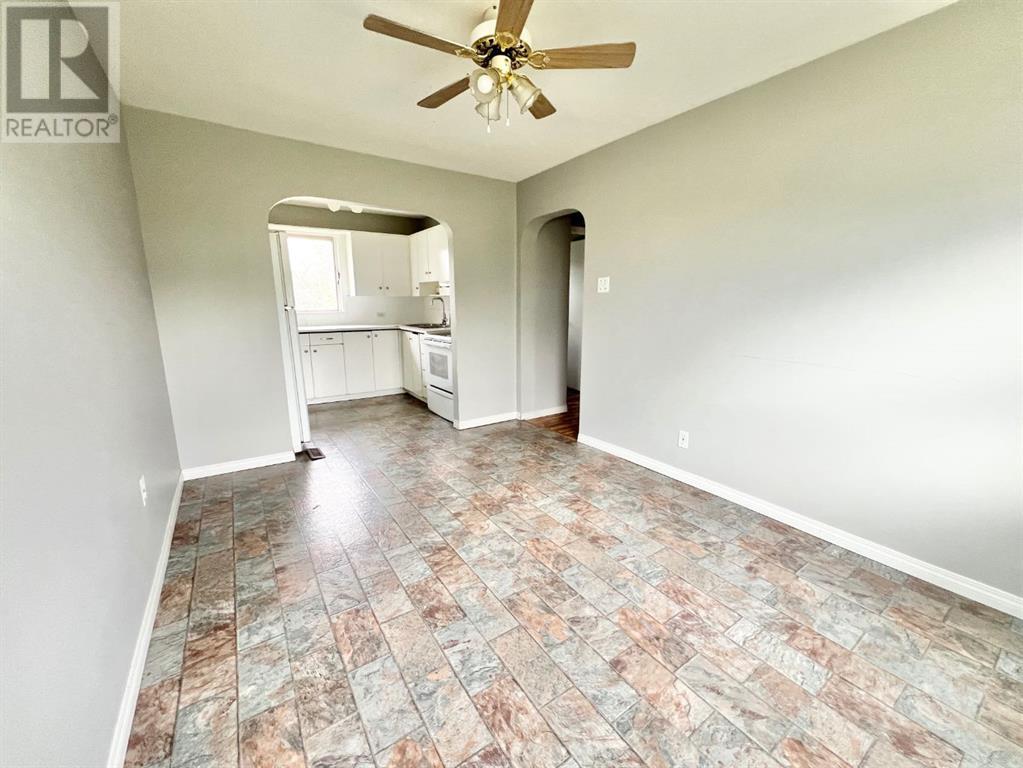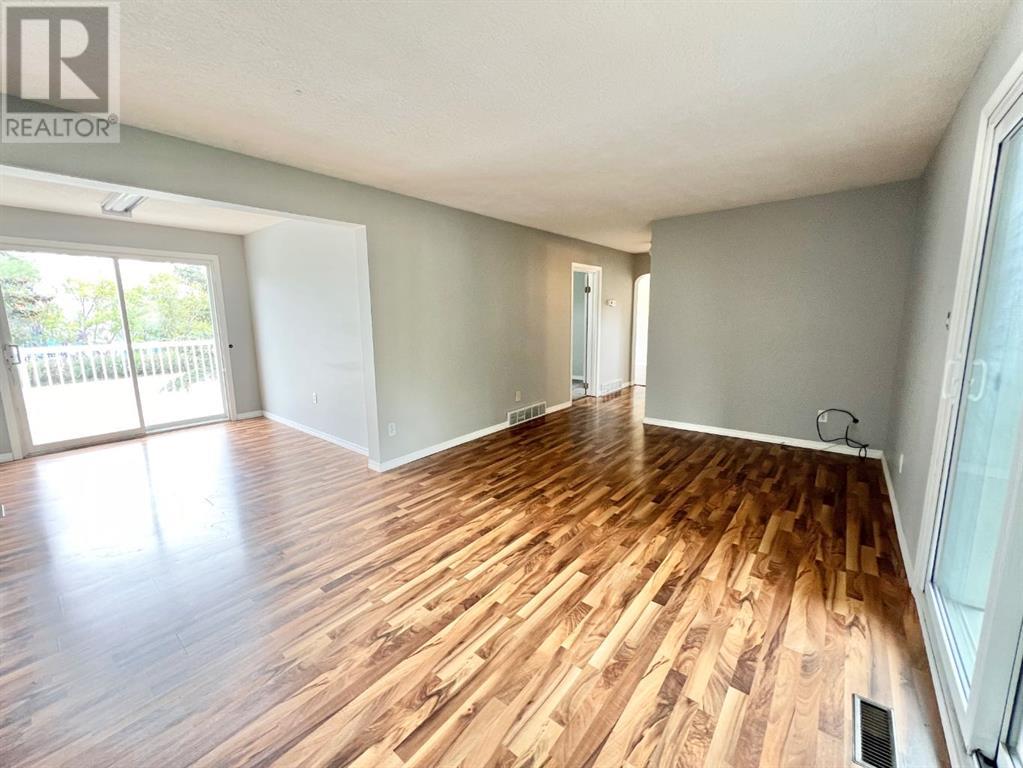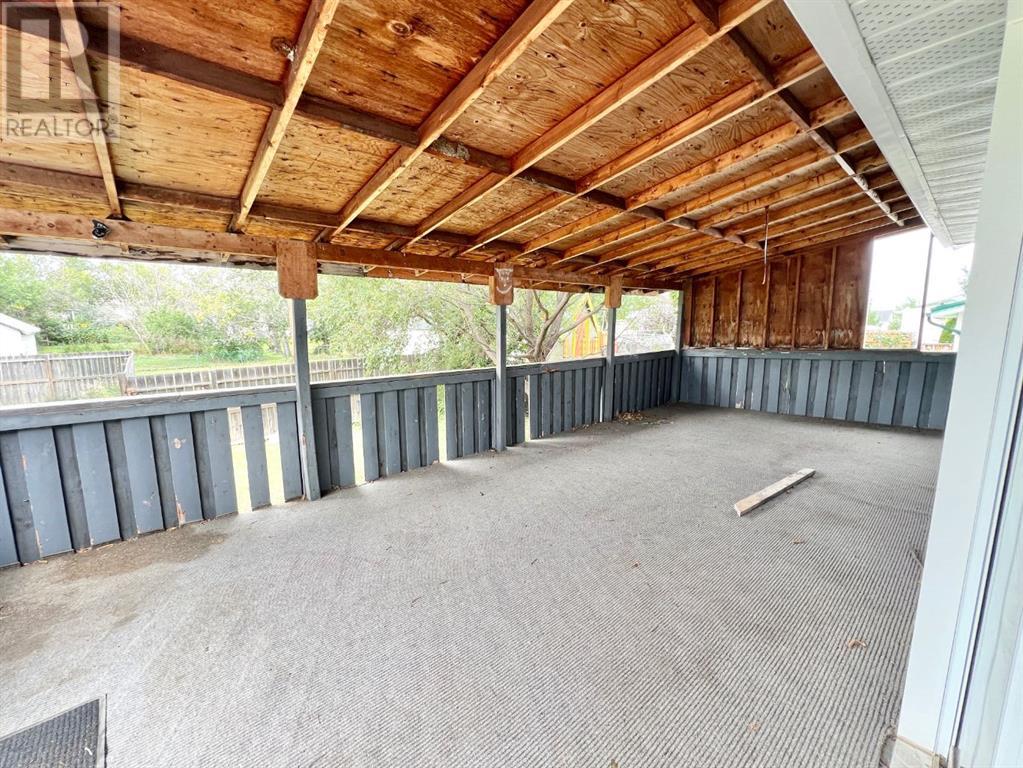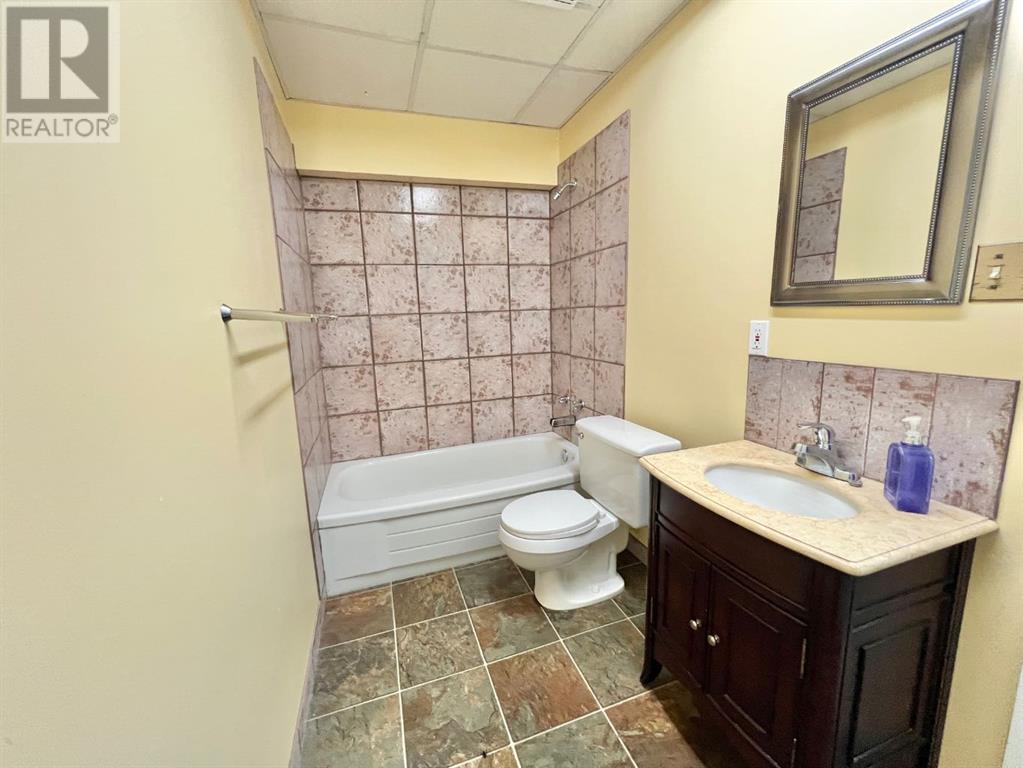5 Bedroom
2 Bathroom
1400 sqft
Bungalow
Central Air Conditioning
Forced Air
$275,000
Looking for more space for your growing family? Discover the charm of the quiet community of Munson with this spacious 1,400 sq. ft. family home! Featuring 5 bedrooms and 3 full bathrooms, this property offers everything you need for comfortable living. Enjoy outdoor family gatherings on the large covered deck, let the kids play in the generous backyard, and take advantage of plenty of parking space. Ideally located across from the skate park, playground, and community hall, this home ensures fun and convenience right at your doorstep. It’s the perfect blend of space and affordability. Oh and your kids can go to the Newly built K-12 Morrin school—call today to schedule your viewing! (id:57810)
Property Details
|
MLS® Number
|
A2162553 |
|
Property Type
|
Single Family |
|
AmenitiesNearBy
|
Playground |
|
ParkingSpaceTotal
|
5 |
|
Plan
|
4950ap |
|
Structure
|
Deck |
Building
|
BathroomTotal
|
2 |
|
BedroomsAboveGround
|
3 |
|
BedroomsBelowGround
|
2 |
|
BedroomsTotal
|
5 |
|
Appliances
|
Washer, Refrigerator, Dishwasher, Stove, Dryer |
|
ArchitecturalStyle
|
Bungalow |
|
BasementDevelopment
|
Finished |
|
BasementType
|
Full (finished) |
|
ConstructedDate
|
1965 |
|
ConstructionMaterial
|
Poured Concrete |
|
ConstructionStyleAttachment
|
Detached |
|
CoolingType
|
Central Air Conditioning |
|
ExteriorFinish
|
Concrete, Shingles, Vinyl Siding, Wood Siding |
|
FlooringType
|
Carpeted, Linoleum |
|
FoundationType
|
Poured Concrete |
|
HeatingFuel
|
Natural Gas |
|
HeatingType
|
Forced Air |
|
StoriesTotal
|
1 |
|
SizeInterior
|
1400 Sqft |
|
TotalFinishedArea
|
1400 Sqft |
|
Type
|
House |
|
UtilityWater
|
Municipal Water |
Parking
|
Concrete
|
|
|
Other
|
|
|
Attached Garage
|
1 |
Land
|
Acreage
|
No |
|
FenceType
|
Fence |
|
LandAmenities
|
Playground |
|
Sewer
|
Municipal Sewage System |
|
SizeDepth
|
36.57 M |
|
SizeFrontage
|
30.17 M |
|
SizeIrregular
|
11880.00 |
|
SizeTotal
|
11880 Sqft|10,890 - 21,799 Sqft (1/4 - 1/2 Ac) |
|
SizeTotalText
|
11880 Sqft|10,890 - 21,799 Sqft (1/4 - 1/2 Ac) |
|
ZoningDescription
|
R-1 |
Rooms
| Level |
Type |
Length |
Width |
Dimensions |
|
Basement |
Family Room |
|
|
20.00 Ft x 20.00 Ft |
|
Basement |
Bedroom |
|
|
12.00 Ft x 9.00 Ft |
|
Basement |
Bedroom |
|
|
12.00 Ft x 10.00 Ft |
|
Main Level |
Kitchen |
|
|
9.50 Ft x 7.90 Ft |
|
Main Level |
Dining Room |
|
|
9.50 Ft x 13.00 Ft |
|
Main Level |
Living Room |
|
|
17.00 Ft x 11.00 Ft |
|
Main Level |
Bedroom |
|
|
13.00 Ft x 9.00 Ft |
|
Main Level |
4pc Bathroom |
|
|
Measurements not available |
|
Main Level |
3pc Bathroom |
|
|
Measurements not available |
|
Main Level |
Bedroom |
|
|
12.00 Ft x 9.00 Ft |
|
Main Level |
Bedroom |
|
|
12.00 Ft x 9.00 Ft |
https://www.realtor.ca/real-estate/27373884/202-main-street-munson




































