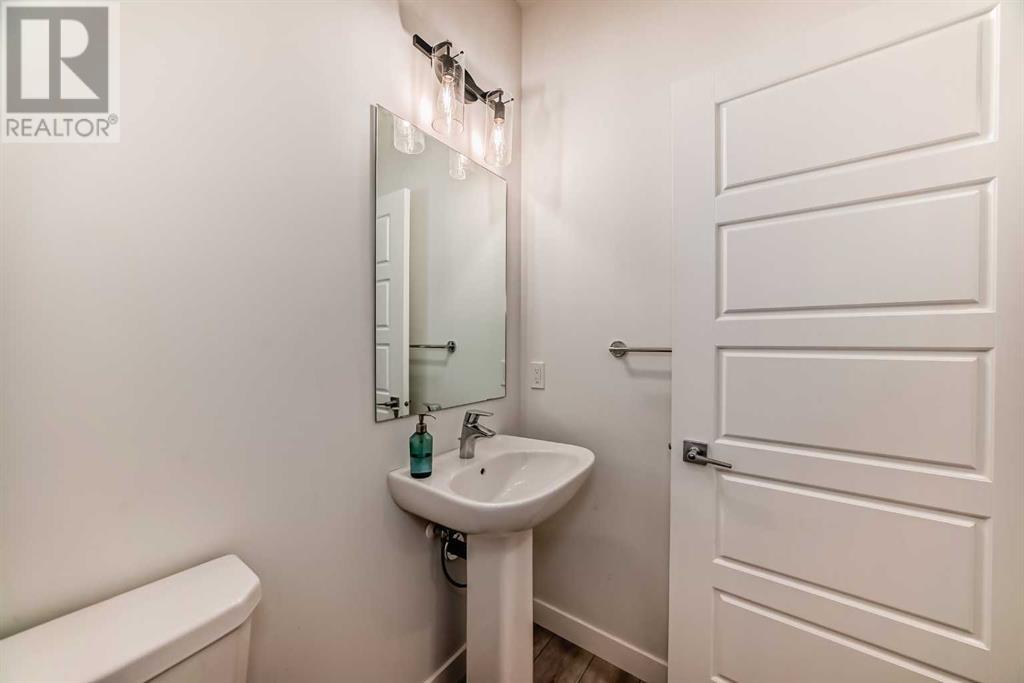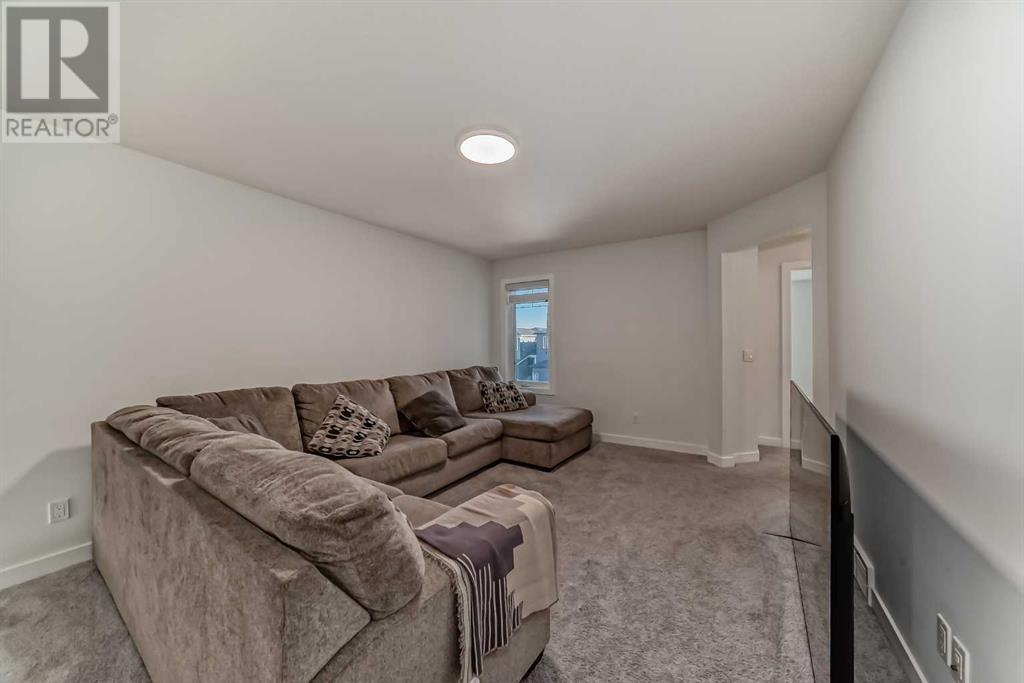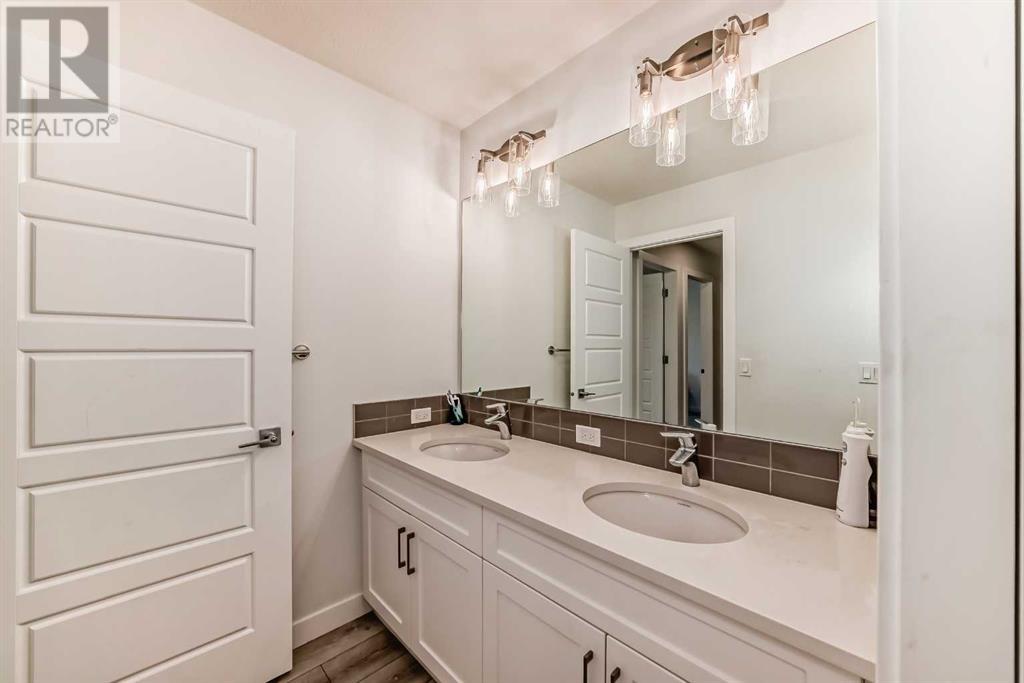4 Bedroom
3 Bathroom
2,691 ft2
Fireplace
Central Air Conditioning
Forced Air
$900,000
* 2,691 SQ-FT * 4-BED * 2.5-BATH * MAIN FLOOR OFFICE * WEST-FACING BACKYARD * A/C * MANY UPGRADES * Welcome to 202 Creekstone Path SW, a spacious 4-bedroom, 2.5-bathroom home built in 2022 by Sterling Homes. This beautiful home is one of the largest currently available in Pine Creek! Step inside to discover a bright, open main floor with a generous great room featuring a cozy gas fireplace. The large den is perfect for a home office setup. The kitchen impresses with quartz countertops, a spacious island, stainless steel appliances, a large pantry, and ample storage. Upstairs, you’ll find a central bonus room and a primary suite with two walk-in closets and a luxurious ensuite, featuring dual vanities, a tiled walk-in shower, and a soaker tub. Three more bedrooms, a main bath, and a convenient upper-floor laundry room complete the upstairs. Additional highlights include A/C and a back lane for added convenience. The unfinished basement comes with plans for a 2-bedroom legal suite or offers a blank canvas for your customization. Outside, the west-facing backyard is perfect for evening relaxation or weekend barbecues. Enjoy a lifestyle that offers the best of Pine Creek, with parks, walking trails, and shopping just steps away. Don’t miss your chance—schedule a showing today! (id:57810)
Property Details
|
MLS® Number
|
A2178837 |
|
Property Type
|
Single Family |
|
Neigbourhood
|
Pine Creek |
|
Community Name
|
Pine Creek |
|
Amenities Near By
|
Playground, Schools, Shopping |
|
Features
|
See Remarks, Other, Back Lane, No Animal Home, No Smoking Home |
|
Parking Space Total
|
4 |
|
Plan
|
2211028 |
|
Structure
|
None |
Building
|
Bathroom Total
|
3 |
|
Bedrooms Above Ground
|
4 |
|
Bedrooms Total
|
4 |
|
Appliances
|
Washer, Refrigerator, Dishwasher, Oven, Dryer, Microwave Range Hood Combo |
|
Basement Development
|
Unfinished |
|
Basement Type
|
Full (unfinished) |
|
Constructed Date
|
2023 |
|
Construction Material
|
Wood Frame |
|
Construction Style Attachment
|
Detached |
|
Cooling Type
|
Central Air Conditioning |
|
Exterior Finish
|
Stone, Vinyl Siding |
|
Fireplace Present
|
Yes |
|
Fireplace Total
|
1 |
|
Flooring Type
|
Carpeted, Tile, Vinyl Plank |
|
Foundation Type
|
Poured Concrete |
|
Half Bath Total
|
1 |
|
Heating Type
|
Forced Air |
|
Stories Total
|
2 |
|
Size Interior
|
2,691 Ft2 |
|
Total Finished Area
|
2691 Sqft |
|
Type
|
House |
Parking
Land
|
Acreage
|
No |
|
Fence Type
|
Not Fenced |
|
Land Amenities
|
Playground, Schools, Shopping |
|
Size Frontage
|
9.55 M |
|
Size Irregular
|
326.00 |
|
Size Total
|
326 M2|0-4,050 Sqft |
|
Size Total Text
|
326 M2|0-4,050 Sqft |
|
Zoning Description
|
R-g |
Rooms
| Level |
Type |
Length |
Width |
Dimensions |
|
Main Level |
Other |
|
|
6.42 Ft x 10.75 Ft |
|
Main Level |
Den |
|
|
10.42 Ft x 10.67 Ft |
|
Main Level |
Other |
|
|
12.75 Ft x 6.50 Ft |
|
Main Level |
2pc Bathroom |
|
|
4.75 Ft x 5.67 Ft |
|
Main Level |
Pantry |
|
|
7.08 Ft x 5.50 Ft |
|
Main Level |
Dining Room |
|
|
12.42 Ft x 11.08 Ft |
|
Main Level |
Living Room |
|
|
13.92 Ft x 14.25 Ft |
|
Main Level |
Other |
|
|
14.58 Ft x 13.75 Ft |
|
Upper Level |
Laundry Room |
|
|
8.00 Ft x 6.50 Ft |
|
Upper Level |
5pc Bathroom |
|
|
5.50 Ft x 12.17 Ft |
|
Upper Level |
Bedroom |
|
|
9.75 Ft x 14.75 Ft |
|
Upper Level |
Bedroom |
|
|
9.83 Ft x 14.33 Ft |
|
Upper Level |
Bonus Room |
|
|
12.17 Ft x 17.25 Ft |
|
Upper Level |
Bedroom |
|
|
10.67 Ft x 12.75 Ft |
|
Upper Level |
Primary Bedroom |
|
|
13.92 Ft x 14.75 Ft |
|
Upper Level |
5pc Bathroom |
|
|
13.25 Ft x 9.67 Ft |
|
Upper Level |
Other |
|
|
5.00 Ft x 7.75 Ft |
|
Upper Level |
Other |
|
|
8.08 Ft x 9.17 Ft |
https://www.realtor.ca/real-estate/27651444/202-creekstone-path-sw-calgary-pine-creek













































