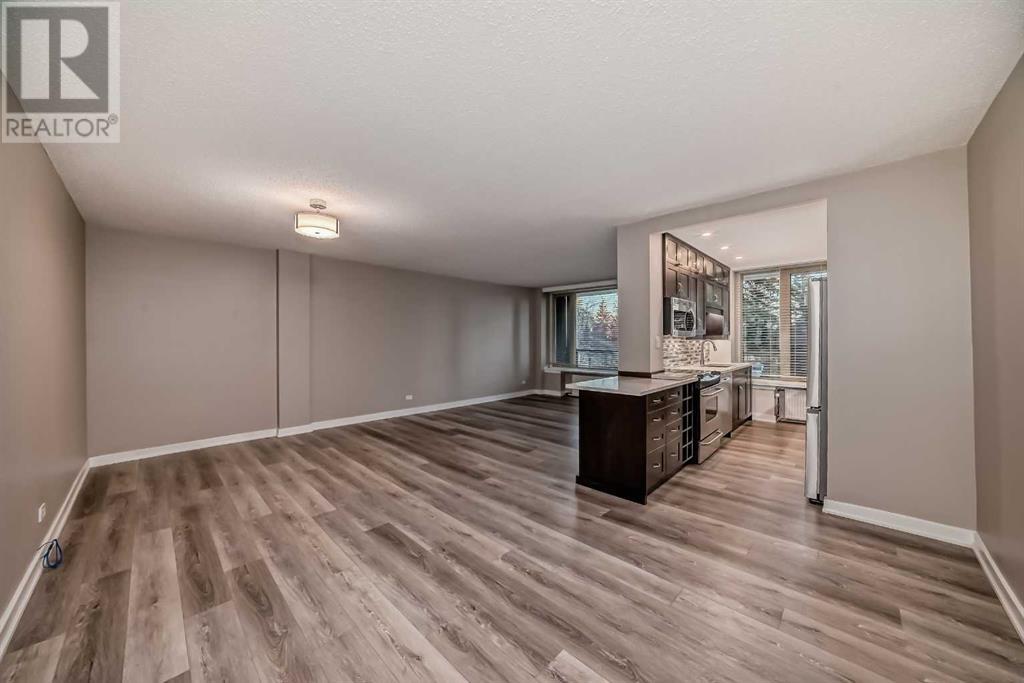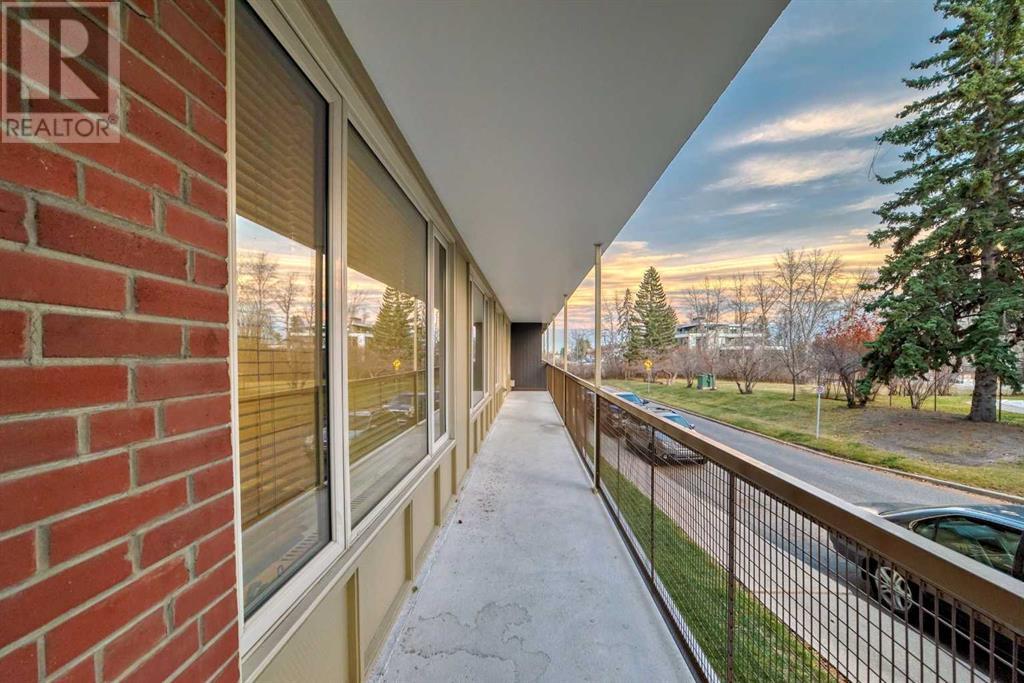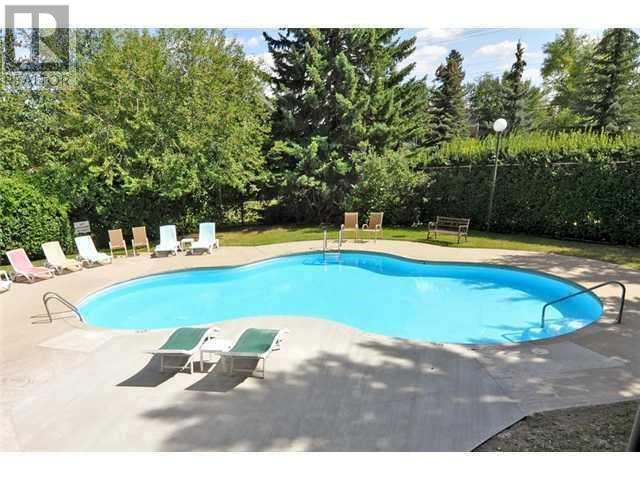202, 3316 Rideau Place Sw Calgary, Alberta T2S 1Z4
$525,000Maintenance, Common Area Maintenance, Heat, Insurance, Parking, Property Management, Reserve Fund Contributions, Sewer, Water
$891.21 Monthly
Maintenance, Common Area Maintenance, Heat, Insurance, Parking, Property Management, Reserve Fund Contributions, Sewer, Water
$891.21 MonthlyExceptional 2-bedroom, 2 Bathroom unit at Rutland House. This bright and sunny south-facing residence boasts a generous sized balcony with views of the outdoor pool and green space. The recent updates include new flooring, & updated kitchen This spacious condo includes an underground parking stall and an additional personal storage locker. Its outstanding and private location offers convenient access to the trendy shops, coffeehouses, and restaurants in Mission, Macleod Trail, the Stampede grounds, and the Downtown Core. Enjoy leisurely strolls along the river pathways and take full advantage of this prime location. (id:57810)
Property Details
| MLS® Number | A2178575 |
| Property Type | Single Family |
| Neigbourhood | Rideau Park |
| Community Name | Rideau Park |
| Amenities Near By | Park, Playground, Schools, Shopping |
| Community Features | Pets Allowed With Restrictions |
| Features | See Remarks, Parking |
| Parking Space Total | 1 |
| Plan | 7510321 |
Building
| Bathroom Total | 2 |
| Bedrooms Above Ground | 2 |
| Bedrooms Total | 2 |
| Amenities | Laundry Facility, Party Room, Recreation Centre |
| Appliances | Refrigerator, Dishwasher, Stove, Microwave Range Hood Combo |
| Constructed Date | 1955 |
| Construction Material | Poured Concrete |
| Construction Style Attachment | Attached |
| Cooling Type | None |
| Exterior Finish | Brick, Concrete, Wood Siding |
| Flooring Type | Laminate |
| Half Bath Total | 1 |
| Heating Type | Hot Water |
| Stories Total | 6 |
| Size Interior | 1,054 Ft2 |
| Total Finished Area | 1053.7 Sqft |
| Type | Apartment |
Land
| Acreage | No |
| Land Amenities | Park, Playground, Schools, Shopping |
| Size Total Text | Unknown |
| Zoning Description | M-h2 |
Rooms
| Level | Type | Length | Width | Dimensions |
|---|---|---|---|---|
| Main Level | Primary Bedroom | 12.08 Ft x 15.75 Ft | ||
| Main Level | 2pc Bathroom | 7.08 Ft x 6.50 Ft | ||
| Main Level | Bedroom | 11.17 Ft x 12.50 Ft | ||
| Main Level | 4pc Bathroom | 4.92 Ft x 7.50 Ft | ||
| Main Level | Kitchen | 7.92 Ft x 17.92 Ft | ||
| Main Level | Other | 5.08 Ft x 5.58 Ft | ||
| Main Level | Dining Room | 15.58 Ft x 9.92 Ft | ||
| Main Level | Living Room | 12.50 Ft x 13.50 Ft | ||
| Main Level | Other | 47.42 Ft x 4.67 Ft |
https://www.realtor.ca/real-estate/27639018/202-3316-rideau-place-sw-calgary-rideau-park
Contact Us
Contact us for more information




































