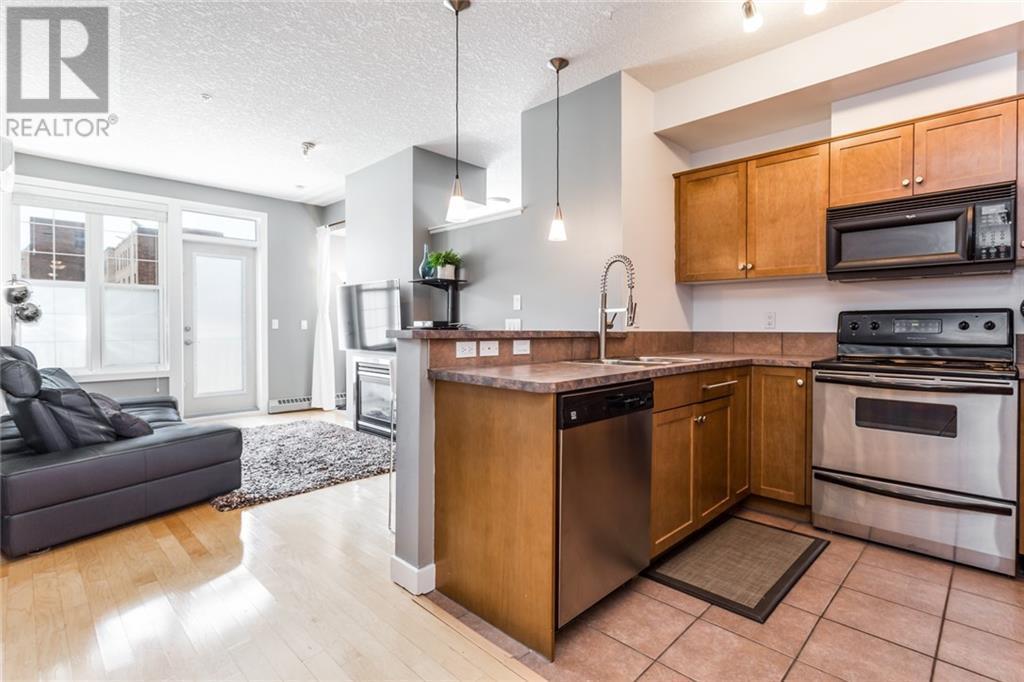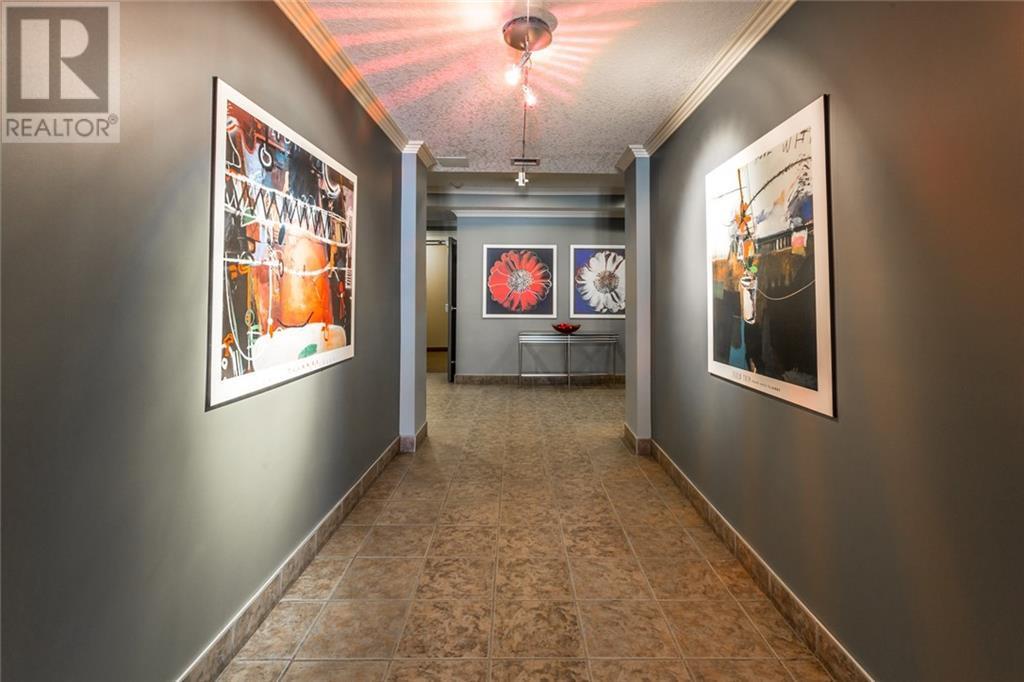202, 208 Holy Cross Lane Sw Calgary, Alberta T2T 0E3
$258,000Maintenance, Caretaker, Common Area Maintenance, Heat, Insurance, Parking, Property Management, Reserve Fund Contributions, Sewer, Water
$521.75 Monthly
Maintenance, Caretaker, Common Area Maintenance, Heat, Insurance, Parking, Property Management, Reserve Fund Contributions, Sewer, Water
$521.75 MonthlyAFFORDABLE l STYLISH l VERSITLE - Gorgeous, Sun-Drenched, South Facing unit in MISSION! Enjoy this prime location just in time for the summer. Steps to the Elbow River, this open-concept 1 bedroom + den floor plan is what you have been waiting for. Features include hardwood floors, SS appliances, 10 ft. ceilings, maple cabinetry, in suite laundry, in suite storage, and a great south facing balcony with gas line. Embrace the lifestyle of being in such a lively neighborhood, and close to all the action, restaurants and nightlife on 4th street, 17th Ave, Downtown, MNP Centre, & Stampede park. Heated, titled U/G parking, U/G Visitor parking, in a solid, well managed, secure building. This condo a MUST SEE & an UNBEATABLE PRICE! Great investment property, easily rentable, endless options. (id:57810)
Property Details
| MLS® Number | A2201226 |
| Property Type | Single Family |
| Neigbourhood | Mission |
| Community Name | Mission |
| Amenities Near By | Golf Course, Park, Playground, Recreation Nearby, Schools, Shopping |
| Community Features | Golf Course Development, Pets Allowed With Restrictions |
| Features | No Animal Home, No Smoking Home, Parking |
| Parking Space Total | 1 |
| Plan | 0413805 |
| View Type | View |
Building
| Bathroom Total | 1 |
| Bedrooms Above Ground | 1 |
| Bedrooms Total | 1 |
| Appliances | Washer, Refrigerator, Dishwasher, Stove, Dryer, Microwave Range Hood Combo, Window Coverings |
| Architectural Style | Bungalow |
| Constructed Date | 2004 |
| Construction Material | Wood Frame |
| Construction Style Attachment | Attached |
| Cooling Type | Central Air Conditioning |
| Exterior Finish | Stucco |
| Flooring Type | Ceramic Tile, Hardwood |
| Foundation Type | Poured Concrete |
| Heating Fuel | Natural Gas |
| Heating Type | Baseboard Heaters |
| Stories Total | 1 |
| Size Interior | 685 Ft2 |
| Total Finished Area | 685 Sqft |
| Type | Apartment |
Parking
| Garage | |
| Heated Garage | |
| Underground |
Land
| Acreage | No |
| Land Amenities | Golf Course, Park, Playground, Recreation Nearby, Schools, Shopping |
| Size Total Text | Unknown |
| Zoning Description | Dc (pre 1p2007) |
Rooms
| Level | Type | Length | Width | Dimensions |
|---|---|---|---|---|
| Main Level | Primary Bedroom | 3.89 M x 2.74 M | ||
| Main Level | Living Room | 4.44 M x 2.84 M | ||
| Main Level | Kitchen | 2.95 M x 2.57 M | ||
| Main Level | Dining Room | 2.13 M x 1.78 M | ||
| Main Level | Den | 3.61 M x 3.38 M | ||
| Main Level | Storage | 1.55 M x 1.55 M | ||
| Main Level | Laundry Room | .91 M x .79 M | ||
| Main Level | 4pc Bathroom | Measurements not available |
https://www.realtor.ca/real-estate/28094100/202-208-holy-cross-lane-sw-calgary-mission
Contact Us
Contact us for more information





























