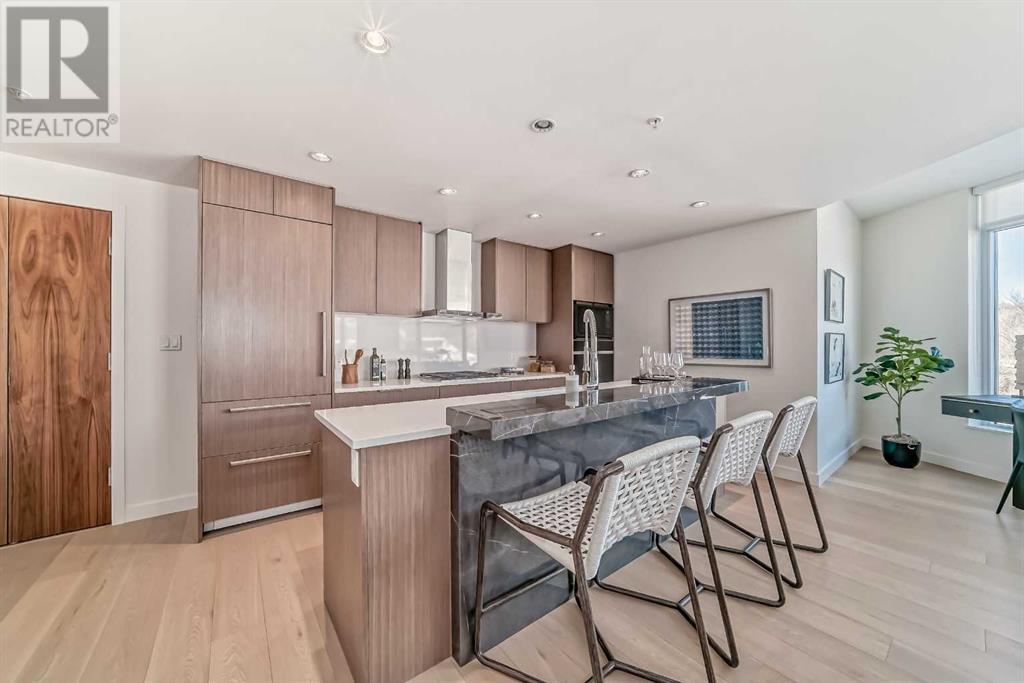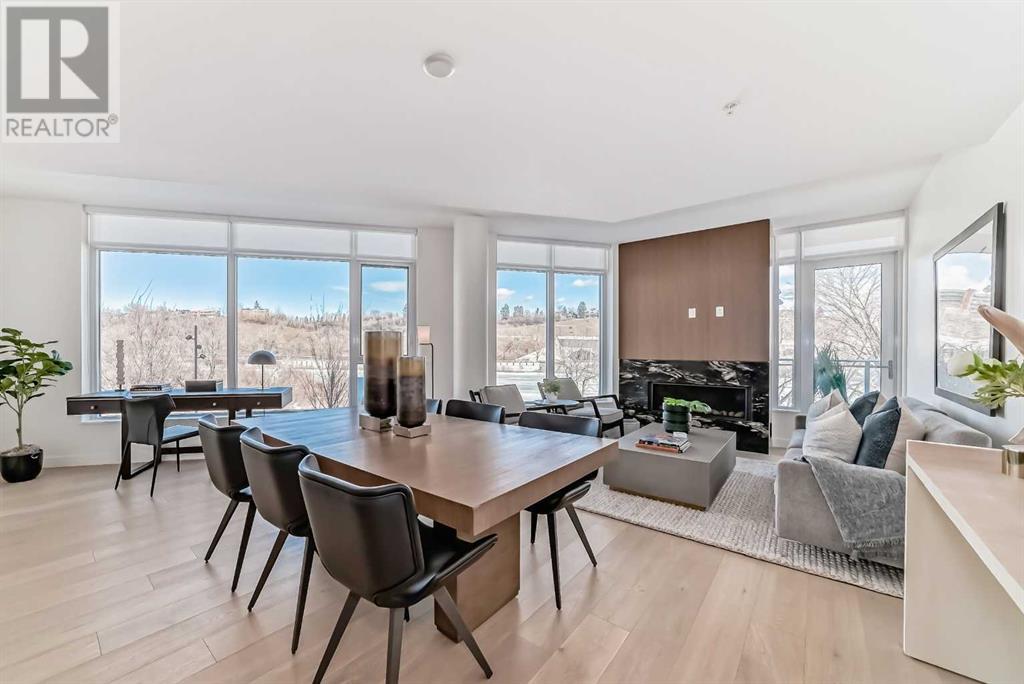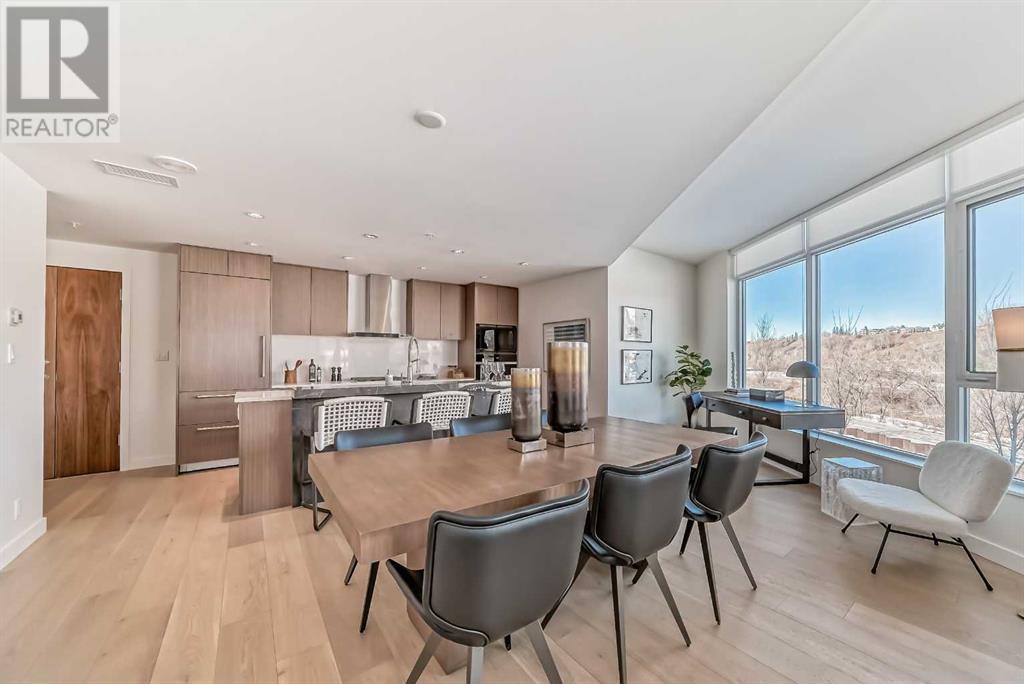202, 128 Waterfront Court Sw Calgary, Alberta T2P 1K4
$899,900Maintenance, Condominium Amenities, Heat, Insurance, Ground Maintenance, Parking, Property Management, Reserve Fund Contributions, Security, Sewer, Waste Removal
$877 Monthly
Maintenance, Condominium Amenities, Heat, Insurance, Ground Maintenance, Parking, Property Management, Reserve Fund Contributions, Security, Sewer, Waste Removal
$877 MonthlyBrand new never lived in executive condo is like a jewel box in this one of a kind Boutique Condo consisting of only 13 unique homes created by Anthem Properties. No expense. was spared, this modern open layout home sites right. on the Bow River and Sein Lok Park. Appliances are Sub Zero and Wolf, marble. and ceasarstone. counters make this kitchen pertfect. for entertaining. Even a builtin Sub Zero wine fridge is included. Two underground side by side parking stalls and a secured concrete room for separate storage comes with this outstanding home. Amenaties include a concierge, gym, owners lounge, guest suite, steam room and hot tub. Hurry to view the last few homes of our Best on the Bow in Landmark today! (id:57810)
Property Details
| MLS® Number | A2118552 |
| Property Type | Single Family |
| Community Name | Eau Claire |
| AmenitiesNearBy | Park, Playground, Schools |
| CommunityFeatures | Pets Allowed |
| Features | No Animal Home, No Smoking Home, Guest Suite, Gas Bbq Hookup, Parking |
| ParkingSpaceTotal | 2 |
| Plan | 1811667 |
Building
| BathroomTotal | 2 |
| BedroomsAboveGround | 2 |
| BedroomsTotal | 2 |
| Age | New Building |
| Amenities | Car Wash, Exercise Centre, Guest Suite, Party Room, Recreation Centre, Whirlpool |
| Appliances | Refrigerator, Cooktop - Gas, Range - Gas, Dishwasher, Dryer, Microwave, Garburator, Oven - Built-in, Hood Fan, Window Coverings |
| ArchitecturalStyle | High Rise |
| ConstructionMaterial | Poured Concrete, Steel Frame |
| ConstructionStyleAttachment | Attached |
| CoolingType | See Remarks |
| ExteriorFinish | Concrete, Stucco |
| FireplacePresent | Yes |
| FireplaceTotal | 1 |
| FlooringType | Hardwood, Marble |
| HeatingFuel | Natural Gas |
| HeatingType | Forced Air |
| StoriesTotal | 5 |
| SizeInterior | 1171.4 Sqft |
| TotalFinishedArea | 1171.4 Sqft |
| Type | Apartment |
Parking
| Attached Garage | 2 |
| Underground |
Land
| Acreage | No |
| LandAmenities | Park, Playground, Schools |
| SizeTotalText | Unknown |
| ZoningDescription | Mc-1 |
Rooms
| Level | Type | Length | Width | Dimensions |
|---|---|---|---|---|
| Main Level | Living Room | 13.50 Ft x 14.67 Ft | ||
| Main Level | Dining Room | 15.08 Ft x 9.17 Ft | ||
| Main Level | Kitchen | 10.67 Ft x 14.50 Ft | ||
| Main Level | Laundry Room | 6.08 Ft x 6.83 Ft | ||
| Main Level | Primary Bedroom | 11.83 Ft x 11.42 Ft | ||
| Main Level | 5pc Bathroom | 10.42 Ft x 8.58 Ft | ||
| Main Level | Bedroom | 10.17 Ft x 9.83 Ft | ||
| Main Level | Other | 6.50 Ft x 6.75 Ft | ||
| Main Level | 3pc Bathroom | 8.08 Ft x 4.92 Ft | ||
| Main Level | Other | 5.67 Ft x 14.33 Ft |
https://www.realtor.ca/real-estate/26679731/202-128-waterfront-court-sw-calgary-eau-claire
Interested?
Contact us for more information




































