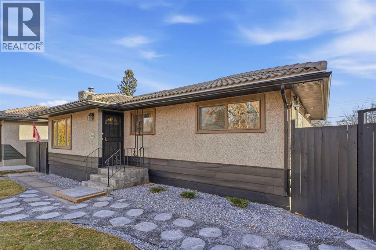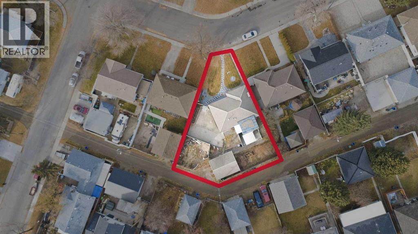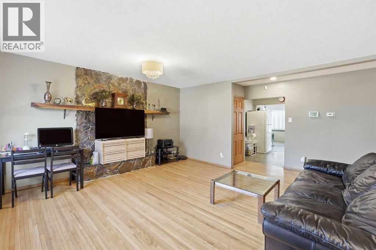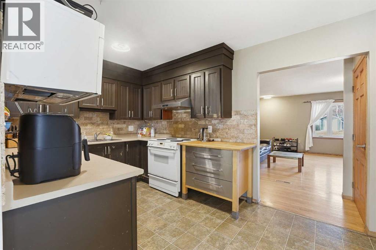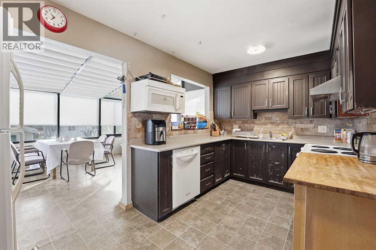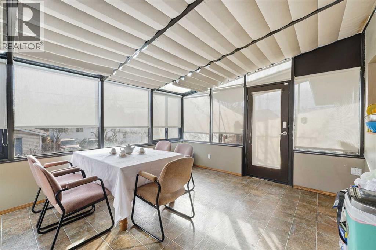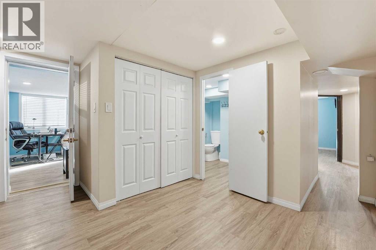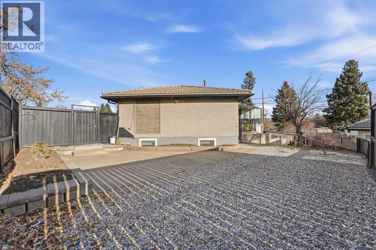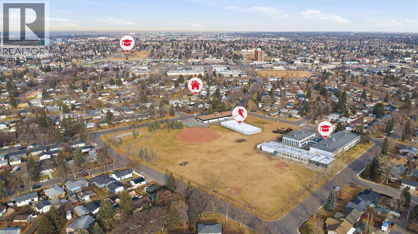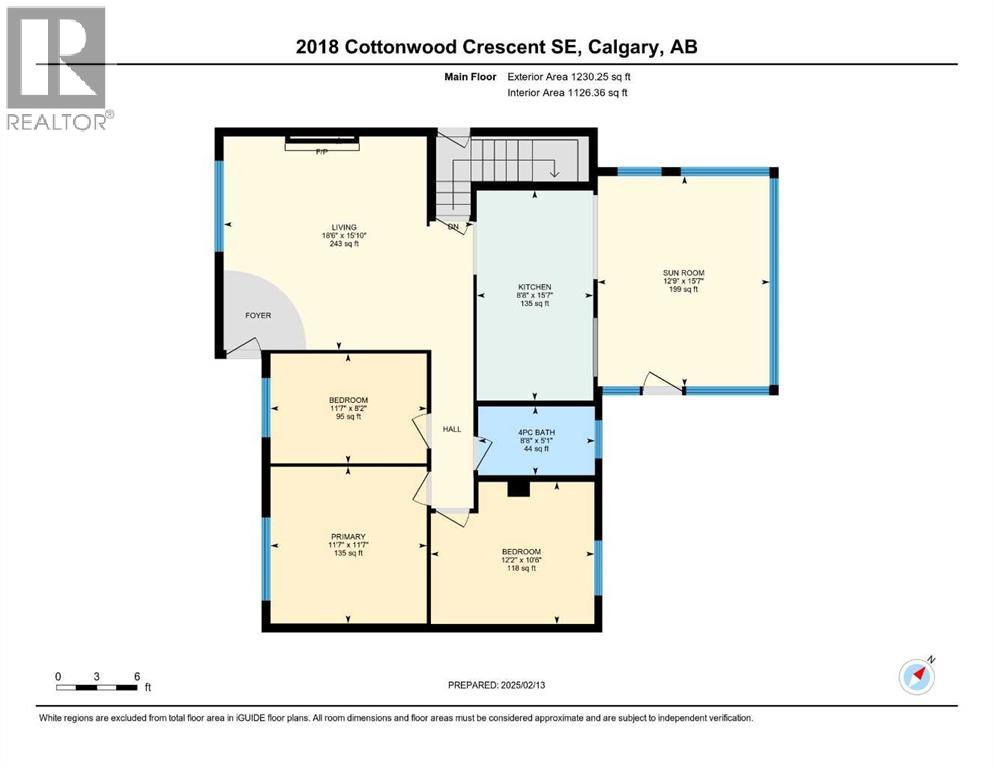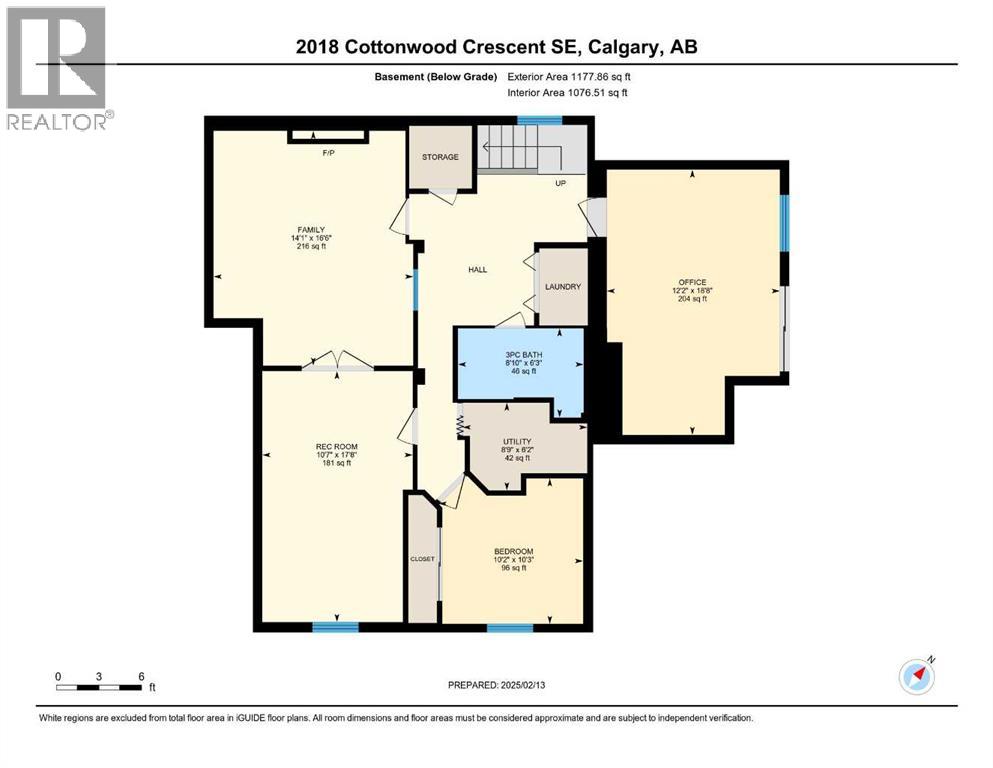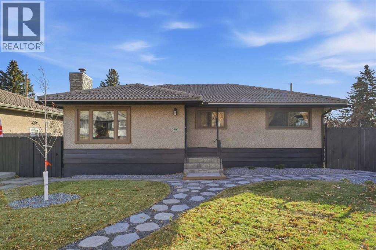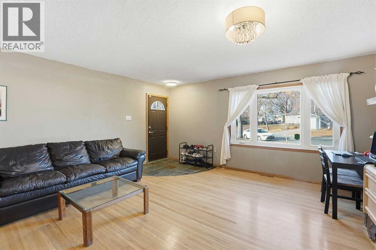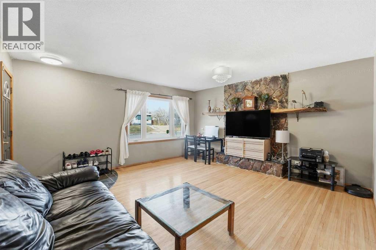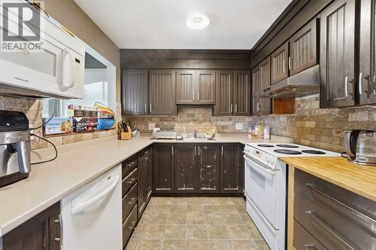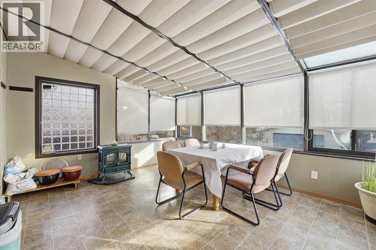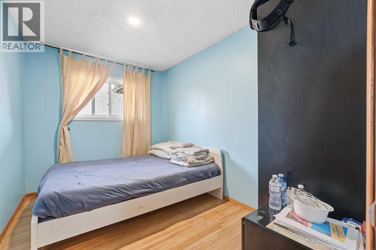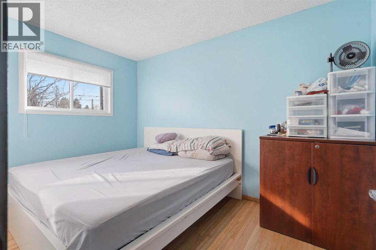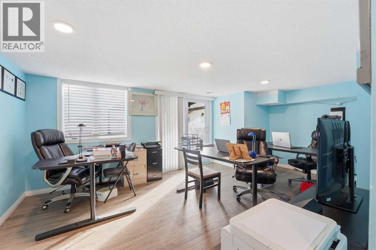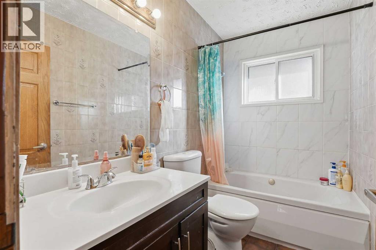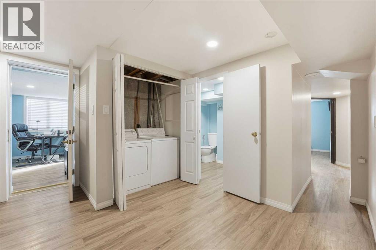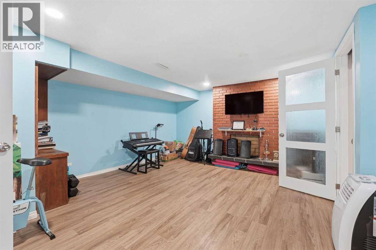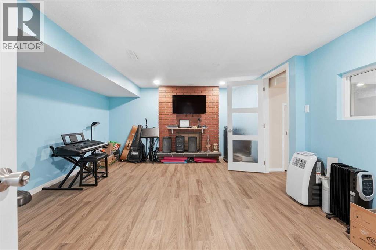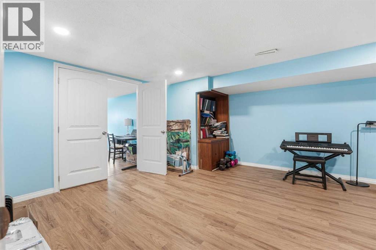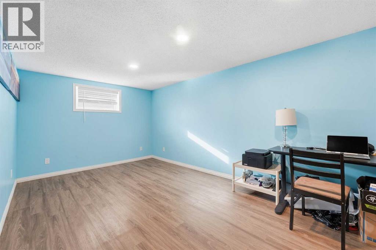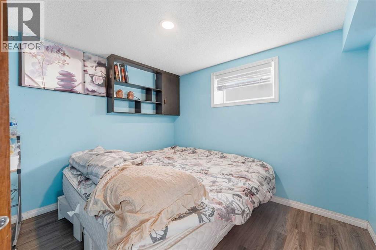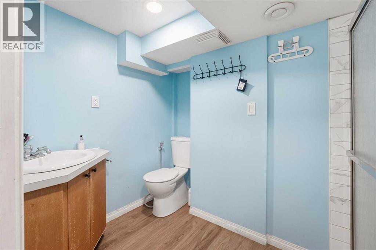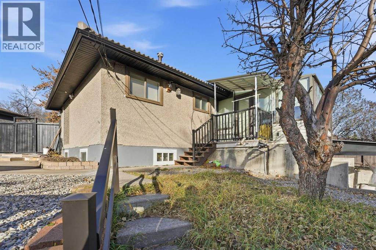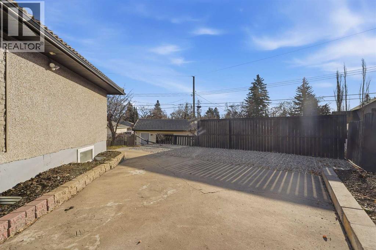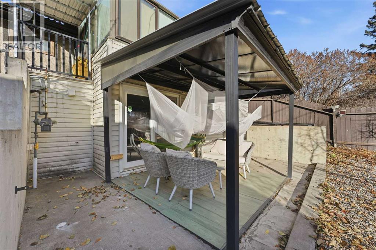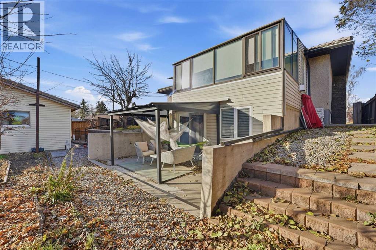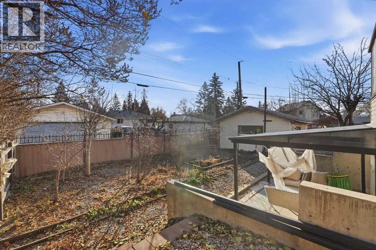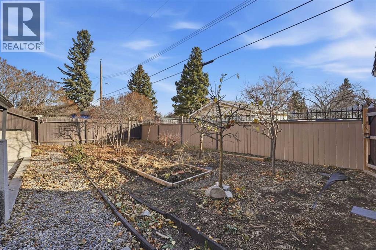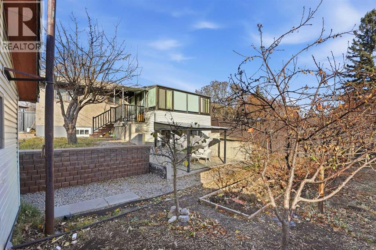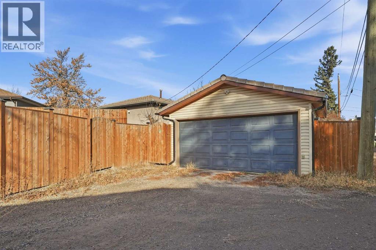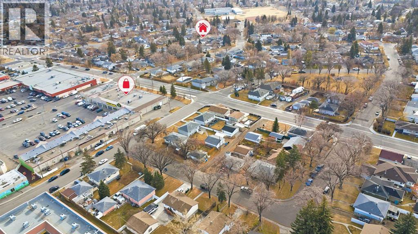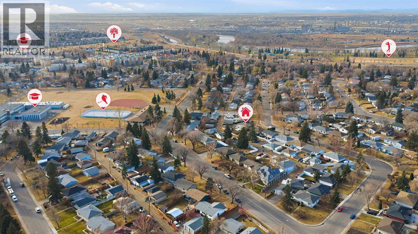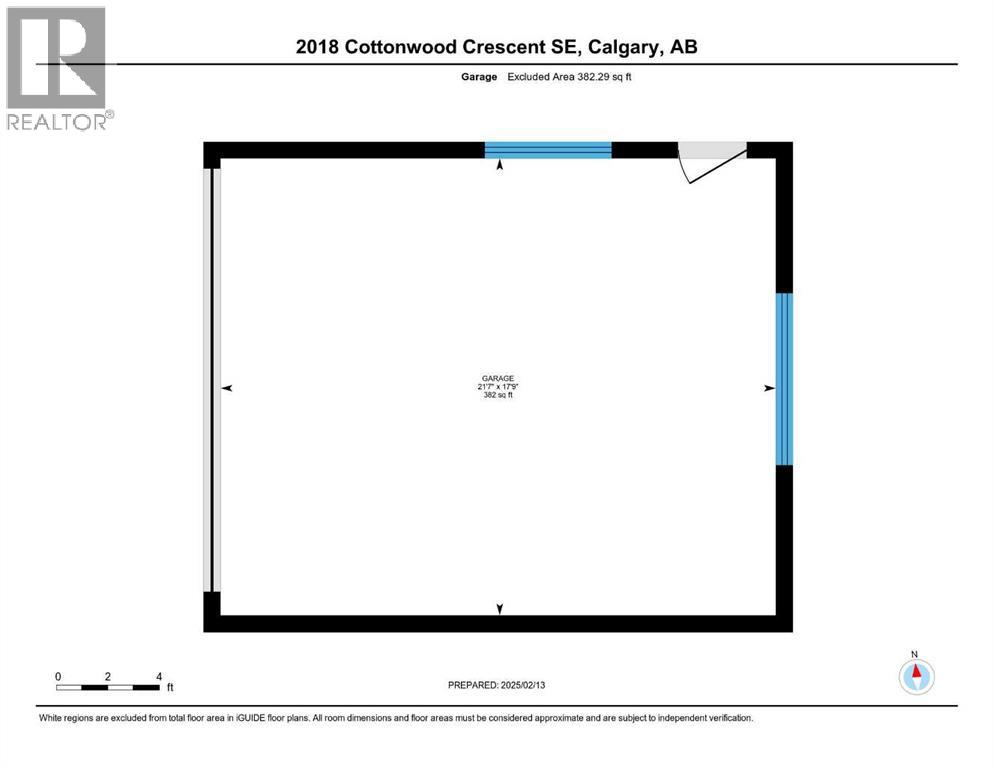4 Bedroom
2 Bathroom
1,230 ft2
Bungalow
Fireplace
None
Forced Air
Fruit Trees, Garden Area, Landscaped
$659,000
Welcome to a stunning walk-out bungalow nestled in a peaceful crescent in the heart of Southview. This exceptional home offers an ideal blend of luxury, space, and comfort, set on a massive pie lot with a double detached garage, a newly installed fence for privacy, and a beautifully landscaped backyard oasis. Enjoy the lush surroundings of flourishing cherry and apple trees alongside a vibrant garden—your own private retreat!Step inside to discover a bright and inviting main level, complete with three spacious bedrooms, each thoughtfully designed for relaxation. The kitchen extends into a bright and inviting sunroom, adding valuable living space while offering breathtaking backyard views. Natural light floods the home, creating an airy and welcoming atmosphere throughout.The fully developed walk-out basement expands the living space even further, featuring a large recreation room, an additional living area, more bedrooms, and a 3-piece bath—a perfect setup for multi-generational living, guests, or rental potential.Recent updates include a high-efficiency furnace (2017), a new hot water heater, and a water softener, ensuring modern comfort and energy efficiency and refinished Hardwood floors throughout the main level. (id:57810)
Property Details
|
MLS® Number
|
A2270425 |
|
Property Type
|
Single Family |
|
Neigbourhood
|
Southview |
|
Community Name
|
Southview |
|
Amenities Near By
|
Park, Playground, Recreation Nearby, Schools, Shopping |
|
Features
|
Back Lane, No Smoking Home |
|
Parking Space Total
|
5 |
|
Plan
|
2487hj |
Building
|
Bathroom Total
|
2 |
|
Bedrooms Above Ground
|
3 |
|
Bedrooms Below Ground
|
1 |
|
Bedrooms Total
|
4 |
|
Appliances
|
Washer, Refrigerator, Water Softener, Dishwasher, Stove, Dryer, Microwave, Window Coverings, Garage Door Opener |
|
Architectural Style
|
Bungalow |
|
Basement Development
|
Finished |
|
Basement Features
|
Separate Entrance, Walk Out |
|
Basement Type
|
Full (finished) |
|
Constructed Date
|
1958 |
|
Construction Style Attachment
|
Detached |
|
Cooling Type
|
None |
|
Exterior Finish
|
Stucco, Vinyl Siding |
|
Fire Protection
|
Smoke Detectors |
|
Fireplace Present
|
Yes |
|
Fireplace Total
|
1 |
|
Flooring Type
|
Ceramic Tile, Hardwood, Laminate, Linoleum |
|
Foundation Type
|
Poured Concrete |
|
Heating Fuel
|
Natural Gas |
|
Heating Type
|
Forced Air |
|
Stories Total
|
1 |
|
Size Interior
|
1,230 Ft2 |
|
Total Finished Area
|
1230.25 Sqft |
|
Type
|
House |
Parking
Land
|
Acreage
|
No |
|
Fence Type
|
Fence |
|
Land Amenities
|
Park, Playground, Recreation Nearby, Schools, Shopping |
|
Landscape Features
|
Fruit Trees, Garden Area, Landscaped |
|
Size Frontage
|
7.56 M |
|
Size Irregular
|
656.00 |
|
Size Total
|
656 M2|4,051 - 7,250 Sqft |
|
Size Total Text
|
656 M2|4,051 - 7,250 Sqft |
|
Zoning Description
|
R-cg |
Rooms
| Level |
Type |
Length |
Width |
Dimensions |
|
Basement |
3pc Bathroom |
|
|
6.25 Ft x 8.83 Ft |
|
Basement |
Bedroom |
|
|
10.25 Ft x 10.17 Ft |
|
Basement |
Family Room |
|
|
16.50 Ft x 14.08 Ft |
|
Basement |
Office |
|
|
18.67 Ft x 12.17 Ft |
|
Basement |
Recreational, Games Room |
|
|
17.67 Ft x 10.58 Ft |
|
Basement |
Furnace |
|
|
6.17 Ft x 8.75 Ft |
|
Main Level |
4pc Bathroom |
|
|
5.08 Ft x 8.67 Ft |
|
Main Level |
Bedroom |
|
|
10.50 Ft x 12.17 Ft |
|
Main Level |
Bedroom |
|
|
8.17 Ft x 11.58 Ft |
|
Main Level |
Kitchen |
|
|
15.58 Ft x 8.67 Ft |
|
Main Level |
Living Room |
|
|
15.83 Ft x 18.50 Ft |
|
Main Level |
Primary Bedroom |
|
|
11.58 Ft x 11.58 Ft |
|
Main Level |
Sunroom |
|
|
15.58 Ft x 12.75 Ft |
https://www.realtor.ca/real-estate/29096984/2018-cottonwood-crescent-se-calgary-southview
