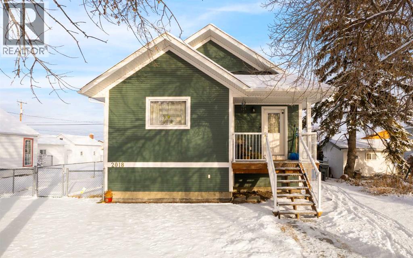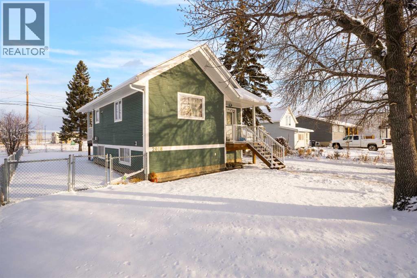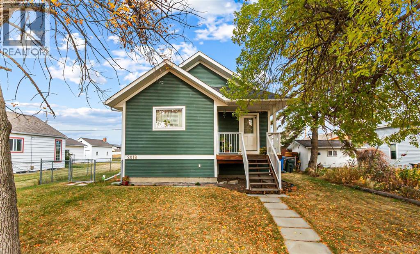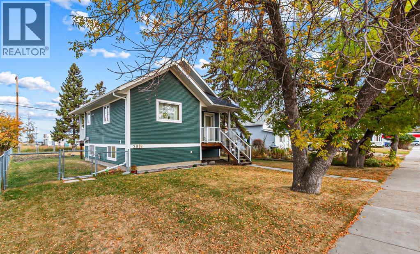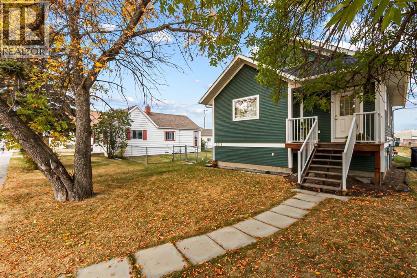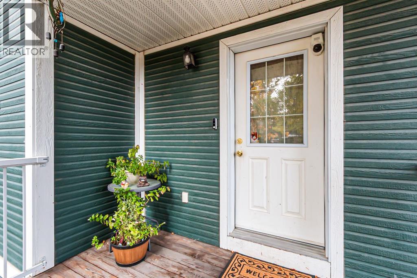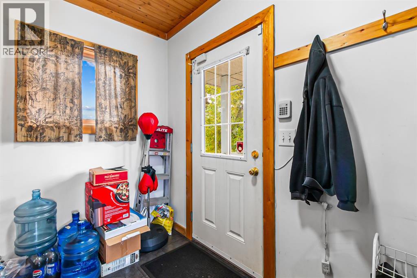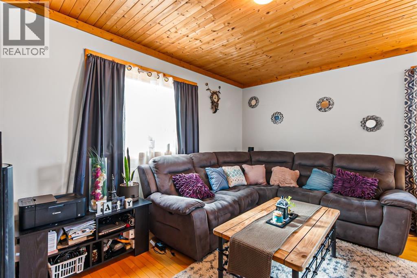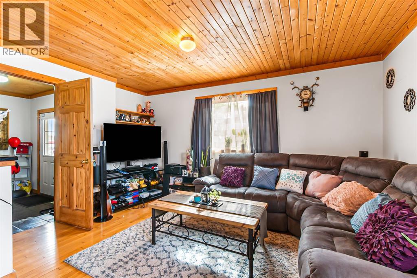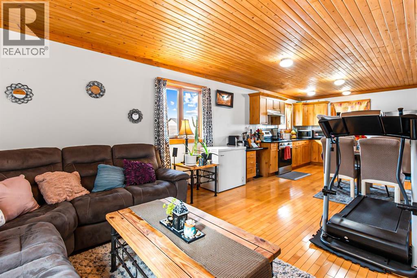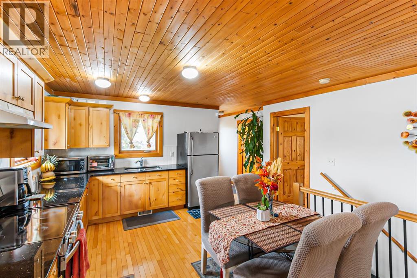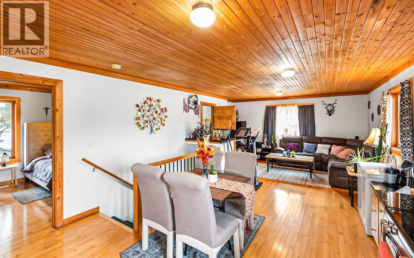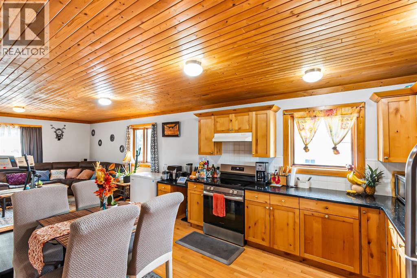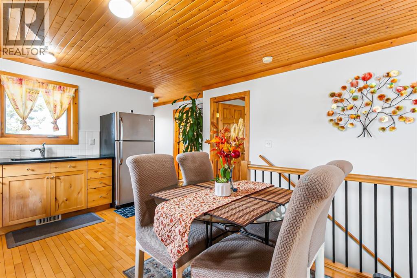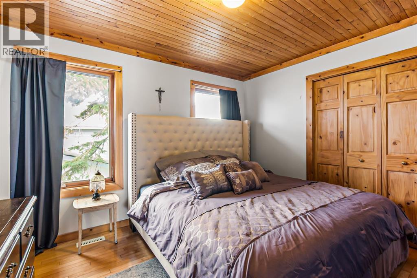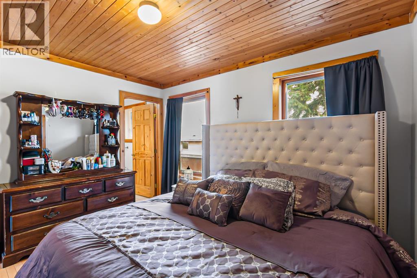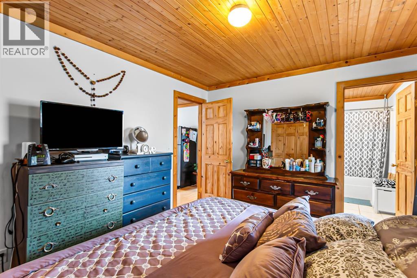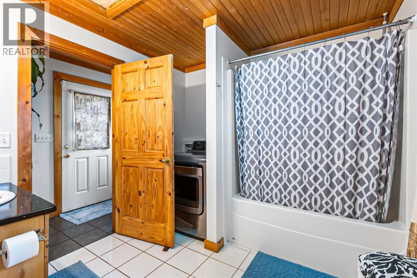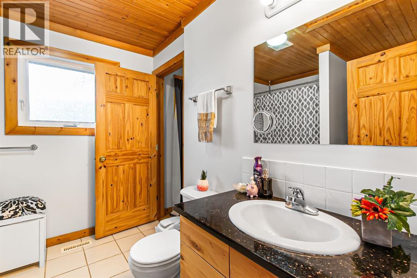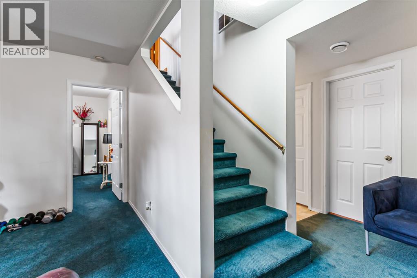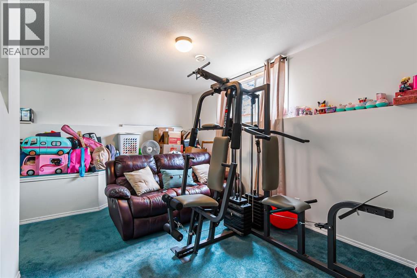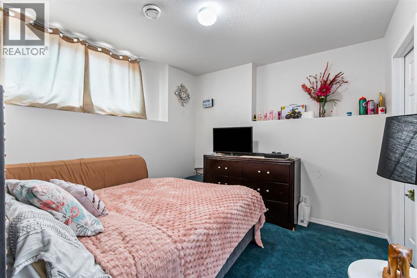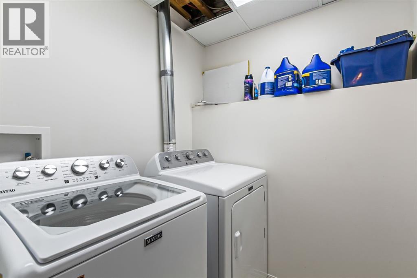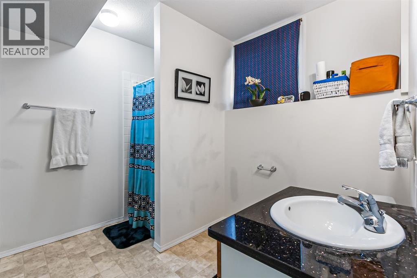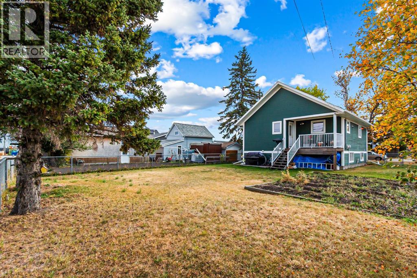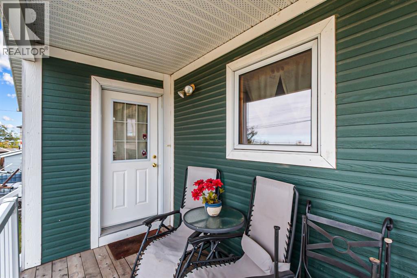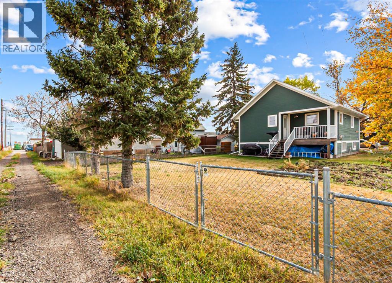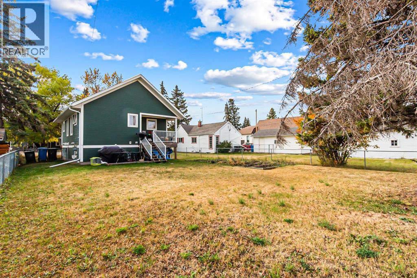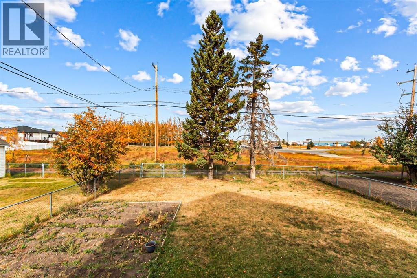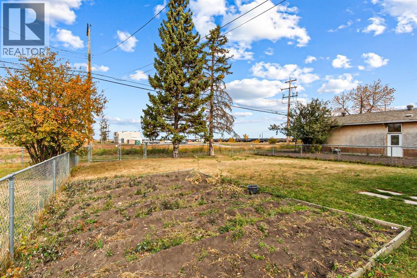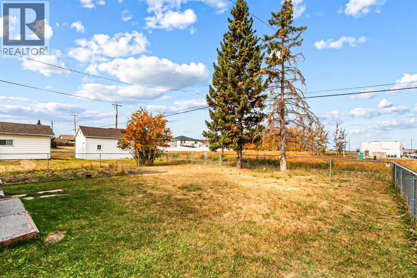2 Bedroom
2 Bathroom
809 ft2
Bungalow
None
Forced Air
Garden Area
$399,000
Situated on a peaceful street just steps from Didsbury’s amenities, this 2 bedroom, 2 full bathroom home is the perfect blend of comfort, modern day character, and small-town charm. Its 808 sqft footprint is thoughtfully laid out to make the most of every inch ! It’s Ideal for first-time buyers, downsizers, or anyone looking to slow down and enjoy a simpler way of life. Warm HARDWOOD FLOORS set the tone the moment you walk through the door, pairing beautifully with the natural wood kitchen cabinetry and the unique wood slat ceiling overhead. The kitchen features stainless steel appliances, while the OPEN LAYOUT allows light to flow easily through the main living space .. creating a welcoming atmosphere that feels instantly like home.The main floor offers one comfortable bedroom and a full bathroom, while the FULLY FINISHED LOWER LEVEL adds a second bedroom and full bath — a perfect setup for guests or a quiet office.Outside, the fully FENCED LOT offers both privacy and potential, with back lane access that makes future parking or a garage a breeze with appropriate approval. A beautiful mature tree graces the front yard, offering shade and curb appeal while enhancing that timeless small-town feel.And the location couldn’t be better — just a short walk to shopping, medical services, and everyday conveniences, yet still offering the peace and quiet Didsbury is known for. Whether you’re stepping into homeownership, looking to downsize, or searching for a low-maintenance investment, this home captures the ease and warmth of small-town living. (id:57810)
Property Details
|
MLS® Number
|
A2262451 |
|
Property Type
|
Single Family |
|
Neigbourhood
|
Shantz Village |
|
Amenities Near By
|
Golf Course, Park, Playground, Recreation Nearby, Schools, Shopping |
|
Community Features
|
Golf Course Development |
|
Features
|
Back Lane, No Neighbours Behind |
|
Plan
|
110o |
|
Structure
|
Deck |
Building
|
Bathroom Total
|
2 |
|
Bedrooms Above Ground
|
1 |
|
Bedrooms Below Ground
|
1 |
|
Bedrooms Total
|
2 |
|
Appliances
|
Refrigerator, Stove, Washer & Dryer |
|
Architectural Style
|
Bungalow |
|
Basement Development
|
Finished |
|
Basement Type
|
Full (finished) |
|
Constructed Date
|
2009 |
|
Construction Material
|
Wood Frame |
|
Construction Style Attachment
|
Detached |
|
Cooling Type
|
None |
|
Exterior Finish
|
Composite Siding |
|
Flooring Type
|
Carpeted, Hardwood, Tile |
|
Foundation Type
|
Poured Concrete |
|
Heating Type
|
Forced Air |
|
Stories Total
|
1 |
|
Size Interior
|
809 Ft2 |
|
Total Finished Area
|
808.86 Sqft |
|
Type
|
House |
Parking
Land
|
Acreage
|
No |
|
Fence Type
|
Fence |
|
Land Amenities
|
Golf Course, Park, Playground, Recreation Nearby, Schools, Shopping |
|
Landscape Features
|
Garden Area |
|
Size Depth
|
30.48 M |
|
Size Frontage
|
18.29 M |
|
Size Irregular
|
6000.00 |
|
Size Total
|
6000 Sqft|4,051 - 7,250 Sqft |
|
Size Total Text
|
6000 Sqft|4,051 - 7,250 Sqft |
|
Zoning Description
|
R-2 |
Rooms
| Level |
Type |
Length |
Width |
Dimensions |
|
Basement |
Recreational, Games Room |
|
|
16.17 Ft x 13.50 Ft |
|
Basement |
Storage |
|
|
6.08 Ft x 6.00 Ft |
|
Basement |
Furnace |
|
|
8.58 Ft x 5.08 Ft |
|
Basement |
Bedroom |
|
|
10.83 Ft x 9.83 Ft |
|
Basement |
3pc Bathroom |
|
|
10.67 Ft x 8.67 Ft |
|
Main Level |
Living Room |
|
|
14.00 Ft x 15.00 Ft |
|
Main Level |
Kitchen |
|
|
14.92 Ft x 14.08 Ft |
|
Main Level |
Foyer |
|
|
6.17 Ft x 10.42 Ft |
|
Main Level |
Primary Bedroom |
|
|
11.83 Ft x 10.50 Ft |
|
Main Level |
4pc Bathroom |
|
|
9.50 Ft x 9.00 Ft |
https://www.realtor.ca/real-estate/28979221/2018-24-avenue-didsbury
