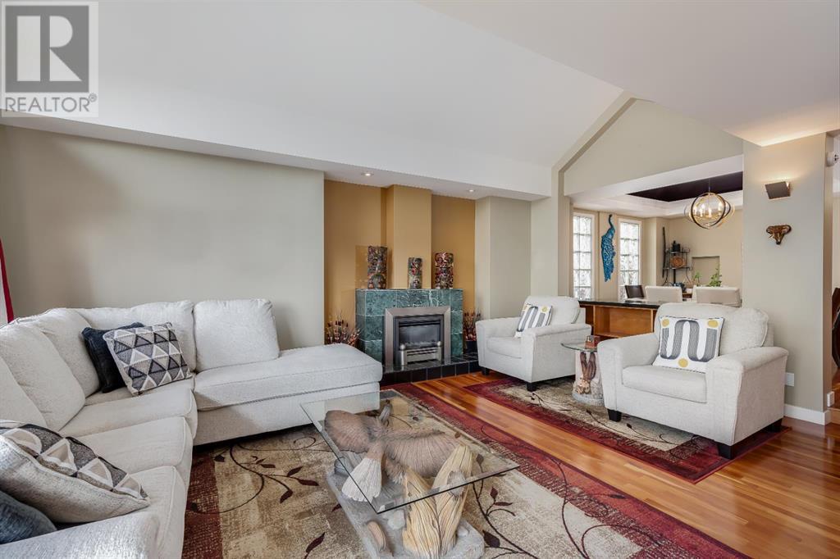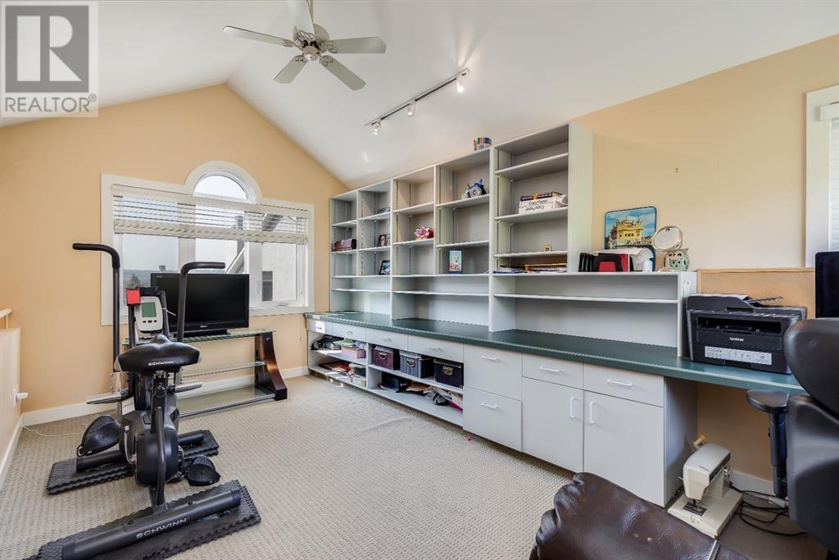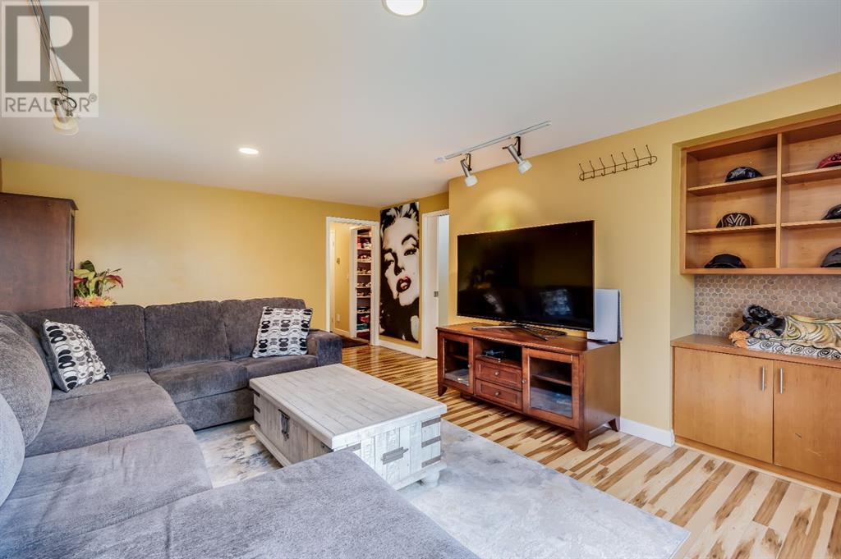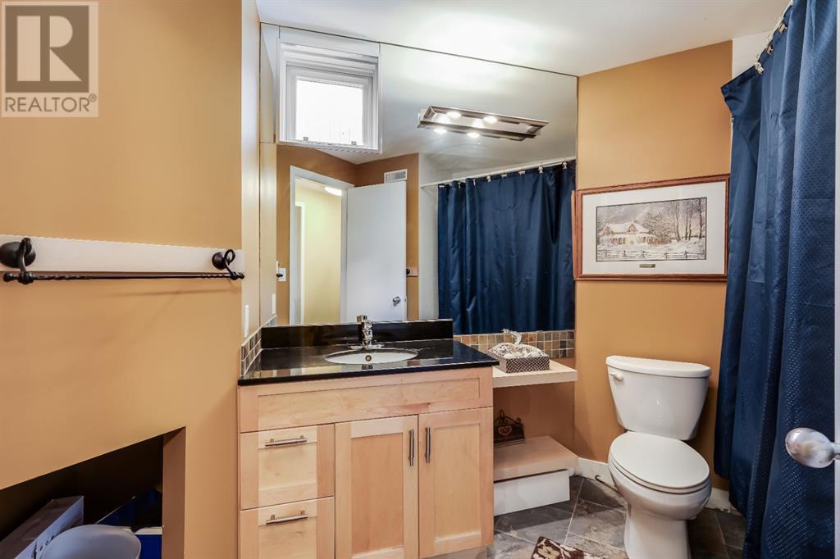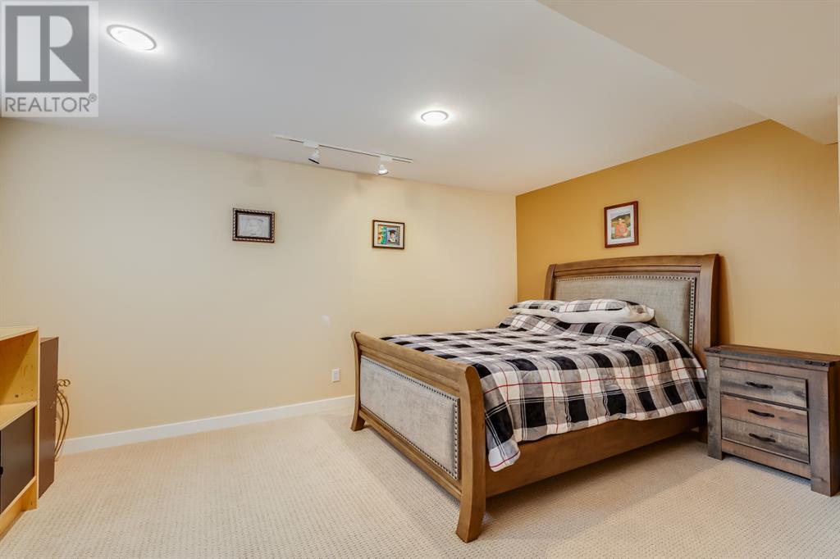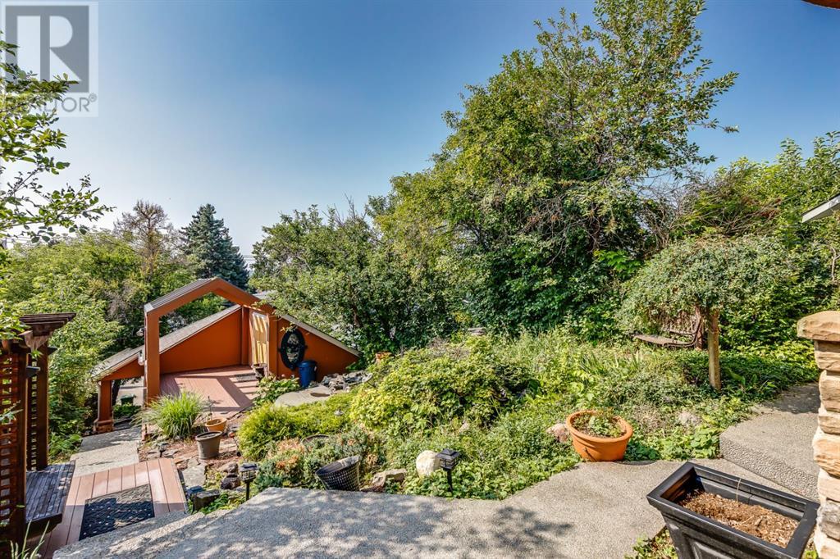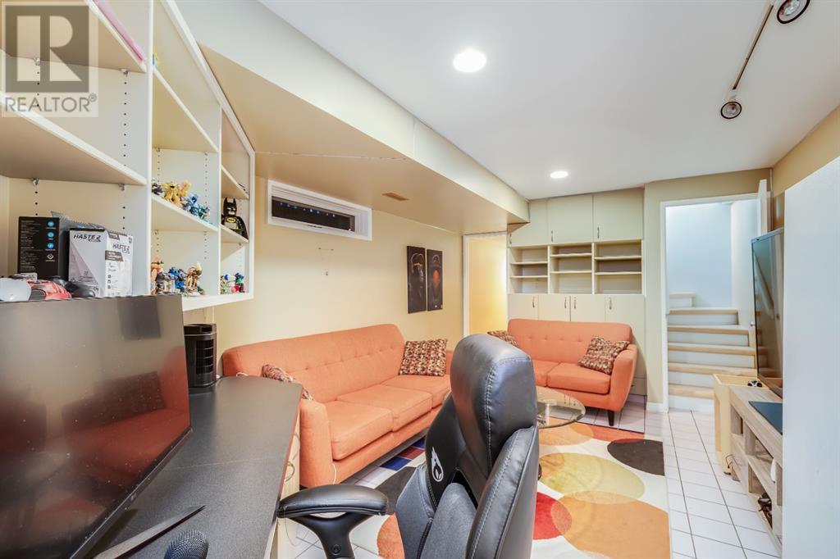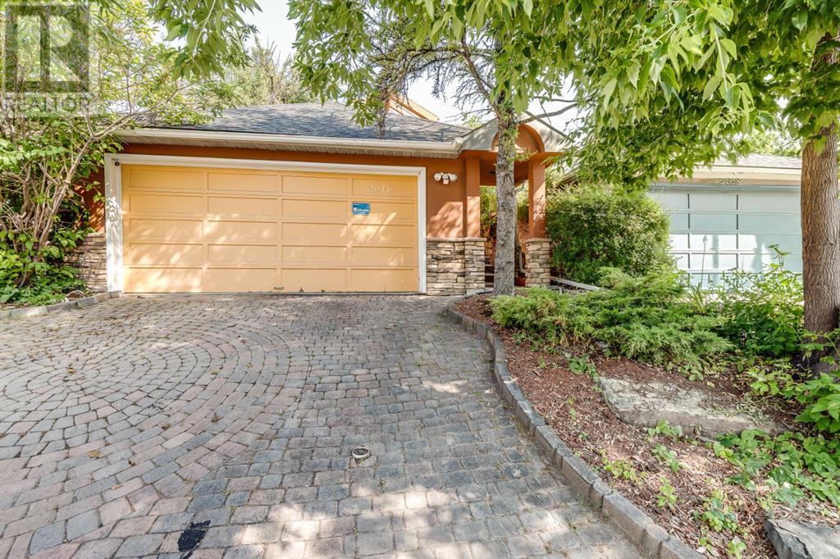4 Bedroom
3 Bathroom
1955 sqft
4 Level
Fireplace
Central Air Conditioning
Forced Air, In Floor Heating
Fruit Trees, Garden Area, Landscaped
$975,000
Nestled on a private street backing onto a natural greenspace, this rare inner-city oasis offers 3,617 sq ft of total living space, blending contemporary design with serene surroundings on a 29.5’ x 183’ lot. From the moment you arrive, you’ll be captivated by the lush foliage, rock garden, and 3-tier waterfall leading to an inviting entrance with direct access to a versatile main floor flex space—ideal for a home office, kids' playroom, or a home gym.Ascend the curved cherry hardwood staircase to the living room, where a gas fireplace and patio doors open to a deck offering breathtaking downtown views. The formal dining room, with its vaulted ceilings, adds a touch of grandeur to the space. The renovated maple kitchen is a chef’s delight, featuring granite countertops, top-of-the-line appliances, including a Wolf gas cooktop, and a large window overlooking the private courtyard. The adjacent walk-in pantry, eating nook, and sitting area with a skylight and garden doors seamlessly connect to the courtyard, creating an ideal setting for BBQs and outdoor dining.The primary bedroom is a private retreat with a walk-in closet and a luxurious ensuite boasting a steam shower, his and her sinks, and an additional loft space perfect as a quiet den. The lower-level features three spacious bedrooms and a third family area, all with in-floor heating, along with a walkout to the tranquil courtyard.Additional amenities include updated triple-pane windows and skylights, main floor laundry, air conditioning, exterior glass railings, and an oversized double detached garage and a newly installed furnace for added comfort. This home’s exquisite design is complemented by its prime location, offering easy access to local shops and eateries in Kensington. Whether hosting guests or simply enjoying peace and privacy, this home provides an unparalleled lifestyle. Don’t miss your chance to experience this unique property—schedule your viewing today. (id:57810)
Property Details
|
MLS® Number
|
A2157135 |
|
Property Type
|
Single Family |
|
Neigbourhood
|
Hillhurst |
|
Community Name
|
West Hillhurst |
|
AmenitiesNearBy
|
Park, Playground, Recreation Nearby, Schools, Shopping |
|
Features
|
See Remarks, Back Lane, Pvc Window, No Smoking Home, Gas Bbq Hookup |
|
ParkingSpaceTotal
|
4 |
|
Plan
|
8310108 |
|
Structure
|
Deck |
Building
|
BathroomTotal
|
3 |
|
BedroomsAboveGround
|
1 |
|
BedroomsBelowGround
|
3 |
|
BedroomsTotal
|
4 |
|
Appliances
|
Washer, Refrigerator, Cooktop - Gas, Dishwasher, Dryer, Microwave, Garburator, Oven - Built-in, Hood Fan, Garage Door Opener |
|
ArchitecturalStyle
|
4 Level |
|
BasementDevelopment
|
Finished |
|
BasementFeatures
|
Walk-up |
|
BasementType
|
Full (finished) |
|
ConstructedDate
|
1988 |
|
ConstructionMaterial
|
Poured Concrete |
|
ConstructionStyleAttachment
|
Detached |
|
CoolingType
|
Central Air Conditioning |
|
ExteriorFinish
|
Concrete, Stucco |
|
FireplacePresent
|
Yes |
|
FireplaceTotal
|
1 |
|
FlooringType
|
Carpeted, Ceramic Tile, Hardwood, Vinyl |
|
FoundationType
|
Wood |
|
HalfBathTotal
|
1 |
|
HeatingFuel
|
Natural Gas |
|
HeatingType
|
Forced Air, In Floor Heating |
|
SizeInterior
|
1955 Sqft |
|
TotalFinishedArea
|
1955 Sqft |
|
Type
|
House |
Parking
Land
|
Acreage
|
No |
|
FenceType
|
Fence |
|
LandAmenities
|
Park, Playground, Recreation Nearby, Schools, Shopping |
|
LandscapeFeatures
|
Fruit Trees, Garden Area, Landscaped |
|
SizeDepth
|
55.7 M |
|
SizeFrontage
|
8.99 M |
|
SizeIrregular
|
499.00 |
|
SizeTotal
|
499 M2|4,051 - 7,250 Sqft |
|
SizeTotalText
|
499 M2|4,051 - 7,250 Sqft |
|
ZoningDescription
|
R-c1n |
Rooms
| Level |
Type |
Length |
Width |
Dimensions |
|
Second Level |
Loft |
|
|
15.92 Ft x 9.42 Ft |
|
Basement |
Family Room |
|
|
19.83 Ft x 12.67 Ft |
|
Basement |
Family Room |
|
|
19.25 Ft x 11.33 Ft |
|
Basement |
Bedroom |
|
|
15.42 Ft x 10.58 Ft |
|
Basement |
Bedroom |
|
|
11.08 Ft x 10.50 Ft |
|
Basement |
Bedroom |
|
|
11.33 Ft x 10.25 Ft |
|
Basement |
4pc Bathroom |
|
|
8.92 Ft x 7.58 Ft |
|
Main Level |
Kitchen |
|
|
13.58 Ft x 11.00 Ft |
|
Main Level |
Living Room |
|
|
20.17 Ft x 15.08 Ft |
|
Main Level |
Dining Room |
|
|
14.00 Ft x 11.33 Ft |
|
Main Level |
Family Room |
|
|
16.92 Ft x 11.50 Ft |
|
Main Level |
Primary Bedroom |
|
|
15.83 Ft x 11.00 Ft |
|
Main Level |
2pc Bathroom |
|
|
7.67 Ft x 3.08 Ft |
|
Main Level |
5pc Bathroom |
|
|
17.08 Ft x 11.50 Ft |
https://www.realtor.ca/real-estate/27282354/2016-8-avenue-nw-calgary-west-hillhurst






