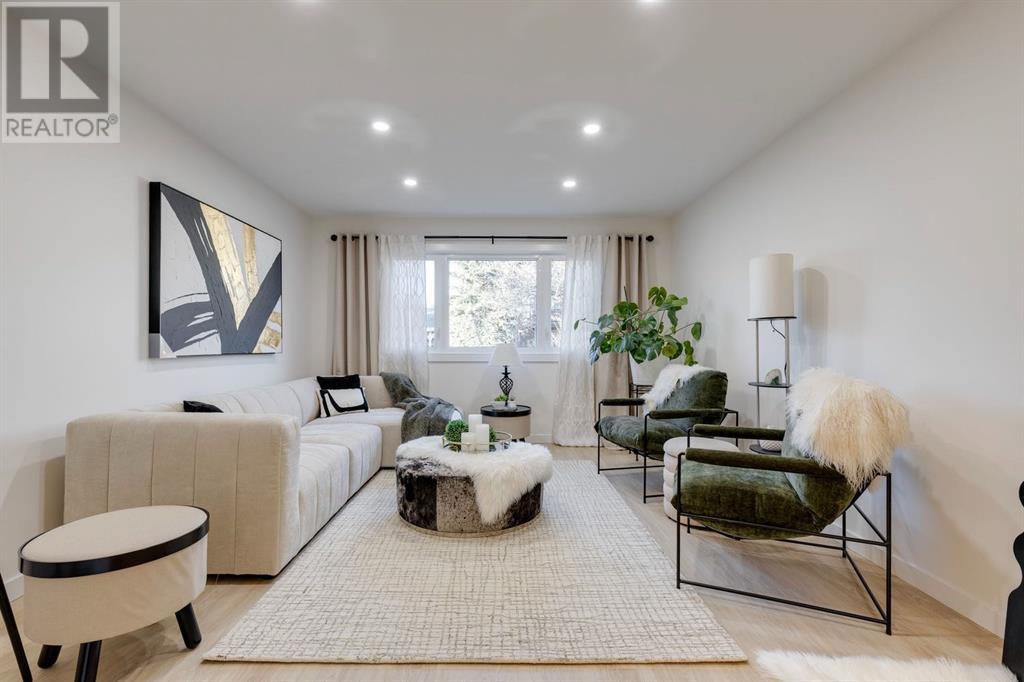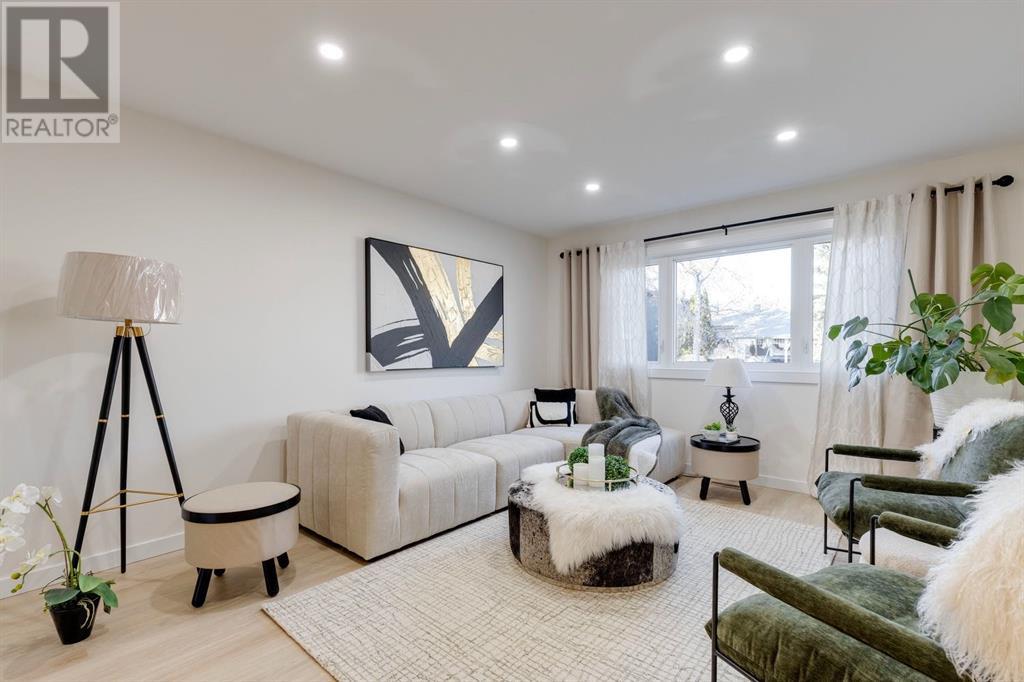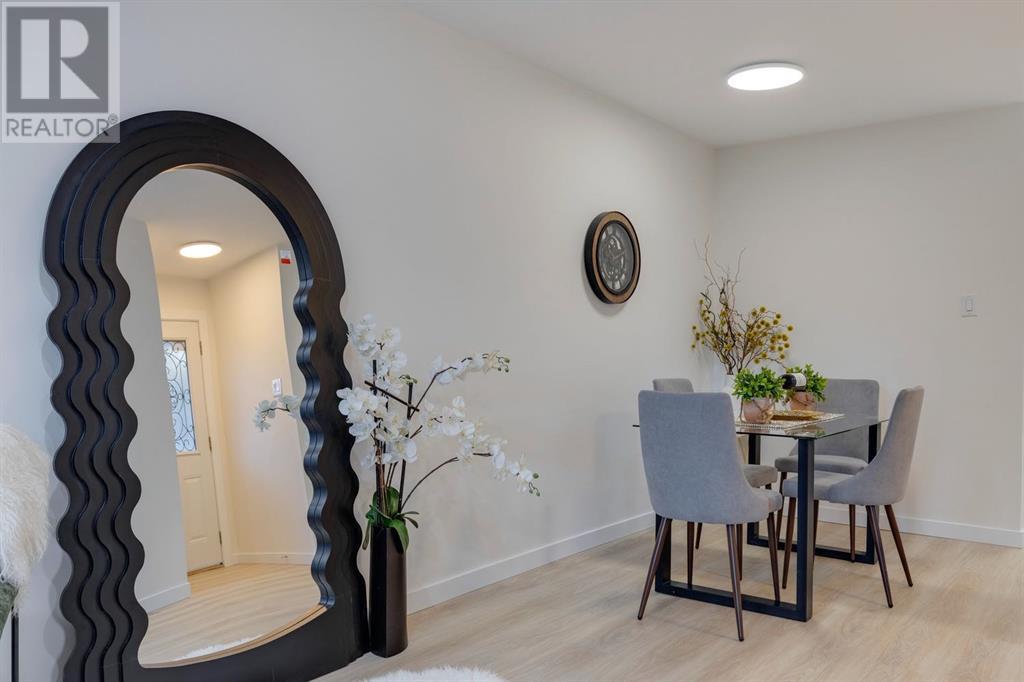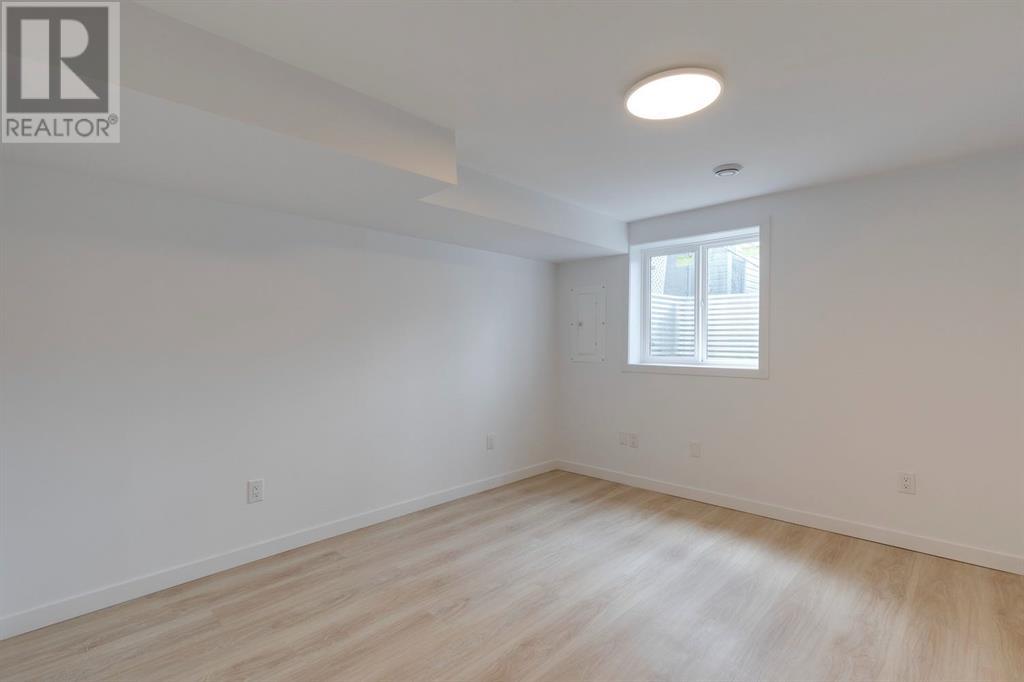4 Bedroom
2 Bathroom
870 ft2
Bungalow
None
Forced Air
$750,000
FULLY RENOVATED Beautiful 1690 sqft of living space, semi detached home in the trendy community of ALTADORE! Gorgeous South back yard, great neighbours, lots of parking, amazing location, NO CONDO FEES.When you enter , you will be invited though the hall way to the open dining / living area that has a huge window for lots of light. The fully renovated kitchen with quartz counters and back splash, stainless steel appliances it is bright and has a lot of storage and work place. The main floor offers 2 bright bedrooms and a 4 pc bathroom.The basement features 2 bedrooms with large windows to enjoy the day light, 4 piece bathroom, large living room, FULL SIZE kitchen, laundry and a side entrance. Large SOUTH facing back yard , new fence, mature trees, large gravel parking pad (25x23). The home has soundproofing insulation in between the two floors, a front patio and a massive fenced back yard for your pets!Location is 10 out of 10 - step to the bus stop, SANDY BEACH, dog park, Glenmore Athletic Park, Glenmore Aquatic Centre, all schools close by( Rundle Academy, Mount Royal University, Master's Academy& College, Montessori Academy, plus few of the best Calgary 'Board of Education Schools), trendy coffee shops and restaurants, walking distance to Marda Loop, 7 minutes to downtown and all amenities close by! This home is a MUST SEE ! (id:57810)
Property Details
|
MLS® Number
|
A2193364 |
|
Property Type
|
Single Family |
|
Neigbourhood
|
Elboya |
|
Community Name
|
Altadore |
|
Amenities Near By
|
Golf Course, Park, Playground, Recreation Nearby, Schools, Shopping |
|
Community Features
|
Golf Course Development |
|
Features
|
See Remarks, Back Lane, Pvc Window, No Animal Home, No Smoking Home, Level |
|
Parking Space Total
|
2 |
|
Plan
|
1440ak |
|
Structure
|
See Remarks |
Building
|
Bathroom Total
|
2 |
|
Bedrooms Above Ground
|
2 |
|
Bedrooms Below Ground
|
2 |
|
Bedrooms Total
|
4 |
|
Age
|
New Building |
|
Appliances
|
Refrigerator, Dishwasher, Stove, Microwave Range Hood Combo, Window Coverings, Washer/dryer Stack-up |
|
Architectural Style
|
Bungalow |
|
Basement Development
|
Finished |
|
Basement Features
|
Separate Entrance, Suite |
|
Basement Type
|
Full (finished) |
|
Construction Material
|
Wood Frame |
|
Construction Style Attachment
|
Semi-detached |
|
Cooling Type
|
None |
|
Flooring Type
|
Ceramic Tile, Vinyl |
|
Foundation Type
|
Poured Concrete |
|
Heating Type
|
Forced Air |
|
Stories Total
|
1 |
|
Size Interior
|
870 Ft2 |
|
Total Finished Area
|
870 Sqft |
|
Type
|
Duplex |
Parking
Land
|
Acreage
|
No |
|
Fence Type
|
Fence |
|
Land Amenities
|
Golf Course, Park, Playground, Recreation Nearby, Schools, Shopping |
|
Size Depth
|
37.16 M |
|
Size Frontage
|
7.61 M |
|
Size Irregular
|
283.00 |
|
Size Total
|
283 M2|0-4,050 Sqft |
|
Size Total Text
|
283 M2|0-4,050 Sqft |
|
Zoning Description
|
R-cg |
Rooms
| Level |
Type |
Length |
Width |
Dimensions |
|
Basement |
Kitchen |
|
|
11.67 Ft x 10.00 Ft |
|
Basement |
Living Room |
|
|
12.92 Ft x 11.67 Ft |
|
Basement |
Laundry Room |
|
|
7.33 Ft x 6.75 Ft |
|
Basement |
Primary Bedroom |
|
|
12.33 Ft x 10.67 Ft |
|
Basement |
Bedroom |
|
|
10.33 Ft x 7.33 Ft |
|
Basement |
4pc Bathroom |
|
|
Measurements not available |
|
Main Level |
Kitchen |
|
|
11.08 Ft x 9.92 Ft |
|
Main Level |
Dining Room |
|
|
111.00 Ft x 8.92 Ft |
|
Main Level |
Living Room |
|
|
14.75 Ft x 12.75 Ft |
|
Main Level |
Laundry Room |
|
|
3.00 Ft x 2.33 Ft |
|
Main Level |
Primary Bedroom |
|
|
13.25 Ft x 9.42 Ft |
|
Main Level |
Bedroom |
|
|
10.83 Ft x 9.42 Ft |
|
Main Level |
4pc Bathroom |
|
|
Measurements not available |
https://www.realtor.ca/real-estate/27894080/2015-46-avenue-sw-calgary-altadore











































