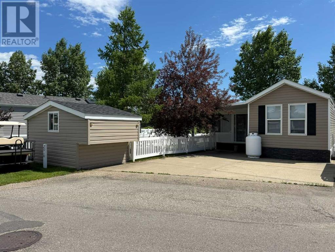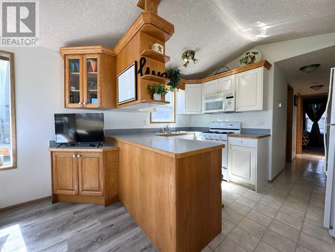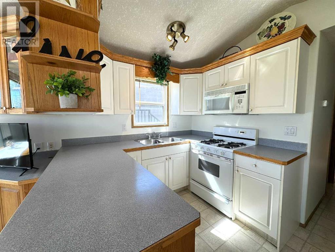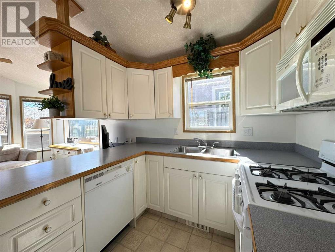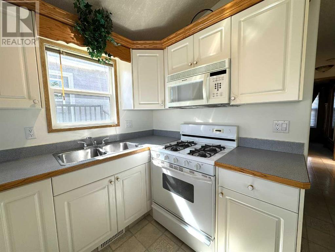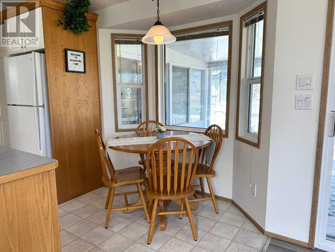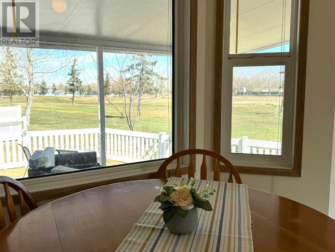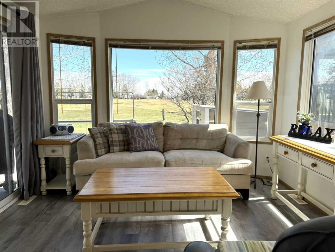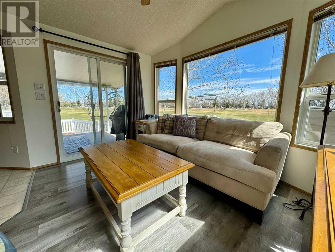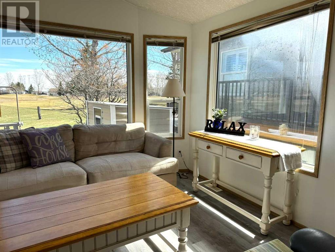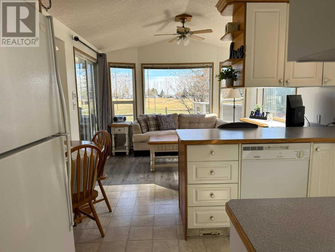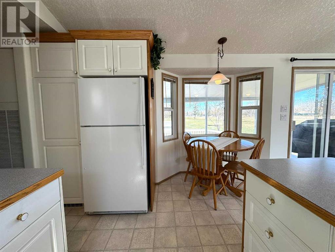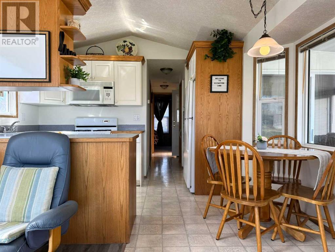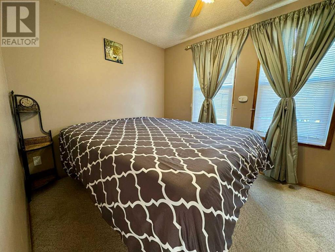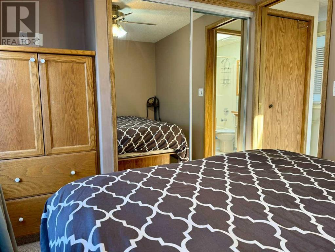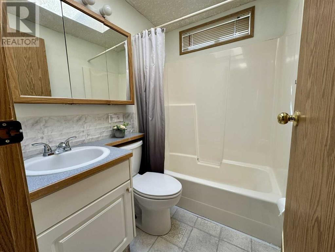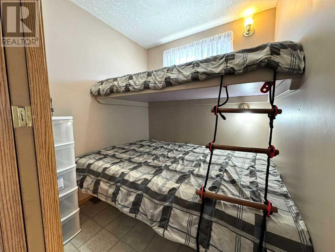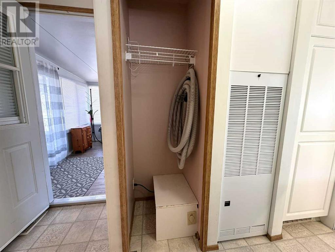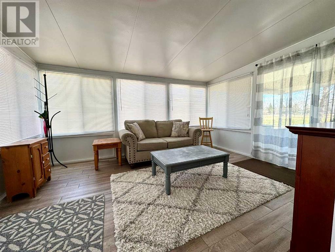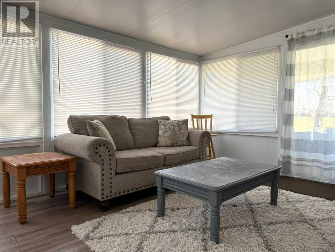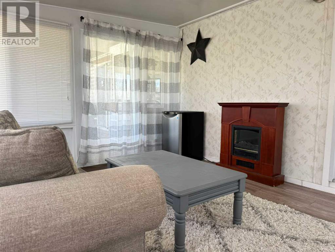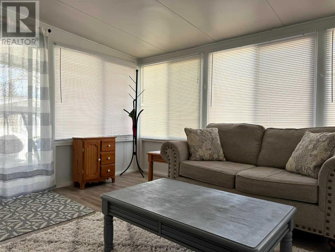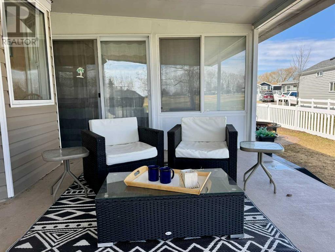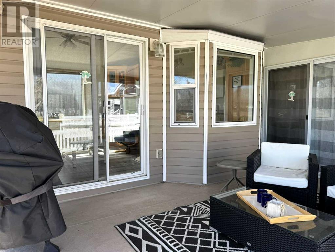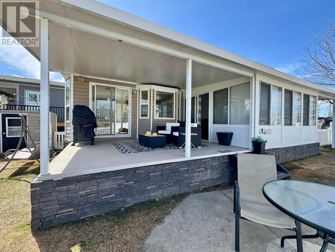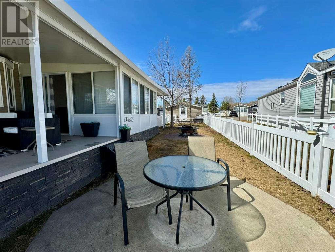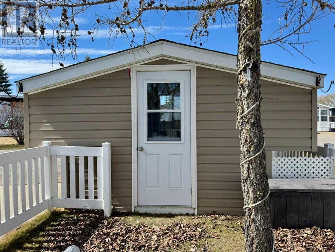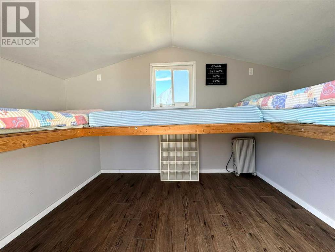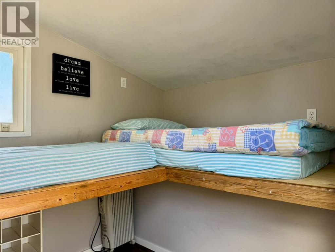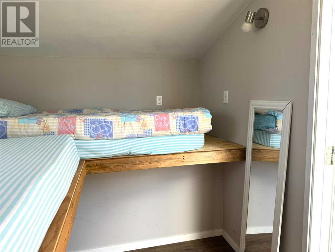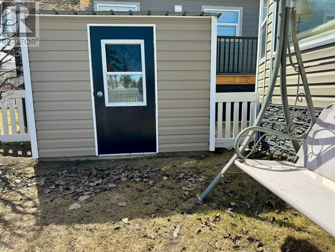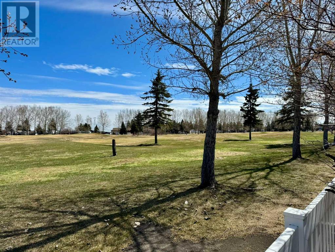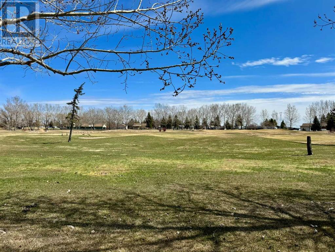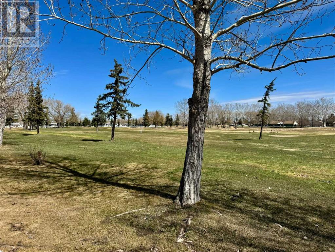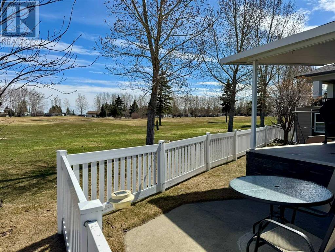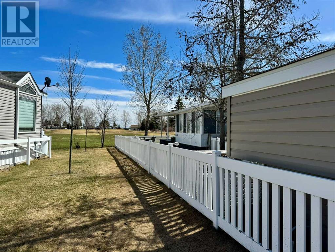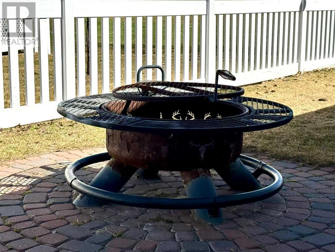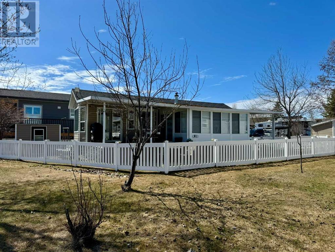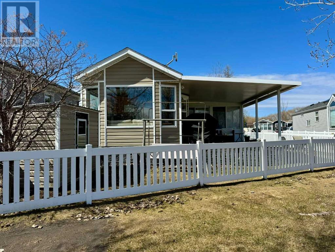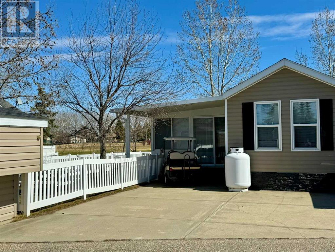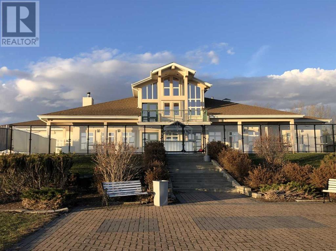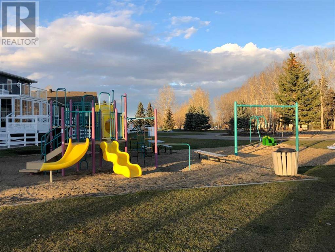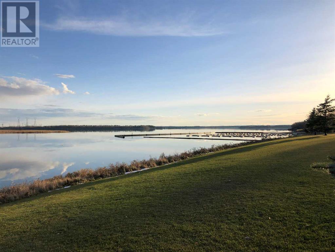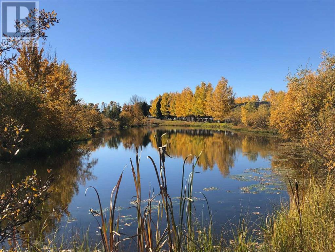2010, 35468 Range Road 30 Rural Red Deer County, Alberta T4G 0M3
$265,000Maintenance, Condominium Amenities, Common Area Maintenance, Ground Maintenance, Parking, Property Management, Reserve Fund Contributions, Security, Sewer, Waste Removal, Water
$362.04 Monthly
Maintenance, Condominium Amenities, Common Area Maintenance, Ground Maintenance, Parking, Property Management, Reserve Fund Contributions, Security, Sewer, Waste Removal, Water
$362.04 MonthlyLocated in a gated, four-season resort community, Gleniffer Lake Resort offers a 36 par 9-hole golf course, marina, indoor and outdoor pools, hot tubs, fitness centre, pickleball courts, restaurant, and clubhouse.Centrally located within the resort and just a short walk or ride to all amenities, this charming 2-bedroom unit backs onto the 7th hole and is bordered by green space on one side for added privacy. The primary bedroom features a queen bed with generous storage, while the second bedroom includes a queen with a single bunk above. The bay-windowed dining area seats four comfortably, and the kitchen boasts a 4-burner gas stove, microwave, full-size dishwasher, double sink and large pantry. A spacious 4-piece bath with a 3-way mirror adds comfort and convenience. The largest hall closet is plumbed and waiting for you to add your own washer/dryer or you can use the coin operated laundry at the clubhouse and get it all done at once. The sunroom addition offers a flexible space to lounge or entertain, while the covered rear deck provides a private vantage point to watch golfers pass by. The fully fenced yard is ideal for pets or kids, and the low-maintenance landscaping lets you spend more time enjoying the resort.Extras include: all indoor and outdoor furnishings, kitchenware, all draperies, central vacuum with attachments, bunkhouse for extra guests, a shed for storage, BBQ, lawnmower, and a golf cart. Plumbed for a washer/dryer and offering ample parking for two vehicles plus cart(s), this turn-key property is ready for you to move in and relax tomorrow. (id:57810)
Property Details
| MLS® Number | A2213218 |
| Property Type | Single Family |
| Community Name | Gleniffer Lake |
| Amenities Near By | Golf Course, Park, Playground, Recreation Nearby, Schools, Shopping, Water Nearby |
| Community Features | Golf Course Development, Lake Privileges, Fishing, Pets Allowed, Pets Allowed With Restrictions |
| Features | No Neighbours Behind, Recreational, Gas Bbq Hookup, Parking |
| Parking Space Total | 3 |
| Plan | 9820277 |
| Structure | Deck |
| View Type | View |
Building
| Bathroom Total | 1 |
| Bedrooms Above Ground | 2 |
| Bedrooms Total | 2 |
| Amenities | Clubhouse, Exercise Centre, Swimming, Recreation Centre, Whirlpool |
| Appliances | Refrigerator, Range - Gas, Dishwasher, Wine Fridge, Microwave Range Hood Combo, Window Coverings |
| Constructed Date | 1999 |
| Construction Style Attachment | Detached |
| Cooling Type | None |
| Exterior Finish | Vinyl Siding |
| Fireplace Present | Yes |
| Fireplace Total | 1 |
| Flooring Type | Carpeted, Linoleum, Vinyl Plank |
| Heating Type | Central Heating, Other |
| Stories Total | 1 |
| Size Interior | 593 Ft2 |
| Total Finished Area | 592.91 Sqft |
| Type | Recreational |
| Utility Water | Private Utility |
Parking
| Parking Pad |
Land
| Acreage | No |
| Fence Type | Fence |
| Land Amenities | Golf Course, Park, Playground, Recreation Nearby, Schools, Shopping, Water Nearby |
| Landscape Features | Lawn |
| Sewer | Private Sewer |
| Size Frontage | 11.61 M |
| Size Irregular | 2744.80 |
| Size Total | 2744.8 Sqft|0-4,050 Sqft |
| Size Total Text | 2744.8 Sqft|0-4,050 Sqft |
| Zoning Description | R-7 |
Rooms
| Level | Type | Length | Width | Dimensions |
|---|---|---|---|---|
| Main Level | Primary Bedroom | 7.75 Ft x 11.33 Ft | ||
| Main Level | 4pc Bathroom | 4.92 Ft x 6.08 Ft | ||
| Main Level | Bedroom | 6.25 Ft x 6.08 Ft | ||
| Main Level | Kitchen | 8.00 Ft x 6.50 Ft | ||
| Main Level | Dining Room | 6.67 Ft x 3.83 Ft | ||
| Main Level | Living Room | 10.83 Ft x 11.17 Ft | ||
| Main Level | Family Room | 14.50 Ft x 11.67 Ft |
Contact Us
Contact us for more information
