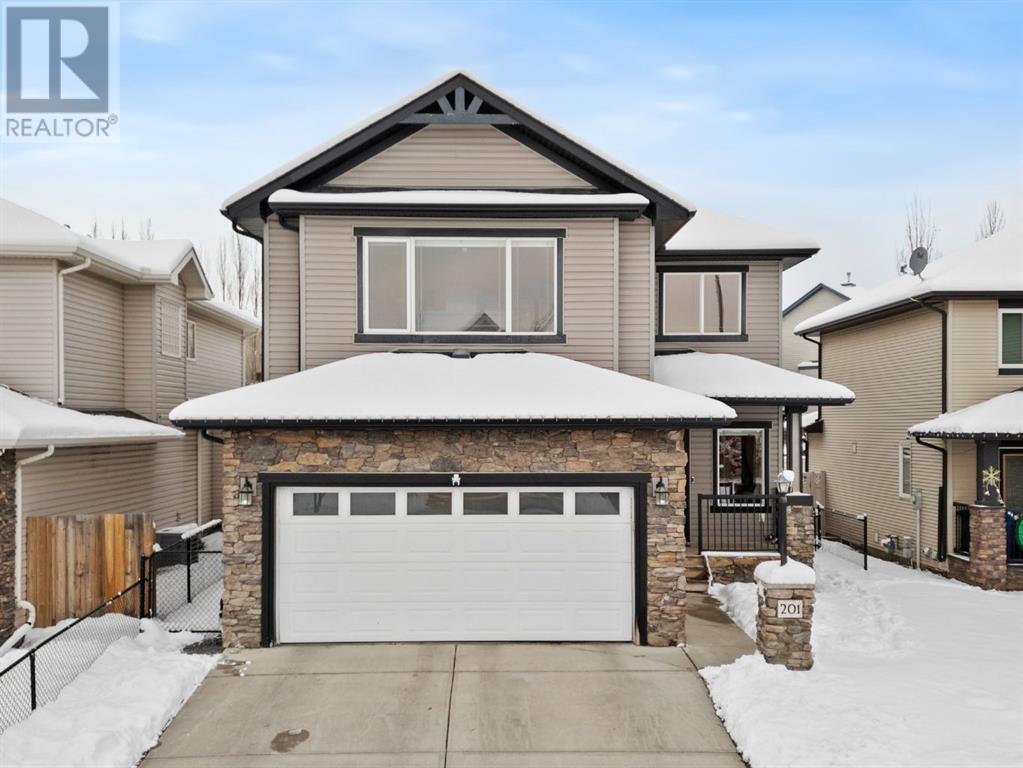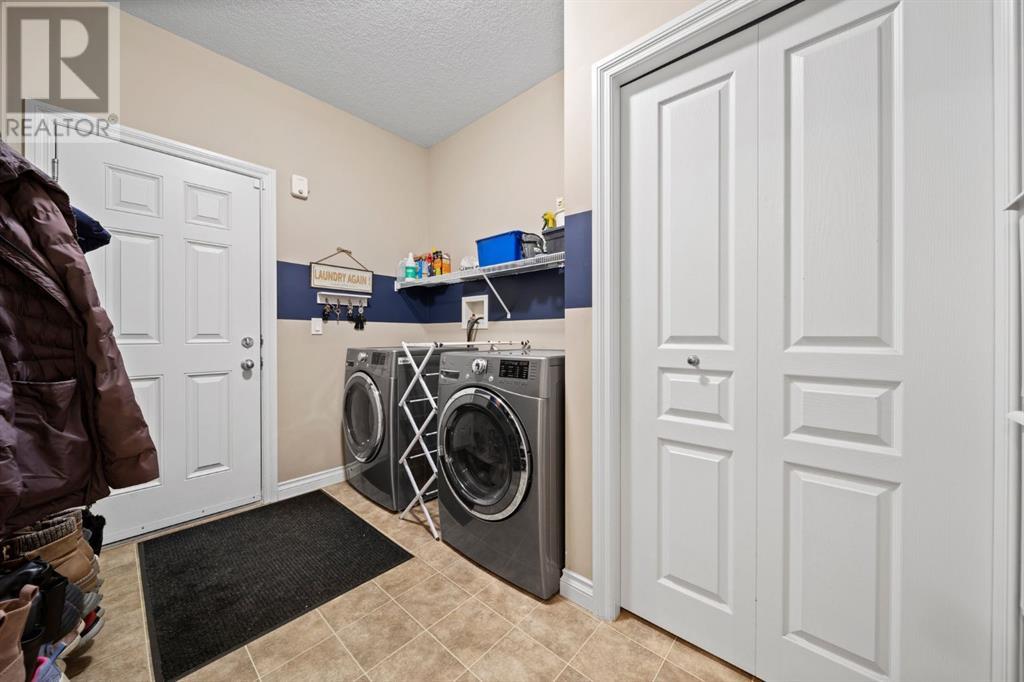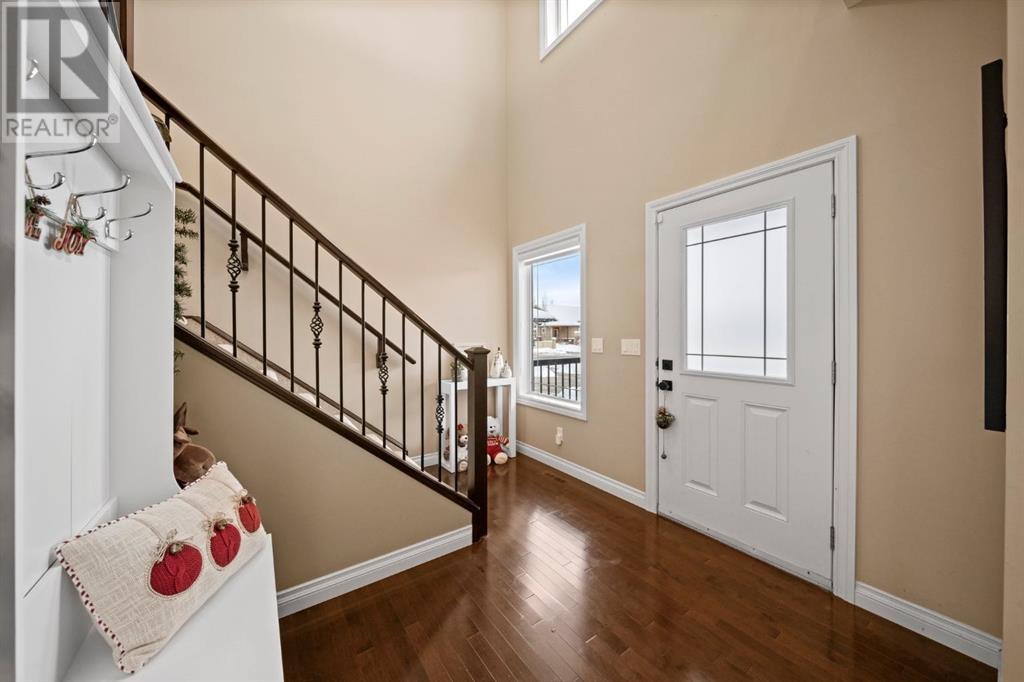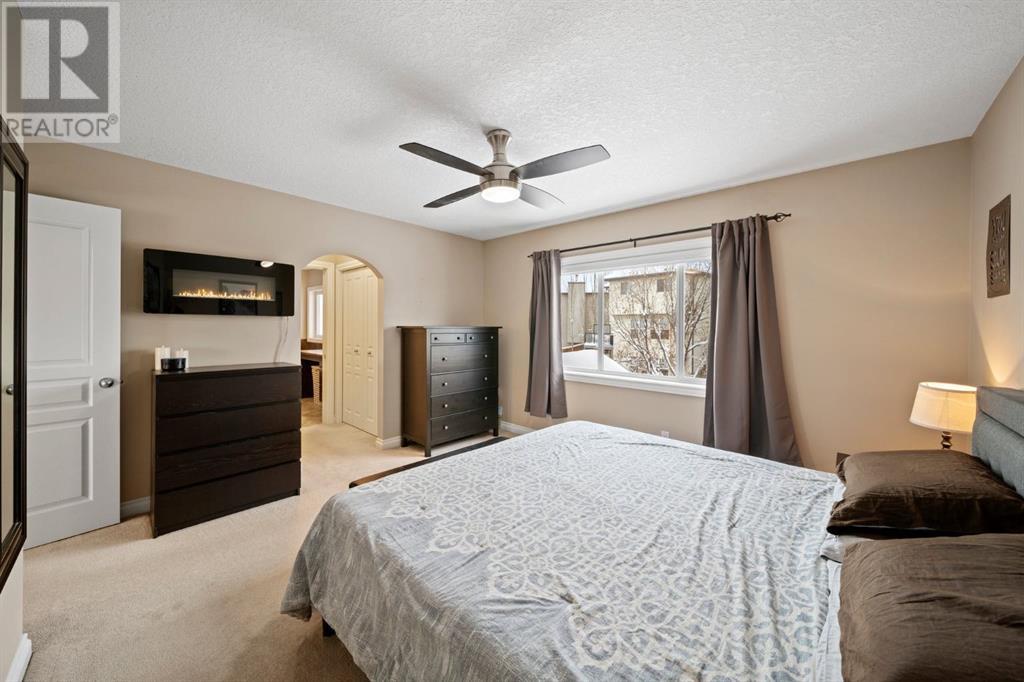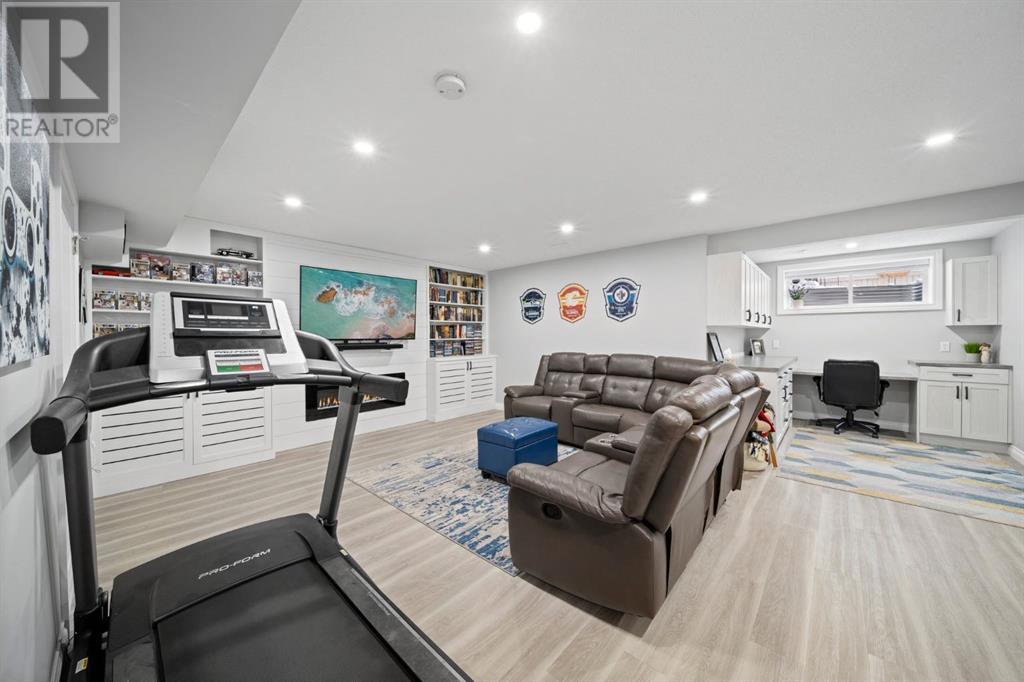3 Bedroom
4 Bathroom
2028.49 sqft
Fireplace
None
Forced Air
Landscaped
$664,900
Spectacular 3 BEDROOM , 3.5 BATHROOM home with a PROFESSIONALLY DEVELOPED BASEMENT on a very sought after street in the beautiful community of Okotoks. *** CLICK ON MOVIE REEL ICON ABOVE FOR VIDEO AND 3D ICON FOR YOUR VIRTUAL TOUR. This 2 Storey gem has been impeccably maintained and shines with pride of ownership. The main floor features gleaming hardwood floors with a grand entry way and open concept design. The well appointed kitchen features GRANITE COUNTERS/STAINLESS STEEL APPLICANCES and opens onto the comfortable but spacious living room area. The ample dining area is flooded with natural light which is easily regulated with the new automated window shade package. A large deck flows naturally off of the dining area for easy outside/inside living on those warm summer days. For the colder days and nights, you can warm yourself in front of the natural gas fireplace in the carpeted living room. Upstairs you will find a large bonus room, full 4 piece bathroom, two generously sized bedrooms for the kids, and a large Master Retreat with a spa like ensuite bathroom featuring a soaker tub and separate shower. The new professionally developed basement is an outstanding upgrade to this already beautiful home as it adds a fantastic family rec space along with an 3rd full bathroom and spacious custom designed work from home space. The features of this well-appointed basement are rounded out with a Murphy bed that is perfect for any additional guests that you may be hosting. Simply put ...this is the finest home at this price point available in Okotoks, so don't delay and be disappointed. Your new home awaits! (id:57810)
Property Details
|
MLS® Number
|
A2180321 |
|
Property Type
|
Single Family |
|
Neigbourhood
|
Cimarron Park |
|
Community Name
|
Cimarron |
|
AmenitiesNearBy
|
Park, Playground, Schools, Shopping |
|
Features
|
No Smoking Home, Level, Gas Bbq Hookup |
|
ParkingSpaceTotal
|
2 |
|
Plan
|
0613997 |
|
Structure
|
Deck, Porch, Porch, Porch |
Building
|
BathroomTotal
|
4 |
|
BedroomsAboveGround
|
3 |
|
BedroomsTotal
|
3 |
|
Appliances
|
Washer, Refrigerator, Dishwasher, Stove, Dryer, Microwave Range Hood Combo |
|
BasementDevelopment
|
Finished |
|
BasementType
|
Full (finished) |
|
ConstructedDate
|
2007 |
|
ConstructionMaterial
|
Poured Concrete, Wood Frame |
|
ConstructionStyleAttachment
|
Detached |
|
CoolingType
|
None |
|
ExteriorFinish
|
Concrete, Vinyl Siding |
|
FireplacePresent
|
Yes |
|
FireplaceTotal
|
2 |
|
FlooringType
|
Carpeted, Ceramic Tile, Hardwood, Vinyl Plank |
|
FoundationType
|
Poured Concrete |
|
HalfBathTotal
|
1 |
|
HeatingFuel
|
Natural Gas |
|
HeatingType
|
Forced Air |
|
StoriesTotal
|
2 |
|
SizeInterior
|
2028.49 Sqft |
|
TotalFinishedArea
|
2028.49 Sqft |
|
Type
|
House |
Parking
Land
|
Acreage
|
No |
|
FenceType
|
Fence |
|
LandAmenities
|
Park, Playground, Schools, Shopping |
|
LandscapeFeatures
|
Landscaped |
|
SizeDepth
|
34.99 M |
|
SizeFrontage
|
12.81 M |
|
SizeIrregular
|
4827.00 |
|
SizeTotal
|
4827 Sqft|4,051 - 7,250 Sqft |
|
SizeTotalText
|
4827 Sqft|4,051 - 7,250 Sqft |
|
ZoningDescription
|
Tn |
Rooms
| Level |
Type |
Length |
Width |
Dimensions |
|
Second Level |
4pc Bathroom |
|
|
9.00 Ft x 5.00 Ft |
|
Second Level |
4pc Bathroom |
|
|
10.50 Ft x 9.92 Ft |
|
Second Level |
Bedroom |
|
|
15.25 Ft x 9.08 Ft |
|
Second Level |
Bedroom |
|
|
15.33 Ft x 9.17 Ft |
|
Second Level |
Primary Bedroom |
|
|
13.50 Ft x 13.50 Ft |
|
Second Level |
Bonus Room |
|
|
19.08 Ft x 13.58 Ft |
|
Lower Level |
3pc Bathroom |
|
|
10.08 Ft x 4.92 Ft |
|
Lower Level |
Family Room |
|
|
27.83 Ft x 15.00 Ft |
|
Lower Level |
Office |
|
|
7.83 Ft x 7.33 Ft |
|
Main Level |
2pc Bathroom |
|
|
6.17 Ft x 5.08 Ft |
|
Main Level |
Other |
|
|
9.08 Ft x 7.58 Ft |
|
Main Level |
Foyer |
|
|
12.42 Ft x 21.08 Ft |
|
Main Level |
Kitchen |
|
|
17.17 Ft x 14.67 Ft |
|
Main Level |
Living Room |
|
|
14.67 Ft x 14.00 Ft |
|
Main Level |
Laundry Room |
|
|
10.42 Ft x 7.33 Ft |
https://www.realtor.ca/real-estate/27670910/201-cimarron-drive-okotoks-cimarron

