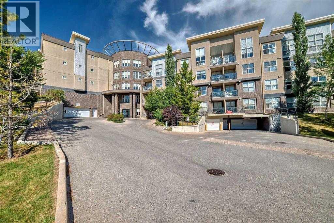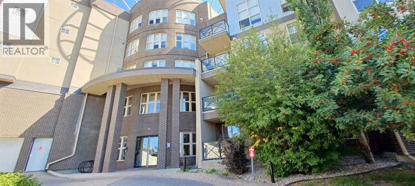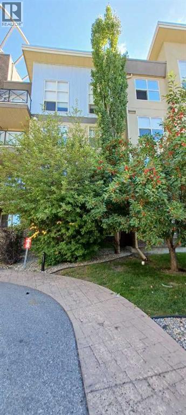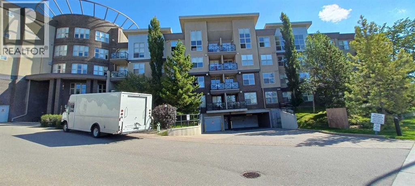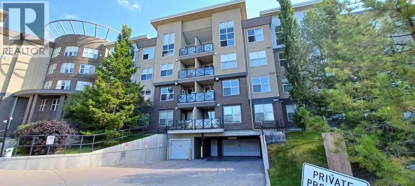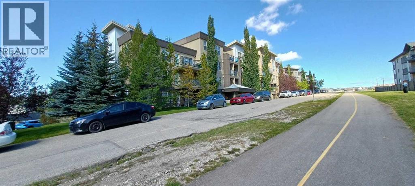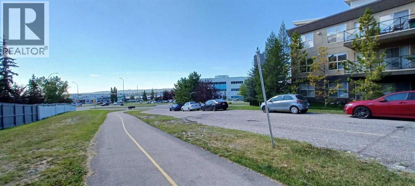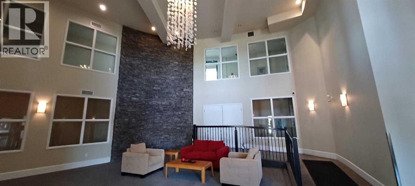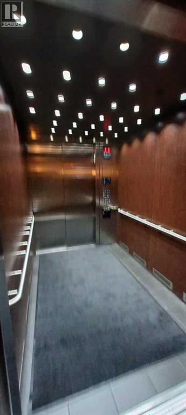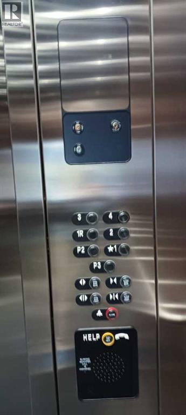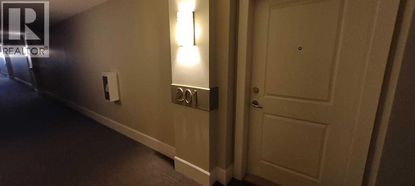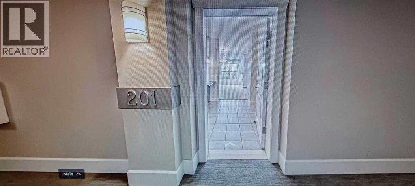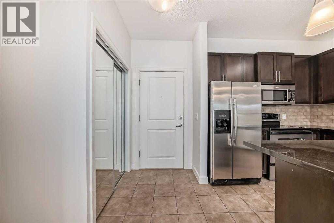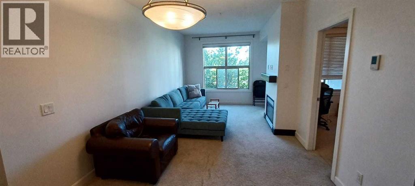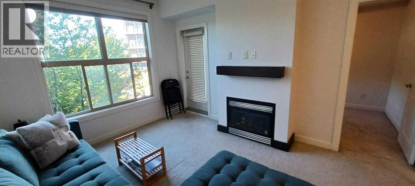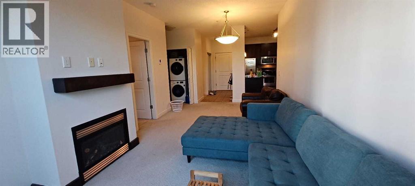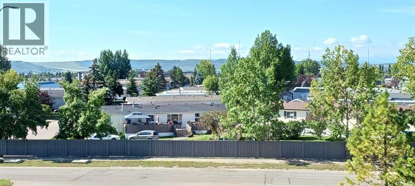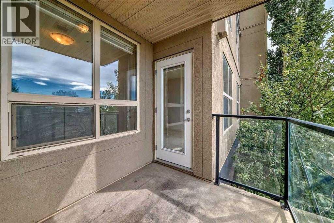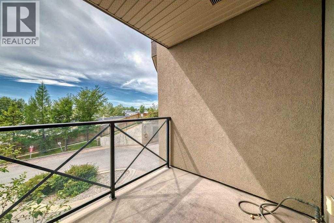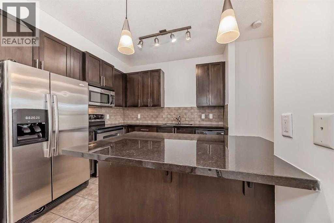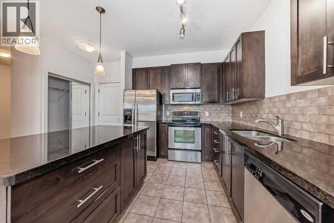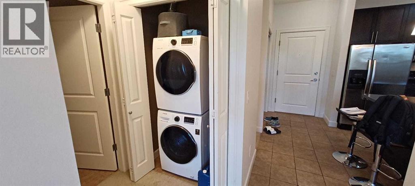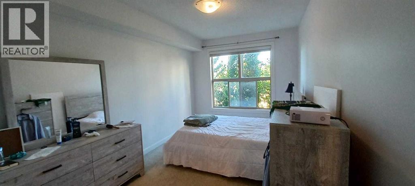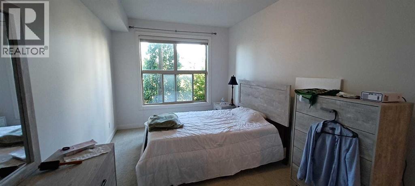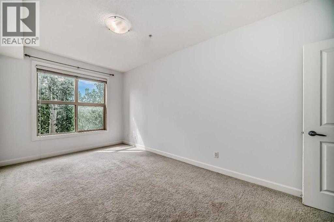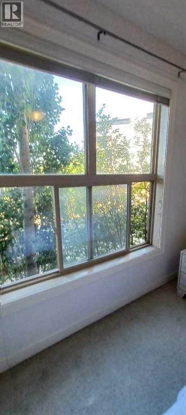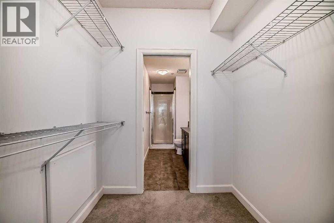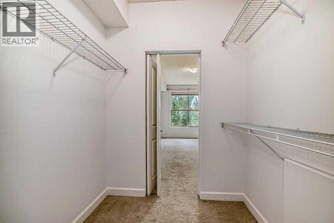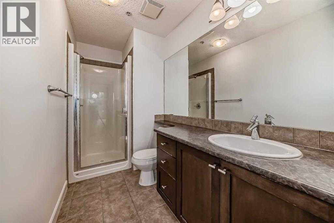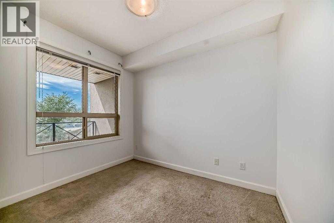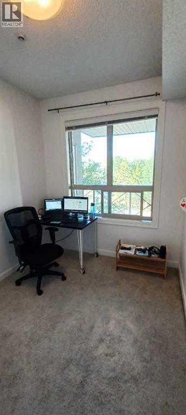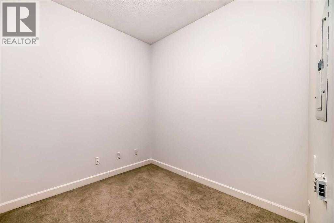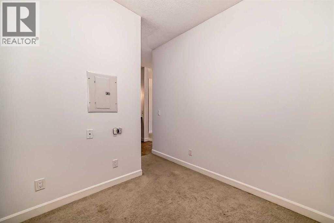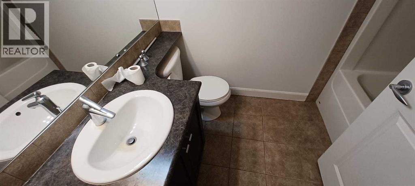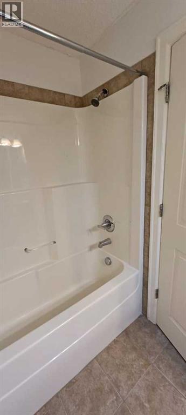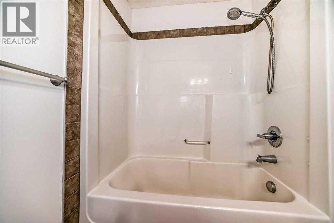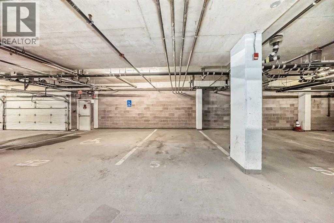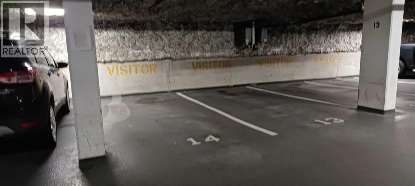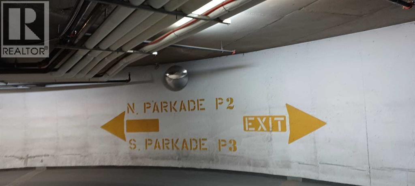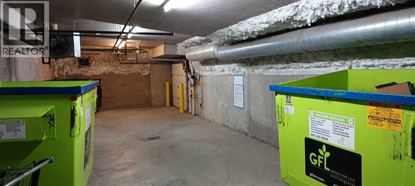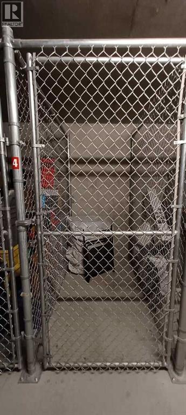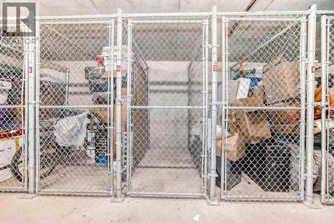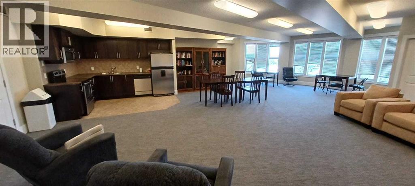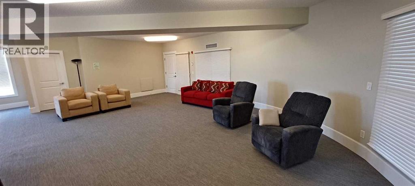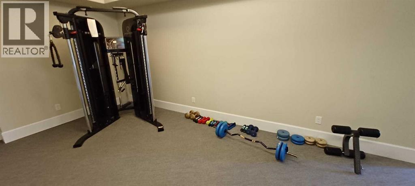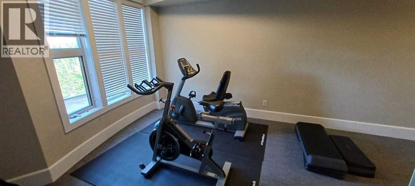201, 88 Arbour Lake Road Nw Calgary, Alberta T3G 0C2
$322,000Maintenance, Common Area Maintenance, Heat, Insurance, Ground Maintenance, Property Management, Reserve Fund Contributions, Sewer, Water
$627.73 Monthly
Maintenance, Common Area Maintenance, Heat, Insurance, Ground Maintenance, Property Management, Reserve Fund Contributions, Sewer, Water
$627.73 MonthlyWELCOME TO 201, 88 ARBOUR LAKE RD NW, THIS QUIET APARTMENT FEATURES SW VIEW, TWO BEDROOMS PLUS DEN, WITH 3 PIECE EN SUIT BATH, AND ONE FULL BATH WITH A TUB, KITCHEN, GRANITE COUNTERS, WOOD CABINETS, APPLIANCES, WASHER , DRYER, BALCONY WITH GAS LINE, ONE UNDERGROUND PARKING # 51 ON P2, AND STORAGE # 4 ON P3. ENJOY THE GYM AND PARTY ROOM. CONDO FEE 627.73. EXTRA PARKING ON THE ALLY EAST OF THE BUILDING. EXCELLENT FAMILY HOME, 5 MIN WALK TO THE CROW FOOT NW, ARBOUR LAKE TRAIN STATION, 10 MINUTES RIDE TO the U of C, 25 minutes to DOWN TOWN Calgary. ENJOY THE GREEN PATHS, SHOPS, BEACH CLUB, THE ARBOUR LAKE COMMUNITY AND CROW FOOT SHOPPING STRIP. VACANT, READY TO MOVE IN. (id:57810)
Property Details
| MLS® Number | A2252356 |
| Property Type | Single Family |
| Neigbourhood | Arbour Lake |
| Community Name | Arbour Lake |
| Amenities Near By | Schools, Shopping, Water Nearby |
| Community Features | Lake Privileges, Fishing, Pets Allowed |
| Features | Elevator, Pvc Window, Closet Organizers, Gas Bbq Hookup, Parking |
| Parking Space Total | 1 |
| Plan | 0813448 |
Building
| Bathroom Total | 2 |
| Bedrooms Above Ground | 2 |
| Bedrooms Total | 2 |
| Amenities | Clubhouse, Party Room, Recreation Centre |
| Appliances | Washer, Refrigerator, Dishwasher, Stove, Dryer, Microwave Range Hood Combo, Window Coverings, Garage Door Opener |
| Constructed Date | 2008 |
| Construction Style Attachment | Attached |
| Cooling Type | None |
| Exterior Finish | Brick, Stucco |
| Fireplace Present | Yes |
| Fireplace Total | 1 |
| Flooring Type | Carpeted, Ceramic Tile |
| Heating Type | Other, In Floor Heating |
| Stories Total | 4 |
| Size Interior | 868 Ft2 |
| Total Finished Area | 867.6 Sqft |
| Type | Apartment |
Parking
| Other | |
| Underground |
Land
| Acreage | No |
| Land Amenities | Schools, Shopping, Water Nearby |
| Size Total Text | Unknown |
| Zoning Description | M-c2 |
Rooms
| Level | Type | Length | Width | Dimensions |
|---|---|---|---|---|
| Second Level | Living Room/dining Room | 20.25 Ft x 10.17 Ft | ||
| Second Level | Other | 8.50 Ft x 7.25 Ft | ||
| Second Level | Primary Bedroom | 15.00 Ft x 9.50 Ft | ||
| Second Level | Bedroom | 9.58 Ft x 7.25 Ft | ||
| Second Level | Den | 10.17 Ft x 7.25 Ft | ||
| Second Level | 3pc Bathroom | 10.33 Ft x 5.00 Ft | ||
| Second Level | 4pc Bathroom | 8.58 Ft x 5.00 Ft |
https://www.realtor.ca/real-estate/28788973/201-88-arbour-lake-road-nw-calgary-arbour-lake
Contact Us
Contact us for more information
