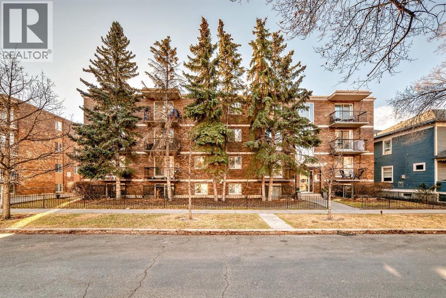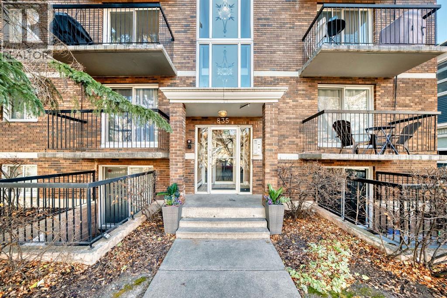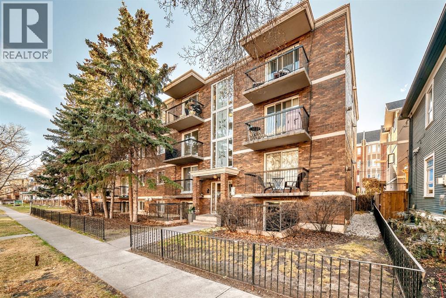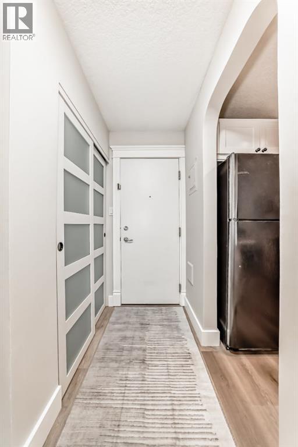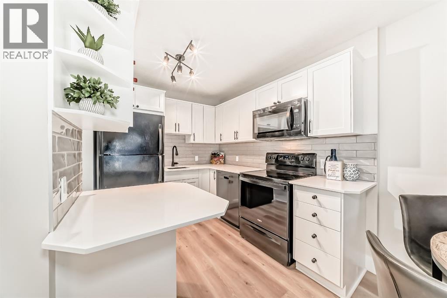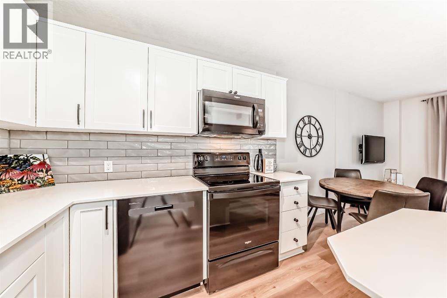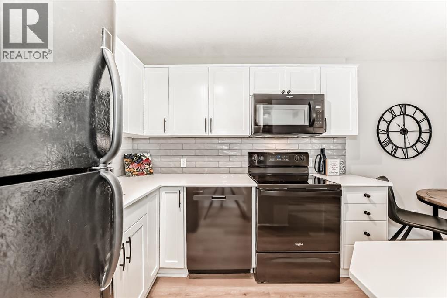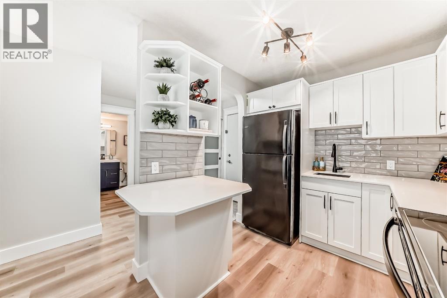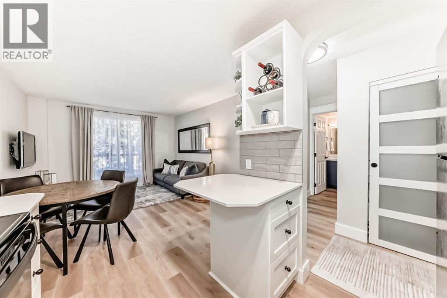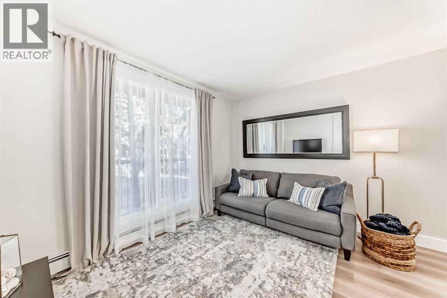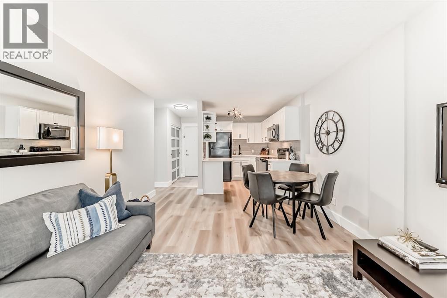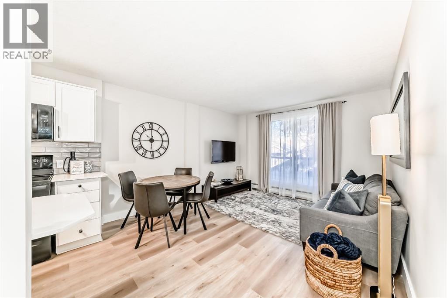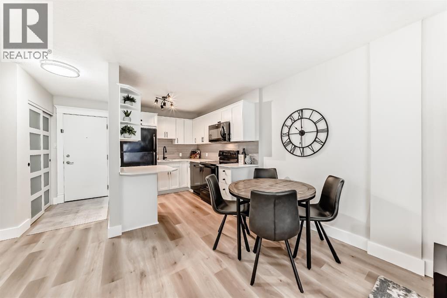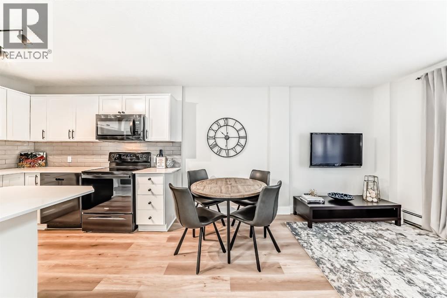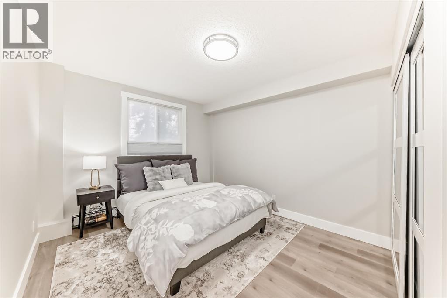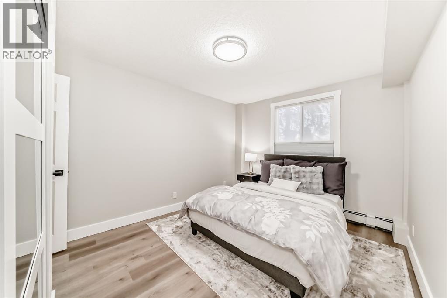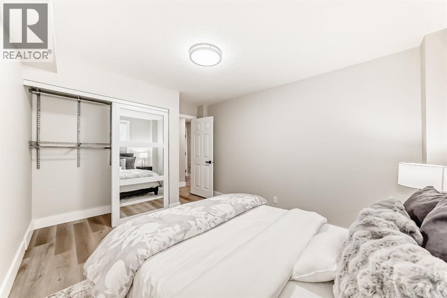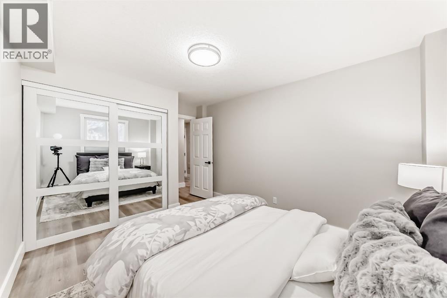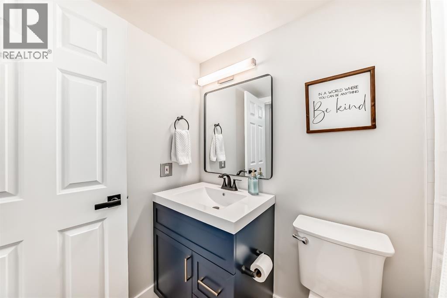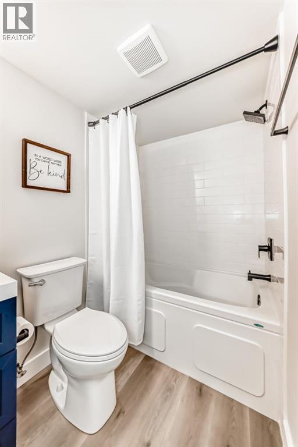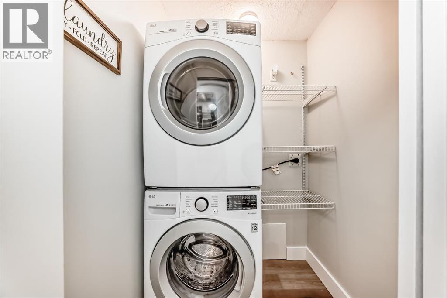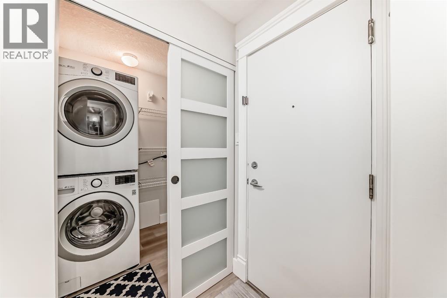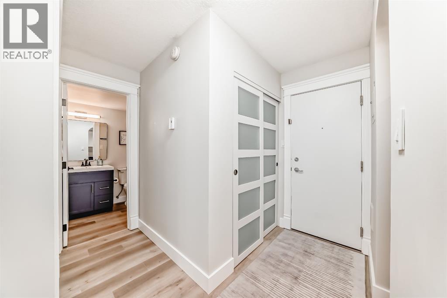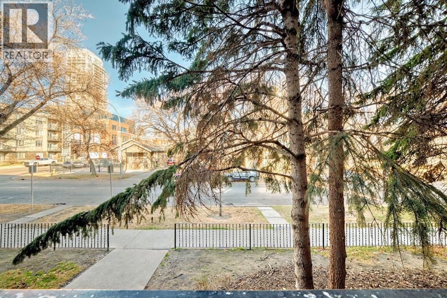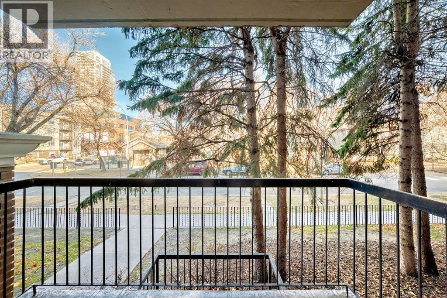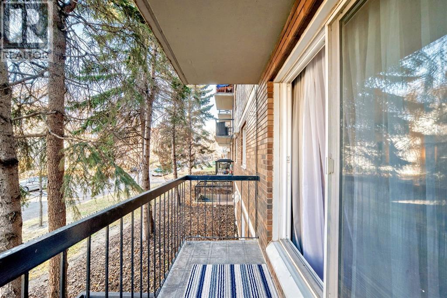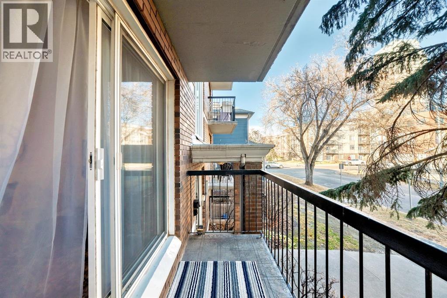201, 835 18 Avenue Sw Calgary, Alberta T2T 0G9
$224,900Maintenance, Interior Maintenance, Ground Maintenance, Property Management, Reserve Fund Contributions, Sewer, Waste Removal, Water
$340.89 Monthly
Maintenance, Interior Maintenance, Ground Maintenance, Property Management, Reserve Fund Contributions, Sewer, Waste Removal, Water
$340.89 Monthly"" OPEN HOUSE: SUNDAY, NOVEMBER 9, 12:30 - 3:30 PM "". Welcome to The Kitsilano — ideally situated on a quiet, tree-lined street just one block from vibrant 17th Avenue, offering easy walking access to renowned restaurants, pubs, boutique shops, and local services.This beautifully renovated one-bedroom suite features new luxury vinyl plank flooring throughout, quartz countertops, fresh paint, and new tile in both the kitchen and bathroom. The open-concept layout is thoughtfully designed, with a modern kitchen showcasing professionally painted maple shaker cabinets that open seamlessly to the dining and living areas. From there, step out onto your north-facing balcony overlooking the charming front street.The suite also includes an in-suite front-loading washer and dryer conveniently located in a large storage room off the front entrance. The spacious, updated bathroom offers a deep soaker tub with elegant tile surround. The bedroom provides generous closet space and a large window for natural light.Additional highlights include a dedicated parking stall at the rear of the building and pet-friendly policies (one dog or two cats, up to 15 kg each, with board approval).This well-managed concrete building features very reasonable condo fees that include all utilities except electricity. Offering an unbeatable lifestyle in one of Calgary’s most desirable locations, this suite is move-in ready.Previously used as a rental prior to the renovation — furniture is available for negotiation. (id:57810)
Open House
This property has open houses!
12:30 pm
Ends at:3:30 pm
Property Details
| MLS® Number | A2268082 |
| Property Type | Single Family |
| Community Name | Lower Mount Royal |
| Amenities Near By | Schools, Shopping |
| Community Features | Pets Allowed With Restrictions |
| Features | Pvc Window, Closet Organizers |
| Parking Space Total | 1 |
| Plan | 0111395 |
| Structure | Deck |
Building
| Bathroom Total | 1 |
| Bedrooms Above Ground | 1 |
| Bedrooms Total | 1 |
| Appliances | Refrigerator, Dishwasher, Stove, Microwave Range Hood Combo, Window Coverings, Washer & Dryer |
| Constructed Date | 1969 |
| Construction Material | Poured Concrete |
| Construction Style Attachment | Attached |
| Cooling Type | None |
| Exterior Finish | Brick, Concrete |
| Flooring Type | Vinyl |
| Foundation Type | Poured Concrete |
| Heating Fuel | Natural Gas |
| Heating Type | Baseboard Heaters |
| Stories Total | 4 |
| Size Interior | 494 Ft2 |
| Total Finished Area | 494.1 Sqft |
| Type | Apartment |
Land
| Acreage | No |
| Land Amenities | Schools, Shopping |
| Size Total Text | Unknown |
| Zoning Description | M-c2 |
Rooms
| Level | Type | Length | Width | Dimensions |
|---|---|---|---|---|
| Main Level | Living Room | 12.42 Ft x 12.08 Ft | ||
| Main Level | Kitchen | 9.17 Ft x 7.50 Ft | ||
| Main Level | Dining Room | 7.00 Ft x 5.00 Ft | ||
| Main Level | Primary Bedroom | 13.67 Ft x 10.25 Ft | ||
| Main Level | 4pc Bathroom | Measurements not available | ||
| Main Level | Laundry Room | 5.00 Ft x 4.67 Ft |
https://www.realtor.ca/real-estate/29077695/201-835-18-avenue-sw-calgary-lower-mount-royal
Contact Us
Contact us for more information
