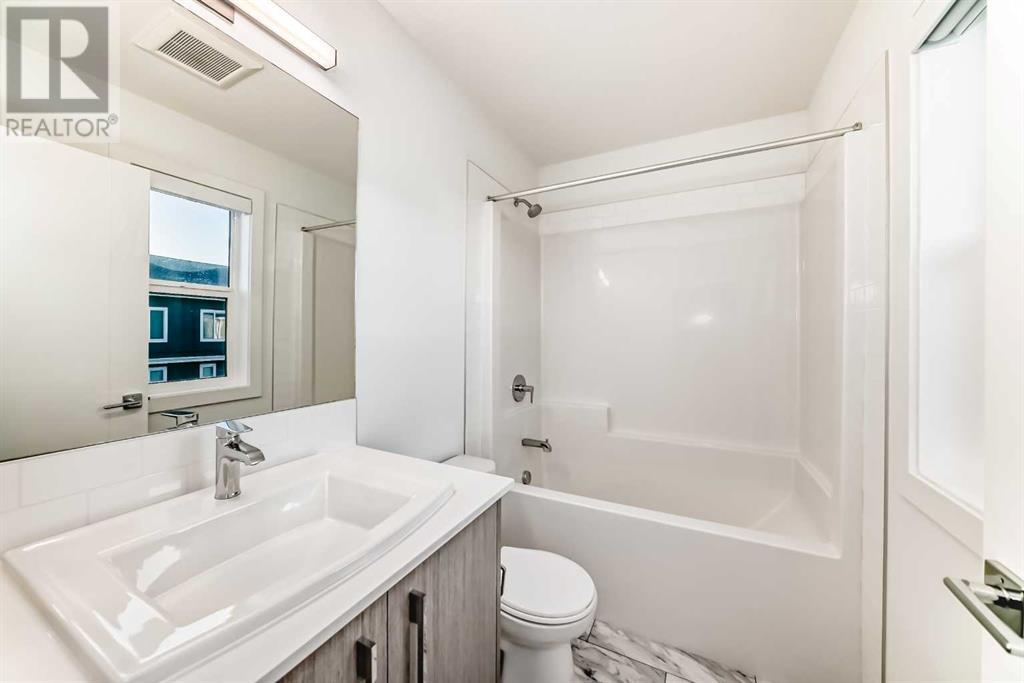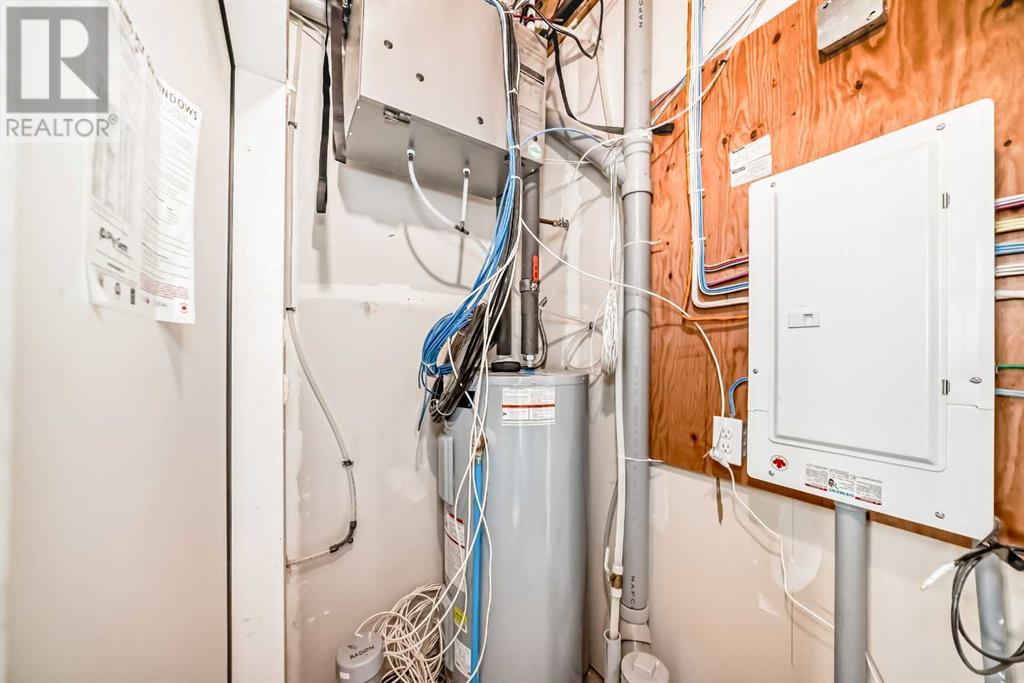201, 681 Savanna Boulevard Ne Calgary, Alberta T3J 5P6
$489,988Maintenance, Insurance, Property Management, Reserve Fund Contributions
$420 Monthly
Maintenance, Insurance, Property Management, Reserve Fund Contributions
$420 MonthlyBEAUTIFUL, FOUR BEDROOMS, 2 FULL BATHROOMS,ONE HALF WASHROOM, CORNER,END UNIT,WALK TO SHOPPING , BUS SERVICE AND VERY CLOSE TO SADDLETOWNE LRT AND SADDLETOWNE SHOPPING CENTER . MAIN FLOOR BEDROOM, SECOND FLOOR LARGE LIVING ROOM WITH MAN DOOR TO THE BALCONY FOR YOUR FAMILY BBQ, DINING ROOM WITH A PATIO DOOR TO ANOTHER BALCONY, HALF WASHROOM,BEAUTIFUL KITCHEN WITH ISLAND AND BREAKFAST BAR WITH STAINLESS STEELS APPLIANCES. MASTER BEDROOM ON THE THIRD FLOOR WITH FULL BATHROOM EN SUITE,SECOND AND THIRD BEDROOM WITH ANOTHER MAIN WASHROOM AND LAUNDRY ROOM. MAIN FLOOR DOUBLE REAR ATTACHED GARAGE . VISITOR PARKING RIGHT IN FRON OF THE UNIT,VACANT FOR QUICK POSSESSION. (id:57810)
Property Details
| MLS® Number | A2199583 |
| Property Type | Single Family |
| Neigbourhood | Savanna |
| Community Name | Saddle Ridge |
| Amenities Near By | Park, Playground, Shopping |
| Features | Other, No Animal Home, No Smoking Home, Parking |
| Parking Space Total | 2 |
| Plan | 2310861 |
Building
| Bathroom Total | 3 |
| Bedrooms Above Ground | 4 |
| Bedrooms Total | 4 |
| Appliances | Refrigerator, Dishwasher, Stove, Microwave Range Hood Combo, Window Coverings, Washer & Dryer |
| Basement Type | None |
| Constructed Date | 2023 |
| Construction Material | Wood Frame |
| Construction Style Attachment | Attached |
| Cooling Type | None |
| Flooring Type | Carpeted, Laminate |
| Foundation Type | Poured Concrete |
| Half Bath Total | 1 |
| Heating Fuel | Natural Gas |
| Heating Type | Forced Air |
| Stories Total | 3 |
| Size Interior | 1,676 Ft2 |
| Total Finished Area | 1676.1 Sqft |
| Type | Row / Townhouse |
Parking
| Attached Garage | 2 |
Land
| Acreage | No |
| Fence Type | Not Fenced |
| Land Amenities | Park, Playground, Shopping |
| Size Total Text | Unknown |
| Zoning Description | M-x2 |
Rooms
| Level | Type | Length | Width | Dimensions |
|---|---|---|---|---|
| Second Level | Living Room | 12.17 Ft x 15.00 Ft | ||
| Second Level | Dining Room | 13.50 Ft x 7.83 Ft | ||
| Second Level | Kitchen | 9.58 Ft x 11.42 Ft | ||
| Second Level | 2pc Bathroom | 5.92 Ft x 5.17 Ft | ||
| Second Level | Other | 20.00 Ft x 6.67 Ft | ||
| Second Level | Other | 9.42 Ft x 3.58 Ft | ||
| Third Level | Primary Bedroom | 11.92 Ft x 10.92 Ft | ||
| Third Level | 4pc Bathroom | 7.75 Ft x 4.92 Ft | ||
| Third Level | Other | 6.42 Ft x 4.00 Ft | ||
| Third Level | Bedroom | 9.42 Ft x 9.92 Ft | ||
| Third Level | Bedroom | 9.92 Ft x 9.42 Ft | ||
| Third Level | 4pc Bathroom | 5.58 Ft x 7.92 Ft | ||
| Third Level | Laundry Room | 5.92 Ft x 4.08 Ft | ||
| Main Level | Other | 6.75 Ft x 4.75 Ft | ||
| Main Level | Bedroom | 9.83 Ft x 9.08 Ft | ||
| Main Level | Furnace | 3.75 Ft x 8.92 Ft |
https://www.realtor.ca/real-estate/27996429/201-681-savanna-boulevard-ne-calgary-saddle-ridge
Contact Us
Contact us for more information















































