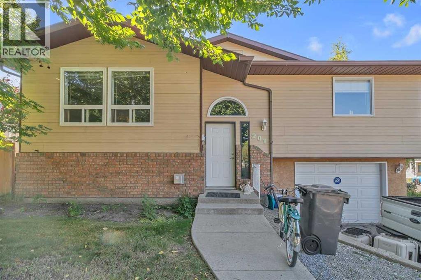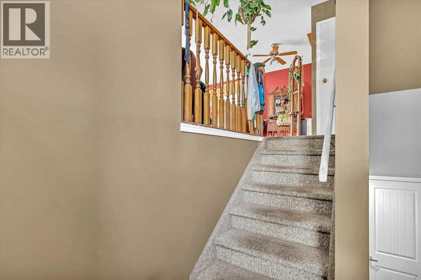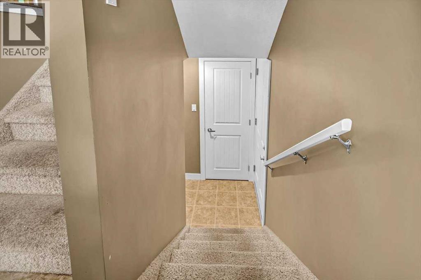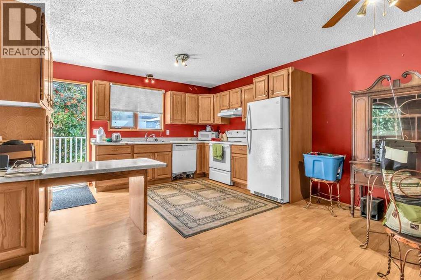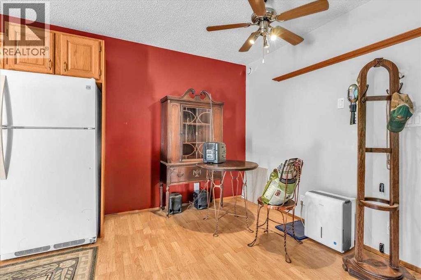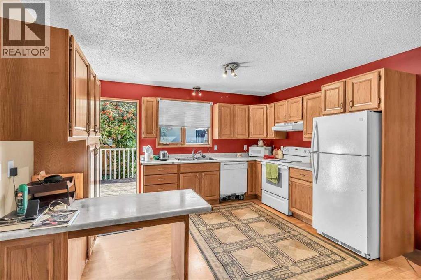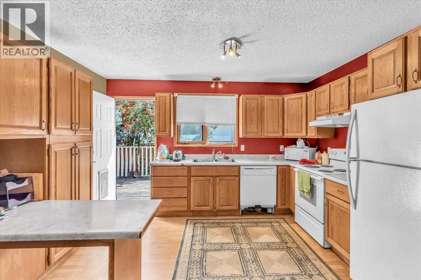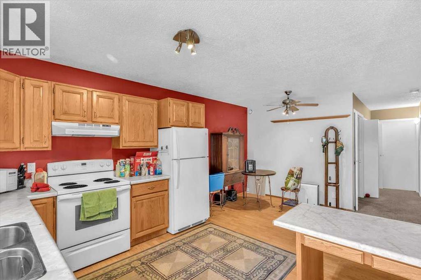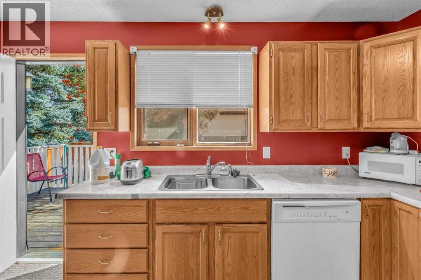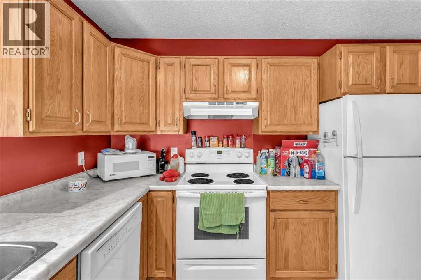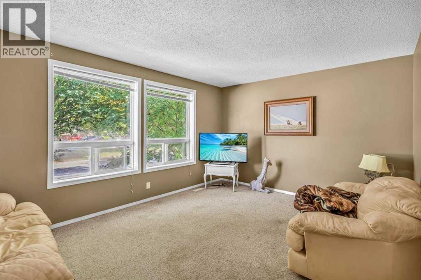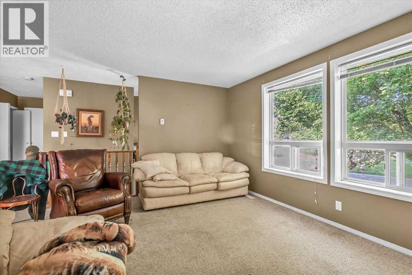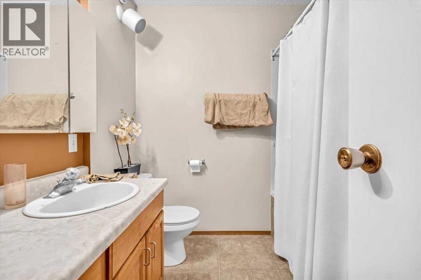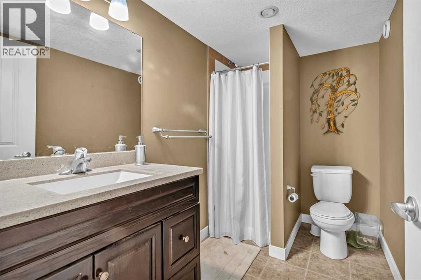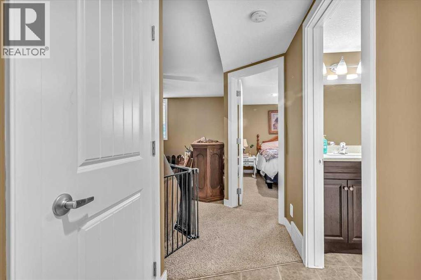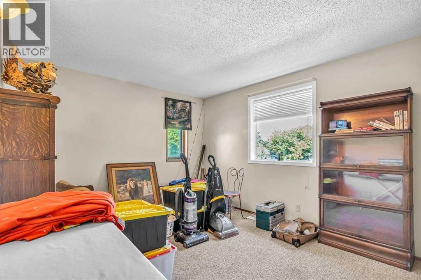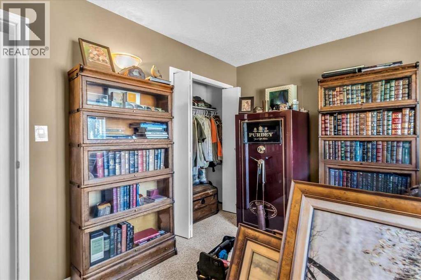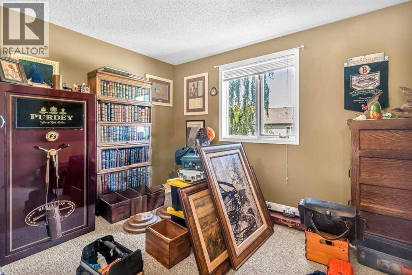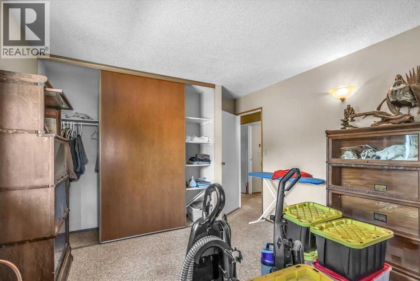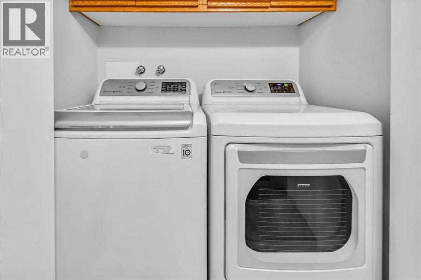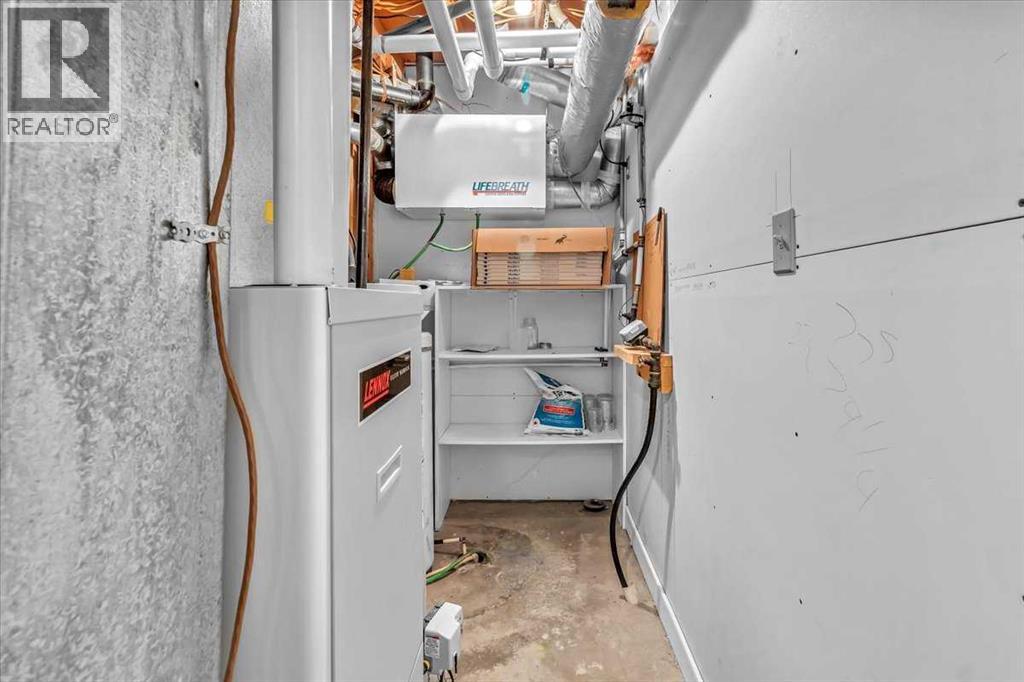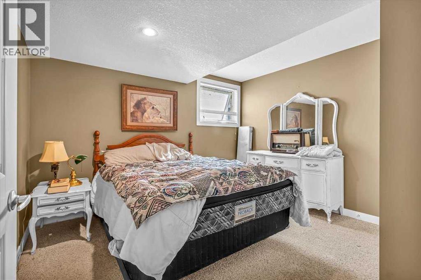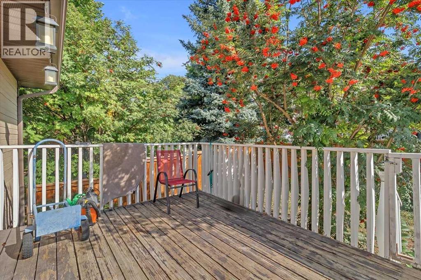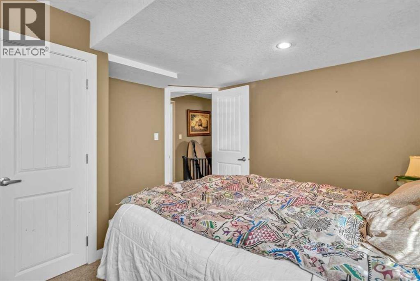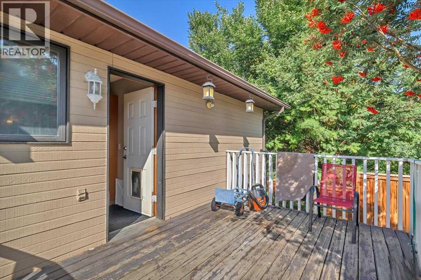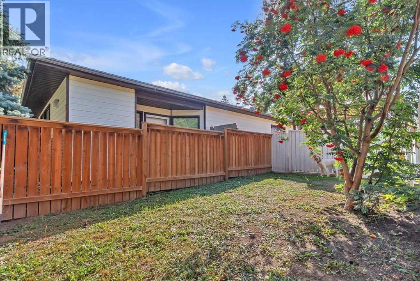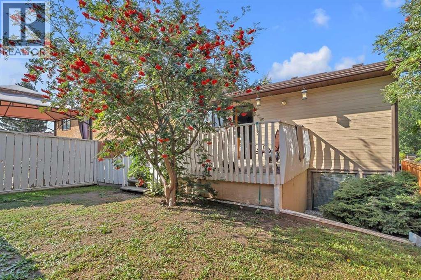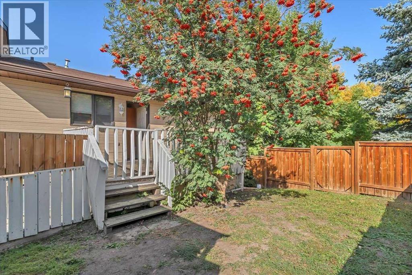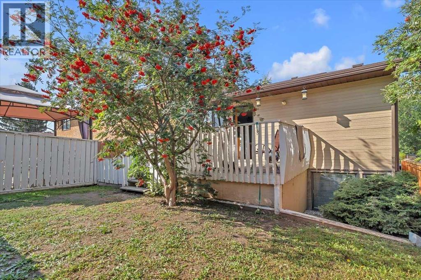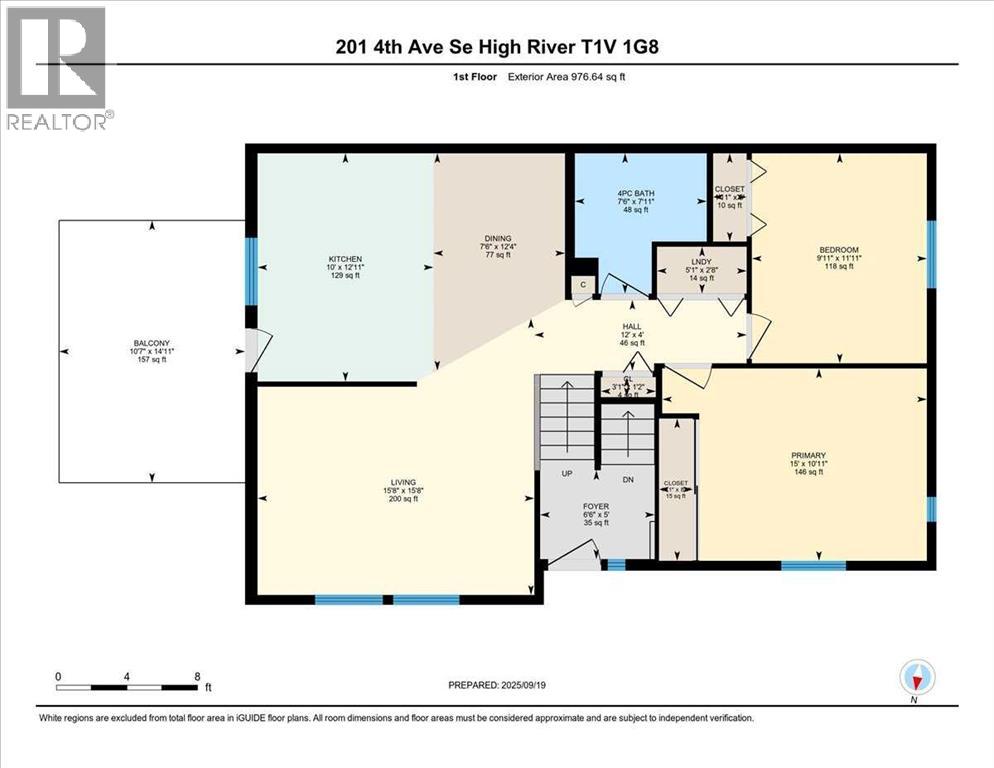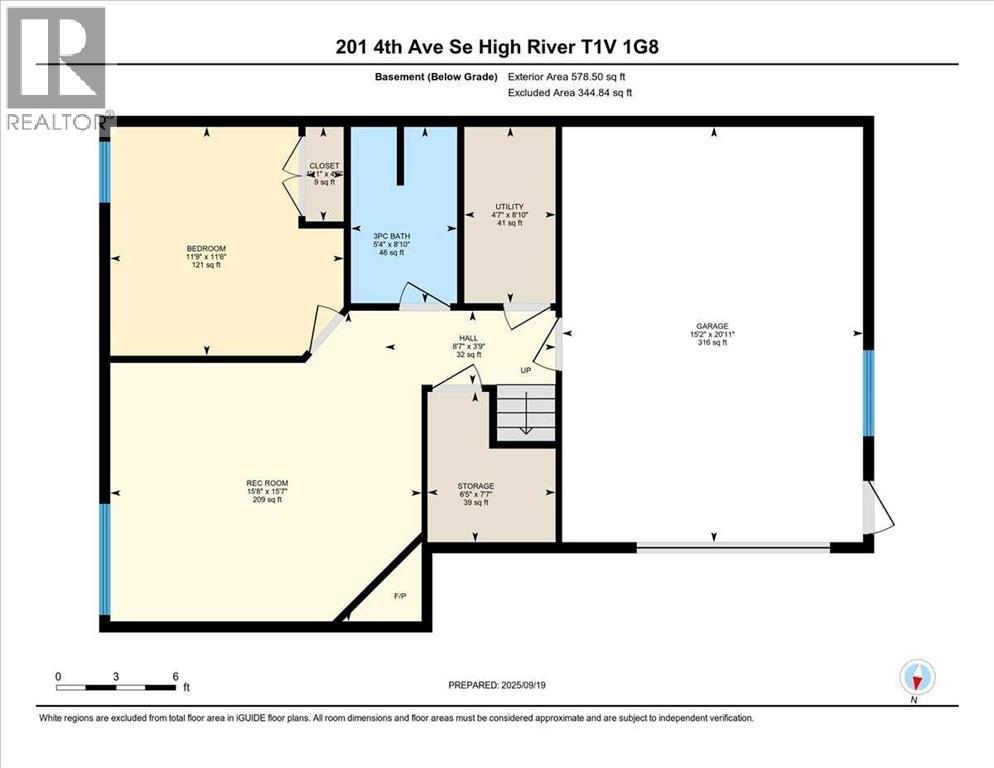3 Bedroom
2 Bathroom
977 ft2
Bi-Level
Fireplace
None
Forced Air
$369,900
Judicial Sale. A half duplex in the heart of downtown High River. |Corner Lot |3 BDRM | 2 Full Baths | Living Room | Family Room | Kitchen and Dining Room. This adorable bi-level duplex is located so close to shops, restaurants, playgrounds providing you with an essence of community living. As you walk into the unit to the main level you will see a nice size kitchen with dining area and off to the side a nice comfortable living room. Head down the hallway and you will see a 4-pce bathroom. On the main floor you will also find the primary bedroom and additional bedroom. An added bonus on the main floor is where you will find the laundry room. Let us head down to the basement where you will find an additional bedroom and family room with fireplace. You have some storage room and your utility room. You can access the garage from this level. Furnace is estimated to 2021 and Hot Water Tank was replaced in Nov. 21, 2022. This cozy home as so much potential just needs a little love and a few repairs to make it the perfect home for you! This home is being sold “AS IS, WHERE IS”. ALL PHOTOS OR VIDEOS ARE STRICTLY PROHIBITED! (id:57810)
Property Details
|
MLS® Number
|
A2257605 |
|
Property Type
|
Single Family |
|
Community Name
|
Downtown High River |
|
Amenities Near By
|
Playground, Shopping |
|
Parking Space Total
|
1 |
|
Plan
|
9010612 |
|
Structure
|
Deck |
Building
|
Bathroom Total
|
2 |
|
Bedrooms Above Ground
|
2 |
|
Bedrooms Below Ground
|
1 |
|
Bedrooms Total
|
3 |
|
Architectural Style
|
Bi-level |
|
Basement Development
|
Partially Finished |
|
Basement Type
|
Full (partially Finished) |
|
Constructed Date
|
1989 |
|
Construction Material
|
Wood Frame |
|
Construction Style Attachment
|
Semi-detached |
|
Cooling Type
|
None |
|
Exterior Finish
|
Brick, Composite Siding, Stucco |
|
Fireplace Present
|
Yes |
|
Fireplace Total
|
1 |
|
Flooring Type
|
Carpeted, Laminate, Linoleum |
|
Foundation Type
|
Poured Concrete |
|
Heating Fuel
|
Natural Gas |
|
Heating Type
|
Forced Air |
|
Size Interior
|
977 Ft2 |
|
Total Finished Area
|
976.64 Sqft |
|
Type
|
Duplex |
Parking
Land
|
Acreage
|
No |
|
Fence Type
|
Fence |
|
Land Amenities
|
Playground, Shopping |
|
Size Depth
|
6.96 M |
|
Size Frontage
|
3.87 M |
|
Size Irregular
|
3123.00 |
|
Size Total
|
3123 Sqft|0-4,050 Sqft |
|
Size Total Text
|
3123 Sqft|0-4,050 Sqft |
|
Zoning Description
|
Tnd |
Rooms
| Level |
Type |
Length |
Width |
Dimensions |
|
Lower Level |
Bedroom |
|
|
11.50 Ft x 11.75 Ft |
|
Lower Level |
3pc Bathroom |
|
|
8.83 Ft x 5.33 Ft |
|
Main Level |
Bedroom |
|
|
11.92 Ft x 9.92 Ft |
|
Main Level |
Primary Bedroom |
|
|
10.92 Ft x 15.00 Ft |
|
Main Level |
Kitchen |
|
|
12.92 Ft x 10.00 Ft |
|
Main Level |
Living Room |
|
|
15.67 Ft x 15.67 Ft |
|
Main Level |
4pc Bathroom |
|
|
7.92 Ft x 7.50 Ft |
https://www.realtor.ca/real-estate/28918862/201-4-avenue-se-high-river-downtown-high-river
