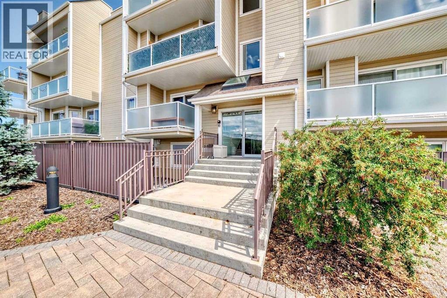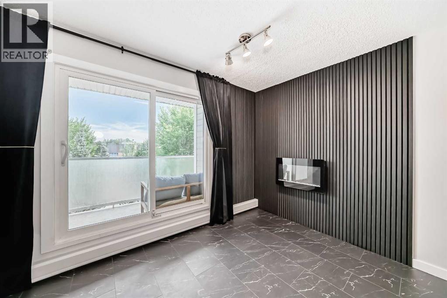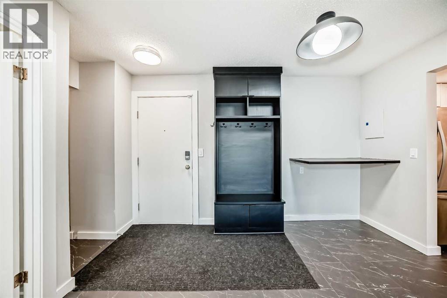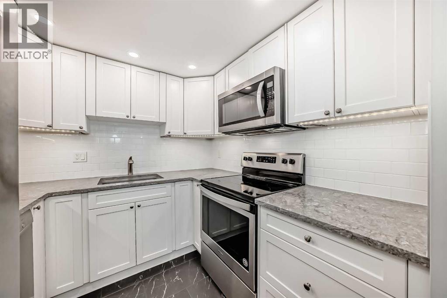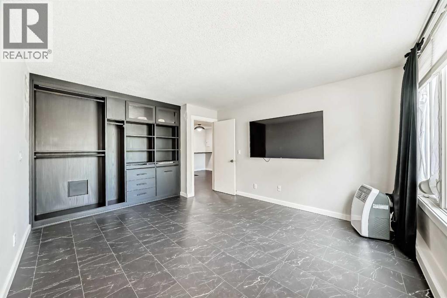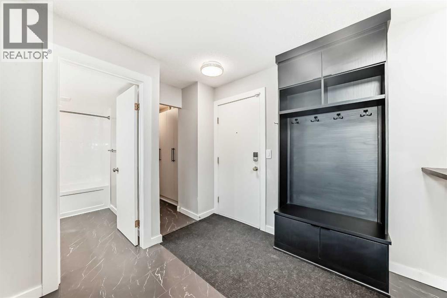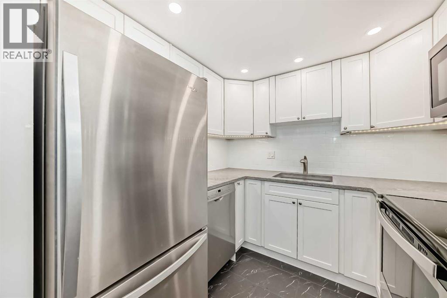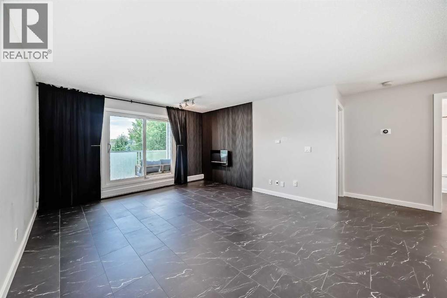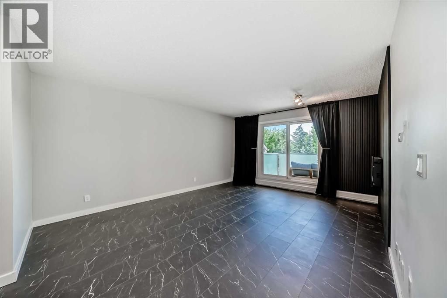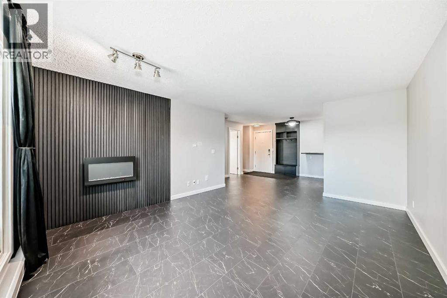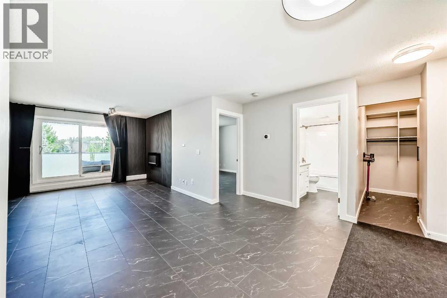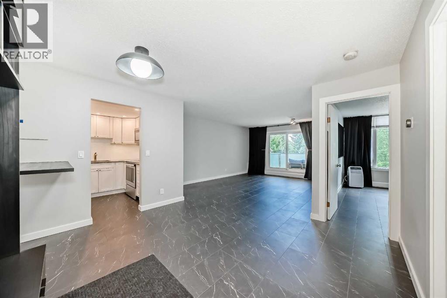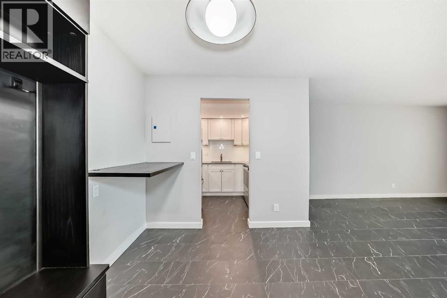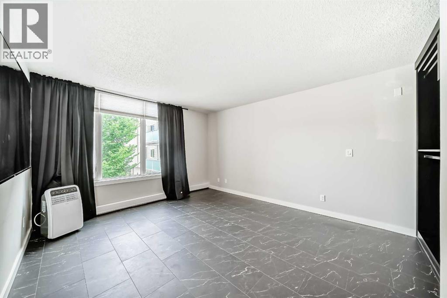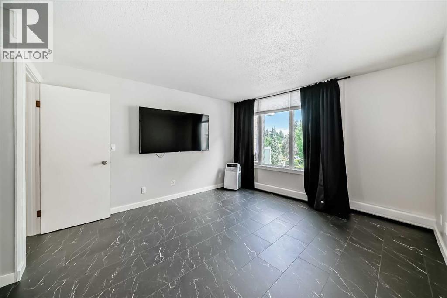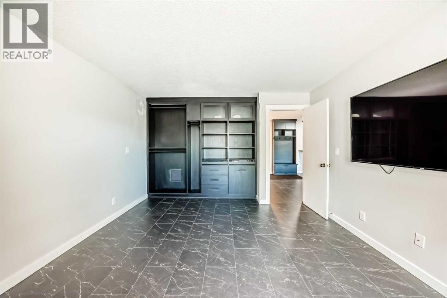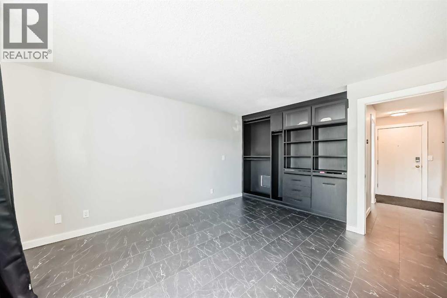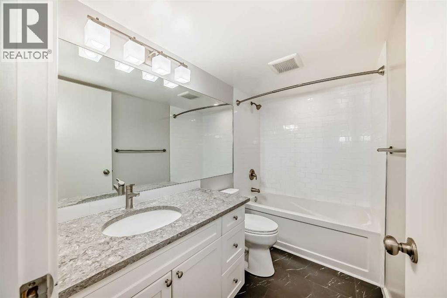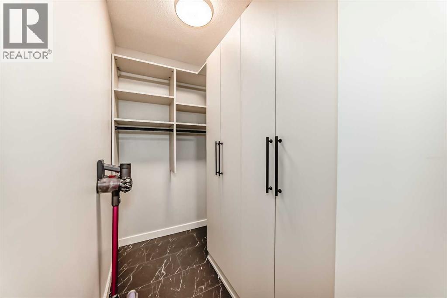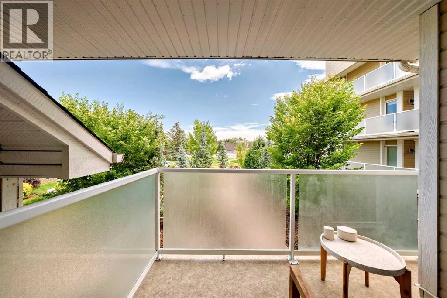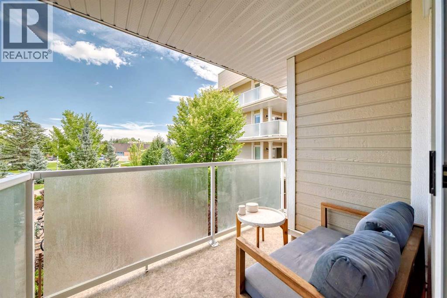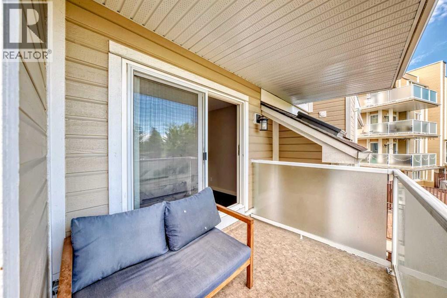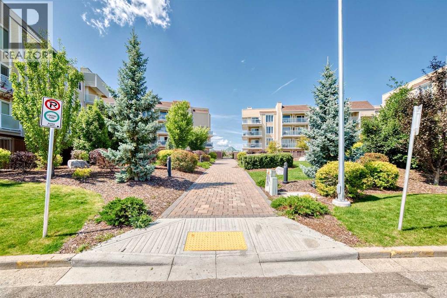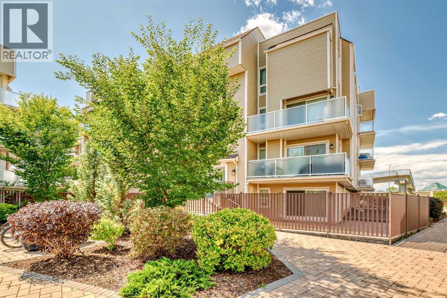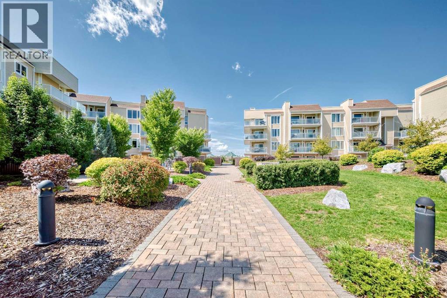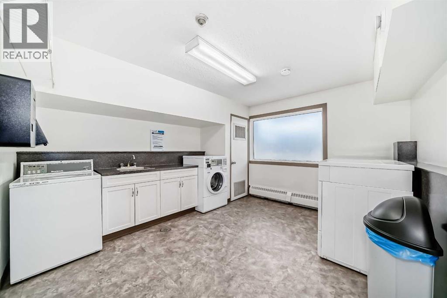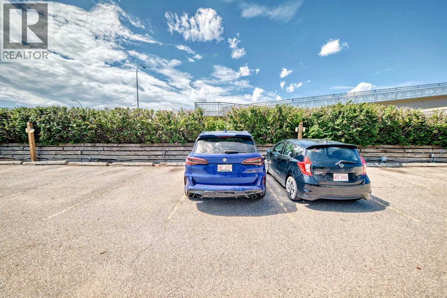201, 3727 42 Street Nw Calgary, Alberta T3A 2M8
$260,000Maintenance, Common Area Maintenance, Heat, Insurance, Property Management, Reserve Fund Contributions, Sewer, Water
$416.60 Monthly
Maintenance, Common Area Maintenance, Heat, Insurance, Property Management, Reserve Fund Contributions, Sewer, Water
$416.60 MonthlyExperience the quality and care of a full, top-to-bottom renovation in this stunning 1-bed, 1-bath condo in the highly sought-after Varsity District. Featuring elegant tile flooring throughout, a modern kitchen with premium cabinetry, and a spacious living room with a custom accent wall and electric fireplace, this home is truly move-in ready.Enjoy a private second-floor balcony overlooking a peaceful garden terrace—ideal for your morning coffee or evening wind-down. The bedroom includes a California Closet, with a second California Closet system in the entryway for additional stylish and functional storage. A portable A/C unit is also included for year-round comfort.Located just steps from Market Mall and minutes to the University of Calgary. Assigned outdoor parking stall included. A perfect blend of location, style, and quality renovation! (id:57810)
Property Details
| MLS® Number | A2246384 |
| Property Type | Single Family |
| Community Name | Varsity |
| Amenities Near By | Schools, Shopping |
| Community Features | Pets Allowed With Restrictions |
| Features | Closet Organizers, No Animal Home, No Smoking Home |
| Parking Space Total | 1 |
| Plan | 8010167 |
Building
| Bathroom Total | 1 |
| Bedrooms Above Ground | 1 |
| Bedrooms Total | 1 |
| Amenities | Laundry Facility |
| Appliances | Refrigerator, Dishwasher, Stove, Oven, Microwave, Window Coverings |
| Constructed Date | 1978 |
| Construction Material | Wood Frame |
| Construction Style Attachment | Attached |
| Cooling Type | Window Air Conditioner |
| Exterior Finish | Vinyl Siding |
| Fireplace Present | Yes |
| Fireplace Total | 1 |
| Flooring Type | Tile |
| Heating Type | Baseboard Heaters |
| Stories Total | 4 |
| Size Interior | 663 Ft2 |
| Total Finished Area | 663 Sqft |
| Type | Apartment |
Land
| Acreage | No |
| Land Amenities | Schools, Shopping |
| Size Total Text | Unknown |
| Zoning Description | M-c1 D75 |
Rooms
| Level | Type | Length | Width | Dimensions |
|---|---|---|---|---|
| Main Level | Other | 3.83 Ft x 7.58 Ft | ||
| Main Level | Storage | 8.58 Ft x 4.08 Ft | ||
| Main Level | Kitchen | 7.50 Ft x 7.92 Ft | ||
| Main Level | Dining Room | 11.83 Ft x 11.25 Ft | ||
| Main Level | Living Room | 13.08 Ft x 16.33 Ft | ||
| Main Level | Other | 5.67 Ft x 10.33 Ft | ||
| Main Level | 4pc Bathroom | 8.67 Ft x 4.92 Ft | ||
| Main Level | Primary Bedroom | 12.08 Ft x 15.50 Ft |
https://www.realtor.ca/real-estate/28699886/201-3727-42-street-nw-calgary-varsity
Contact Us
Contact us for more information
