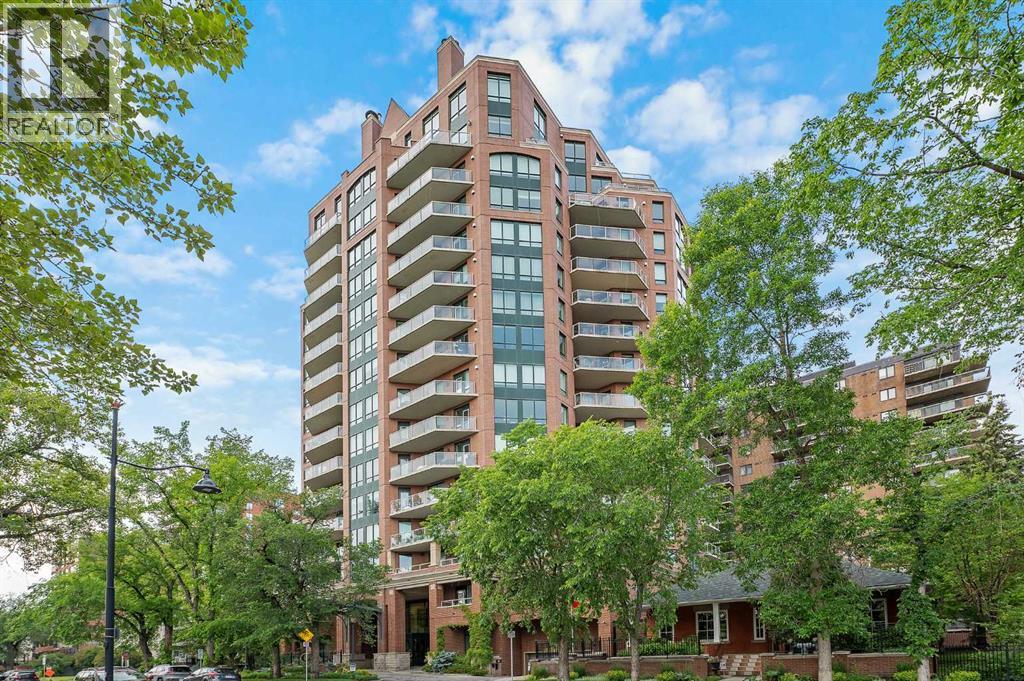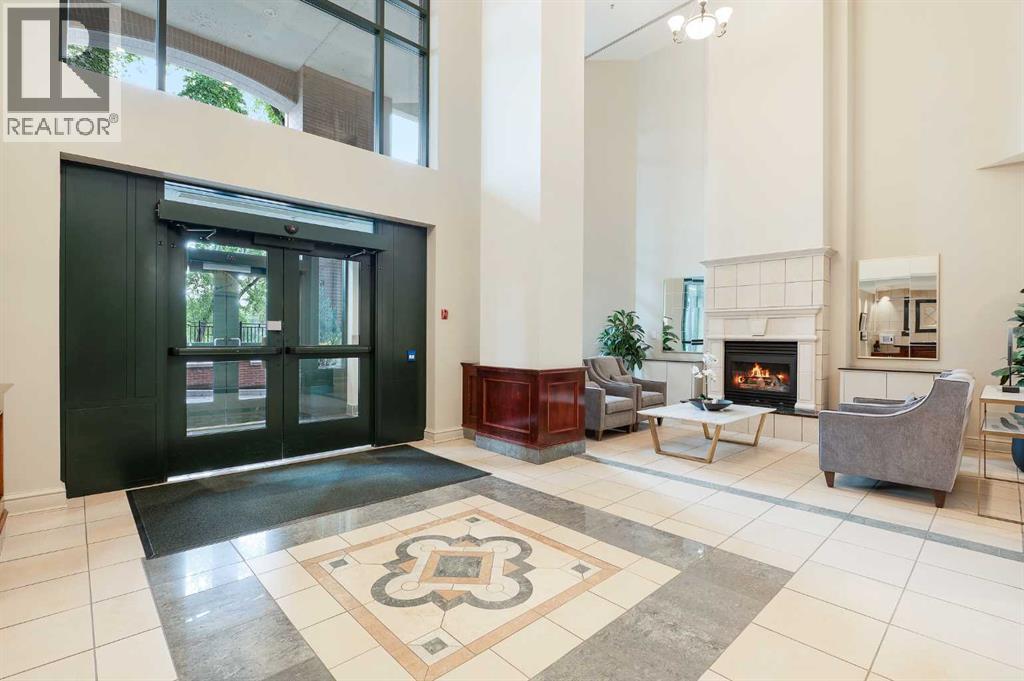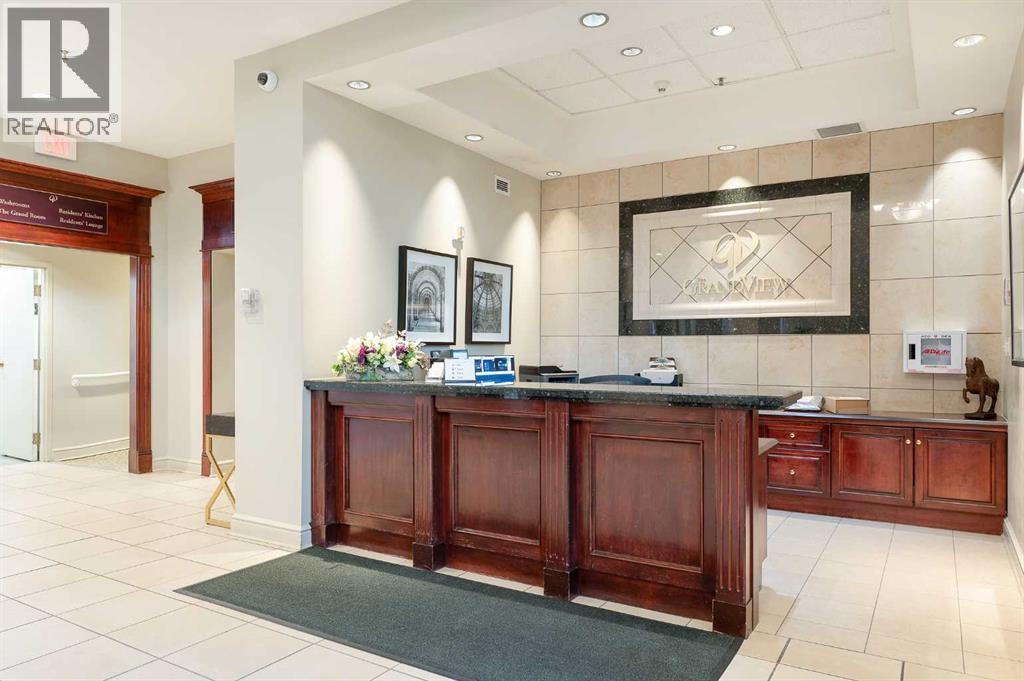201, 228 26 Avenue Sw Calgary, Alberta T2S 3C6
$699,900Maintenance, Common Area Maintenance, Heat, Insurance, Ground Maintenance, Parking, Property Management, Reserve Fund Contributions, Security, Sewer, Waste Removal, Water
$1,395.48 Monthly
Maintenance, Common Area Maintenance, Heat, Insurance, Ground Maintenance, Parking, Property Management, Reserve Fund Contributions, Security, Sewer, Waste Removal, Water
$1,395.48 MonthlyBright & spacious 2 bedroom, 2 bath corner unit in the prestigious Grandview building, offering partial river views & nearly 1300 sq ft of living space! The open, airy plan with 10’ ceilings is perfect for entertaining & presents a living room anchored by a feature fireplace, casual dining area & kitchen that’s tastefully finished with granite counter tops & plenty of storage space. The primary bedroom features a large walk-in closet & private 4 piece ensuite with relaxing soaker tub & separate shower. The second bedroom (or den) & 3 piece bath are ideal for guests. Other notable features include convenient in-suite laundry, private balcony with river views, one assigned parking stall & one assigned storage locker. The Grandview also provides superb amenities including a party room with full kitchen & outdoor courtyard with BBQ’s – both are great for hosting larger gatherings. Other amenities comprise of 24/7 concierge service, 2 guest suites, visitor parking & car wash. The location is incredibly convenient, steps from Elbow River pathways, walking distance to 4th Street shops, restaurants & cafes & close to MNP Community & Sport Centre, Stampede Park, schools, shopping, public transit & walking distance to downtown. (id:57810)
Property Details
| MLS® Number | A2234057 |
| Property Type | Single Family |
| Neigbourhood | Springbank Hill |
| Community Name | Mission |
| Amenities Near By | Park, Playground, Schools, Shopping |
| Community Features | Pets Allowed With Restrictions |
| Features | Closet Organizers, Guest Suite, Parking |
| Parking Space Total | 1 |
| Plan | 0012962 |
Building
| Bathroom Total | 2 |
| Bedrooms Above Ground | 2 |
| Bedrooms Total | 2 |
| Amenities | Car Wash, Guest Suite, Party Room, Recreation Centre |
| Appliances | Washer, Refrigerator, Cooktop - Electric, Dryer, Microwave, Oven - Built-in, Window Coverings |
| Constructed Date | 2000 |
| Construction Material | Poured Concrete |
| Construction Style Attachment | Attached |
| Cooling Type | Central Air Conditioning |
| Exterior Finish | Brick, Concrete, Stone, Stucco |
| Fireplace Present | Yes |
| Fireplace Total | 1 |
| Flooring Type | Carpeted, Ceramic Tile |
| Heating Type | Baseboard Heaters |
| Stories Total | 16 |
| Size Interior | 1,292 Ft2 |
| Total Finished Area | 1291.75 Sqft |
| Type | Apartment |
Parking
| Garage | |
| Heated Garage | |
| Underground |
Land
| Acreage | No |
| Land Amenities | Park, Playground, Schools, Shopping |
| Size Total Text | Unknown |
| Zoning Description | M-h2 |
Rooms
| Level | Type | Length | Width | Dimensions |
|---|---|---|---|---|
| Main Level | Kitchen | 13.00 Ft x 9.50 Ft | ||
| Main Level | Dining Room | 13.00 Ft x 8.00 Ft | ||
| Main Level | Living Room | 14.83 Ft x 23.75 Ft | ||
| Main Level | Foyer | 8.75 Ft x 8.33 Ft | ||
| Main Level | Laundry Room | 5.67 Ft x 5.83 Ft | ||
| Main Level | Primary Bedroom | 12.08 Ft x 11.83 Ft | ||
| Main Level | Other | 8.25 Ft x 8.08 Ft | ||
| Main Level | Bedroom | 11.33 Ft x 9.67 Ft | ||
| Main Level | 3pc Bathroom | .00 Ft x .00 Ft | ||
| Main Level | 4pc Bathroom | .00 Ft x .00 Ft |
https://www.realtor.ca/real-estate/28515616/201-228-26-avenue-sw-calgary-mission
Contact Us
Contact us for more information



















































