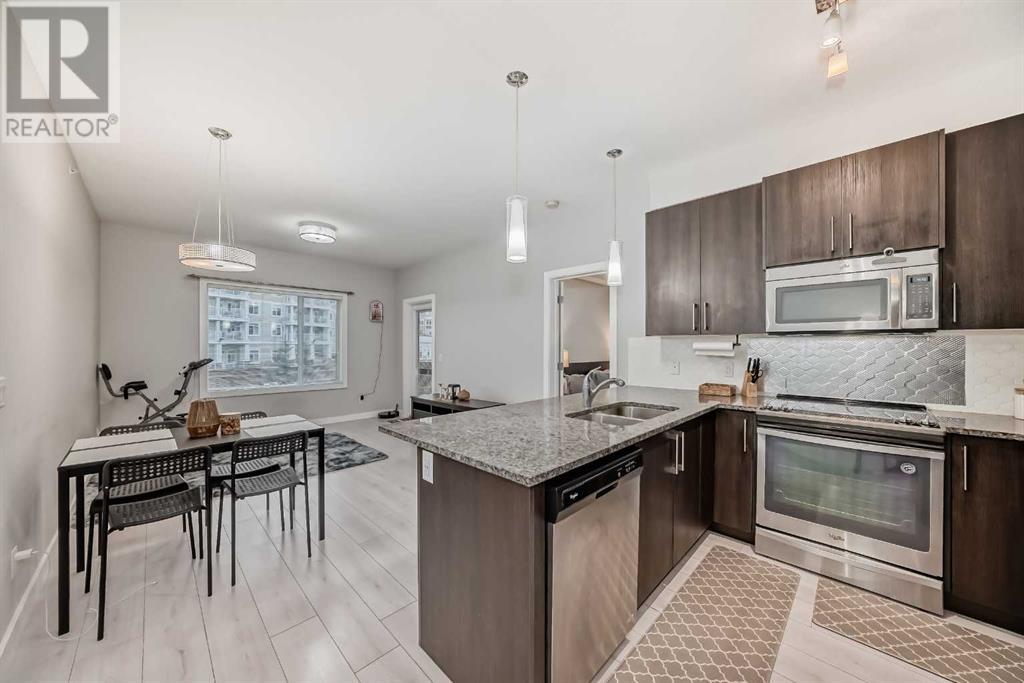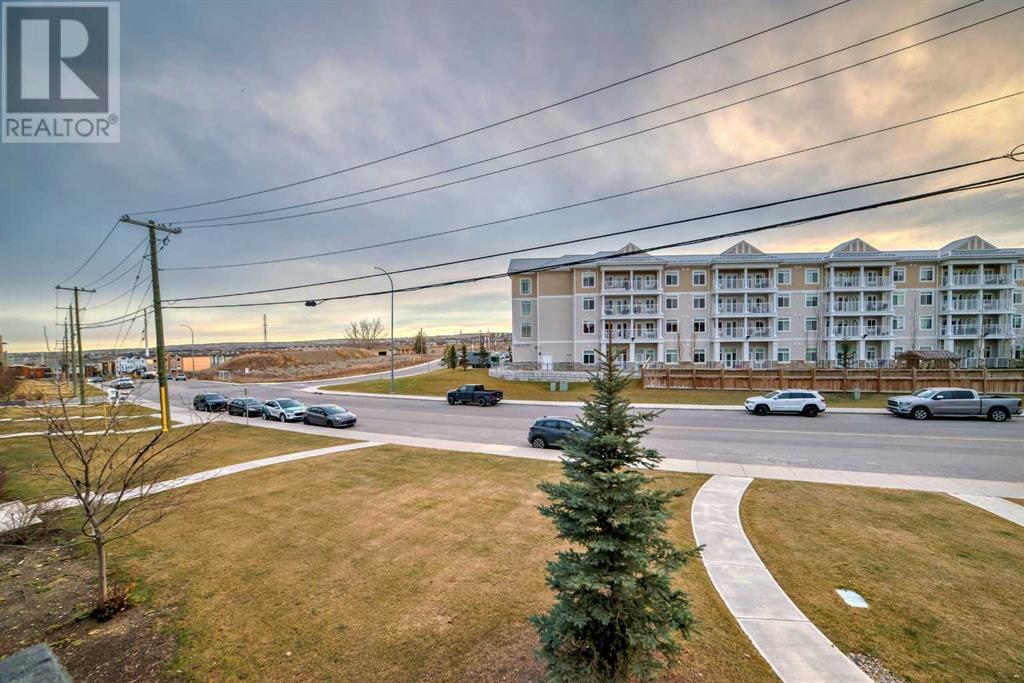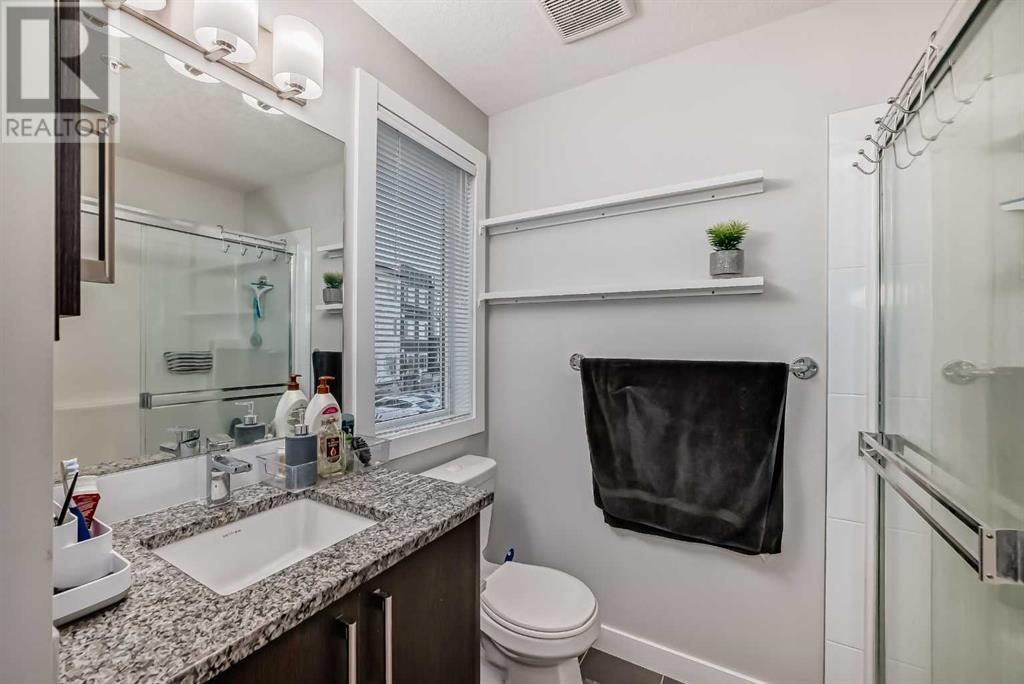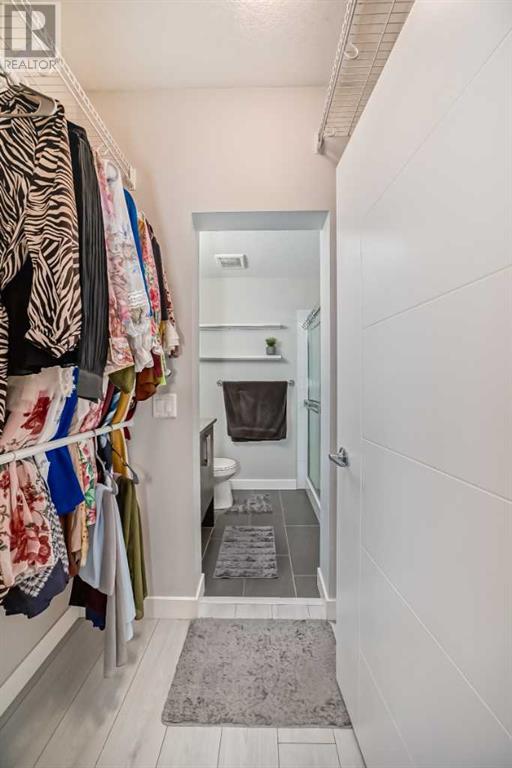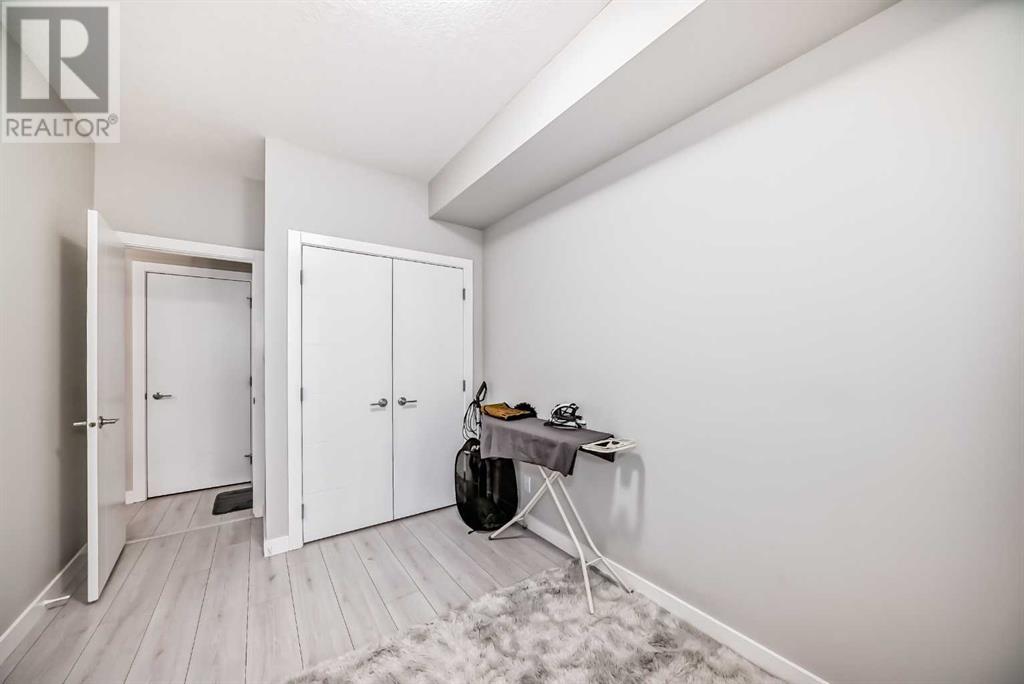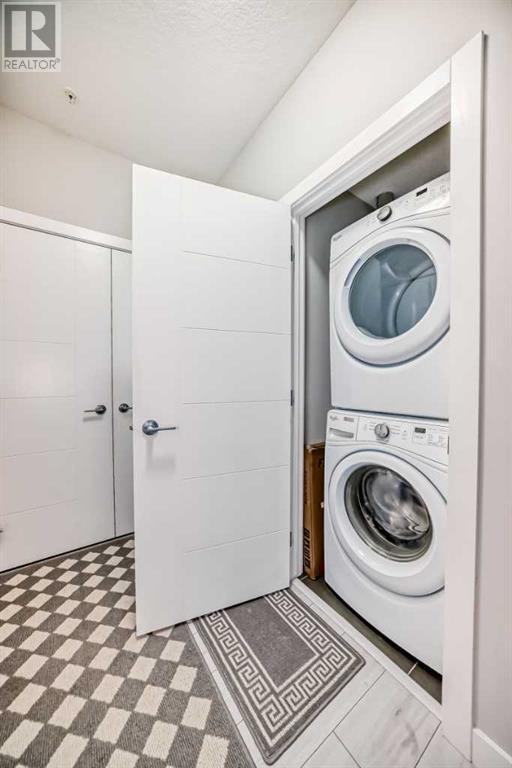201, 20 Sage Hill Terrace Nw Calgary, Alberta T3R 0w8
$349,000Maintenance, Common Area Maintenance, Heat, Insurance, Ground Maintenance, Property Management, Reserve Fund Contributions, Sewer, Waste Removal, Water
$511.81 Monthly
Maintenance, Common Area Maintenance, Heat, Insurance, Ground Maintenance, Property Management, Reserve Fund Contributions, Sewer, Waste Removal, Water
$511.81 MonthlyImmaculate property nicely kept 2 bedroom + den, 2 bathroom end-unit apartment with underground titled parking in in Sage Hill. Upon entering, you'll be welcomed by an open and airy living space with tasteful finishes and large windows that flood the interior with natural light with 9' ceilings and in-floor heating. The thoughtfully designed floor plan seamlessly connects the living and dining areas, creating a welcoming atmosphere. The modern kitchen features stainless steel appliances, granite countertops, and ample cabinet space with a pantry. Whether you're a culinary enthusiast or just enjoy preparing meals, this kitchen is sure to meet your needs. The two-bedroom + den floor plan features a primary suite with a walk-through closet and a 3-piece ensuite and the second bedroom is equally impressive. A good-sized den/storage room, 4-piece main bath, convenient in-suite laundry and a titled underground parking stall complete this unit. Well-maintained complex with ample visitor parking and bike storage. Superb location: steps away from Walmart, T&T Supermarket, Shopping Centres at Sage Hill Quarter, Beacon Hill and Creekside, Transit, Park, Extensive Pathways and Greenspace and Major Thoroughfares. Schedule a showing today and envision the possibilities of making this space your own! (id:57810)
Property Details
| MLS® Number | A2179263 |
| Property Type | Single Family |
| Community Name | Sage Hill |
| Amenities Near By | Schools, Shopping |
| Features | No Animal Home, No Smoking Home, Parking |
| Parking Space Total | 1 |
| Plan | 1611683 |
Building
| Bathroom Total | 2 |
| Bedrooms Above Ground | 2 |
| Bedrooms Total | 2 |
| Amenities | Laundry Facility |
| Appliances | Refrigerator, Dishwasher, Stove, Microwave, Garage Door Opener, Washer & Dryer |
| Architectural Style | Low Rise |
| Constructed Date | 2016 |
| Construction Material | Poured Concrete, Wood Frame |
| Construction Style Attachment | Attached |
| Cooling Type | None |
| Exterior Finish | Concrete, Stone |
| Fire Protection | Alarm System |
| Flooring Type | Laminate, Tile |
| Heating Type | In Floor Heating |
| Stories Total | 3 |
| Size Interior | 807 Ft2 |
| Total Finished Area | 807 Sqft |
| Type | Apartment |
Parking
| Underground |
Land
| Acreage | No |
| Land Amenities | Schools, Shopping |
| Size Total Text | Unknown |
| Zoning Description | M-1 |
Rooms
| Level | Type | Length | Width | Dimensions |
|---|---|---|---|---|
| Main Level | Other | 9.42 Ft x 4.83 Ft | ||
| Main Level | Laundry Room | 2.92 Ft x 2.75 Ft | ||
| Main Level | Office | 7.83 Ft x 5.17 Ft | ||
| Main Level | Kitchen | 12.08 Ft x 9.25 Ft | ||
| Main Level | Living Room | 12.08 Ft x 5.42 Ft | ||
| Main Level | Primary Bedroom | 10.67 Ft x 11.67 Ft | ||
| Main Level | Other | 6.50 Ft x 3.50 Ft | ||
| Main Level | 3pc Bathroom | 7.25 Ft x 5.08 Ft | ||
| Main Level | Bedroom | 8.33 Ft x 11.50 Ft | ||
| Main Level | 4pc Bathroom | 4.92 Ft x 8.17 Ft | ||
| Main Level | Other | 8.58 Ft x 9.17 Ft |
https://www.realtor.ca/real-estate/27658662/201-20-sage-hill-terrace-nw-calgary-sage-hill
Contact Us
Contact us for more information






