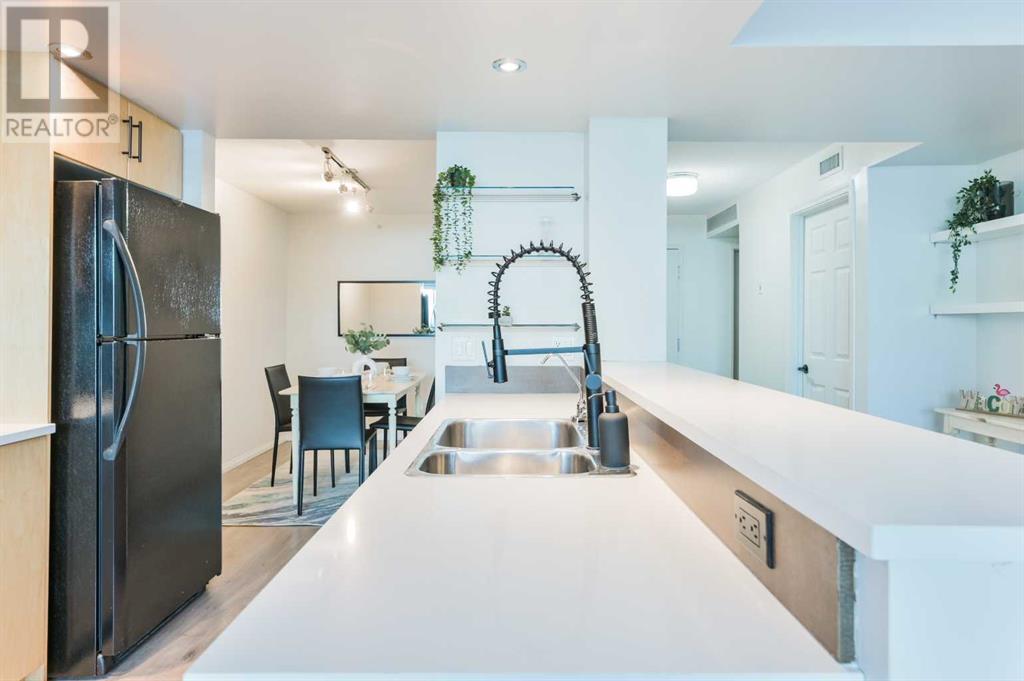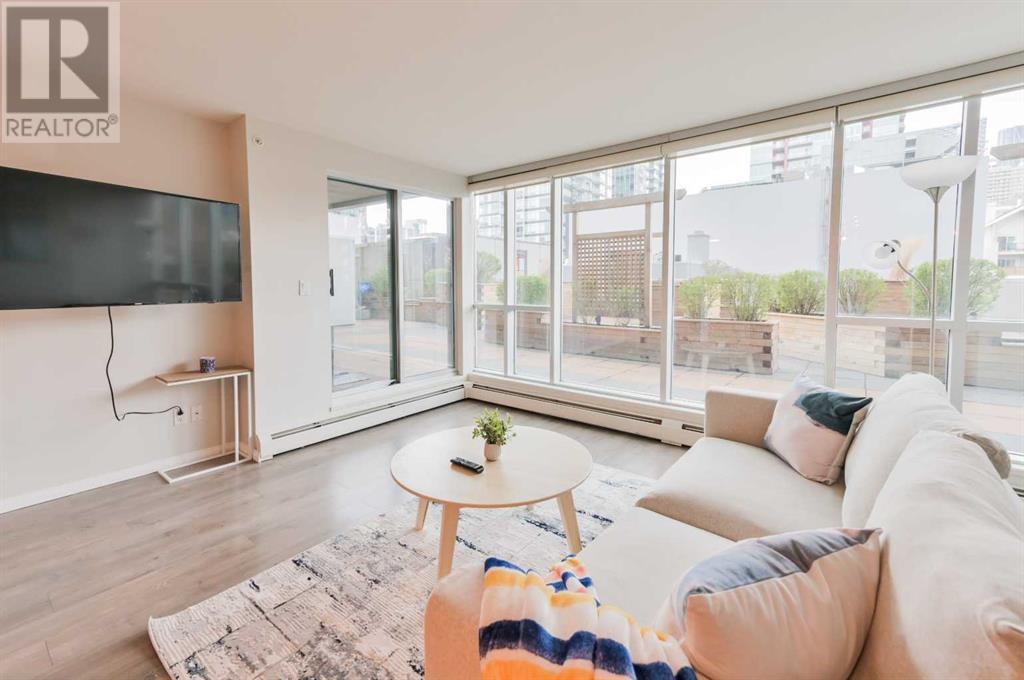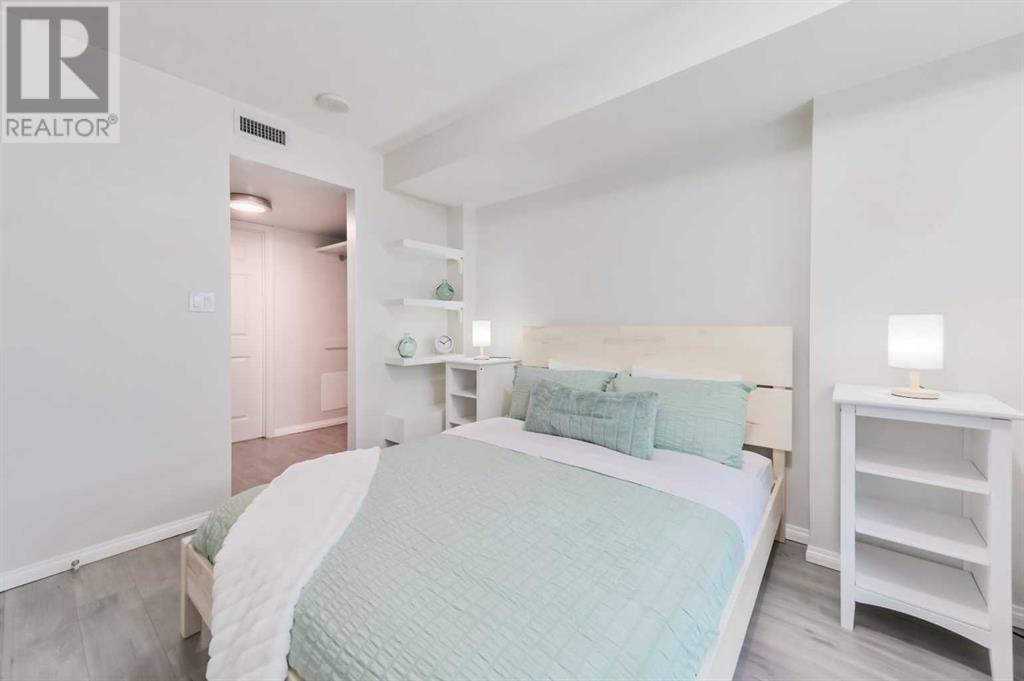201, 188 15 Avenue Sw Calgary, Alberta T2R 1S4
$325,000Maintenance, Condominium Amenities, Common Area Maintenance, Heat, Insurance, Property Management, Reserve Fund Contributions, Sewer, Water
$536.04 Monthly
Maintenance, Condominium Amenities, Common Area Maintenance, Heat, Insurance, Property Management, Reserve Fund Contributions, Sewer, Water
$536.04 MonthlyWelcome to this ideally situated condo in Calgary’s vibrant Downtown Beltline. This contemporary residence features 1 bedroom, 1 bathroom, and 782 sq ft of stylish, modern living space. Enjoy a spacious open floor plan with a large private balcony and access to a huge shared terrace. The vibrant bar, restaurant scene, and THE CORE shopping centre are just steps away. With a walk score of 96, you’re close to local eateries, coffee shops, Haultain Park, Memorial Park, and Elbow Valley Trail Paths. The C-Train, 17th Avenue shops, 10th Avenue dining, and a 24-hour gym are within walking distance, while McLeod Trail is nearby for easy escapes. Inside, find a large bedroom with a walkthrough closet, a bar-height countertop island, a separate dining room, tile flooring, and expansive floor-to-ceiling windows. The condo includes a high-security entry system, underground parking, and a personal storage locker, offering both convenience and downtown vibrancy. (id:57810)
Property Details
| MLS® Number | A2165398 |
| Property Type | Single Family |
| Neigbourhood | Beltline |
| Community Name | Beltline |
| AmenitiesNearBy | Park, Playground, Schools, Shopping |
| CommunityFeatures | Pets Allowed With Restrictions |
| Features | Parking |
| ParkingSpaceTotal | 1 |
| Plan | 0611858 |
Building
| BathroomTotal | 1 |
| BedroomsAboveGround | 1 |
| BedroomsTotal | 1 |
| Appliances | Washer, Refrigerator, Dishwasher, Stove, Dryer, Microwave Range Hood Combo, Window Coverings, Garage Door Opener |
| ConstructedDate | 2006 |
| ConstructionMaterial | Poured Concrete |
| ConstructionStyleAttachment | Attached |
| CoolingType | Central Air Conditioning |
| ExteriorFinish | Concrete, Stone, Stucco |
| FlooringType | Carpeted, Ceramic Tile |
| HeatingFuel | Natural Gas |
| HeatingType | Hot Water |
| StoriesTotal | 26 |
| SizeInterior | 719.8 Sqft |
| TotalFinishedArea | 719.8 Sqft |
| Type | Apartment |
Parking
| Underground |
Land
| Acreage | No |
| LandAmenities | Park, Playground, Schools, Shopping |
| SizeTotalText | Unknown |
| ZoningDescription | Cc-cor |
Rooms
| Level | Type | Length | Width | Dimensions |
|---|---|---|---|---|
| Main Level | 4pc Bathroom | 9.67 Ft x 5.25 Ft | ||
| Main Level | Bedroom | 9.83 Ft x 10.92 Ft | ||
| Main Level | Dining Room | 9.33 Ft x 8.67 Ft | ||
| Main Level | Kitchen | 10.08 Ft x 11.08 Ft | ||
| Main Level | Laundry Room | 10.00 Ft x 8.33 Ft | ||
| Main Level | Living Room | 14.50 Ft x 12.50 Ft |
https://www.realtor.ca/real-estate/27411067/201-188-15-avenue-sw-calgary-beltline
Interested?
Contact us for more information



























