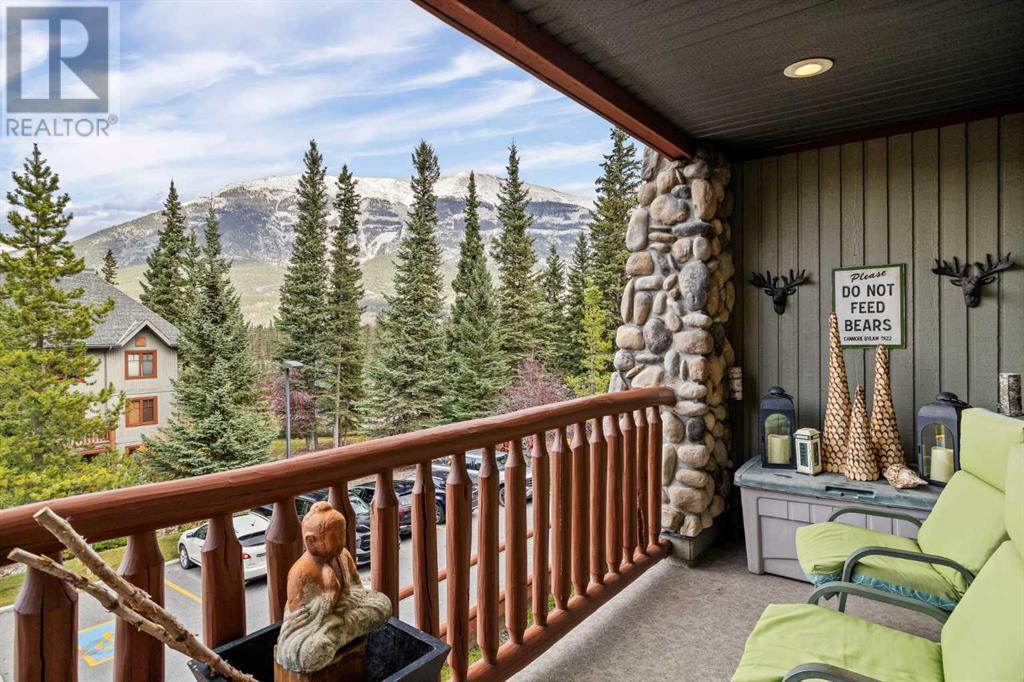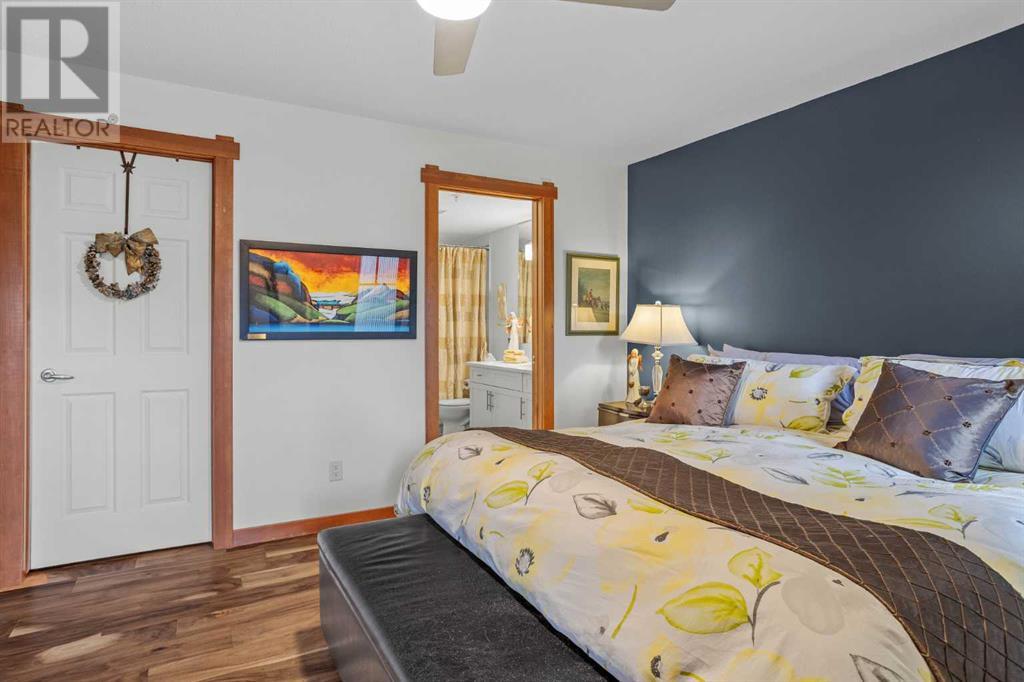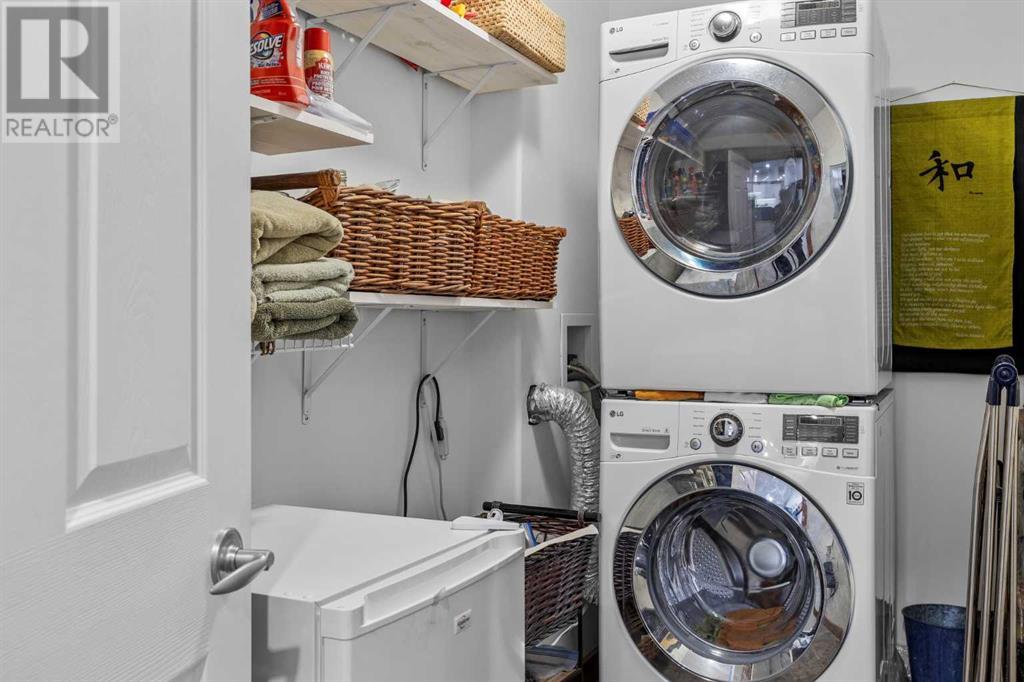201, 150 Crossbow Landing Canmore, Alberta T1W 3H5
$745,000Maintenance, Common Area Maintenance, Heat, Insurance, Interior Maintenance, Ground Maintenance, Property Management, Waste Removal, Water
$879.23 Monthly
Maintenance, Common Area Maintenance, Heat, Insurance, Interior Maintenance, Ground Maintenance, Property Management, Waste Removal, Water
$879.23 MonthlySpacious single level living at Crossbow in Canmore’s Three Sisters community. This two-bedroom, two-bathroom condo has views of the courtyard and Grotto Mountain. Updated engineered hardwood floors ,new paint, quartz countertops, painted cabinetry and new lighting, this home is fresh and bright! Stepping out from the spacious living room, the private covered deck is the perfect place to relax after a day in the mountains. A second deck steps out from the master bedroom with tree and mountain views. As one of the larger two-bedroom floorplans in Crossbow, this home has ample storage and a spacious laundry room. There is one titled underground parking stall and storage for your bikes, skis, and toys. Residents of Crossbow enjoy the amenities building with gym, hot tub, pool tables and common spaces. Ideally positioned on the Bow River pathway system, you can bike downtown or take the Roam bus with a stop directly in front of the complex. (id:57810)
Property Details
| MLS® Number | A2174202 |
| Property Type | Single Family |
| Community Name | Three Sisters |
| Community Features | Pets Allowed, Pets Allowed With Restrictions |
| Features | Closet Organizers, Parking |
| Parking Space Total | 1 |
| Plan | 0413090 |
Building
| Bathroom Total | 2 |
| Bedrooms Above Ground | 2 |
| Bedrooms Total | 2 |
| Amenities | Clubhouse, Exercise Centre, Recreation Centre, Whirlpool |
| Appliances | Refrigerator, Oven - Electric, Dishwasher, Microwave Range Hood Combo, Window Coverings, Garage Door Opener, Washer/dryer Stack-up |
| Architectural Style | Low Rise |
| Constructed Date | 2005 |
| Construction Material | Wood Frame |
| Construction Style Attachment | Attached |
| Cooling Type | None |
| Exterior Finish | Stone, Wood Siding |
| Fireplace Present | Yes |
| Fireplace Total | 1 |
| Flooring Type | Ceramic Tile, Hardwood |
| Foundation Type | Poured Concrete |
| Heating Fuel | Natural Gas |
| Heating Type | In Floor Heating |
| Stories Total | 4 |
| Size Interior | 1,230 Ft2 |
| Total Finished Area | 1230 Sqft |
| Type | Apartment |
Parking
| Underground |
Land
| Acreage | No |
| Fence Type | Not Fenced |
| Landscape Features | Landscaped |
| Size Total Text | Unknown |
| Zoning Description | R4 |
Rooms
| Level | Type | Length | Width | Dimensions |
|---|---|---|---|---|
| Main Level | 3pc Bathroom | 4.92 Ft x 8.75 Ft | ||
| Main Level | 4pc Bathroom | 10.08 Ft x 5.42 Ft | ||
| Main Level | Bedroom | 18.00 Ft x 10.00 Ft | ||
| Main Level | Primary Bedroom | 12.58 Ft x 14.92 Ft | ||
| Main Level | Dining Room | 10.58 Ft x 16.75 Ft | ||
| Main Level | Kitchen | 9.33 Ft x 12.50 Ft | ||
| Main Level | Living Room | 14.92 Ft x 15.50 Ft | ||
| Main Level | Laundry Room | 4.92 Ft x 10.58 Ft |
https://www.realtor.ca/real-estate/27560829/201-150-crossbow-landing-canmore-three-sisters
Contact Us
Contact us for more information































