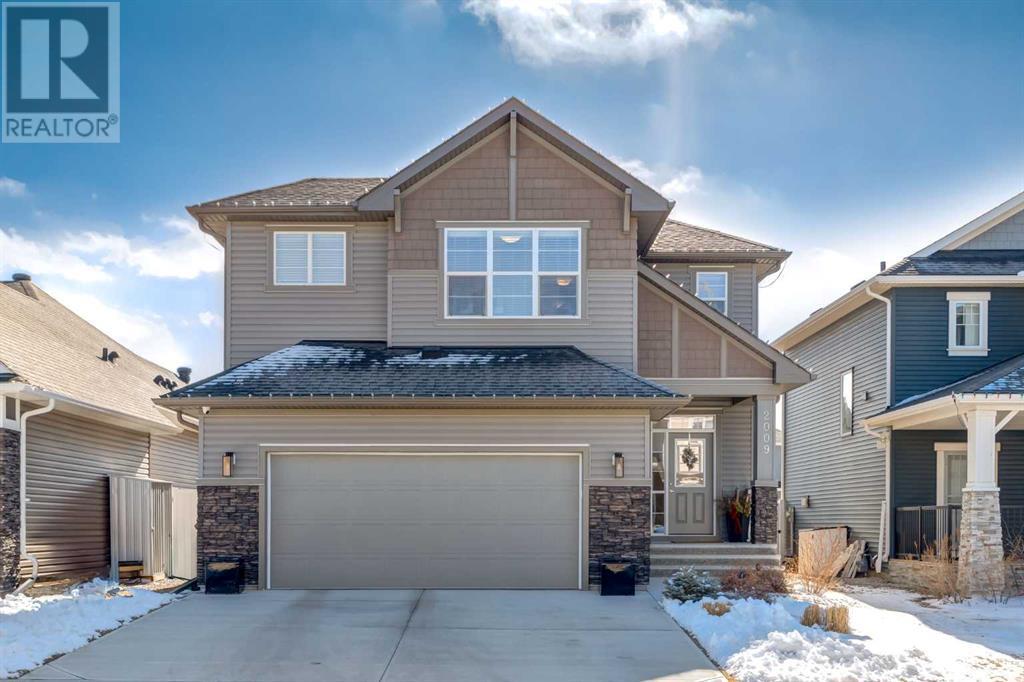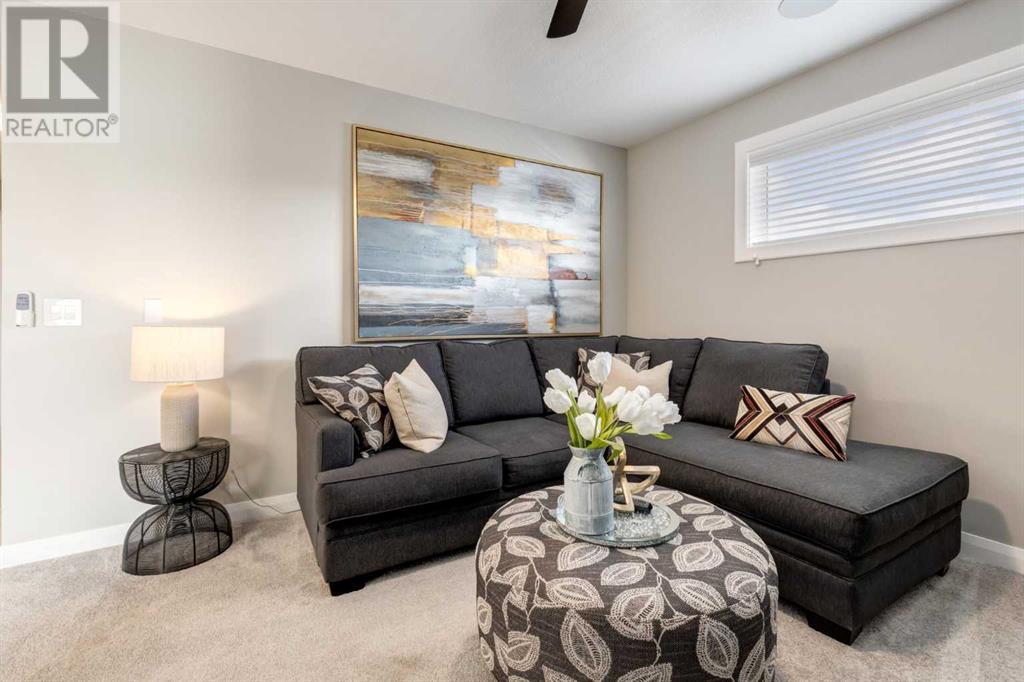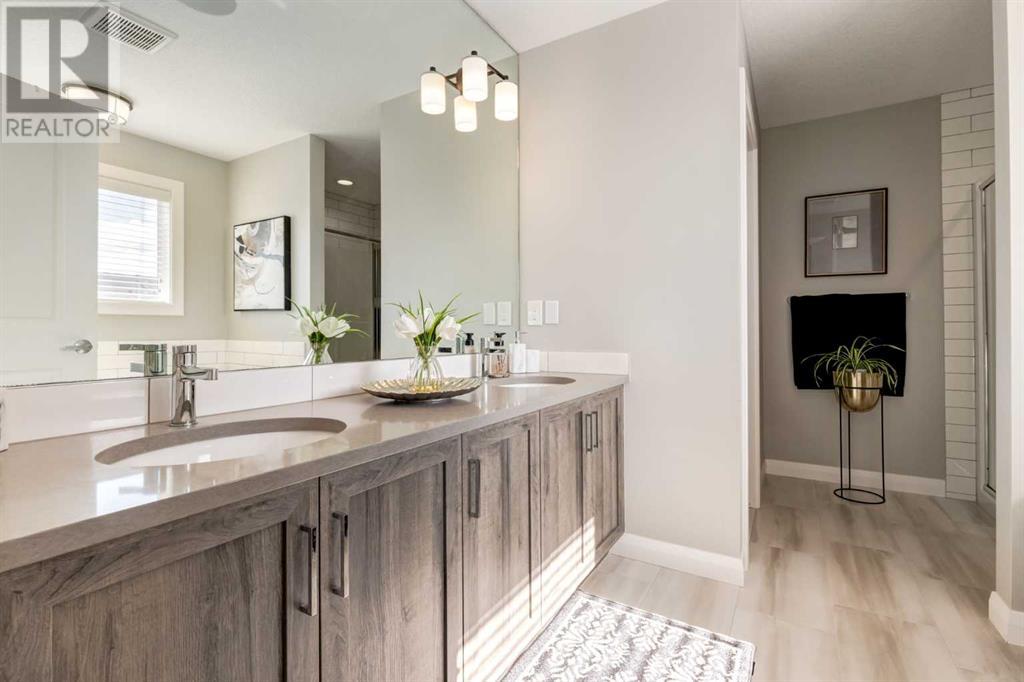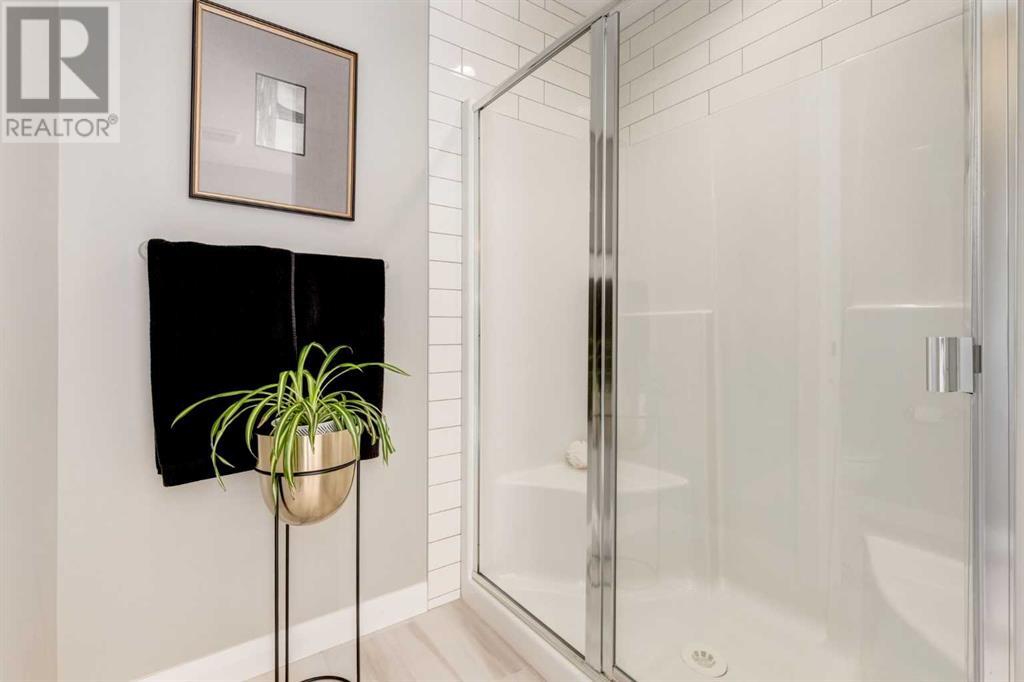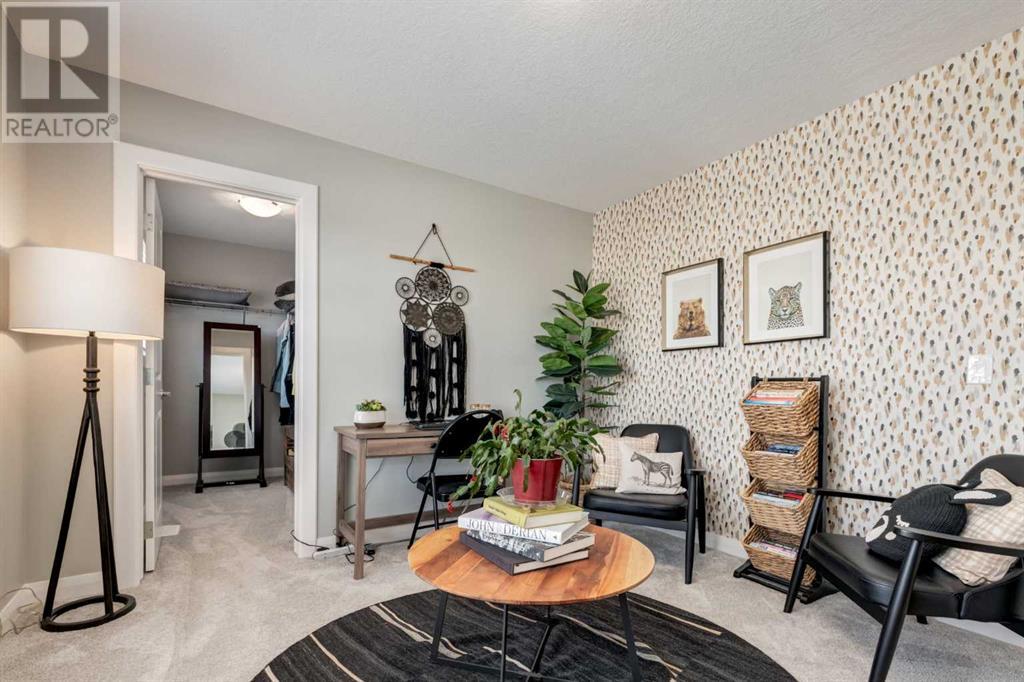3 Bedroom
3 Bathroom
2,123 ft2
Fireplace
Central Air Conditioning
Forced Air
Landscaped, Lawn
$729,900
Absolutely immaculate former Broadview show home! With over 2100 sq.ft. this home features 9ft ceilings, an open concept and generous sized front foyer as you enter. The upgraded kitchen is a dream, featuring a gas range, sleek stainless-steel appliances, a large island with seating and a walk-thru pantry. The adjacent dining area is spacious and leads to a sunny south-facing yard with a maintenance-free vinyl fence. The family room is warm and inviting, with a gorgeous floor-to-ceiling tiled fireplace as the focal point. The powder room completes this main level. Upstairs, the primary suite is a true retreat, offering a walk-in shower, soaker tub, double sinks and a huge walk-in closet. The bonus room separates the secondary bedrooms, both generously sized and complete with walk-in closets. Completing the upper level is the main bathroom and convenient laundry room. Thoughtful upgrades are everywhere, from built-in speakers and smart home features to sensor lighting, air conditioning and designer custom curtains and blinds. The oversized, drywalled garage has pot lighting and is ready for all your storage and workshop needs. Downstairs, the unfinished basement boasts 9ft ceilings and large windows offering endless potential for your future development. Lastly, let’s not forget the south facing backyard with large deck and access to the paved back lane. Located just minutes from schools, shopping, and with great access to Highway 2, this home is not to be missed and shows 10/10! (id:57810)
Property Details
|
MLS® Number
|
A2198129 |
|
Property Type
|
Single Family |
|
Neigbourhood
|
Ravenswood |
|
Community Name
|
Ravenswood |
|
Amenities Near By
|
Park, Playground, Schools, Shopping |
|
Features
|
Back Lane |
|
Parking Space Total
|
2 |
|
Plan
|
1712467 |
|
Structure
|
Deck |
Building
|
Bathroom Total
|
3 |
|
Bedrooms Above Ground
|
3 |
|
Bedrooms Total
|
3 |
|
Appliances
|
Refrigerator, Gas Stove(s), Dishwasher, Microwave Range Hood Combo |
|
Basement Development
|
Unfinished |
|
Basement Type
|
Full (unfinished) |
|
Constructed Date
|
2019 |
|
Construction Material
|
Wood Frame |
|
Construction Style Attachment
|
Detached |
|
Cooling Type
|
Central Air Conditioning |
|
Exterior Finish
|
Stone, Vinyl Siding |
|
Fireplace Present
|
Yes |
|
Fireplace Total
|
1 |
|
Flooring Type
|
Carpeted, Laminate, Other |
|
Foundation Type
|
Poured Concrete |
|
Half Bath Total
|
1 |
|
Heating Type
|
Forced Air |
|
Stories Total
|
2 |
|
Size Interior
|
2,123 Ft2 |
|
Total Finished Area
|
2123 Sqft |
|
Type
|
House |
Parking
Land
|
Acreage
|
No |
|
Fence Type
|
Fence |
|
Land Amenities
|
Park, Playground, Schools, Shopping |
|
Landscape Features
|
Landscaped, Lawn |
|
Size Depth
|
34.12 M |
|
Size Frontage
|
12.78 M |
|
Size Irregular
|
435.20 |
|
Size Total
|
435.2 M2|4,051 - 7,250 Sqft |
|
Size Total Text
|
435.2 M2|4,051 - 7,250 Sqft |
|
Zoning Description
|
R1 |
Rooms
| Level |
Type |
Length |
Width |
Dimensions |
|
Main Level |
Family Room |
|
|
14.00 Ft x 13.00 Ft |
|
Main Level |
Dining Room |
|
|
11.92 Ft x 9.92 Ft |
|
Main Level |
Kitchen |
|
|
12.00 Ft x 11.00 Ft |
|
Main Level |
2pc Bathroom |
|
|
Measurements not available |
|
Upper Level |
Bonus Room |
|
|
11.92 Ft x 11.92 Ft |
|
Upper Level |
Primary Bedroom |
|
|
14.92 Ft x 12.67 Ft |
|
Upper Level |
5pc Bathroom |
|
|
Measurements not available |
|
Upper Level |
Bedroom |
|
|
12.08 Ft x 11.42 Ft |
|
Upper Level |
Bedroom |
|
|
12.42 Ft x 10.92 Ft |
|
Upper Level |
4pc Bathroom |
|
|
Measurements not available |
|
Upper Level |
Laundry Room |
|
|
9.08 Ft x 6.75 Ft |
https://www.realtor.ca/real-estate/27994619/2009-ravensdun-crescent-se-airdrie-ravenswood
