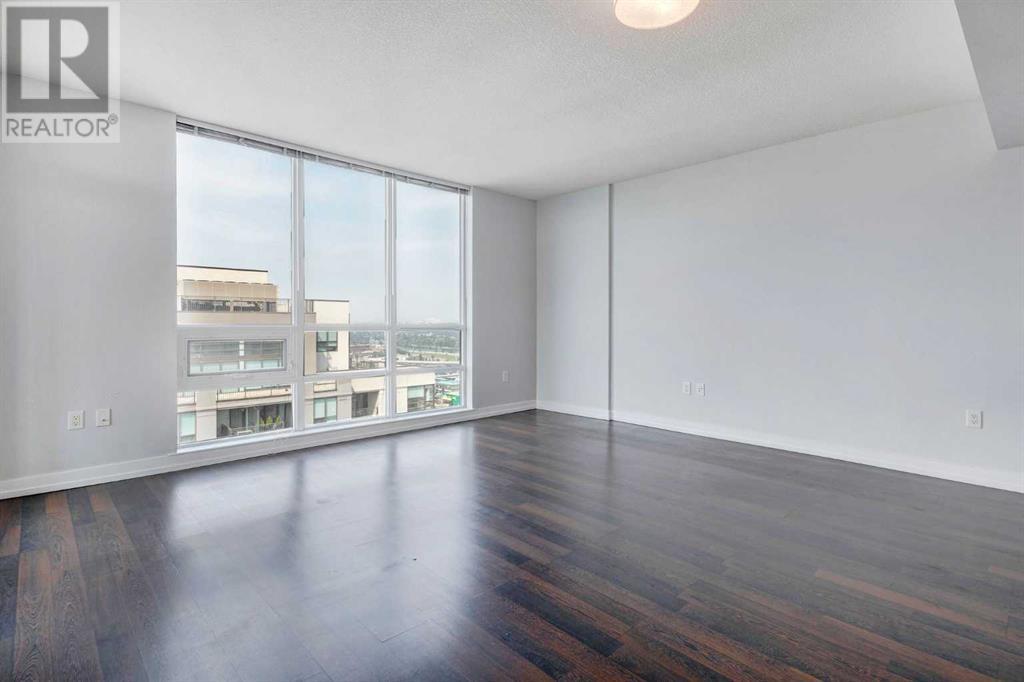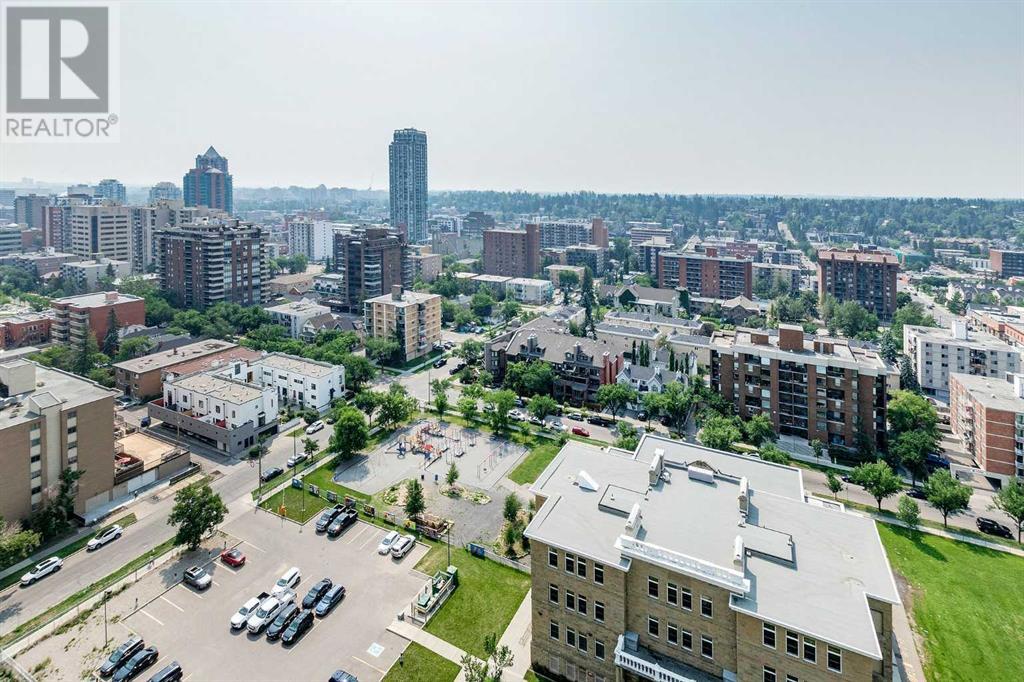2008, 1118 12 Avenue Sw Calgary, Alberta T2R 0P4
$450,000Maintenance, Caretaker, Common Area Maintenance, Heat, Insurance, Parking, Property Management, Reserve Fund Contributions, Security, Sewer, Waste Removal, Water
$675.54 Monthly
Maintenance, Caretaker, Common Area Maintenance, Heat, Insurance, Parking, Property Management, Reserve Fund Contributions, Security, Sewer, Waste Removal, Water
$675.54 MonthlyWelcome to the sought after building of Nova, in Calgary's vibrant beltline district! This 2 bedroom, 2 bathroom corner unit is South West facing - you've love the abundance of sunlight and sweeping mountain views! This well cared for unit exudes style and quality of craftsmanship. The rich, luxurious flooring covers all the main living spaces and bedrooms, with no carpet in sight. The kitchen features a fantastic island with stone countertops, a high-end stainless-steel appliance package with gas cooktop, and an attractive tile backsplash. Floor-to-ceiling windows are everywhere, and bathe the spacious living room and bedrooms in natural sunlight. Step out onto your private balcony, as this is a perfect place to sip on your morning coffee and enjoy the expansive views. Also included with this unit is a titled, underground parking spot (oversized), central AC, and in-suite laundry. Building amenities including 24 hour concierge/security, an owners lounge, full gym, and guest suite! The location is perfect, with an incredibly high walkscore, meaning great restaurants, shopping, coffee shops, and greenspaces are all just steps away. There’s so much value here so book a showing and see it for yourself! (id:57810)
Property Details
| MLS® Number | A2134372 |
| Property Type | Single Family |
| Community Name | Beltline |
| Amenities Near By | Park, Playground |
| Community Features | Pets Allowed With Restrictions |
| Features | Closet Organizers, No Animal Home, No Smoking Home, Guest Suite, Sauna, Parking |
| Parking Space Total | 1 |
| Plan | 0814796 |
Building
| Bathroom Total | 2 |
| Bedrooms Above Ground | 2 |
| Bedrooms Total | 2 |
| Amenities | Exercise Centre, Guest Suite, Party Room, Sauna |
| Appliances | Washer, Cooktop - Gas, Dishwasher, Oven, Dryer, Microwave Range Hood Combo, Window Coverings |
| Architectural Style | High Rise |
| Basement Type | None |
| Constructed Date | 2008 |
| Construction Material | Poured Concrete |
| Construction Style Attachment | Attached |
| Cooling Type | Central Air Conditioning |
| Exterior Finish | Concrete, Stucco |
| Flooring Type | Ceramic Tile, Laminate |
| Foundation Type | Poured Concrete |
| Heating Type | Central Heating |
| Stories Total | 27 |
| Size Interior | 862 Sqft |
| Total Finished Area | 862 Sqft |
| Type | Apartment |
Parking
| Garage | |
| Heated Garage | |
| Underground |
Land
| Acreage | No |
| Land Amenities | Park, Playground |
| Size Total Text | Unknown |
| Zoning Description | Cc-x |
Rooms
| Level | Type | Length | Width | Dimensions |
|---|---|---|---|---|
| Main Level | Primary Bedroom | 11.08 Ft x 10.83 Ft | ||
| Main Level | 4pc Bathroom | 7.33 Ft x 7.08 Ft | ||
| Main Level | Kitchen | 9.08 Ft x 8.67 Ft | ||
| Main Level | Living Room | 15.42 Ft x 9.50 Ft | ||
| Main Level | Dining Room | 11.00 Ft x 6.00 Ft | ||
| Main Level | Bedroom | 11.17 Ft x 8.67 Ft | ||
| Main Level | Laundry Room | 7.17 Ft x 4.17 Ft | ||
| Main Level | 3pc Bathroom | 8.00 Ft x 4.42 Ft |
https://www.realtor.ca/real-estate/26943028/2008-1118-12-avenue-sw-calgary-beltline
Interested?
Contact us for more information
































