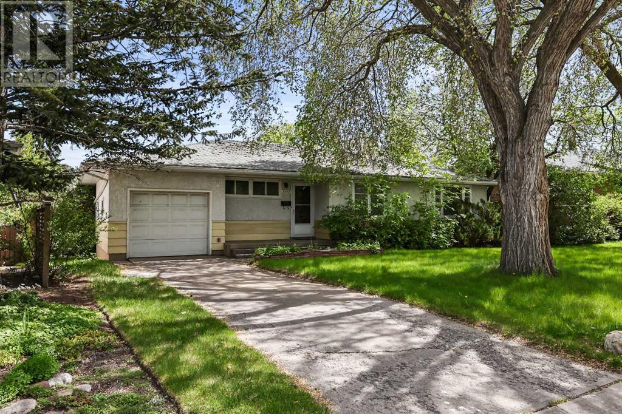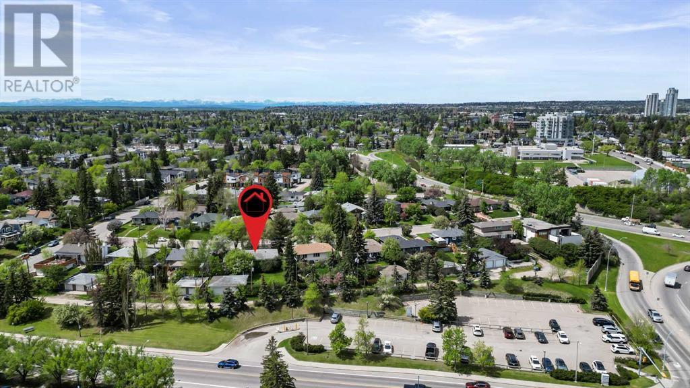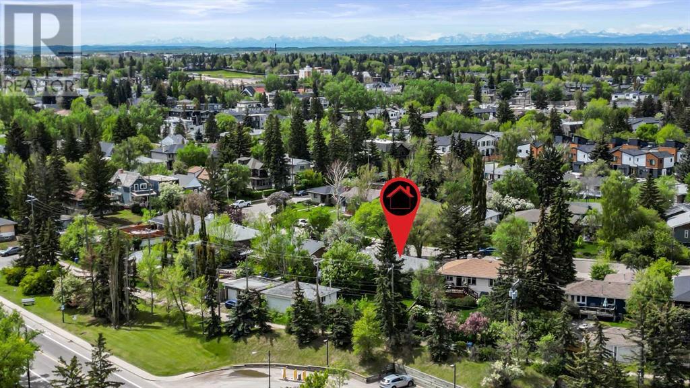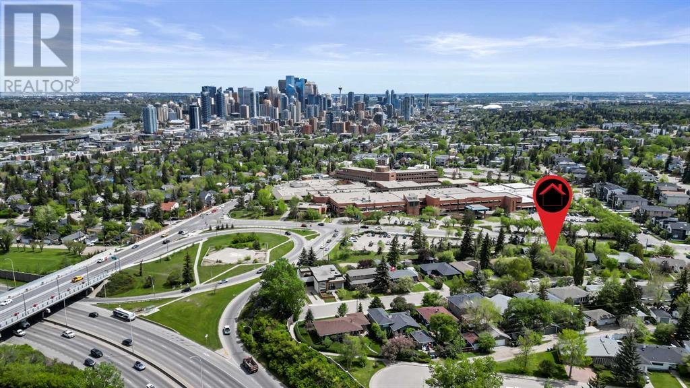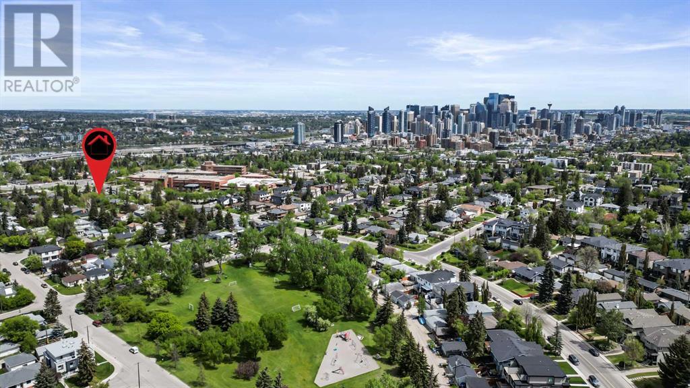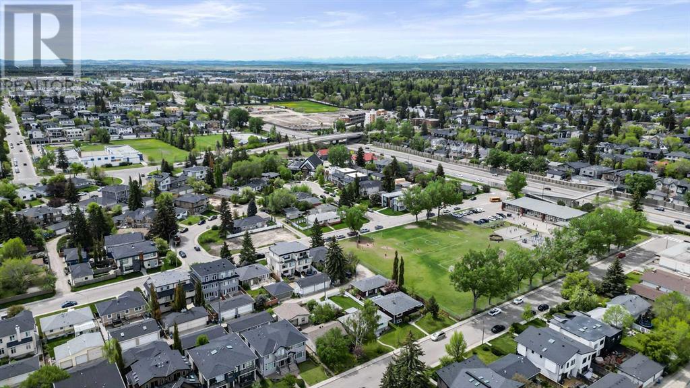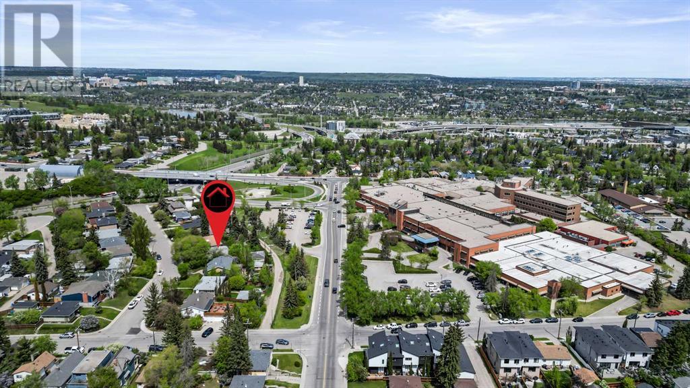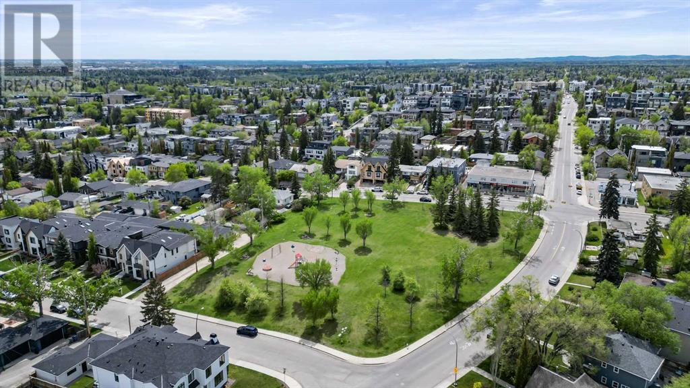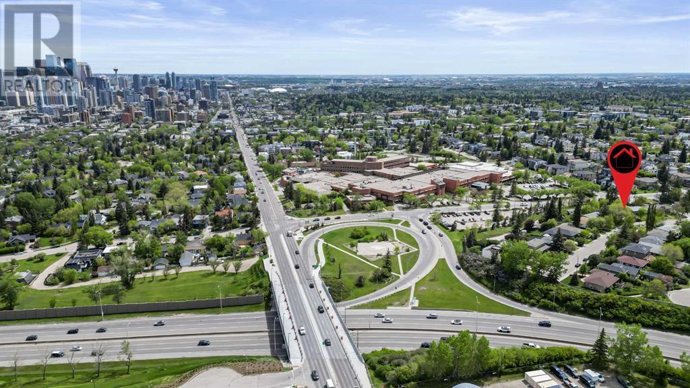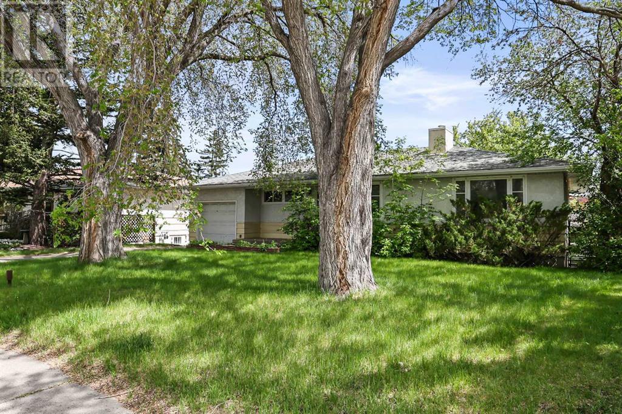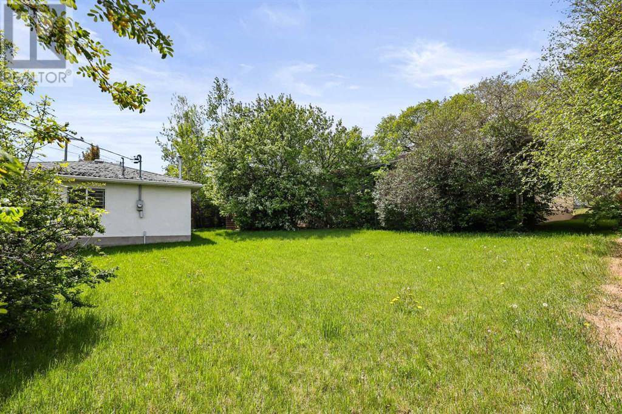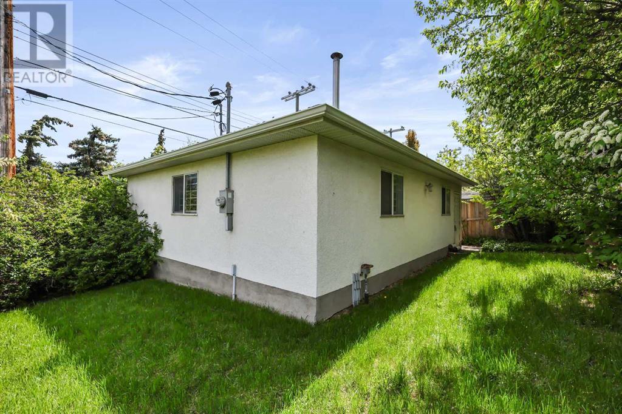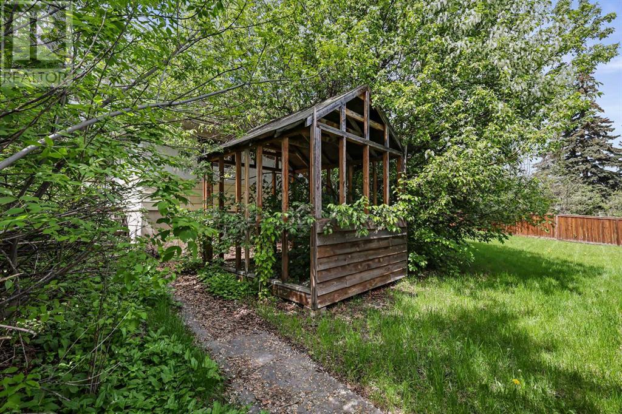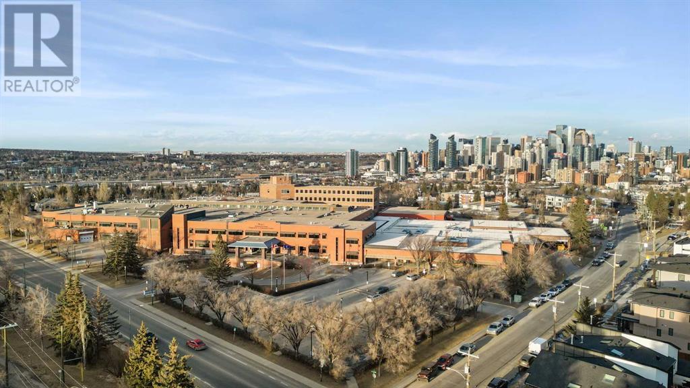4 Bedroom
1 Bathroom
1,164 ft2
Bungalow
Fireplace
None
Forced Air
Fruit Trees, Lawn
$849,900
Here’s your chance to own a BLANK canvas PERFECT for this *** 54' X 119.38' LOT *** for your CREATIVE RENOVATION or as an INVESTMENT property! MASSIVE 8,309 Sq Ft lot in the highly desirable RICHMOND community, backing onto a/back alley w/GREEN SPACE directly behind it. Comes with a a Newer "TRIPLE HEATED 29' X 24' GARAGE + WORKSHOP Insulated with INSULATED DOUBLE DOOR, 10' Ceilings + IN-FLOOR HEAT". An ABUNDANCE of green spaces/parks in the area. LOCATION is EVERYTHING, and this property offers the perfect setting to bring your vision to life. Whether you're looking to renovate the existing home or pursue a multi-unit or multi-dwelling development, this lot provides the perfect opportunity to unlock significant value. With the right VISION, you can TRANSFORM this property into MULTIPLE homes or RENTAL units, capitalizing on its PRIME location and FUTURE GROWTH POTENTIAL. The Richmond Knob Hill Community Association is just around the corner, offering a range of community events and activities that help foster a sense of connection and pride. For outdoor enthusiasts, both Glenmore Reservoir and Fish Creek Provincial Park are just minutes away, providing ample Recreational opportunities. Additionally, Schools, Shopping, and other essential amenities are all within easy reach, making this location both convenient and appealing. The HUGE, northeast-facing backyard provides plenty of room for a garden or outdoor activities and offers a QUIET and PRIVATE setting, surrounded by mature trees and hedges. It’s the perfect place to create your SANCTUARY or enjoy PEACEFUL outdoor living. This property offers endless possibilities for the right buyer, whether you're looking to renovate and make it your dream home or develop it into something new. Don’t miss out on this rare opportunity in one of Calgary’s most SOUGHT-AFTER communities! (id:57810)
Property Details
|
MLS® Number
|
A2205011 |
|
Property Type
|
Single Family |
|
Neigbourhood
|
Richmond |
|
Community Name
|
Richmond |
|
Amenities Near By
|
Park, Playground, Recreation Nearby, Schools, Shopping |
|
Features
|
Back Lane |
|
Parking Space Total
|
4 |
|
Plan
|
5627gg |
|
Structure
|
Shed, Porch |
Building
|
Bathroom Total
|
1 |
|
Bedrooms Above Ground
|
3 |
|
Bedrooms Below Ground
|
1 |
|
Bedrooms Total
|
4 |
|
Appliances
|
None |
|
Architectural Style
|
Bungalow |
|
Basement Development
|
Partially Finished |
|
Basement Type
|
Full (partially Finished) |
|
Constructed Date
|
1952 |
|
Construction Material
|
Poured Concrete, Wood Frame |
|
Construction Style Attachment
|
Detached |
|
Cooling Type
|
None |
|
Exterior Finish
|
Concrete |
|
Fireplace Present
|
Yes |
|
Fireplace Total
|
1 |
|
Flooring Type
|
Other |
|
Foundation Type
|
Poured Concrete |
|
Heating Fuel
|
Natural Gas |
|
Heating Type
|
Forced Air |
|
Stories Total
|
1 |
|
Size Interior
|
1,164 Ft2 |
|
Total Finished Area
|
1164.25 Sqft |
|
Type
|
House |
Parking
|
Street
|
|
|
Attached Garage
|
1 |
|
Detached Garage
|
3 |
Land
|
Acreage
|
No |
|
Fence Type
|
Fence |
|
Land Amenities
|
Park, Playground, Recreation Nearby, Schools, Shopping |
|
Landscape Features
|
Fruit Trees, Lawn |
|
Size Depth
|
36.39 M |
|
Size Frontage
|
16.45 M |
|
Size Irregular
|
8309.74 |
|
Size Total
|
8309.74 Sqft|7,251 - 10,889 Sqft |
|
Size Total Text
|
8309.74 Sqft|7,251 - 10,889 Sqft |
|
Zoning Description
|
R-cg |
Rooms
| Level |
Type |
Length |
Width |
Dimensions |
|
Basement |
Bedroom |
|
|
13.50 Ft x 11.83 Ft |
|
Basement |
Storage |
|
|
24.00 Ft x 13.83 Ft |
|
Basement |
Storage |
|
|
13.50 Ft x 3.00 Ft |
|
Basement |
Workshop |
|
|
14.00 Ft x 10.75 Ft |
|
Basement |
Furnace |
|
|
25.25 Ft x 14.33 Ft |
|
Main Level |
Living Room |
|
|
17.08 Ft x 11.92 Ft |
|
Main Level |
Kitchen |
|
|
12.58 Ft x 10.75 Ft |
|
Main Level |
Dining Room |
|
|
10.75 Ft x 9.17 Ft |
|
Main Level |
Primary Bedroom |
|
|
12.67 Ft x 11.17 Ft |
|
Main Level |
Bedroom |
|
|
11.17 Ft x 11.00 Ft |
|
Main Level |
Bedroom |
|
|
10.75 Ft x 9.17 Ft |
|
Main Level |
Foyer |
|
|
7.83 Ft x 3.50 Ft |
|
Main Level |
4pc Bathroom |
|
|
9.08 Ft x 6.17 Ft |
Utilities
|
Electricity
|
Connected |
|
Natural Gas
|
Connected |
|
Telephone
|
Connected |
|
Sewer
|
Connected |
|
Water
|
Connected |
https://www.realtor.ca/real-estate/28073508/2002-tecumseh-road-sw-calgary-richmond
