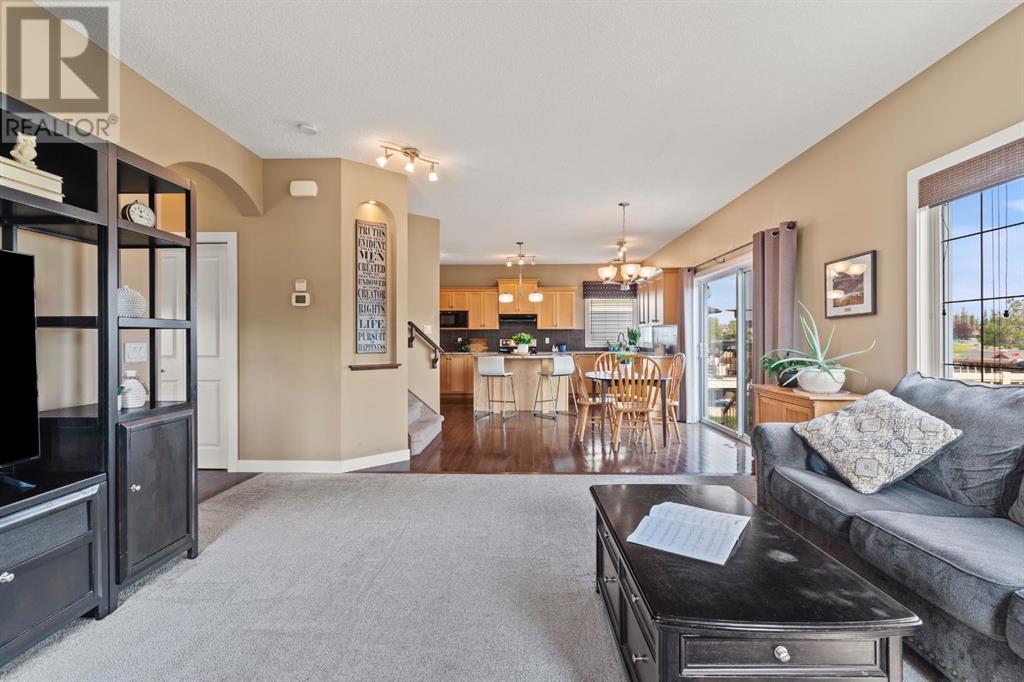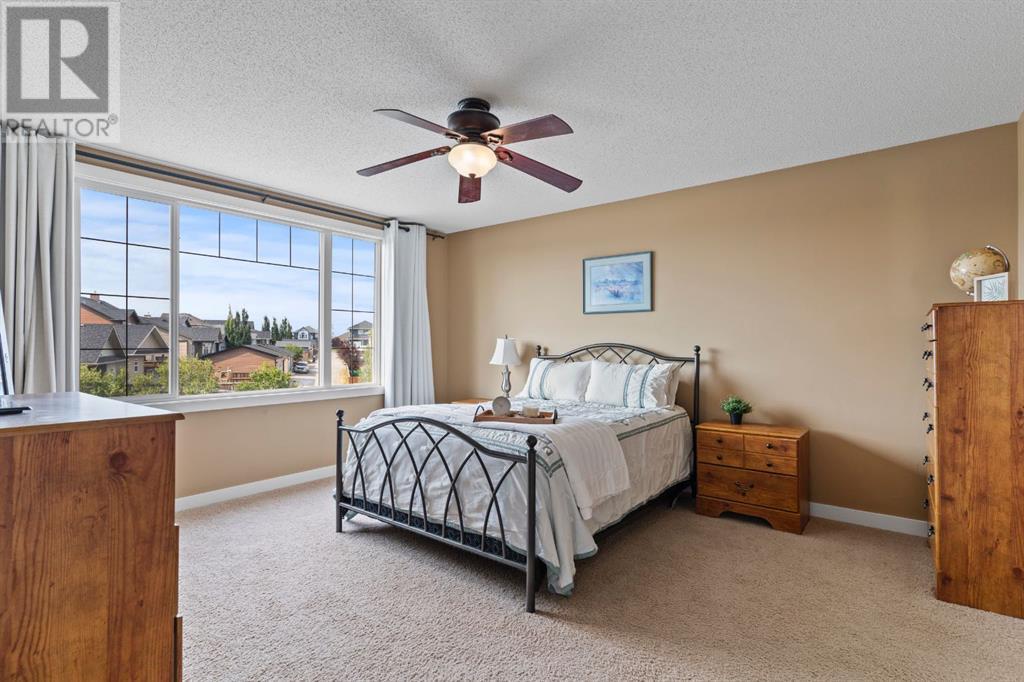3 Bedroom
3 Bathroom
2206 sqft
Fireplace
Central Air Conditioning
Forced Air
Underground Sprinkler
$620,000
***Refer to the media button for additional photos, video and community information*** A former show home, this beauty of 2206sqft is a must see. The open concept, A/C equipped home is ample room for your growing family. If you love to cook, then you will love the large kitchen with tons of counter space and a nice walk in pantry to go along with it. Living room offers a gas fireplace and lots of big windows on 2 of the 3 walls. You will also find a good sized main floor office with ample amounts of natural light, a half bath and a large boot room off the double car garage. Upstairs boasts a vaulted ceiling bonus room, 2 good sized bedrooms, and a laundry room with great storage. The primary bedroom is expansive and has a 5 piece ensuite and a large walk in closet, rocking amazing shoe storage shelving. The basement has a bedroom framed and mud/tapped in, but the rest is awaiting your personal touches. Also note the counters of the kitchen and all bathrooms have been updated to granite, and the main floor has 9ft ceilings. The large corner lot backs onto the green space. Bonus, you back onto the spot on the green space that is empty, but just down you will find a park, pump track (biking track for kids) and a splash park. Your backyard extension. The yard also has underground sprinklers making maintenance simpler. Close to schools, a quick exit to Okotoks/Calgary, pathways and the Highwood Golf Course. There is so much more to see so book a showing with your favourite realtor today and check it out. (id:57810)
Property Details
|
MLS® Number
|
A2163629 |
|
Property Type
|
Single Family |
|
Community Name
|
Highwood Village |
|
AmenitiesNearBy
|
Park, Playground, Schools |
|
Features
|
Pvc Window, No Neighbours Behind, No Smoking Home |
|
ParkingSpaceTotal
|
4 |
|
Plan
|
0715876 |
|
Structure
|
Shed, Deck, Porch, Porch, Porch |
Building
|
BathroomTotal
|
3 |
|
BedroomsAboveGround
|
3 |
|
BedroomsTotal
|
3 |
|
Appliances
|
Refrigerator, Water Softener, Dishwasher, Stove, Window Coverings, Washer & Dryer |
|
BasementDevelopment
|
Unfinished |
|
BasementType
|
Full (unfinished) |
|
ConstructedDate
|
2008 |
|
ConstructionMaterial
|
Wood Frame |
|
ConstructionStyleAttachment
|
Detached |
|
CoolingType
|
Central Air Conditioning |
|
ExteriorFinish
|
Vinyl Siding |
|
FireplacePresent
|
Yes |
|
FireplaceTotal
|
1 |
|
FlooringType
|
Carpeted, Ceramic Tile, Hardwood |
|
FoundationType
|
Poured Concrete |
|
HalfBathTotal
|
1 |
|
HeatingFuel
|
Natural Gas |
|
HeatingType
|
Forced Air |
|
StoriesTotal
|
2 |
|
SizeInterior
|
2206 Sqft |
|
TotalFinishedArea
|
2206 Sqft |
|
Type
|
House |
Parking
Land
|
Acreage
|
No |
|
FenceType
|
Fence |
|
LandAmenities
|
Park, Playground, Schools |
|
LandscapeFeatures
|
Underground Sprinkler |
|
SizeFrontage
|
21.64 M |
|
SizeIrregular
|
642.00 |
|
SizeTotal
|
642 M2|4,051 - 7,250 Sqft |
|
SizeTotalText
|
642 M2|4,051 - 7,250 Sqft |
|
ZoningDescription
|
Tnd |
Rooms
| Level |
Type |
Length |
Width |
Dimensions |
|
Second Level |
4pc Bathroom |
|
|
4.92 Ft x 8.67 Ft |
|
Second Level |
5pc Bathroom |
|
|
8.42 Ft x 10.25 Ft |
|
Second Level |
Bedroom |
|
|
12.00 Ft x 12.42 Ft |
|
Second Level |
Bedroom |
|
|
12.00 Ft x 12.50 Ft |
|
Second Level |
Family Room |
|
|
22.00 Ft x 15.25 Ft |
|
Second Level |
Laundry Room |
|
|
5.92 Ft x 8.67 Ft |
|
Second Level |
Primary Bedroom |
|
|
13.42 Ft x 15.08 Ft |
|
Second Level |
Other |
|
|
4.67 Ft x 10.08 Ft |
|
Main Level |
2pc Bathroom |
|
|
4.92 Ft x 5.50 Ft |
|
Main Level |
Dining Room |
|
|
10.25 Ft x 13.58 Ft |
|
Main Level |
Foyer |
|
|
9.92 Ft x 10.75 Ft |
|
Main Level |
Kitchen |
|
|
9.92 Ft x 17.00 Ft |
|
Main Level |
Living Room |
|
|
16.00 Ft x 15.25 Ft |
|
Main Level |
Other |
|
|
6.00 Ft x 8.50 Ft |
|
Main Level |
Office |
|
|
11.75 Ft x 10.00 Ft |
https://www.realtor.ca/real-estate/27398860/2002-high-country-rise-nw-high-river-highwood-village





































