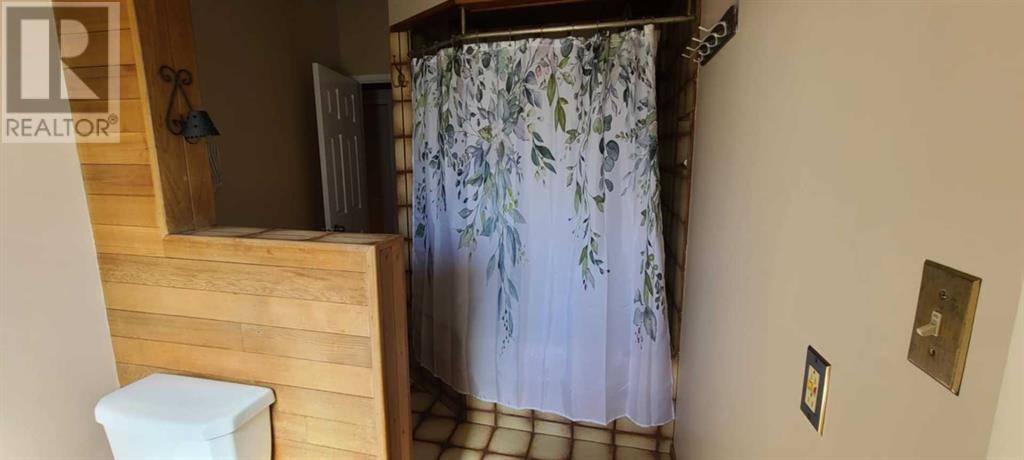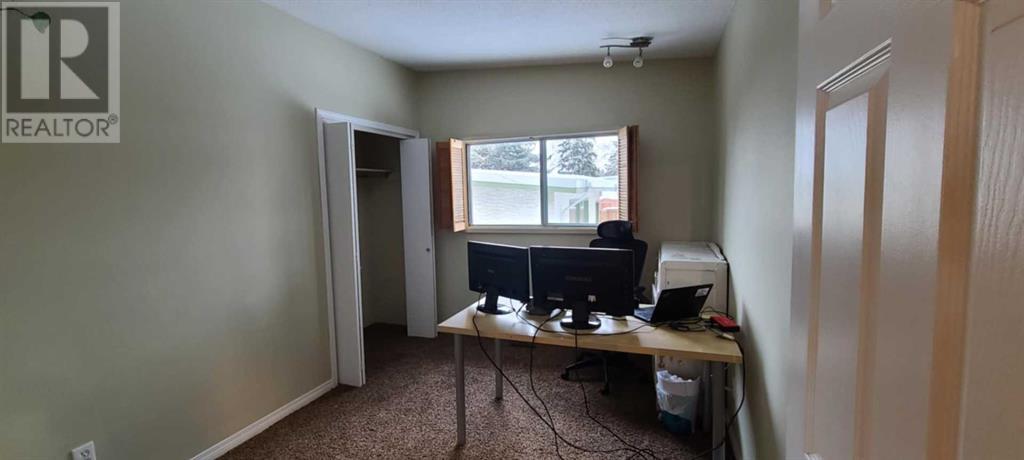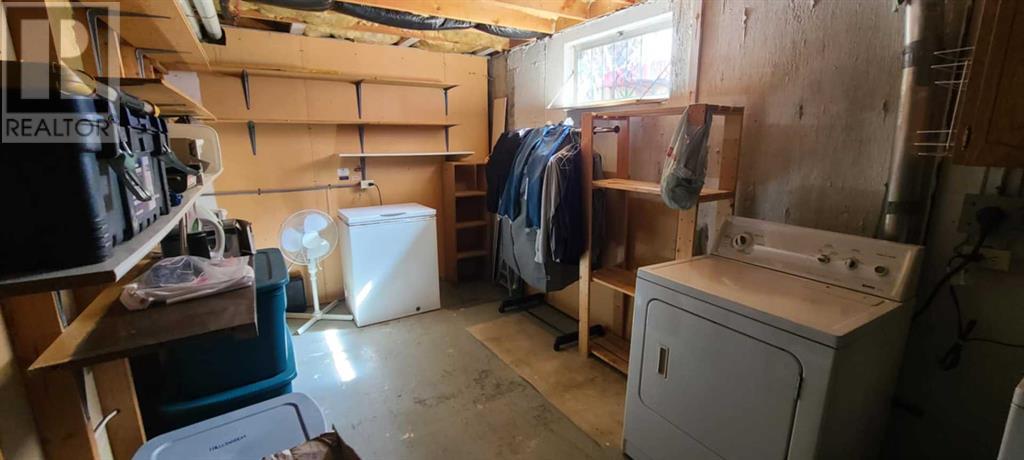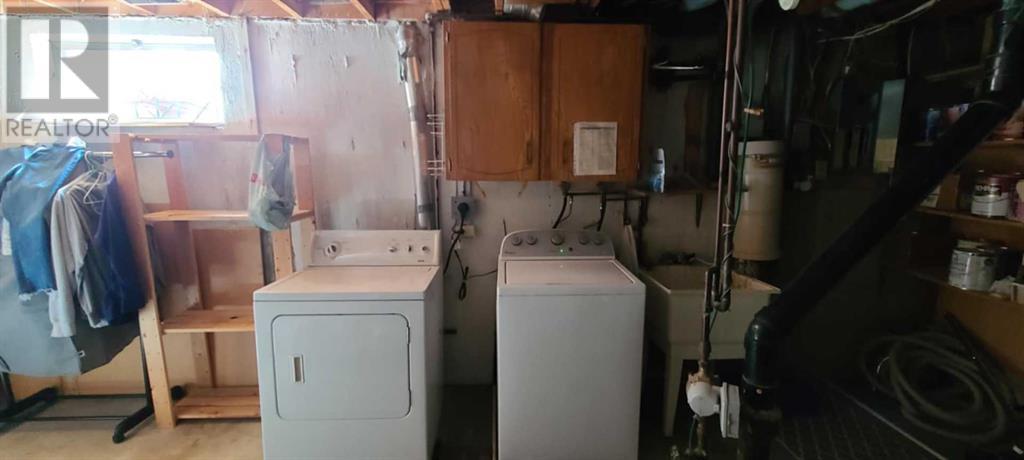4 Bedroom
2 Bathroom
1,299 ft2
Bungalow
Fireplace
See Remarks
Other, Forced Air
Landscaped
$654,900
Are you looking for a large and UNIQUE bungalow in Huntington Hills? Then check out 200 Huntham Road NE. This lovely, 4 bedroom home has full grown, ever green trees in the both front and back yards. Living room / Dining room are open concept. The kitchen has a Spacious EAT-IN area. The ceilings are VAULTED and there are large windows in the Living area. and one large one in the kitchen. Plan on entertaining Friends and Family on the Large COVERED Deck, which is accessed off the Dining Room. The Master Bedroom is Huge and has a Walk-in closet with plenty of BUILT-IN drawers; a Cheater door leads to the Main Bath from Master Bedroom. The Lower level features a 4th Bedroom with a Private Bath. there is an expansive Family Room in the basement, with built-in Seating area and Brick-faced Gas Insert Fireplace. Looking for STORAGE? This Home has PLENTY: a pantry, closets, under-staircase room, and even a separate storage room. Check the Utility Room: there is MORE Shelving and a chest FREEZER for you. There is an OVER SIZED water heater, install in December 2024. For our ever increasing summer heat, check out the Air Conditioner on the East side of the house -- one of the few in the area! The back yard is fenced with the tall trees with a large open area in the middle, to catch summer sunshine. There is access from the back alley into the yard for a motor home. Spend those warm, summer evenings Outdoors around the FIRE PIT. The Double garage has been recently insulated and dry walled. There is a built-in work bench in the garage. This home is close the schools, shopping, and public transit. Check #200 Huntham Road and see if this isn't your NEW HOME. (id:57810)
Property Details
|
MLS® Number
|
A2212017 |
|
Property Type
|
Single Family |
|
Neigbourhood
|
Huntington Hills |
|
Community Name
|
Huntington Hills |
|
Amenities Near By
|
Schools, Shopping |
|
Features
|
French Door, Closet Organizers |
|
Parking Space Total
|
2 |
|
Plan
|
6604jk |
|
Structure
|
Shed, Deck |
Building
|
Bathroom Total
|
2 |
|
Bedrooms Above Ground
|
3 |
|
Bedrooms Below Ground
|
1 |
|
Bedrooms Total
|
4 |
|
Appliances
|
Washer, Refrigerator, Dishwasher, Stove, Dryer, Freezer, Garburator, Microwave Range Hood Combo, Window Coverings, Garage Door Opener, Water Heater - Gas |
|
Architectural Style
|
Bungalow |
|
Basement Development
|
Finished |
|
Basement Type
|
Full (finished) |
|
Constructed Date
|
1970 |
|
Construction Material
|
Wood Frame |
|
Construction Style Attachment
|
Detached |
|
Cooling Type
|
See Remarks |
|
Exterior Finish
|
Stucco, Wood Siding |
|
Fireplace Present
|
Yes |
|
Fireplace Total
|
1 |
|
Flooring Type
|
Carpeted, Ceramic Tile, Hardwood, Linoleum |
|
Foundation Type
|
Poured Concrete |
|
Heating Fuel
|
Natural Gas |
|
Heating Type
|
Other, Forced Air |
|
Stories Total
|
1 |
|
Size Interior
|
1,299 Ft2 |
|
Total Finished Area
|
1299 Sqft |
|
Type
|
House |
|
Utility Water
|
Municipal Water |
Parking
|
Detached Garage
|
2 |
|
Oversize
|
|
Land
|
Acreage
|
No |
|
Fence Type
|
Fence |
|
Land Amenities
|
Schools, Shopping |
|
Landscape Features
|
Landscaped |
|
Sewer
|
Municipal Sewage System |
|
Size Frontage
|
5.7 M |
|
Size Irregular
|
6749.00 |
|
Size Total
|
6749 Sqft|4,051 - 7,250 Sqft |
|
Size Total Text
|
6749 Sqft|4,051 - 7,250 Sqft |
|
Zoning Description
|
Rc1 |
Rooms
| Level |
Type |
Length |
Width |
Dimensions |
|
Basement |
Family Room |
|
|
21.83 Ft x 19.75 Ft |
|
Basement |
Bedroom |
|
|
12.42 Ft x 10.00 Ft |
|
Basement |
Furnace |
|
|
22.00 Ft x 11.42 Ft |
|
Basement |
Storage |
|
|
10.75 Ft x 8.00 Ft |
|
Lower Level |
4pc Bathroom |
|
|
Measurements not available |
|
Main Level |
Living Room |
|
|
19.92 Ft x 11.58 Ft |
|
Main Level |
Dining Room |
|
|
11.75 Ft x 9.08 Ft |
|
Main Level |
Other |
|
|
11.25 Ft x 13.08 Ft |
|
Main Level |
Primary Bedroom |
|
|
11.83 Ft x 12.00 Ft |
|
Main Level |
Bedroom |
|
|
10.92 Ft x 11.00 Ft |
|
Main Level |
Bedroom |
|
|
10.92 Ft x 11.00 Ft |
|
Main Level |
Other |
|
|
19.08 Ft x 9.92 Ft |
|
Main Level |
4pc Bathroom |
|
|
Measurements not available |
Utilities
|
Electricity
|
Connected |
|
Natural Gas
|
Connected |
|
Sewer
|
Connected |
https://www.realtor.ca/real-estate/28182231/200-huntham-road-ne-calgary-huntington-hills
































