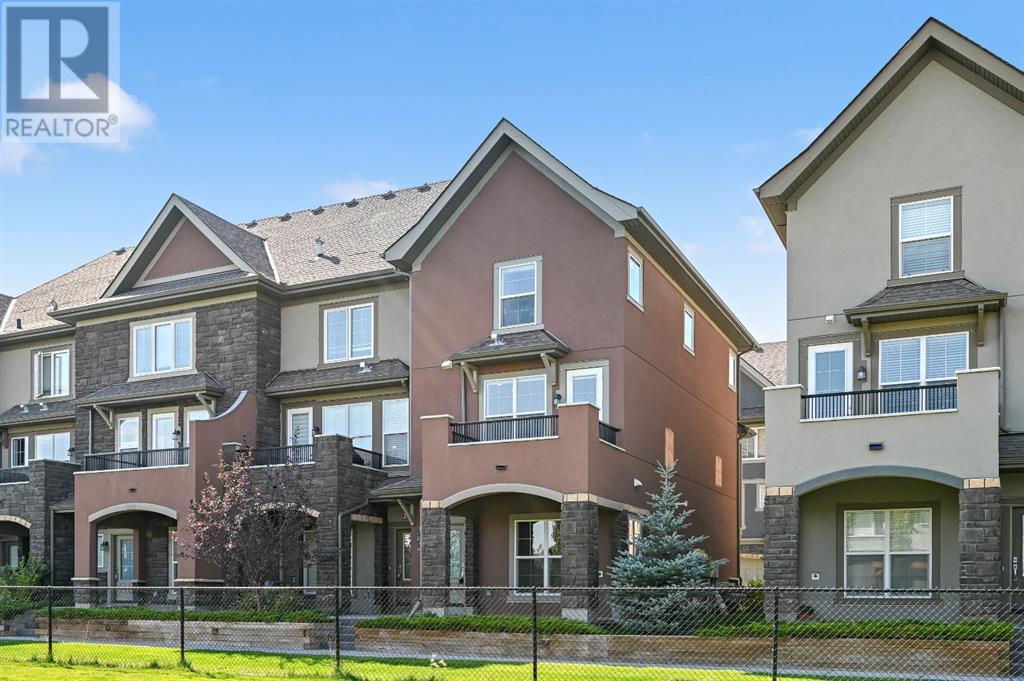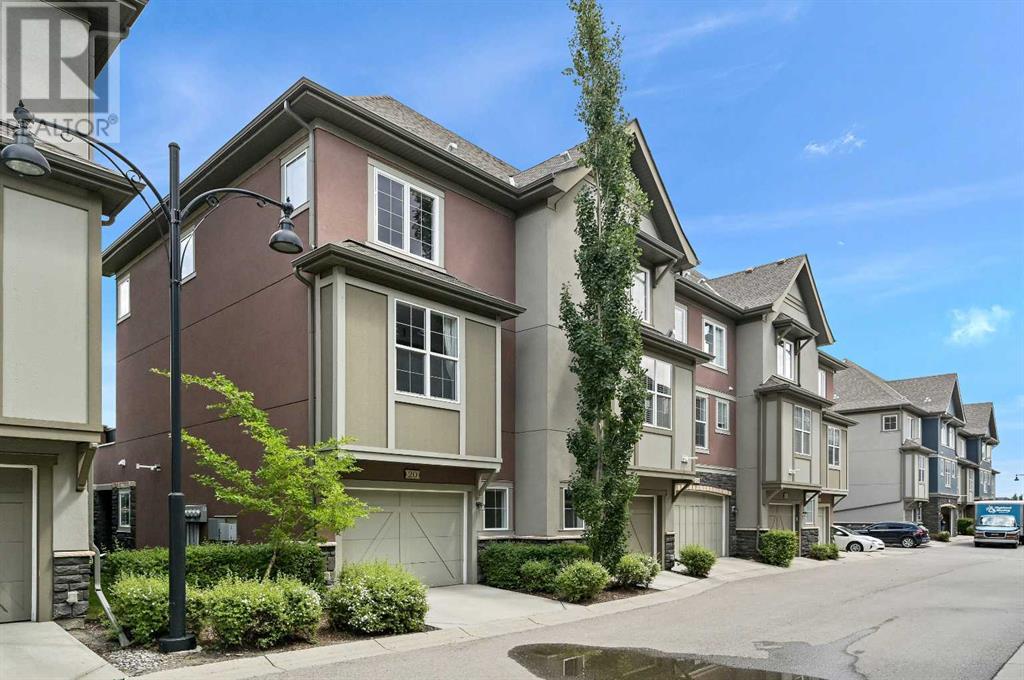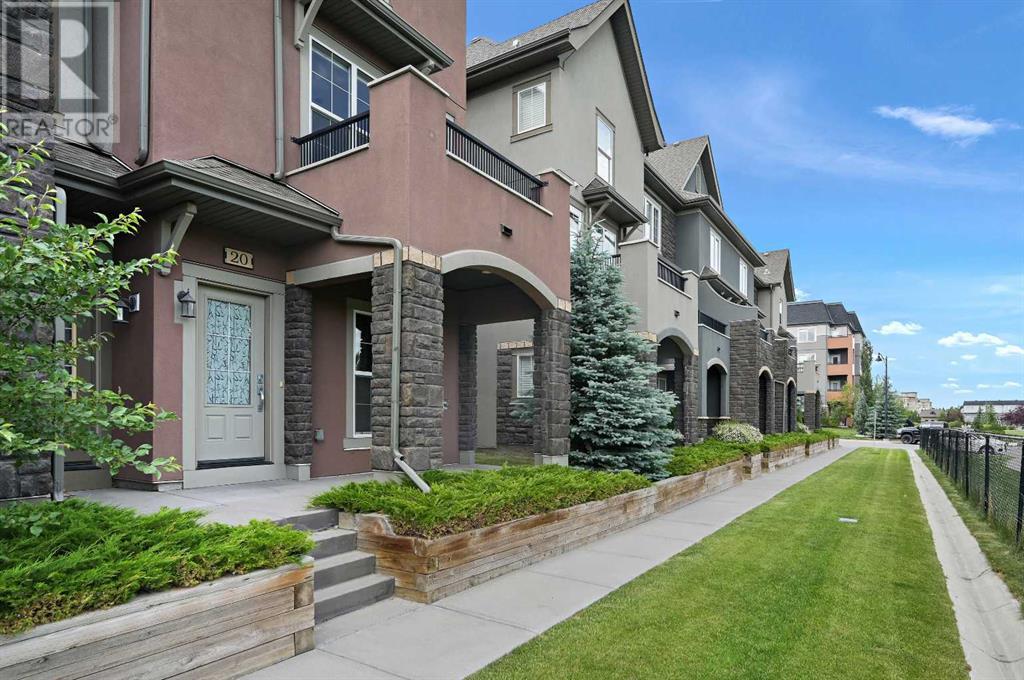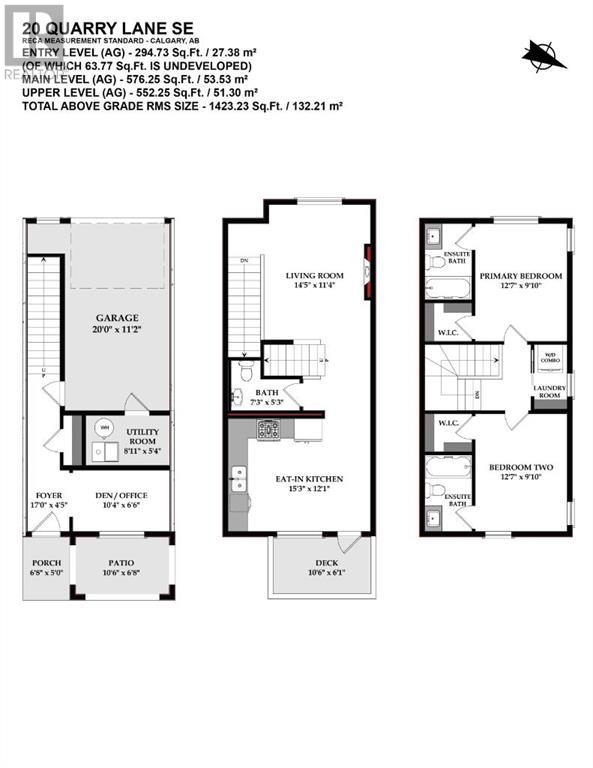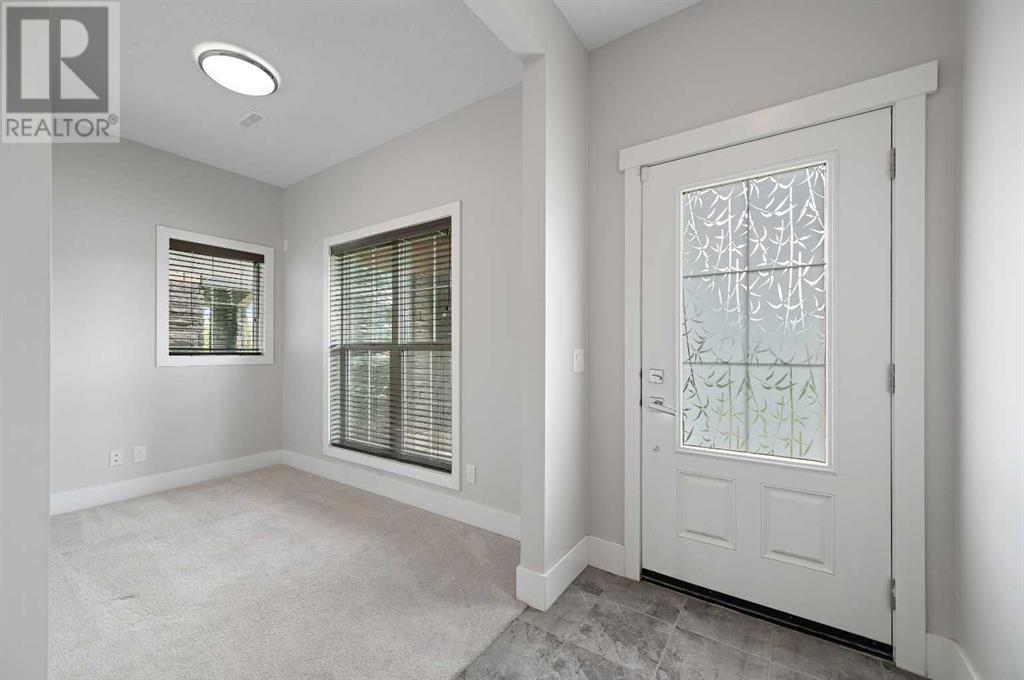20 Quarry Lane Se Calgary, Alberta T2C 5N4
$549,900Maintenance, Common Area Maintenance, Insurance, Property Management, Reserve Fund Contributions, Waste Removal
$298 Monthly
Maintenance, Common Area Maintenance, Insurance, Property Management, Reserve Fund Contributions, Waste Removal
$298 MonthlyOPEN HOUSE SUNDAY JULY 13th from 1:00-3:00pm...Welcome home to 20 Quarry Lane, front and center to all the best that the outstanding community of Quarry Park has to offer. As you drive into this attractive complex you can’t help but notice your close proximity to the Bow River and all the outdoor recreational opportunities the whole park and pathway system offers. Park in your large single garage and come inside to your lovely END UNIT home which offers a functional den/office area on the main level. Head upstairs and you have a living area complete with a fireplace and n eat in white kitchen with quartz countertops, stainless appliances including a gas stove and airy 9 foot ceilings. There is also a deck off the kitchen which overlooks a linear park to the east as well as a patio below with the same exposure. Up another level and you have two bedrooms, each with a walk in closet and a private ensuite. Between the bedrooms you have a super convenient upstairs laundry room. This ultra-functional and efficient design is immaculate and is further complemented by low condo fees of $298 per month. Come see today why this home offers a great opportunity to get into one of the best suburban areas in the city. (id:57810)
Property Details
| MLS® Number | A2239165 |
| Property Type | Single Family |
| Neigbourhood | Douglas Glen |
| Community Name | Douglasdale/Glen |
| Amenities Near By | Park, Playground |
| Community Features | Pets Allowed With Restrictions |
| Features | Pvc Window, Parking |
| Parking Space Total | 1 |
| Plan | 1411610 |
Building
| Bathroom Total | 3 |
| Bedrooms Above Ground | 2 |
| Bedrooms Total | 2 |
| Appliances | Washer, Refrigerator, Gas Stove(s), Dishwasher, Dryer, Microwave Range Hood Combo, Window Coverings, Garage Door Opener |
| Basement Type | None |
| Constructed Date | 2014 |
| Construction Material | Wood Frame |
| Construction Style Attachment | Attached |
| Cooling Type | None |
| Exterior Finish | Stone, Stucco |
| Fireplace Present | Yes |
| Fireplace Total | 1 |
| Flooring Type | Carpeted, Hardwood, Tile |
| Foundation Type | Poured Concrete |
| Half Bath Total | 1 |
| Heating Fuel | Natural Gas |
| Heating Type | Forced Air |
| Stories Total | 3 |
| Size Interior | 1,423 Ft2 |
| Total Finished Area | 1423 Sqft |
| Type | Row / Townhouse |
Parking
| Attached Garage | 1 |
Land
| Acreage | No |
| Fence Type | Not Fenced |
| Land Amenities | Park, Playground |
| Size Depth | 21.1 M |
| Size Frontage | 6.61 M |
| Size Irregular | 140.00 |
| Size Total | 140 M2|0-4,050 Sqft |
| Size Total Text | 140 M2|0-4,050 Sqft |
| Zoning Description | M-2 D210 |
Rooms
| Level | Type | Length | Width | Dimensions |
|---|---|---|---|---|
| Lower Level | Office | 10.33 Ft x 6.50 Ft | ||
| Main Level | Living Room | 14.42 Ft x 11.33 Ft | ||
| Main Level | Eat In Kitchen | 15.25 Ft x 12.08 Ft | ||
| Main Level | 2pc Bathroom | 7.25 Ft x 5.25 Ft | ||
| Upper Level | Primary Bedroom | 12.58 Ft x 9.83 Ft | ||
| Upper Level | 4pc Bathroom | 8.08 Ft x 4.92 Ft | ||
| Upper Level | Bedroom | 12.58 Ft x 9.83 Ft | ||
| Upper Level | 4pc Bathroom | 8.08 Ft x 4.92 Ft | ||
| Upper Level | Laundry Room | 6.83 Ft x 3.50 Ft |
https://www.realtor.ca/real-estate/28595228/20-quarry-lane-se-calgary-douglasdaleglen
Contact Us
Contact us for more information
