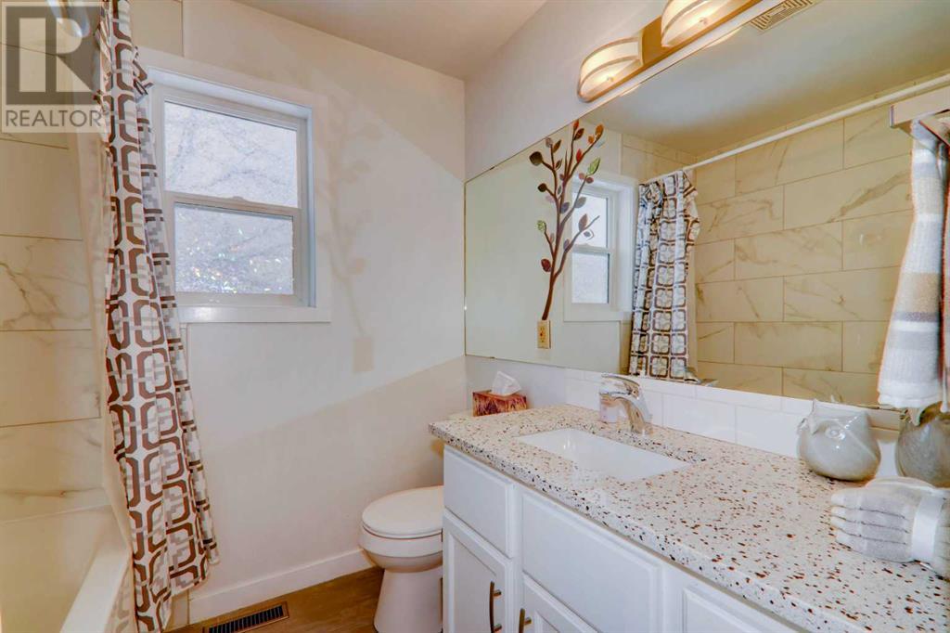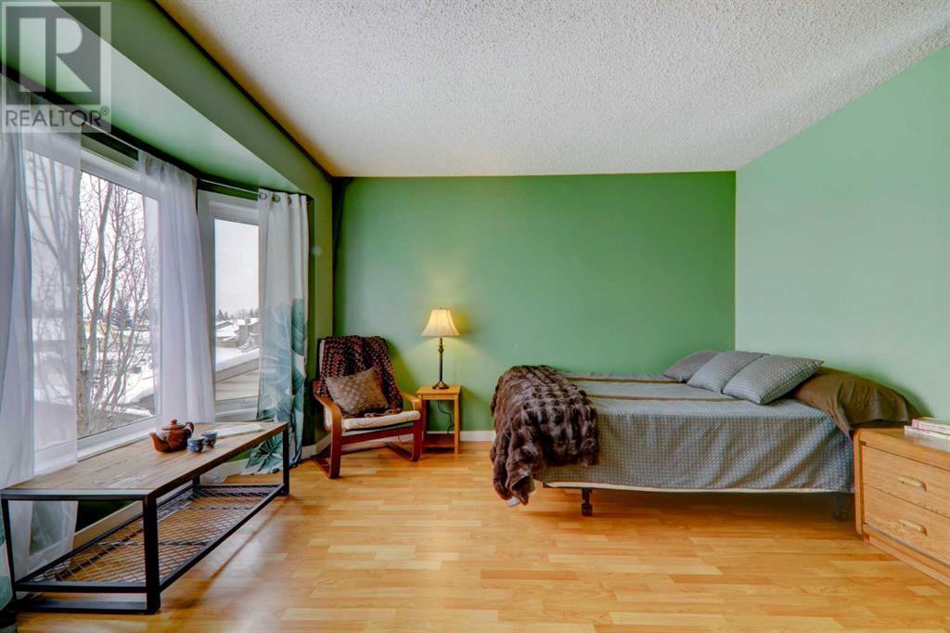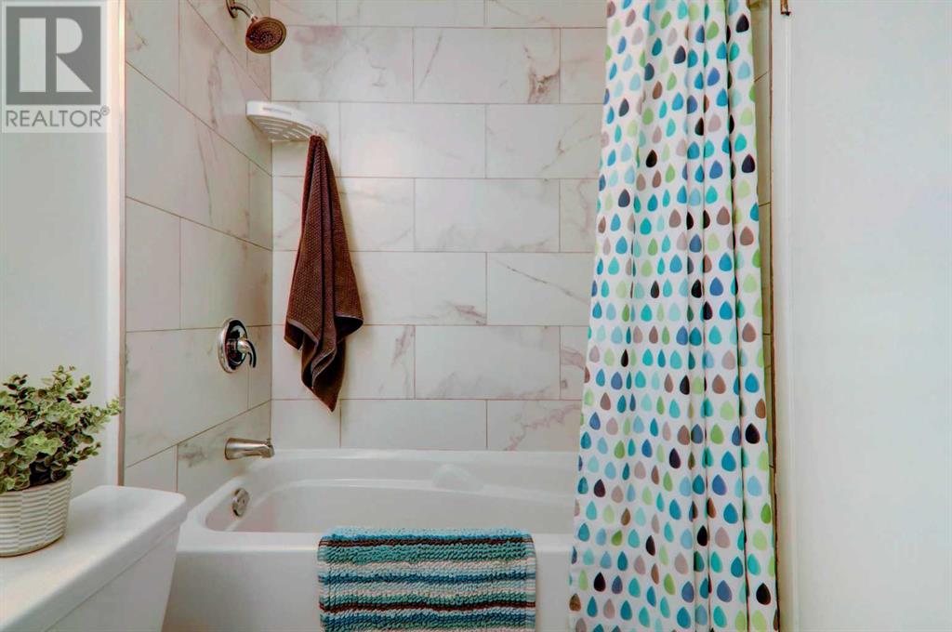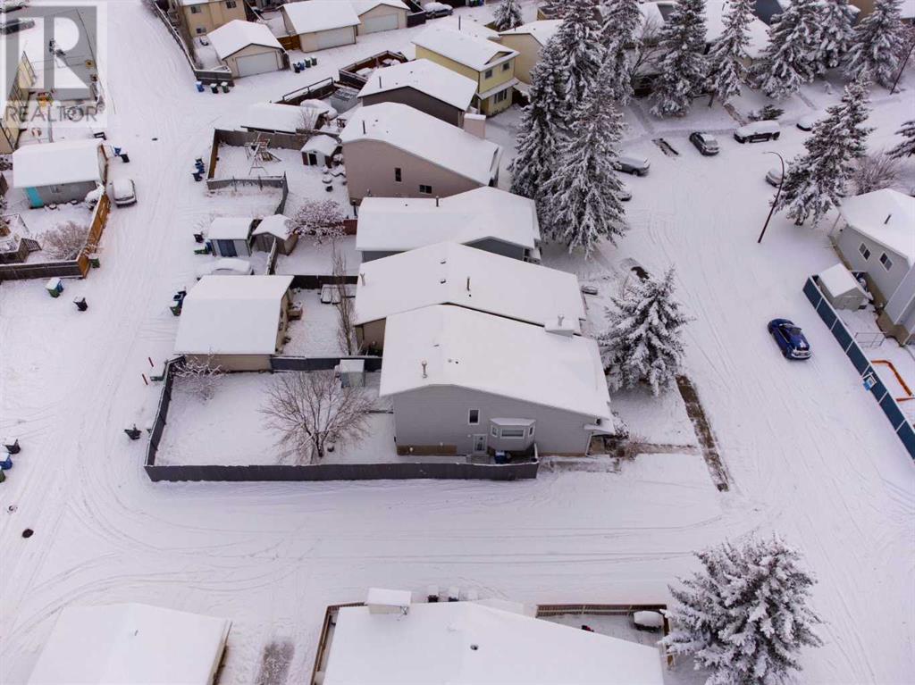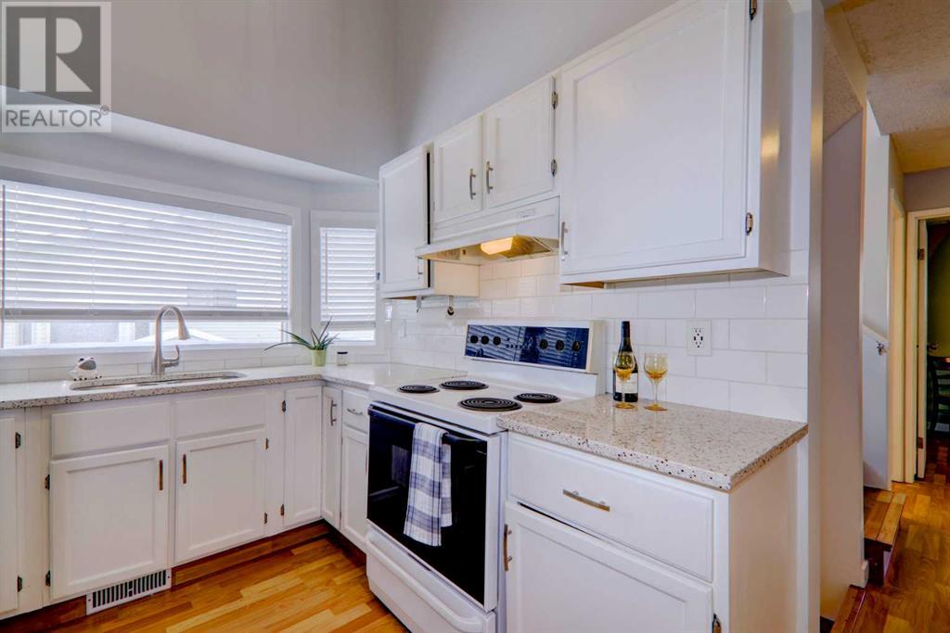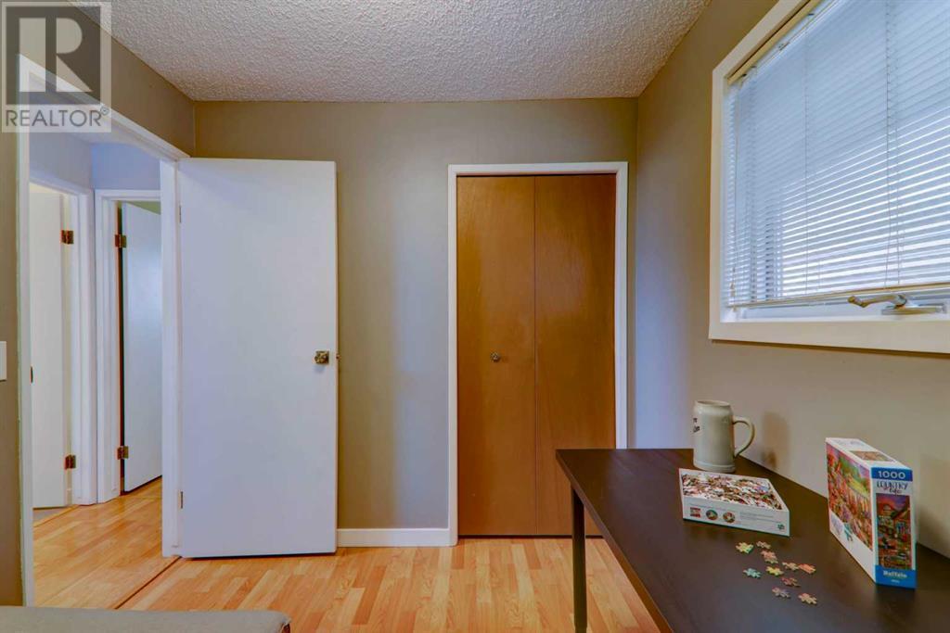4 Bedroom
3 Bathroom
1239 sqft
Fireplace
None
Other, Forced Air
Lawn
$549,900
FIRST-TIME BUYERS, HANDYMEN, AND INVESTORS! This is a 1.5-storey home MOVE-IN READY and full of possibilities! CORNER fenced LOT—PAVED ALLEY access with lots of room to park and store RV/toys. The house has great potential to put in a SUITE with a side entrance - a secondary suite would be subject to approval and permitting by the city/municipality. Or move in now and start making memories in a great community with established schools and amenities. The bright home has vaulted ceilings and a wood-burning fireplace with a brick face. You find 2 bedrooms and a main bathroom on the main floor, and upstairs is a loft flex space for an office/study, the large primary bedroom, his and her closets, and a 4-piece modern ensuite with quartz countertops. The practical U-shaped kitchen has quartz counters, deep sinks, a pull-down tap, a stainless steel dishwasher, a newer fridge, cabinetry, and storage near the SEPARATE SIDE ENTRANCE. The construction is almost finished for an up/down suite or additional bedroom and family room, with storage downstairs. There is a laundry room and utility area with plumbing for a bathroom. This home has some newer vinyl windows and shingles, quartz countertops, and fresh paint. Large corner yard in an excellent, quiet location on a no-exit cul-de-sac, minutes to Costco and the Tsuut'ina Trail Ring Road, schools, and amenities!! This property is a promising investment opportunity with its potential for a suite and the R-CG zoning. You can also move in and enjoy this wonderful home in the established community of Cedarbrae with easy access to the mountains! (id:57810)
Property Details
|
MLS® Number
|
A2174842 |
|
Property Type
|
Single Family |
|
Neigbourhood
|
Cedarbrae |
|
Community Name
|
Cedarbrae |
|
AmenitiesNearBy
|
Park, Playground, Schools, Shopping |
|
Features
|
Back Lane, Pvc Window |
|
ParkingSpaceTotal
|
2 |
|
Plan
|
8111132 |
|
Structure
|
None |
Building
|
BathroomTotal
|
3 |
|
BedroomsAboveGround
|
3 |
|
BedroomsBelowGround
|
1 |
|
BedroomsTotal
|
4 |
|
Appliances
|
Washer, Refrigerator, Dishwasher, Stove, Dryer, Hood Fan, Window Coverings |
|
BasementDevelopment
|
Partially Finished |
|
BasementFeatures
|
Separate Entrance |
|
BasementType
|
Partial (partially Finished) |
|
ConstructedDate
|
1985 |
|
ConstructionMaterial
|
Wood Frame |
|
ConstructionStyleAttachment
|
Detached |
|
CoolingType
|
None |
|
ExteriorFinish
|
Vinyl Siding |
|
FireProtection
|
Smoke Detectors |
|
FireplacePresent
|
Yes |
|
FireplaceTotal
|
1 |
|
FlooringType
|
Laminate, Tile |
|
FoundationType
|
Poured Concrete |
|
HeatingFuel
|
Natural Gas |
|
HeatingType
|
Other, Forced Air |
|
StoriesTotal
|
1 |
|
SizeInterior
|
1239 Sqft |
|
TotalFinishedArea
|
1239 Sqft |
|
Type
|
House |
Parking
Land
|
Acreage
|
No |
|
FenceType
|
Fence |
|
LandAmenities
|
Park, Playground, Schools, Shopping |
|
LandscapeFeatures
|
Lawn |
|
SizeDepth
|
35 M |
|
SizeFrontage
|
8.8 M |
|
SizeIrregular
|
308.00 |
|
SizeTotal
|
308 M2|0-4,050 Sqft |
|
SizeTotalText
|
308 M2|0-4,050 Sqft |
|
ZoningDescription
|
R-cg |
Rooms
| Level |
Type |
Length |
Width |
Dimensions |
|
Second Level |
Bonus Room |
|
|
11.08 Ft x 7.83 Ft |
|
Second Level |
Primary Bedroom |
|
|
13.67 Ft x 10.75 Ft |
|
Second Level |
Other |
|
|
7.92 Ft x 6.33 Ft |
|
Second Level |
4pc Bathroom |
|
|
7.42 Ft x 4.92 Ft |
|
Basement |
Bedroom |
|
|
11.75 Ft x 17.58 Ft |
|
Basement |
Other |
|
|
7.42 Ft x 8.42 Ft |
|
Basement |
Family Room |
|
|
10.17 Ft x 20.50 Ft |
|
Basement |
Furnace |
|
|
7.08 Ft x 5.67 Ft |
|
Basement |
3pc Bathroom |
|
|
7.50 Ft x 5.25 Ft |
|
Basement |
Storage |
|
|
3.58 Ft x 6.17 Ft |
|
Basement |
Laundry Room |
|
|
6.33 Ft x 6.33 Ft |
|
Main Level |
Other |
|
|
4.00 Ft x 11.17 Ft |
|
Main Level |
Other |
|
|
6.50 Ft x 3.33 Ft |
|
Main Level |
Living Room |
|
|
14.42 Ft x 12.25 Ft |
|
Main Level |
Dining Room |
|
|
7.92 Ft x 10.42 Ft |
|
Main Level |
Kitchen |
|
|
8.50 Ft x 8.75 Ft |
|
Main Level |
Bedroom |
|
|
10.25 Ft x 7.92 Ft |
|
Main Level |
4pc Bathroom |
|
|
11.67 Ft x 7.00 Ft |
|
Main Level |
Bedroom |
|
|
11.25 Ft x 9.17 Ft |
https://www.realtor.ca/real-estate/27675387/20-cedardale-mews-sw-calgary-cedarbrae







