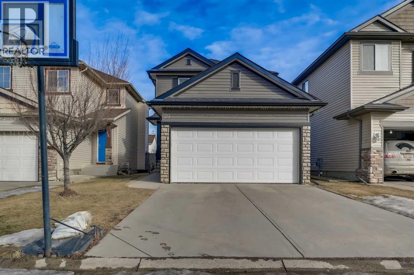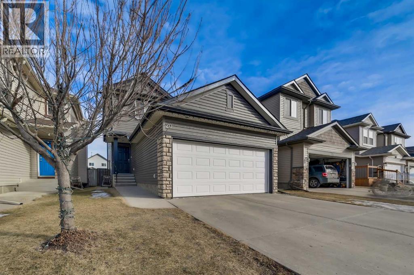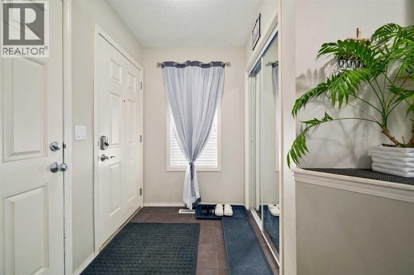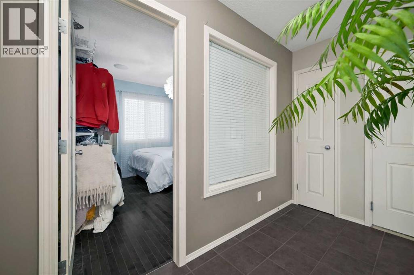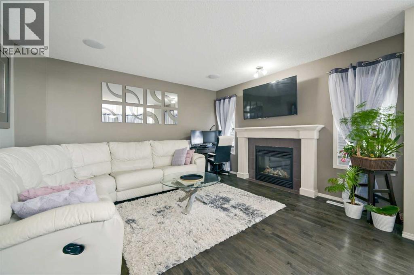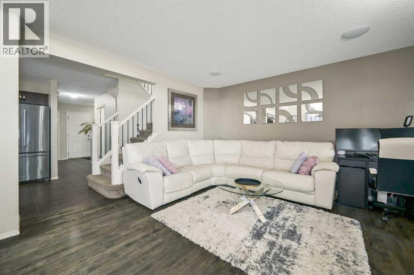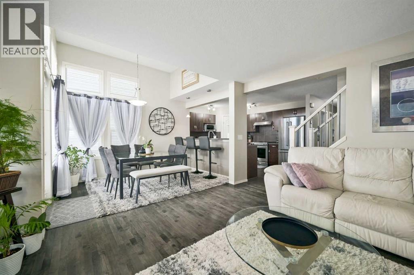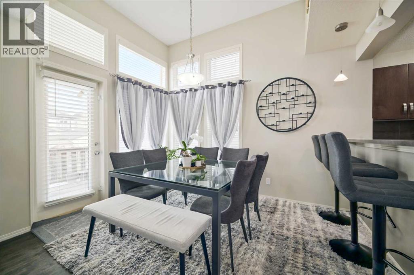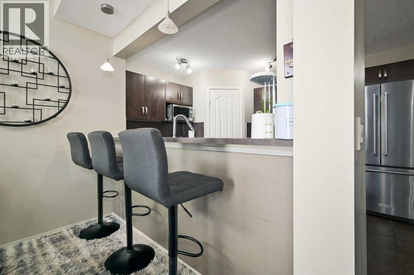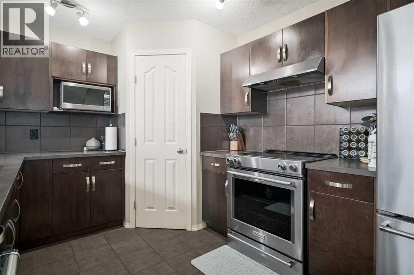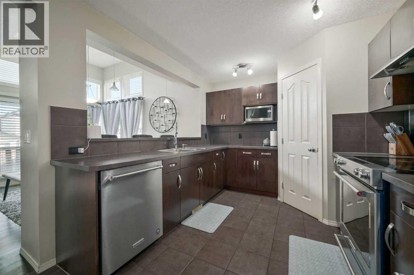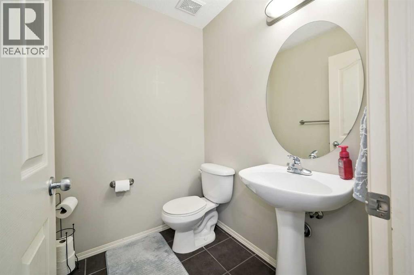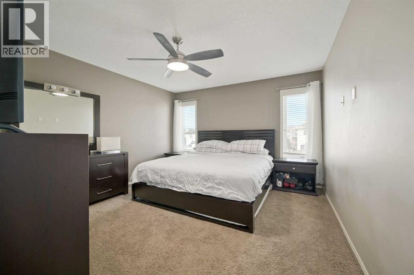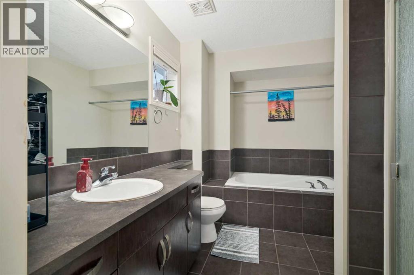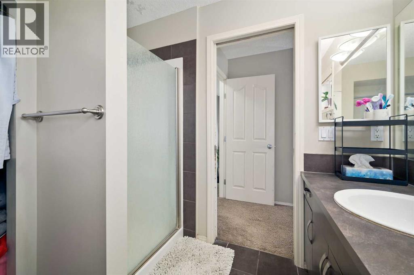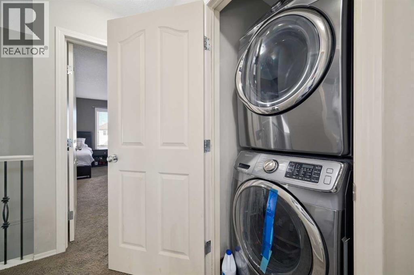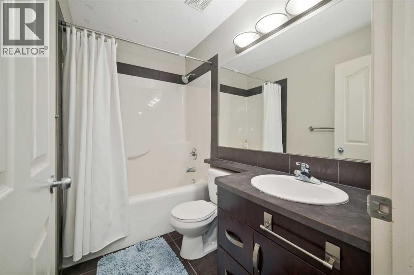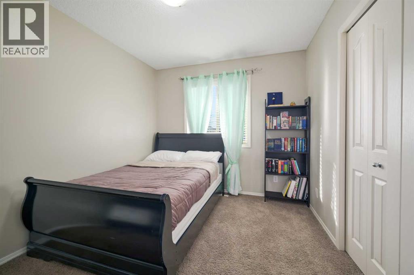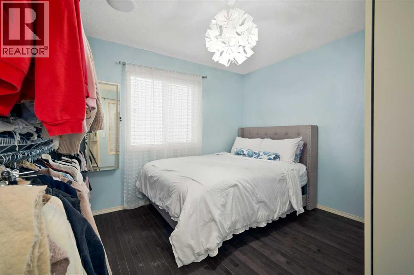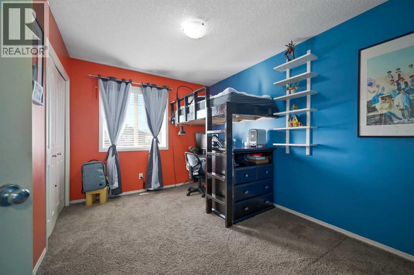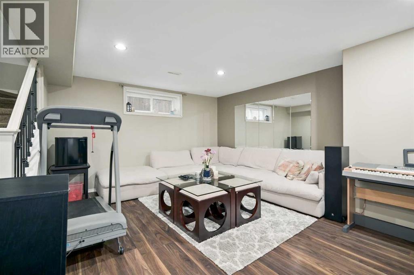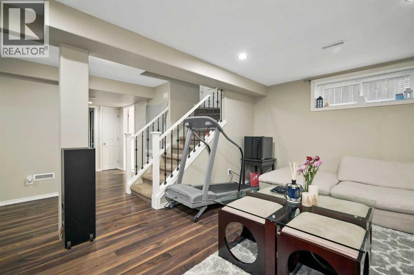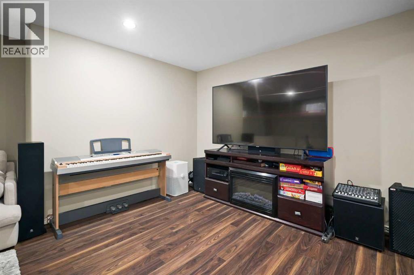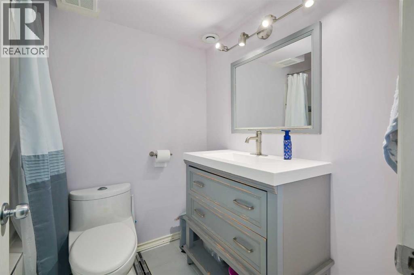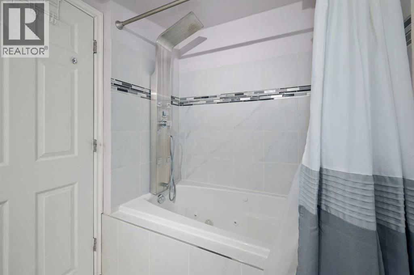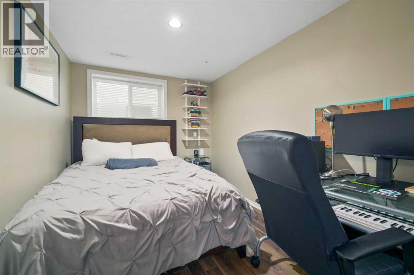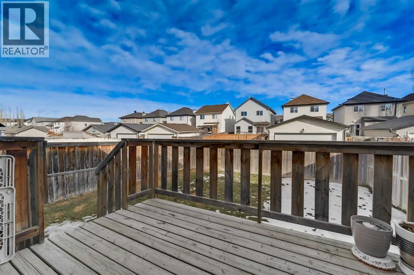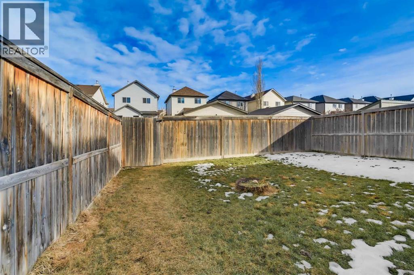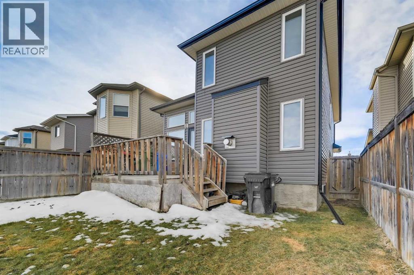4 Bedroom
4 Bathroom
1,604 ft2
Fireplace
Central Air Conditioning
Forced Air
$629,999
**Open House: October 18th & 19th from 12:00 PM to 4:00 PM**Welcome to this beautifully maintained home located in the established and family-friendly community of Bridlewood. This residence showcases numerous upgrades and offers exceptional convenience, with close proximity to major transportation routes such as Stoney Trail, as well as top-rated schools and playgrounds all within walking distance.The home features a 3-year-old air conditioning unit, a fully developed basement completed with permits, and a versatile layout designed for both comfort and functionality. Enjoy the warmth of hardwood flooring, stainless steel appliances, abundant cabinetry, and ample storage throughout. Large windows flood the space with natural light, while the spacious bedrooms and soaring ceilings in the dining area create a bright and open atmosphere. A generously sized den on the main floor adds flexibility to suit your lifestyle needs.Don't miss the opportunity to view this exceptional property! (id:57810)
Property Details
|
MLS® Number
|
A2236664 |
|
Property Type
|
Single Family |
|
Neigbourhood
|
Bridlewood |
|
Community Name
|
Bridlewood |
|
Features
|
Cul-de-sac, See Remarks, Other, Back Lane |
|
Parking Space Total
|
2 |
|
Plan
|
0513114 |
|
Structure
|
Deck |
Building
|
Bathroom Total
|
4 |
|
Bedrooms Above Ground
|
3 |
|
Bedrooms Below Ground
|
1 |
|
Bedrooms Total
|
4 |
|
Appliances
|
Refrigerator, Range - Electric, Dishwasher, Microwave, Garage Door Opener, Washer & Dryer |
|
Basement Development
|
Finished |
|
Basement Type
|
Full (finished) |
|
Constructed Date
|
2007 |
|
Construction Material
|
Wood Frame |
|
Construction Style Attachment
|
Detached |
|
Cooling Type
|
Central Air Conditioning |
|
Exterior Finish
|
Stone, Vinyl Siding |
|
Fireplace Present
|
Yes |
|
Fireplace Total
|
1 |
|
Flooring Type
|
Hardwood |
|
Foundation Type
|
Poured Concrete |
|
Half Bath Total
|
1 |
|
Heating Type
|
Forced Air |
|
Stories Total
|
2 |
|
Size Interior
|
1,604 Ft2 |
|
Total Finished Area
|
1603.59 Sqft |
|
Type
|
House |
Parking
Land
|
Acreage
|
No |
|
Fence Type
|
Fence |
|
Size Depth
|
32.99 M |
|
Size Frontage
|
9.15 M |
|
Size Irregular
|
302.00 |
|
Size Total
|
302 M2|0-4,050 Sqft |
|
Size Total Text
|
302 M2|0-4,050 Sqft |
|
Zoning Description
|
R-g |
Rooms
| Level |
Type |
Length |
Width |
Dimensions |
|
Basement |
4pc Bathroom |
|
|
5.75 Ft x 7.67 Ft |
|
Basement |
Bedroom |
|
|
11.92 Ft x 8.33 Ft |
|
Main Level |
2pc Bathroom |
|
|
5.67 Ft x 4.83 Ft |
|
Main Level |
Office |
|
|
10.50 Ft x 11.67 Ft |
|
Upper Level |
Primary Bedroom |
|
|
12.50 Ft x 17.17 Ft |
|
Upper Level |
Bedroom |
|
|
10.08 Ft x 11.75 Ft |
|
Upper Level |
Bedroom |
|
|
10.42 Ft x 12.83 Ft |
|
Upper Level |
4pc Bathroom |
|
|
10.08 Ft x 8.33 Ft |
|
Upper Level |
4pc Bathroom |
|
|
8.00 Ft x 5.00 Ft |
https://www.realtor.ca/real-estate/28552392/20-bridlecrest-court-sw-calgary-bridlewood
