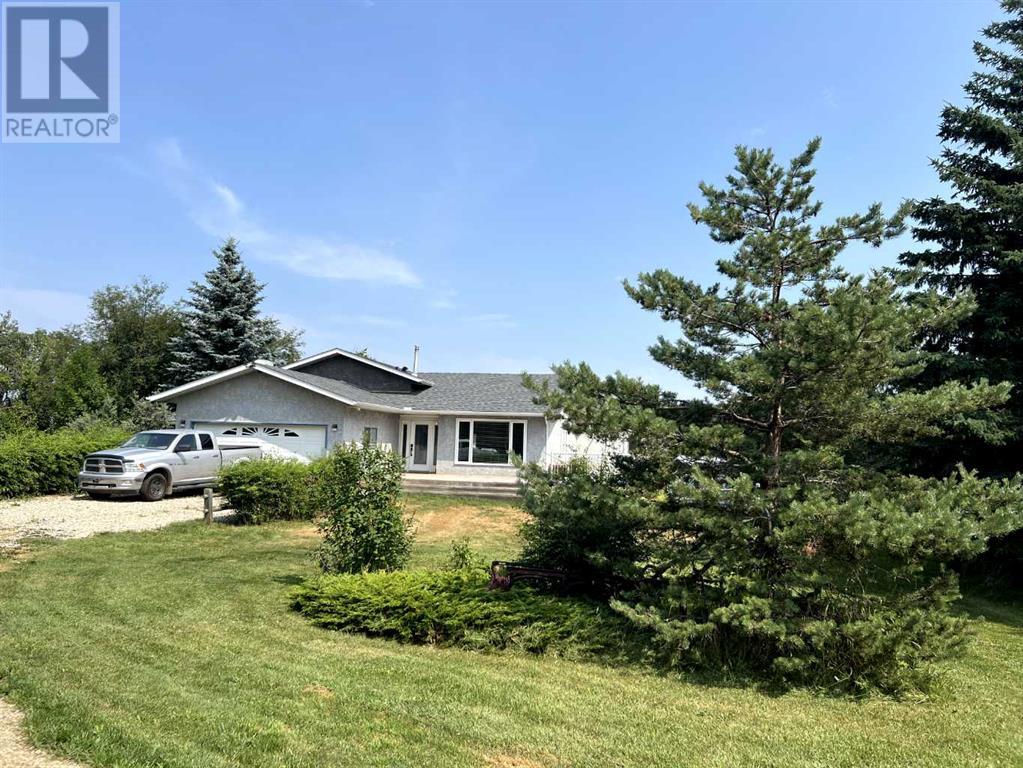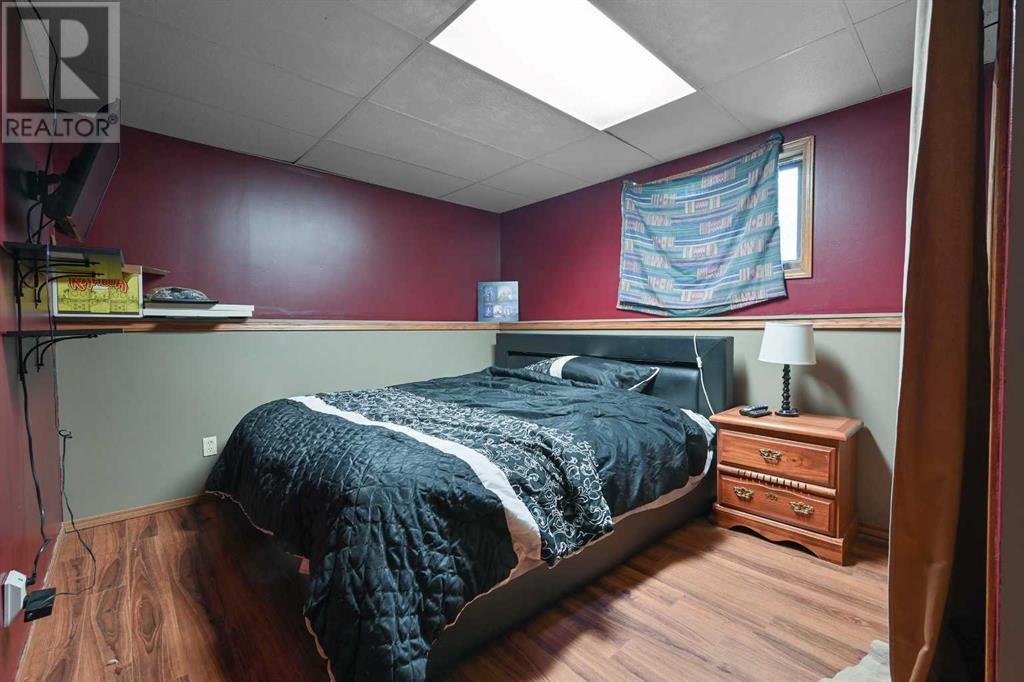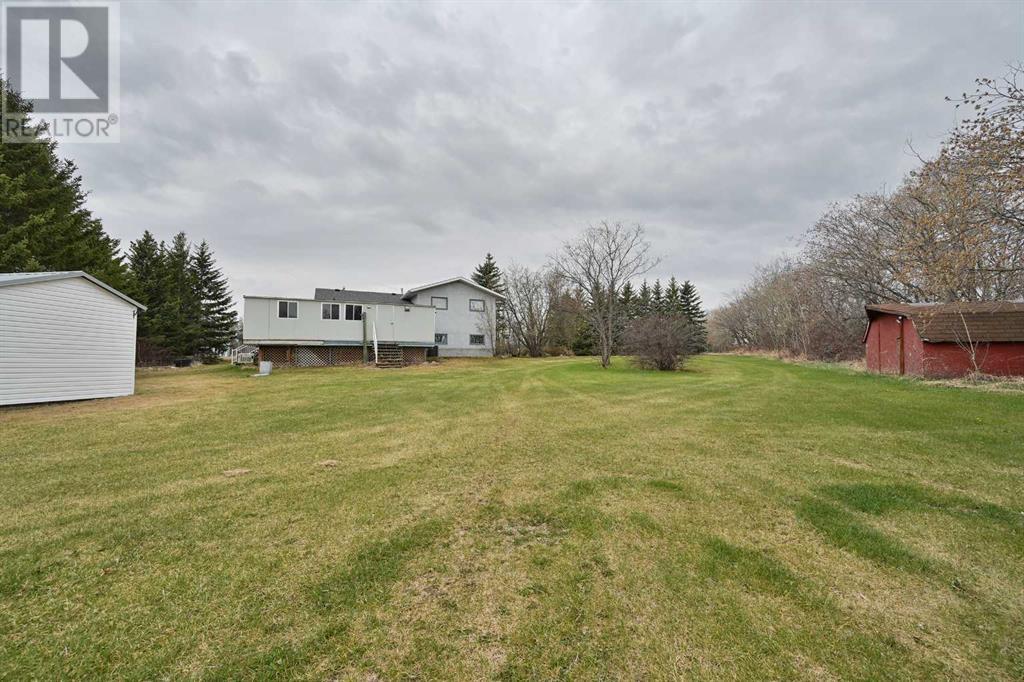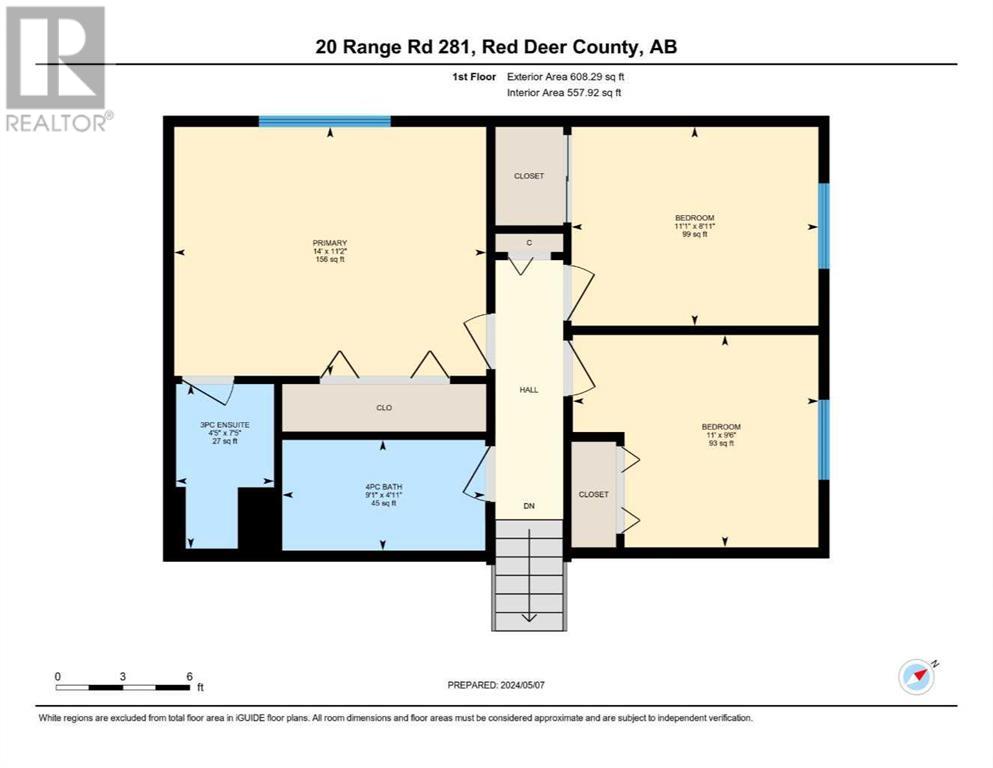4 Bedroom
3 Bathroom
1865.36 sqft
4 Level
None
Forced Air
Acreage
Lawn
$727,900
Welcome Home to your little piece of country living! Nestled in to 4.97 acres of tree lined land you'll find you're 4 bed, 3 bath 4 level split, perfect for a young or growing family. With newer shingles, HWT and furnace, some of the big ticket items won't be something for you to worry about. The main floor boasts both an eat in kitchen plus space for a more formal dinning occasion that also joins to the main living room. Upstairs houses 2 bedrooms a full bath and the primary suite which is accompanied by a 3 piece, recently updated ensuite. The lower level has the perfect family hang out spot, the 4th bedroom and another full bathroom that could also double as a laundry room! The basement, although unfinished currently has a cold storage and the laundry facilities (newer washer and dryer too) but with a little finishing touches and your imagination could be made into a fantastic games room, second family room, office or work out space.. your dream can be a real possibility here! Back up stairs to the main living area, just off the kitchen, you will find the perfect party room! All enclosed with an industrial style grill, hot tub, space for chairs and t.v., this space has entertaining covered. Outside amongst the spacious yard are 2 shops in addition to the double attached garage, a secluded fire pit area, a small pond and space for the furry family too. The acreage is conveniently situated between Innisfail and Red Deer making country life a breeze. See for yourself all this property has to offer. (id:57810)
Property Details
|
MLS® Number
|
A2129530 |
|
Property Type
|
Single Family |
|
Features
|
See Remarks |
|
ParkingSpaceTotal
|
4 |
|
Plan
|
0722364 |
|
Structure
|
Shed |
Building
|
BathroomTotal
|
3 |
|
BedroomsAboveGround
|
3 |
|
BedroomsBelowGround
|
1 |
|
BedroomsTotal
|
4 |
|
Appliances
|
Refrigerator, Dishwasher, Oven, See Remarks, Washer & Dryer |
|
ArchitecturalStyle
|
4 Level |
|
BasementDevelopment
|
Unfinished |
|
BasementType
|
Full (unfinished) |
|
ConstructedDate
|
1988 |
|
ConstructionMaterial
|
Wood Frame |
|
ConstructionStyleAttachment
|
Detached |
|
CoolingType
|
None |
|
ExteriorFinish
|
Stucco |
|
FlooringType
|
Hardwood, Stone, Vinyl Plank |
|
FoundationType
|
Poured Concrete |
|
HeatingType
|
Forced Air |
|
SizeInterior
|
1865.36 Sqft |
|
TotalFinishedArea
|
1865.36 Sqft |
|
Type
|
House |
|
UtilityWater
|
Well |
Parking
Land
|
Acreage
|
Yes |
|
FenceType
|
Not Fenced |
|
LandscapeFeatures
|
Lawn |
|
Sewer
|
Septic Field |
|
SizeIrregular
|
4.97 |
|
SizeTotal
|
4.97 Ac|2 - 4.99 Acres |
|
SizeTotalText
|
4.97 Ac|2 - 4.99 Acres |
|
ZoningDescription
|
Ag |
Rooms
| Level |
Type |
Length |
Width |
Dimensions |
|
Second Level |
Primary Bedroom |
|
|
11.17 Ft x 14.00 Ft |
|
Second Level |
Bedroom |
|
|
9.50 Ft x 11.00 Ft |
|
Second Level |
Bedroom |
|
|
8.92 Ft x 11.08 Ft |
|
Second Level |
4pc Bathroom |
|
|
4.92 Ft x 9.08 Ft |
|
Second Level |
3pc Bathroom |
|
|
7.42 Ft x 4.42 Ft |
|
Lower Level |
3pc Bathroom |
|
|
8.08 Ft x 9.58 Ft |
|
Lower Level |
Family Room |
|
|
18.42 Ft x 13.92 Ft |
|
Lower Level |
Bedroom |
|
|
9.75 Ft x 12.92 Ft |
|
Main Level |
Kitchen |
|
|
10.76 Ft x 11.08 Ft |
|
Main Level |
Living Room |
|
|
13.42 Ft x 15.25 Ft |
https://www.realtor.ca/real-estate/26858279/20-36075-range-road-281-rural-red-deer-county







































