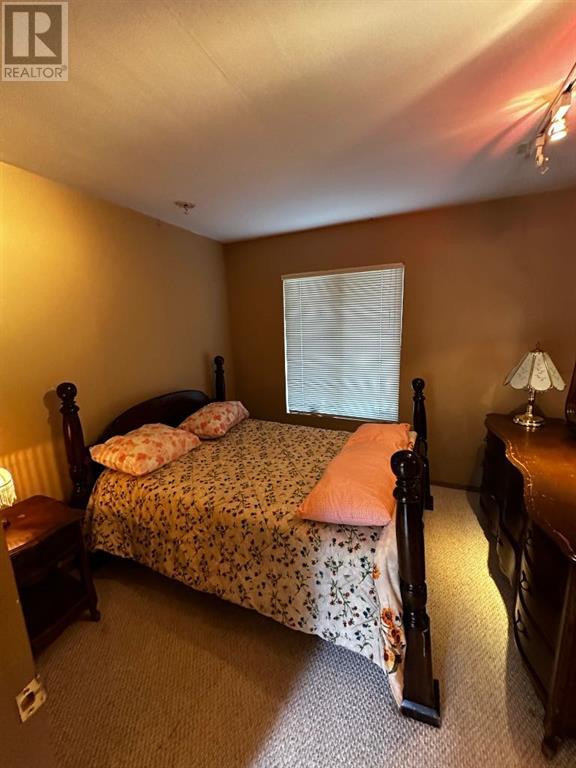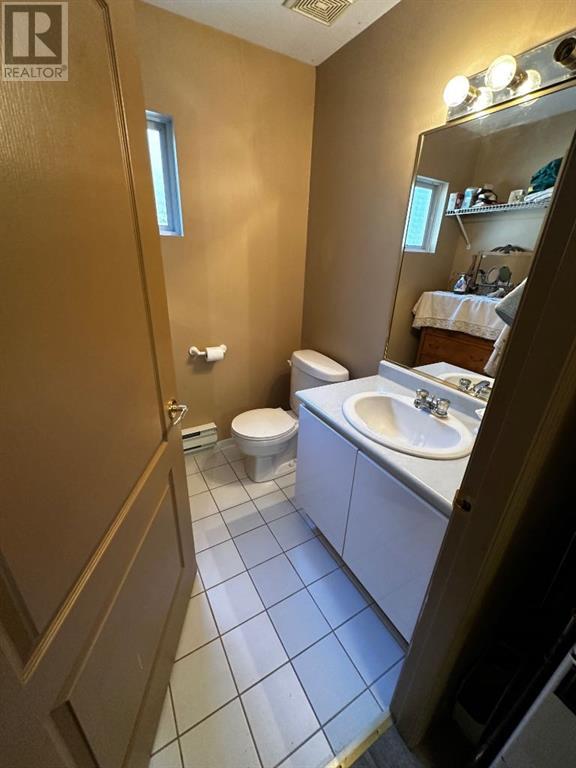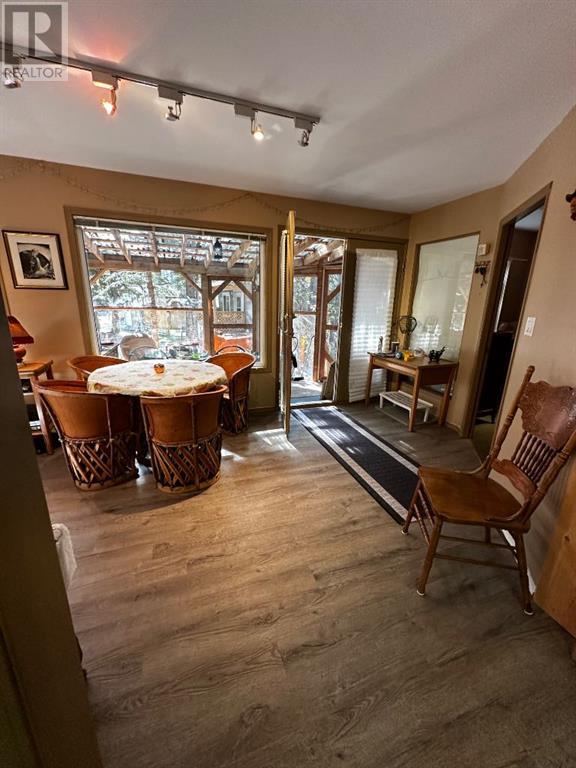20 & 21, 200 4 Avenue Sw Sundre, Alberta T0M 1X0
$199,999Maintenance, Caretaker, Common Area Maintenance, Electricity, Ground Maintenance, Reserve Fund Contributions, Sewer, Waste Removal, Water
$1,950 Yearly
Maintenance, Caretaker, Common Area Maintenance, Electricity, Ground Maintenance, Reserve Fund Contributions, Sewer, Waste Removal, Water
$1,950 YearlyCREEKSIDE DOUBLE LOT IN RIVERSIDE RV PARK! Own your own get away destination and escape year round to this beautiful double lot with towering trees, year round creek on one side, and access to the RED DEER RIVER for fishing and kayaking! Bring the whole family and even invite your guests! One of a kind park model and addition, upgraded to Modular CSA status in 2000. New Metal roof in 2023. All this space gives you 3 spacious bedrooms, Full size ensuite and 2pc main bath, The kitchen has lots of cupboards, is quite spacious with a dining area and living room attached! Even though the inside is so cozy and comfy, you will want to spend most of the time outside! Visit around the fire, or sip a cool one on the dock overlooking Prairie Creek, a Brook trout breeding ground! Walk down to the Red Deer River and throw a line in and bring home supper! With the additional lot you can invite guests to park their RV in the serviced and graveled site just waiting for them! A guest house provides even more sleeping accommodations or would make a great card room for evening game nights! A tool shed and two wood sheds, firepit with a massive picnic table to host even the largest family get together! RIVERSIDE RV is a 3 season gated RV community along the banks of the Red Deer river and will provide your family with great memories for years to come with its great access to all things recreational including a playground and clubhouse with year round washrooms and showers. Great access to the towns amenities, 4 local golf courses and the beautiful west country Sundre is known for! COME and PLAY at your own campfire year round! It all starts with a viewing!! (id:57810)
Property Details
| MLS® Number | A2116197 |
| Property Type | Single Family |
| AmenitiesNearBy | Playground |
| CommunityFeatures | Fishing, Pets Allowed With Restrictions |
| Features | No Animal Home, Recreational |
| ParkingSpaceTotal | 4 |
| Plan | 9612304 |
Building
| BathroomTotal | 2 |
| BedroomsAboveGround | 3 |
| BedroomsTotal | 3 |
| Amenities | Clubhouse |
| Appliances | Refrigerator, Stove, Washer & Dryer |
| ConstructedDate | 2000 |
| ConstructionMaterial | Wood Frame |
| ConstructionStyleAttachment | Detached |
| CoolingType | None |
| FlooringType | Laminate, Linoleum |
| FoundationType | Wood |
| HalfBathTotal | 1 |
| HeatingFuel | Propane |
| HeatingType | Forced Air |
| StoriesTotal | 1 |
| SizeInterior | 800 Sqft |
| TotalFinishedArea | 800 Sqft |
| Type | Recreational |
Parking
| Other |
Land
| Acreage | No |
| FenceType | Partially Fenced |
| LandAmenities | Playground |
| SizeDepth | 28.47 M |
| SizeFrontage | 49.71 M |
| SizeIrregular | 7663.00 |
| SizeTotal | 7663 Sqft|7,251 - 10,889 Sqft |
| SizeTotalText | 7663 Sqft|7,251 - 10,889 Sqft |
| ZoningDescription | Rvdc |
Rooms
| Level | Type | Length | Width | Dimensions |
|---|---|---|---|---|
| Main Level | Kitchen | 9.08 Ft x 11.00 Ft | ||
| Main Level | Laundry Room | 6.00 Ft x 5.58 Ft | ||
| Main Level | 2pc Bathroom | 5.58 Ft x 5.58 Ft | ||
| Main Level | Living Room | 10.33 Ft x 10.00 Ft | ||
| Main Level | 4pc Bathroom | 9.08 Ft x 5.58 Ft | ||
| Main Level | Bedroom | 10.08 Ft x 9.50 Ft | ||
| Main Level | Furnace | 3.17 Ft x 11.50 Ft | ||
| Main Level | Dining Room | 8.42 Ft x 14.00 Ft | ||
| Main Level | Primary Bedroom | 9.08 Ft x 9.83 Ft | ||
| Main Level | Bedroom | 7.75 Ft x 9.83 Ft |
https://www.realtor.ca/real-estate/26997660/20-21-200-4-avenue-sw-sundre
Interested?
Contact us for more information






















