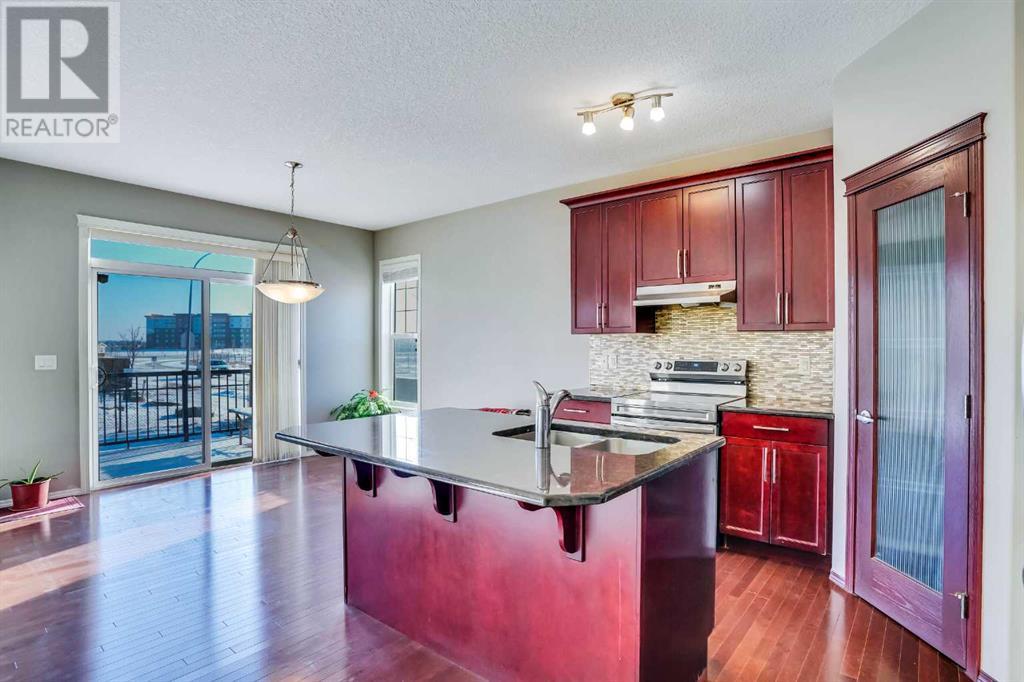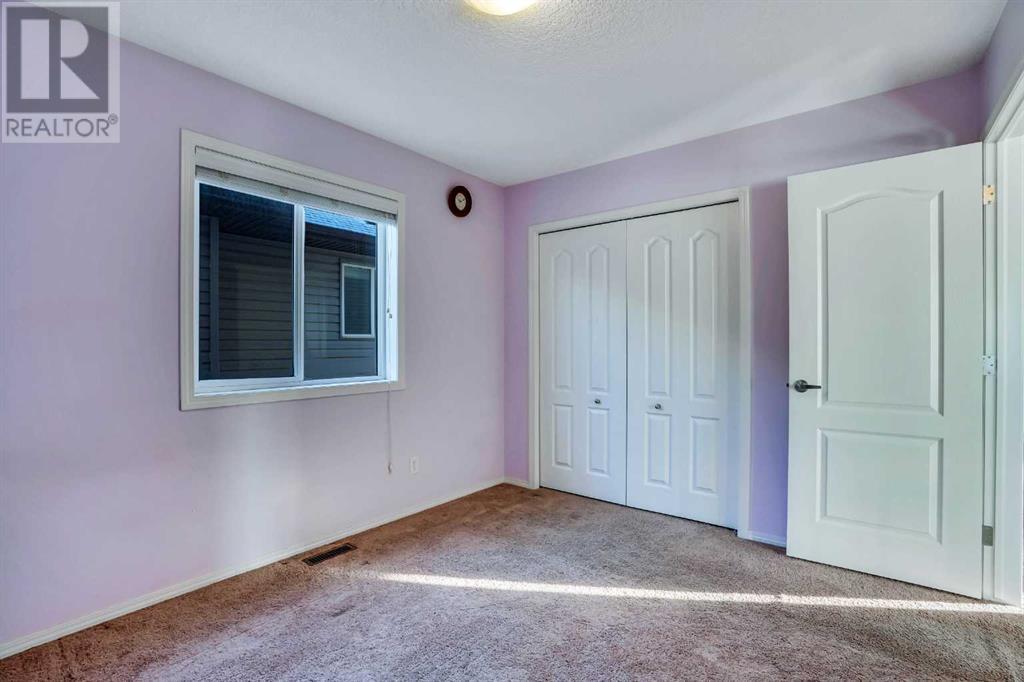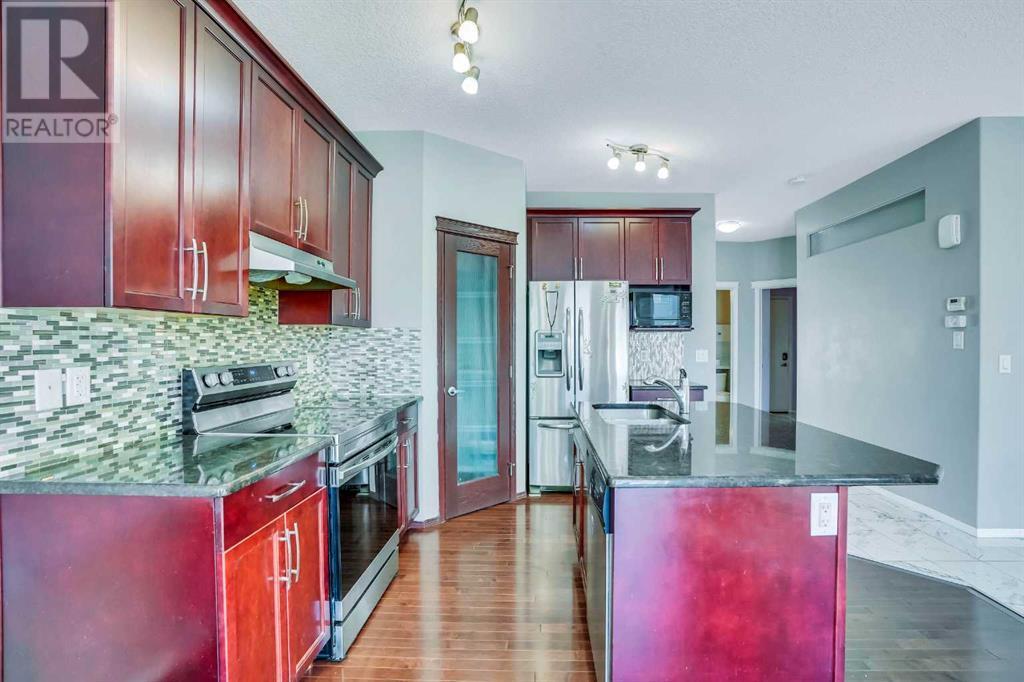6 Bedroom
4 Bathroom
2,064 ft2
Fireplace
See Remarks
Other, Forced Air
$831,000
Welcome to this fully upgraded, 6 bedroom with a legal suite, 3.5 bathroom, 2-storey home in the sought-after Skyview Ranch. Step inside to a grand open to below that leads into a bright and airy main floor, boasting 9-foot knockdown ceilings and large windows that fill the space with natural light. The gourmet kitchen is a chef's dream, with a complete granite countertop and premium stainless steel appliances, alongside a walk-through pantry. Has a beautiful backyard with green space and plenty of area for recreational activities. There is plenty of parking alongside the house as well as across. The basement is legal, so you may rent downstairs and live upstairs, however it is currently on rent. Don't miss out on this amazing deal and book your showing soon! (id:57810)
Property Details
|
MLS® Number
|
A2189073 |
|
Property Type
|
Single Family |
|
Neigbourhood
|
Skyview Ranch |
|
Community Name
|
Skyview Ranch |
|
Amenities Near By
|
Airport, Park, Playground, Schools, Shopping |
|
Features
|
See Remarks, Other, No Animal Home, No Smoking Home |
|
Parking Space Total
|
2 |
|
Plan
|
1111858 |
|
Structure
|
Deck |
Building
|
Bathroom Total
|
4 |
|
Bedrooms Above Ground
|
4 |
|
Bedrooms Below Ground
|
2 |
|
Bedrooms Total
|
6 |
|
Amenities
|
Other |
|
Appliances
|
Refrigerator, Oven - Electric, Dishwasher, Humidifier, Garage Door Opener, Washer & Dryer |
|
Basement Development
|
Finished |
|
Basement Features
|
Separate Entrance, Walk-up, Suite |
|
Basement Type
|
Full (finished) |
|
Constructed Date
|
2013 |
|
Construction Material
|
Poured Concrete, Wood Frame |
|
Construction Style Attachment
|
Detached |
|
Cooling Type
|
See Remarks |
|
Exterior Finish
|
Concrete, Vinyl Siding |
|
Fire Protection
|
Smoke Detectors |
|
Fireplace Present
|
Yes |
|
Fireplace Total
|
1 |
|
Flooring Type
|
Carpeted, Tile, Wood |
|
Foundation Type
|
Poured Concrete |
|
Half Bath Total
|
1 |
|
Heating Fuel
|
Natural Gas |
|
Heating Type
|
Other, Forced Air |
|
Stories Total
|
2 |
|
Size Interior
|
2,064 Ft2 |
|
Total Finished Area
|
2064.39 Sqft |
|
Type
|
House |
Parking
Land
|
Acreage
|
No |
|
Fence Type
|
Fence |
|
Land Amenities
|
Airport, Park, Playground, Schools, Shopping |
|
Size Depth
|
32.61 M |
|
Size Frontage
|
13.11 M |
|
Size Irregular
|
4601.00 |
|
Size Total
|
4601 Sqft|4,051 - 7,250 Sqft |
|
Size Total Text
|
4601 Sqft|4,051 - 7,250 Sqft |
|
Zoning Description
|
R -g |
Rooms
| Level |
Type |
Length |
Width |
Dimensions |
|
Second Level |
Primary Bedroom |
|
|
13.00 Ft x 15.50 Ft |
|
Second Level |
Bedroom |
|
|
11.75 Ft x 9.50 Ft |
|
Second Level |
Bedroom |
|
|
9.50 Ft x 11.50 Ft |
|
Second Level |
Bonus Room |
|
|
18.83 Ft x 15.50 Ft |
|
Second Level |
4pc Bathroom |
|
|
11.67 Ft x 10.67 Ft |
|
Second Level |
4pc Bathroom |
|
|
9.50 Ft x 4.92 Ft |
|
Basement |
4pc Bathroom |
|
|
8.75 Ft x 4.92 Ft |
|
Basement |
Bedroom |
|
|
12.75 Ft x 10.00 Ft |
|
Basement |
Bedroom |
|
|
10.67 Ft x 13.83 Ft |
|
Lower Level |
Kitchen |
|
|
11.83 Ft x 8.67 Ft |
|
Lower Level |
Recreational, Games Room |
|
|
23.83 Ft x 11.75 Ft |
|
Lower Level |
Storage |
|
|
7.17 Ft x 6.58 Ft |
|
Main Level |
Dining Room |
|
|
12.08 Ft x 10.50 Ft |
|
Main Level |
Living Room |
|
|
13.00 Ft x 15.83 Ft |
|
Main Level |
Kitchen |
|
|
12.08 Ft x 11.83 Ft |
|
Main Level |
2pc Bathroom |
|
|
5.83 Ft x 4.92 Ft |
|
Main Level |
Foyer |
|
|
10.67 Ft x 5.83 Ft |
|
Main Level |
Bedroom |
|
|
10.58 Ft x 9.25 Ft |
|
Main Level |
Laundry Room |
|
|
9.92 Ft x 7.75 Ft |
|
Main Level |
Pantry |
|
|
4.83 Ft x 4.33 Ft |
https://www.realtor.ca/real-estate/27824628/2-skyview-ranch-street-ne-calgary-skyview-ranch




















































