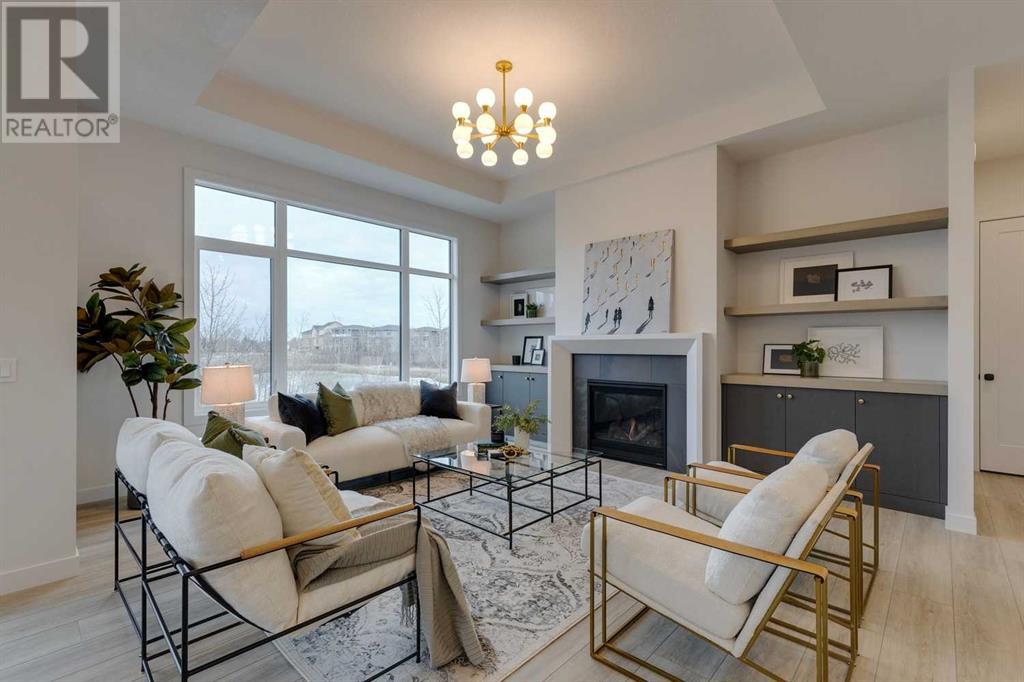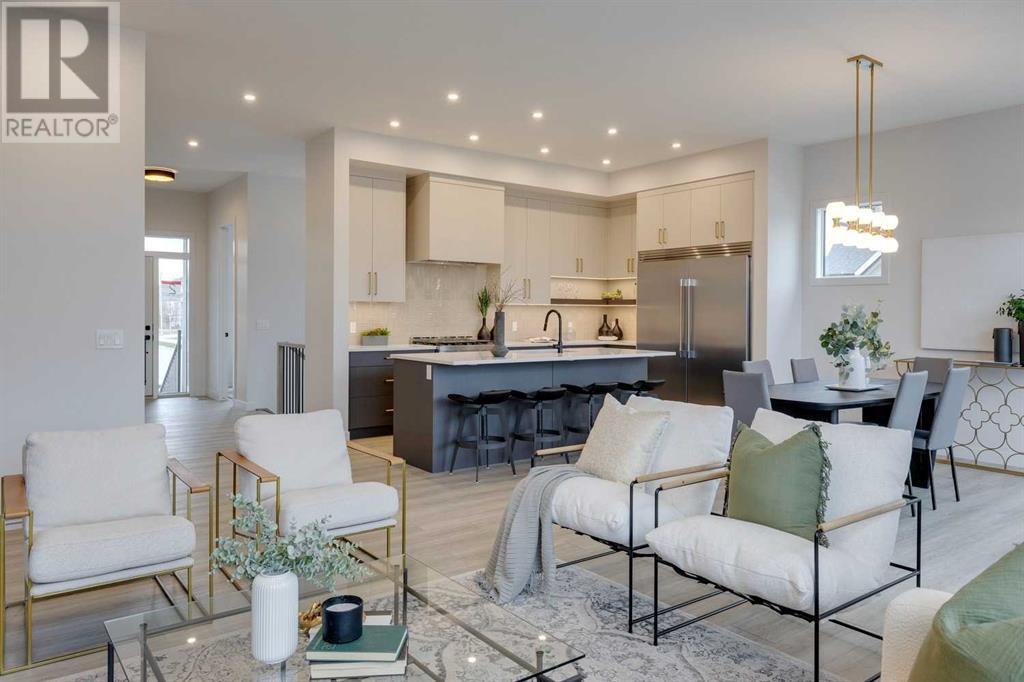3 Bedroom
3 Bathroom
1836 sqft
Bungalow
Fireplace
None
Other, Forced Air
$1,498,000
Introducing 2 ROCK LAKE HEIGHTS, an exceptional WALKOUT BUNGALOW nestled in the prestigious ROCK LAKE ESTATES. Spanning 1,836 SQUARE FEET on the main floor and an additional 1,320 square feet in the basement, this architectural gem is situated on a CORNER LOT BACKING ONTO BEAUDIN LAKE, seamlessly blending LUXURY, COMFORT, and NATURAL BEAUTY. As you step inside, the allure of ELEGANT LUXURY VINYL PLANK FLOORING immediately captures your attention, with a stunning CHEVRON PATTERN in the ensuite complemented by plush carpet with SUPERIOR UNDERLAY for unmatched comfort. The home features an OPEN LAYOUT, designed to offer both STYLE and FUNCTIONALITY. The GOURMET KITCHEN is a dream for culinary enthusiasts, featuring a patterned tiled backsplash, QUARTZ COUNTERTOPS, ZONAVITA CABINETS, and premium KITCHENAID APPLIANCES. A SPACIOUS PANTRY and EXQUISITE LIGHT FIXTURES elevate the space, making it as visually pleasing as it is functional. Connected to the kitchen is a welcoming dining area, perfect for both DAILY MEALS and ENTERTAINING. The living room offers a GAS FIREPLACE perfect for cozy and relaxing evenings. Each generously sized BEDROOM is elegantly designed, boasting attached WALK-IN CLOSETS. The abundant NATURAL LIGHT, enhanced by high-efficiency TRIPLE-PANE ARGON-FILLED WINDOWS, further elevates the beauty of the interiors, fostering an airy and welcoming atmosphere. The PRIMARY RETREAT is a luxurious sanctuary. The ensuite offers a SOAKER TUB and a TILED SHOWER, creating a SPA-LIKE EXPERIENCE. The LOWER LEVEL is an ENTERTAINMENT HAVEN, complete with a WET BAR and a cozy ELECTRIC FIREPLACE, creating an inviting space for lively gatherings or serene evenings. Additional highlights include a TRIPLE ATTACHED GARAGE and sleek CHROME PLUMBING FIXTURES. A versatile MAIN FLOOR FLEX ROOM can serve as office space or an additional bedroom, and the POWDER ROOM includes a shower for added functionality. ROCK LAKE ESTATES offers exceptional community amenities, including the S TATE-OF-THE-ART YMCA and SCENIC WALKING TRAILS. This home is a rare opportunity to experience unparalleled luxury in a prime NW location. PLEASE NOTE: All RMS measurements are based on builder plans. The listing agent has a familial relationship with the builder. (id:57810)
Property Details
|
MLS® Number
|
A2155125 |
|
Property Type
|
Single Family |
|
Neigbourhood
|
Rocky Ridge |
|
Community Name
|
Rocky Ridge |
|
AmenitiesNearBy
|
Schools, Shopping |
|
Features
|
See Remarks, Wet Bar, No Neighbours Behind, Closet Organizers, Gas Bbq Hookup |
|
ParkingSpaceTotal
|
6 |
|
Plan
|
1510501 |
Building
|
BathroomTotal
|
3 |
|
BedroomsAboveGround
|
1 |
|
BedroomsBelowGround
|
2 |
|
BedroomsTotal
|
3 |
|
Age
|
New Building |
|
Appliances
|
Refrigerator, Range - Gas, Dishwasher, Microwave, Freezer, Hood Fan |
|
ArchitecturalStyle
|
Bungalow |
|
BasementDevelopment
|
Finished |
|
BasementFeatures
|
Separate Entrance, Walk Out |
|
BasementType
|
Full (finished) |
|
ConstructionStyleAttachment
|
Detached |
|
CoolingType
|
None |
|
ExteriorFinish
|
Stone, Stucco |
|
FireProtection
|
Smoke Detectors |
|
FireplacePresent
|
Yes |
|
FireplaceTotal
|
2 |
|
FlooringType
|
Carpeted, Vinyl Plank |
|
FoundationType
|
Poured Concrete |
|
HeatingType
|
Other, Forced Air |
|
StoriesTotal
|
1 |
|
SizeInterior
|
1836 Sqft |
|
TotalFinishedArea
|
1836 Sqft |
|
Type
|
House |
Parking
|
Concrete
|
|
|
Attached Garage
|
3 |
Land
|
Acreage
|
No |
|
FenceType
|
Partially Fenced |
|
LandAmenities
|
Schools, Shopping |
|
SizeFrontage
|
18 M |
|
SizeIrregular
|
578.70 |
|
SizeTotal
|
578.7 M2|4,051 - 7,250 Sqft |
|
SizeTotalText
|
578.7 M2|4,051 - 7,250 Sqft |
|
SurfaceWater
|
Creek Or Stream |
|
ZoningDescription
|
Dc |
Rooms
| Level |
Type |
Length |
Width |
Dimensions |
|
Basement |
Recreational, Games Room |
|
|
16.00 Ft x 15.00 Ft |
|
Basement |
Recreational, Games Room |
|
|
10.67 Ft x 15.00 Ft |
|
Basement |
Bedroom |
|
|
14.17 Ft x 13.17 Ft |
|
Basement |
Other |
|
|
6.83 Ft x 6.67 Ft |
|
Basement |
Bedroom |
|
|
15.50 Ft x 15.00 Ft |
|
Basement |
Other |
|
|
6.83 Ft x 6.67 Ft |
|
Basement |
4pc Bathroom |
|
|
14.00 Ft x 5.17 Ft |
|
Basement |
Storage |
|
|
6.17 Ft x 7.33 Ft |
|
Basement |
Furnace |
|
|
11.00 Ft x 12.42 Ft |
|
Main Level |
Kitchen |
|
|
10.33 Ft x 15.75 Ft |
|
Main Level |
Pantry |
|
|
6.00 Ft x 4.00 Ft |
|
Main Level |
Dining Room |
|
|
12.00 Ft x 14.75 Ft |
|
Main Level |
Great Room |
|
|
14.42 Ft x 15.50 Ft |
|
Main Level |
Other |
|
|
11.00 Ft x 10.50 Ft |
|
Main Level |
Primary Bedroom |
|
|
14.42 Ft x 13.17 Ft |
|
Main Level |
5pc Bathroom |
|
|
18.00 Ft x 7.33 Ft |
|
Main Level |
Other |
|
|
15.67 Ft x 7.00 Ft |
|
Main Level |
Other |
|
|
6.50 Ft x 13.00 Ft |
|
Main Level |
Laundry Room |
|
|
5.33 Ft x 8.33 Ft |
|
Main Level |
3pc Bathroom |
|
|
5.00 Ft x 9.00 Ft |
https://www.realtor.ca/real-estate/27269180/2-rock-lake-heights-nw-calgary-rocky-ridge









































