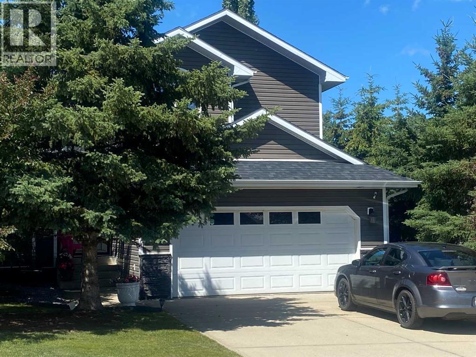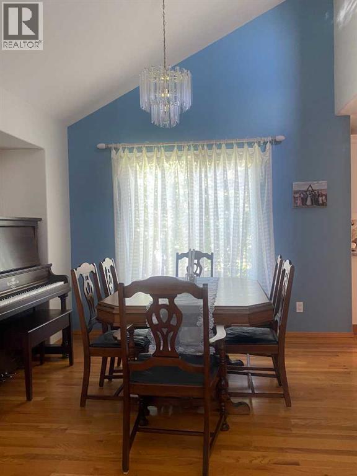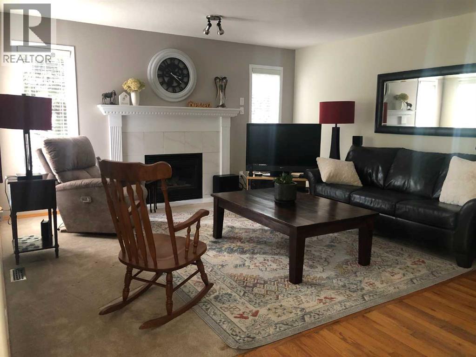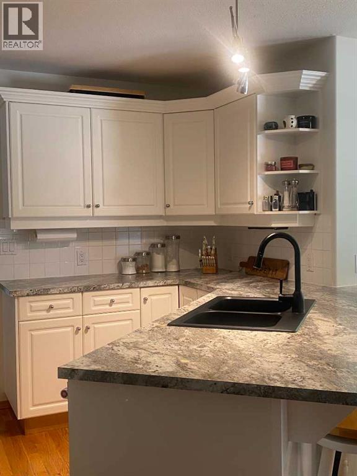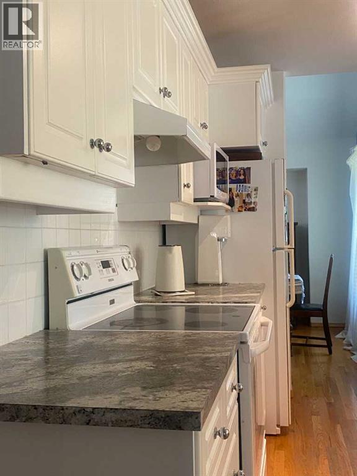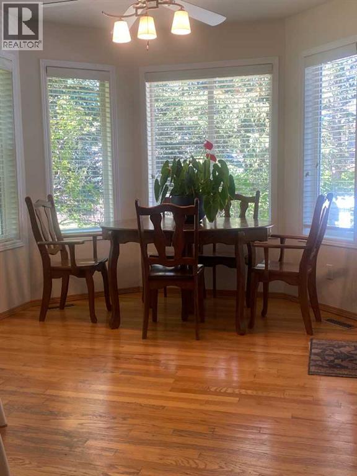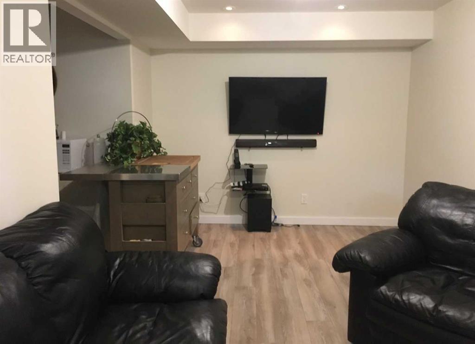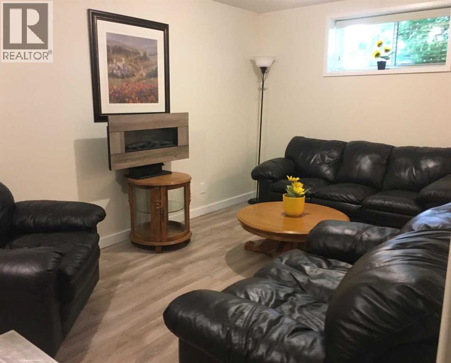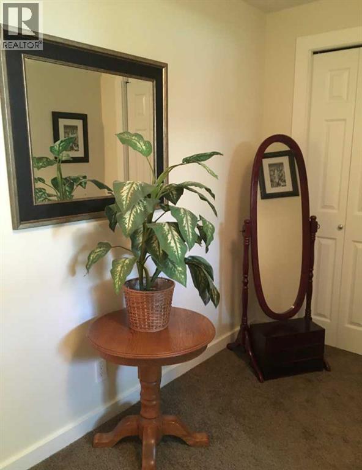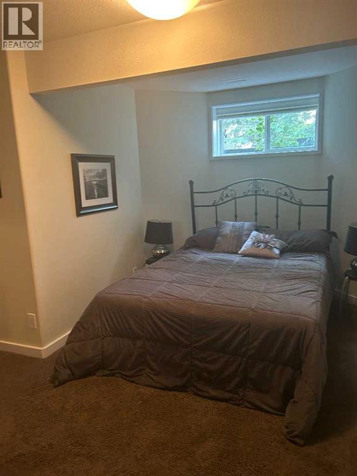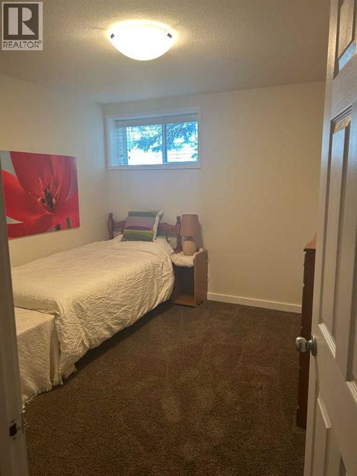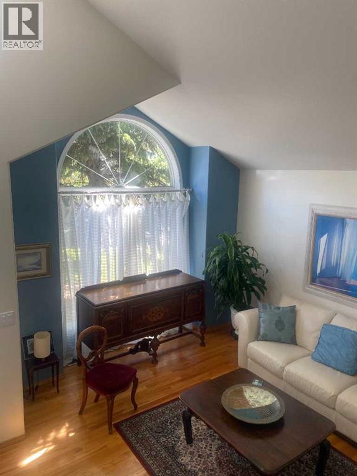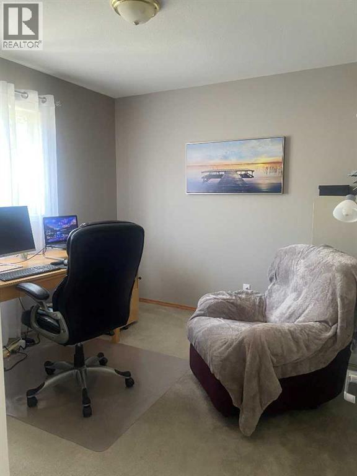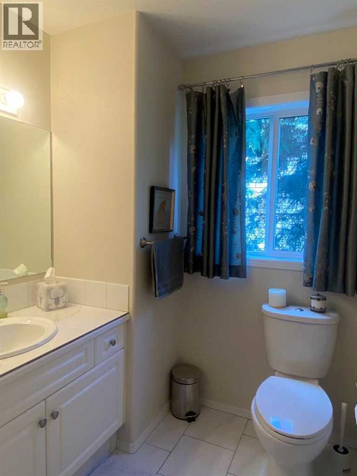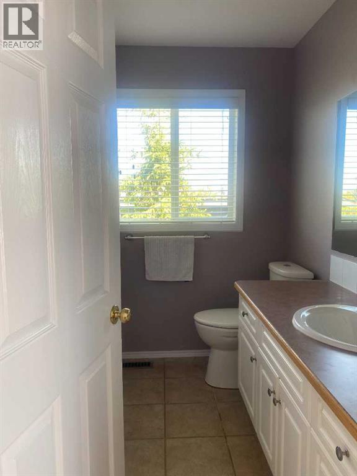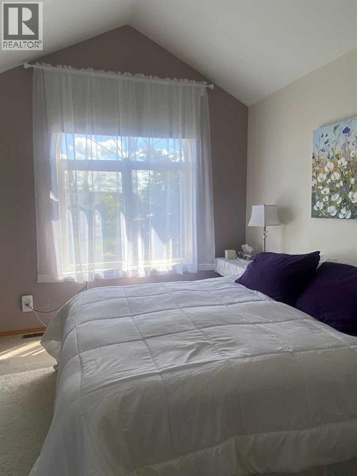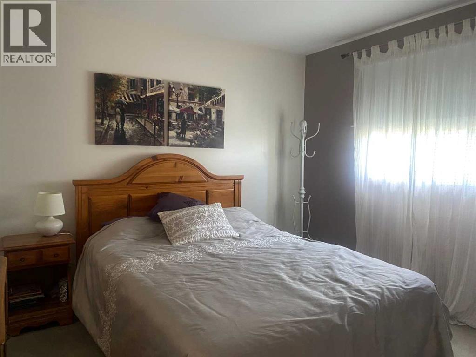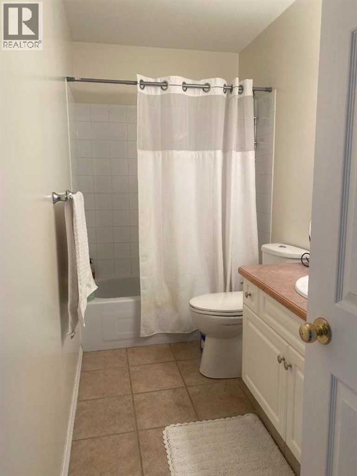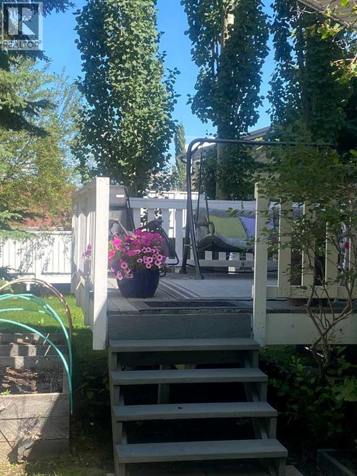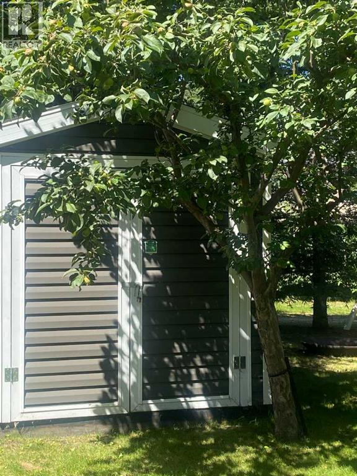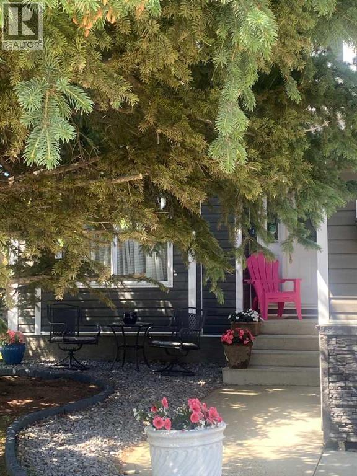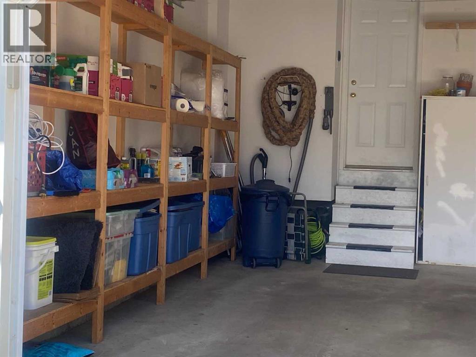5 Bedroom
4 Bathroom
1,784 ft2
Fireplace
Central Air Conditioning
Forced Air, In Floor Heating
$549,900
5-Bedroom Home in Pierview Estates. This 2-storey, 5-bedroom residence offers spacious comfort and an abundance of natural light. Step into a beautiful living room and dining area, both adorned with hardwood floors. The cozy family room features a gas fireplace. Upstairs, you’ll find 3 spacious bedrooms, including a primary suite with a private ensuite, plus a guest bathroom. The main floor includes a convenient ½ bath for guests. The fully finished basement boasts a living room, 2 additional bedrooms, and a 3-piece bathroom, ideal for guests or extended family. It also includes central vac, AC, water softener, double car garage and is steps away from one of Sylvan Lake’s beautiful bike paths. Outside, enjoy mature landscaping in a serene, private yard. Located just minutes from schools, the lake and beaches, and shopping, not to mention the convenience of easy access to the city of Red Deer. This home is located in a peaceful and quiet cul de sac in Pierview Estates! (id:57810)
Property Details
|
MLS® Number
|
A2245793 |
|
Property Type
|
Single Family |
|
Community Name
|
Pierview |
|
Amenities Near By
|
Schools, Water Nearby |
|
Community Features
|
Lake Privileges |
|
Features
|
Treed, No Animal Home, No Smoking Home |
|
Parking Space Total
|
2 |
|
Plan
|
9722109 |
|
Structure
|
Deck |
Building
|
Bathroom Total
|
4 |
|
Bedrooms Above Ground
|
3 |
|
Bedrooms Below Ground
|
2 |
|
Bedrooms Total
|
5 |
|
Appliances
|
Washer, Refrigerator, Dishwasher, Stove, Dryer, Microwave |
|
Basement Development
|
Finished |
|
Basement Type
|
Full (finished) |
|
Constructed Date
|
1998 |
|
Construction Material
|
Wood Frame |
|
Construction Style Attachment
|
Detached |
|
Cooling Type
|
Central Air Conditioning |
|
Fireplace Present
|
Yes |
|
Fireplace Total
|
1 |
|
Flooring Type
|
Carpeted, Ceramic Tile, Hardwood |
|
Foundation Type
|
Poured Concrete |
|
Half Bath Total
|
1 |
|
Heating Type
|
Forced Air, In Floor Heating |
|
Stories Total
|
2 |
|
Size Interior
|
1,784 Ft2 |
|
Total Finished Area
|
1783.5 Sqft |
|
Type
|
House |
Parking
Land
|
Acreage
|
No |
|
Fence Type
|
Fence |
|
Land Amenities
|
Schools, Water Nearby |
|
Size Frontage
|
19.67 M |
|
Size Irregular
|
5572.00 |
|
Size Total
|
5572 Sqft|4,051 - 7,250 Sqft |
|
Size Total Text
|
5572 Sqft|4,051 - 7,250 Sqft |
|
Zoning Description
|
R1 |
Rooms
| Level |
Type |
Length |
Width |
Dimensions |
|
Basement |
Family Room |
|
|
20.67 Ft x 9.42 Ft |
|
Basement |
Bedroom |
|
|
13.92 Ft x 8.33 Ft |
|
Basement |
Bedroom |
|
|
11.00 Ft x 10.00 Ft |
|
Basement |
3pc Bathroom |
|
|
Measurements not available |
|
Main Level |
2pc Bathroom |
|
|
Measurements not available |
|
Main Level |
Dining Room |
|
|
9.92 Ft x 9.58 Ft |
|
Main Level |
Living Room |
|
|
14.92 Ft x 12.50 Ft |
|
Main Level |
Kitchen |
|
|
11.42 Ft x 10.83 Ft |
|
Upper Level |
Bedroom |
|
|
11.50 Ft x 11.00 Ft |
|
Upper Level |
Bedroom |
|
|
11.00 Ft x 10.17 Ft |
|
Upper Level |
4pc Bathroom |
|
|
Measurements not available |
|
Upper Level |
4pc Bathroom |
|
|
Measurements not available |
|
Upper Level |
Primary Bedroom |
|
|
14.58 Ft x 11.83 Ft |
https://www.realtor.ca/real-estate/28711044/2-pritchard-close-sylvan-lake-pierview
