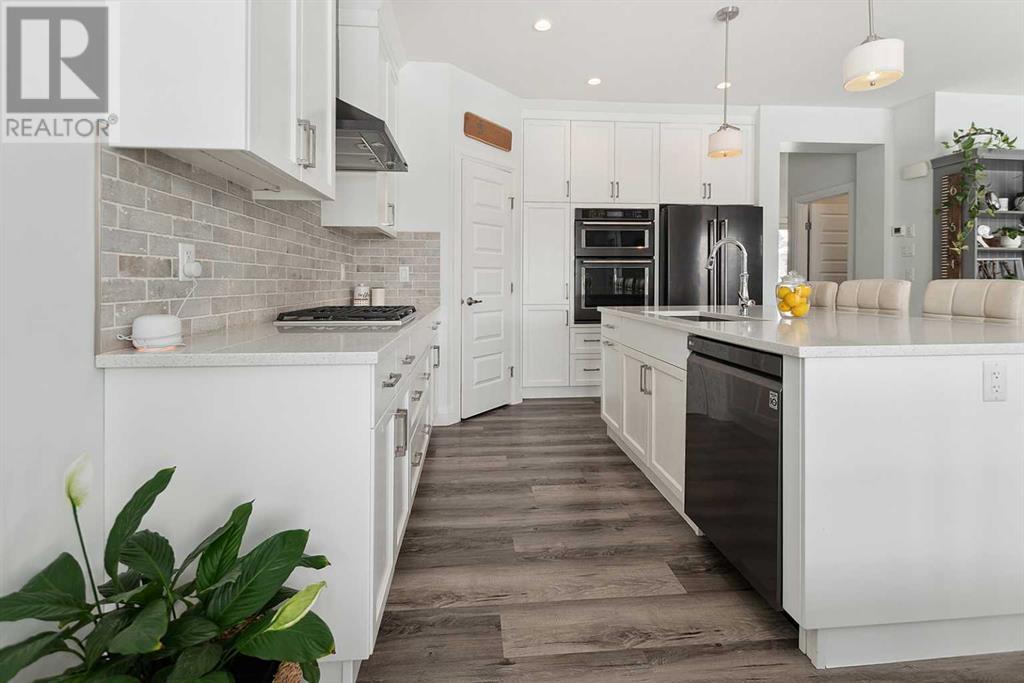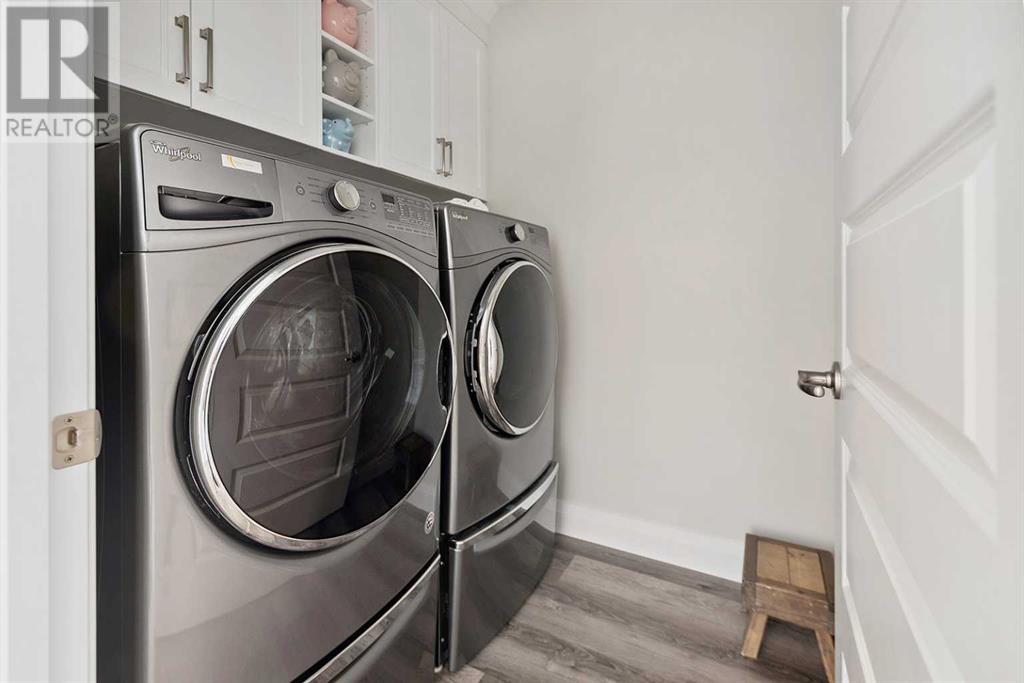5 Bedroom
4 Bathroom
1,930 ft2
Fireplace
None
Forced Air, In Floor Heating
$699,900
This amazing family home in Lacombe sits on a close with wonderful neighbours and includes a triple car garage! Large foyer greets you as you enter this bright home, main floor has a large kitchen, dining, living room with a gas fireplace and 1/2 bath, this space has high ceilings and plenty of windows along with a door to your partially covered deck and large back yard. Upstairs you will find a bonus/family room, laundry room, 3 bedrooms, nice size master with two walk in closets and a wonderful ensuite! Down are two great sized bedrooms and a very large 4 pce bath, both large bedrooms have the electrical requirements to set tvs up to easily convert one bedroom to a third family room. This home has a heated triple garage 3 floor drains, underfloor heat down, quartz counter tops, high end appliances, stamped concrete driveway with exposed borders, stamped concrete circular pad in back for your fire pit, 220 wired for a hot tub and so much more! (id:57810)
Property Details
|
MLS® Number
|
A2181589 |
|
Property Type
|
Single Family |
|
Community Name
|
Shepherd Heights |
|
Amenities Near By
|
Park, Playground, Schools, Shopping |
|
Features
|
Pvc Window, Closet Organizers, No Animal Home, No Smoking Home |
|
Parking Space Total
|
3 |
|
Plan
|
1524513 |
|
Structure
|
Deck |
Building
|
Bathroom Total
|
4 |
|
Bedrooms Above Ground
|
3 |
|
Bedrooms Below Ground
|
2 |
|
Bedrooms Total
|
5 |
|
Appliances
|
Refrigerator, Cooktop - Gas, Dishwasher, Microwave, Oven - Built-in, Hood Fan, Window Coverings, Garage Door Opener, Washer & Dryer |
|
Basement Development
|
Finished |
|
Basement Type
|
Full (finished) |
|
Constructed Date
|
2018 |
|
Construction Material
|
Wood Frame |
|
Construction Style Attachment
|
Detached |
|
Cooling Type
|
None |
|
Exterior Finish
|
Stone, Stucco |
|
Fireplace Present
|
Yes |
|
Fireplace Total
|
1 |
|
Flooring Type
|
Carpeted, Tile, Vinyl |
|
Foundation Type
|
Poured Concrete |
|
Half Bath Total
|
1 |
|
Heating Fuel
|
Natural Gas |
|
Heating Type
|
Forced Air, In Floor Heating |
|
Stories Total
|
2 |
|
Size Interior
|
1,930 Ft2 |
|
Total Finished Area
|
1929.91 Sqft |
|
Type
|
House |
Parking
Land
|
Acreage
|
No |
|
Fence Type
|
Fence |
|
Land Amenities
|
Park, Playground, Schools, Shopping |
|
Size Depth
|
41.46 M |
|
Size Frontage
|
19.43 M |
|
Size Irregular
|
815.75 |
|
Size Total
|
815.75 M2|7,251 - 10,889 Sqft |
|
Size Total Text
|
815.75 M2|7,251 - 10,889 Sqft |
|
Zoning Description
|
R1 |
Rooms
| Level |
Type |
Length |
Width |
Dimensions |
|
Second Level |
4pc Bathroom |
|
|
1.47 M x 2.67 M |
|
Second Level |
4pc Bathroom |
|
|
2.49 M x 2.74 M |
|
Second Level |
Bedroom |
|
|
3.07 M x 2.92 M |
|
Second Level |
Bedroom |
|
|
3.07 M x 2.97 M |
|
Second Level |
Family Room |
|
|
3.96 M x 3.99 M |
|
Second Level |
Laundry Room |
|
|
1.73 M x 1.85 M |
|
Second Level |
Primary Bedroom |
|
|
3.96 M x 4.17 M |
|
Lower Level |
4pc Bathroom |
|
|
3.56 M x 2.52 M |
|
Lower Level |
Bedroom |
|
|
2.87 M x 3.63 M |
|
Lower Level |
Bedroom |
|
|
3.53 M x 4.14 M |
|
Lower Level |
Storage |
|
|
1.27 M x 1.35 M |
|
Lower Level |
Furnace |
|
|
2.90 M x 2.57 M |
|
Main Level |
Living Room |
|
|
4.65 M x 5.03 M |
|
Main Level |
Dining Room |
|
|
3.96 M x 3.41 M |
|
Main Level |
Kitchen |
|
|
3.61 M x 3.63 M |
|
Main Level |
2pc Bathroom |
|
|
1.55 M x 1.63 M |
|
Main Level |
Foyer |
|
|
3.30 M x 1.68 M |
https://www.realtor.ca/real-estate/27696558/2-meadow-close-lacombe-shepherd-heights




























