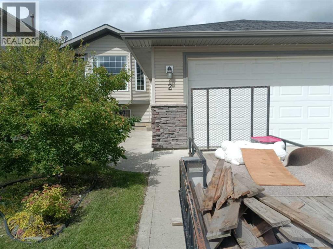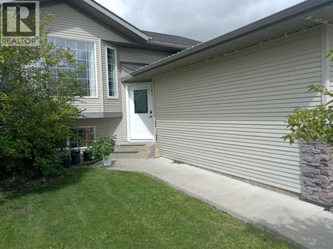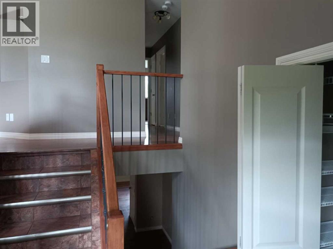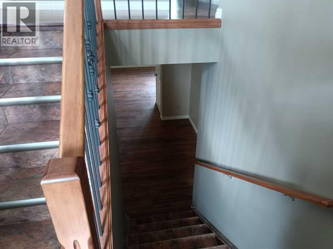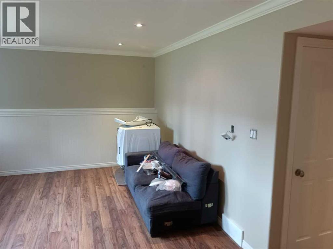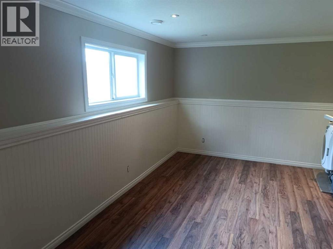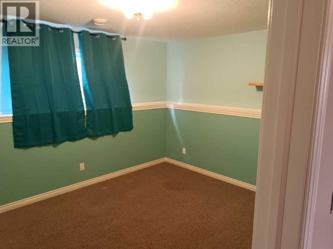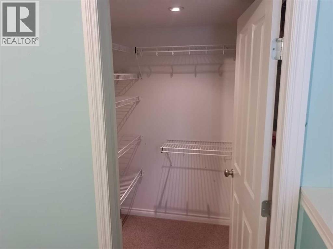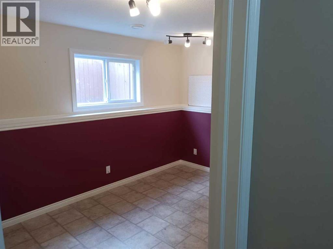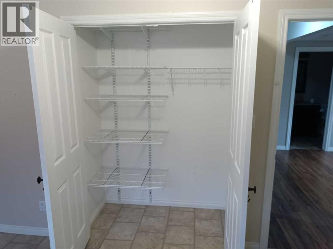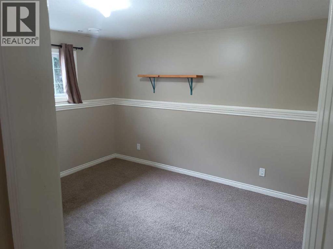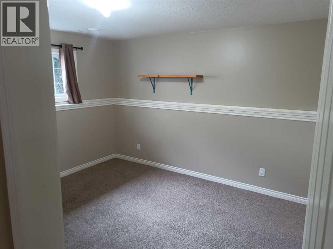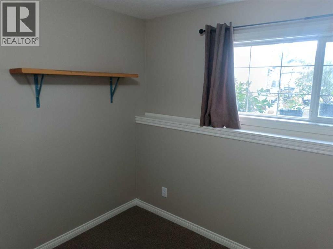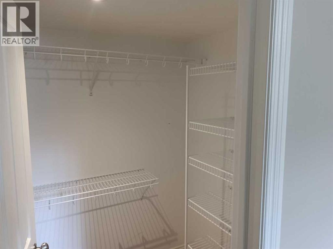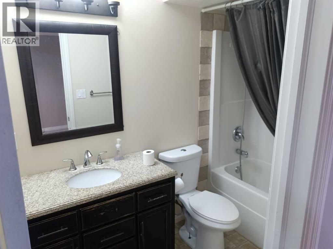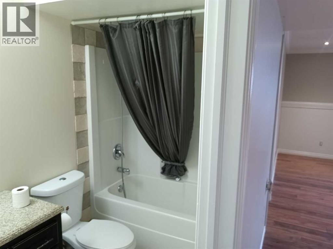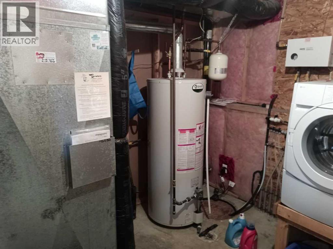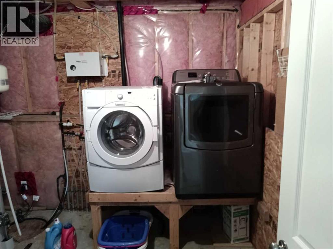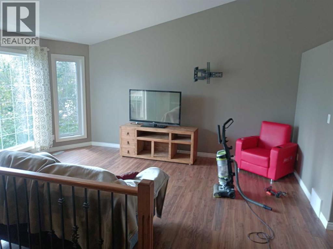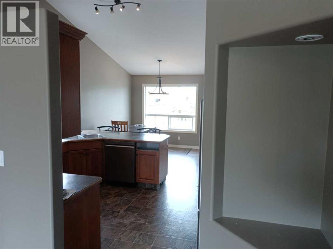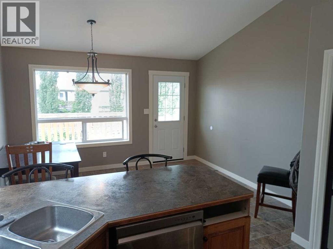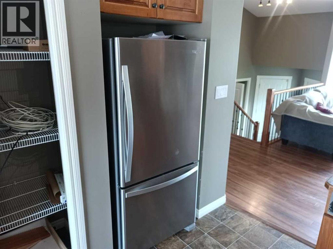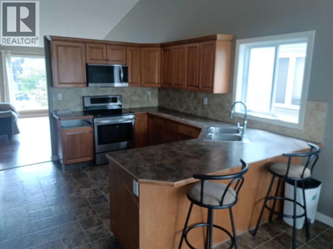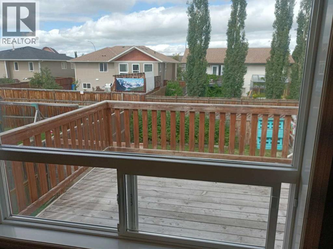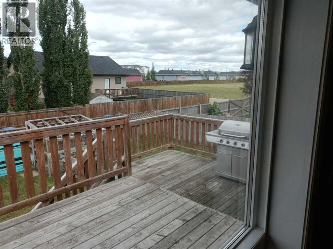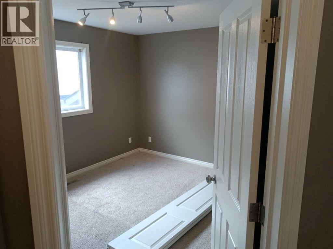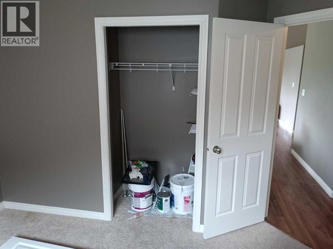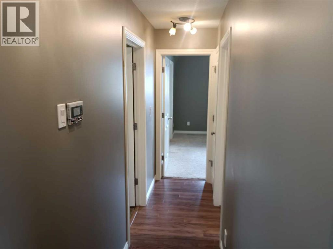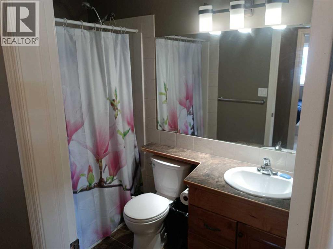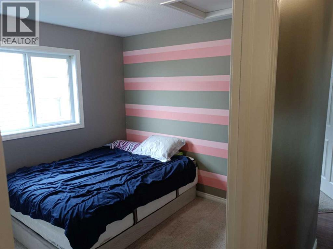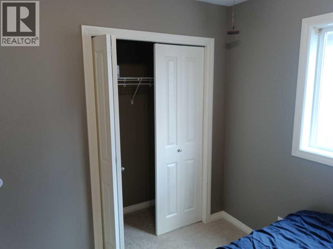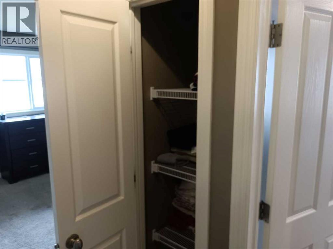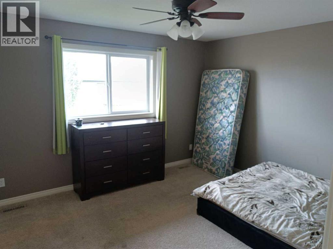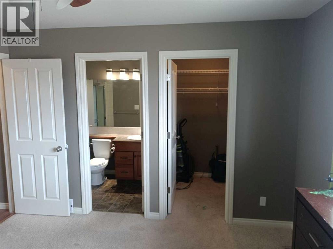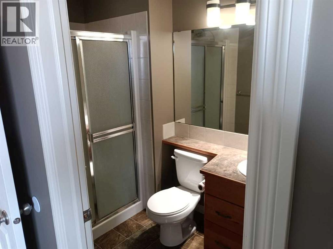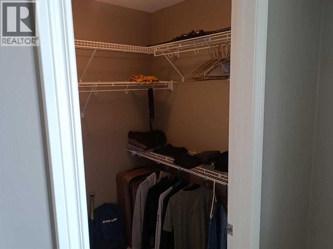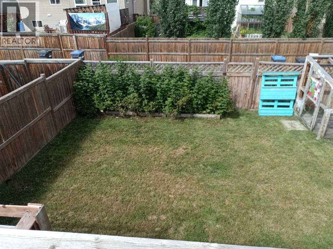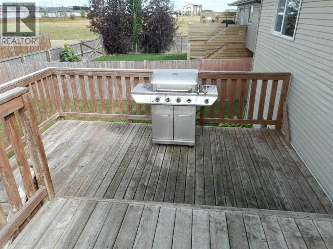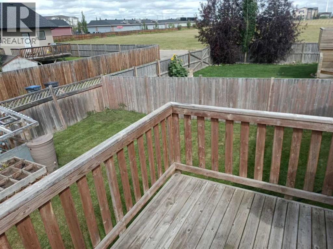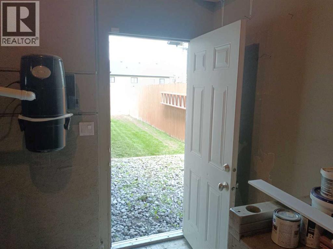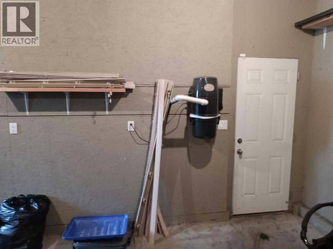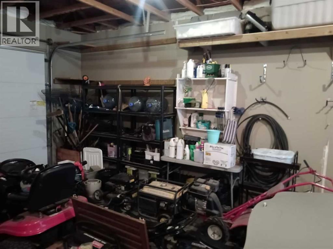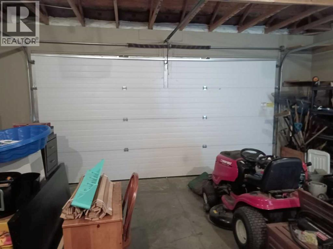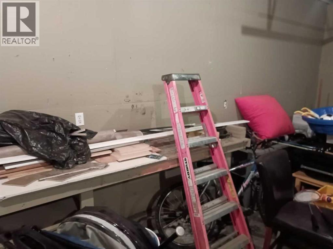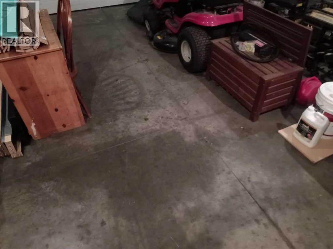6 Bedroom
3 Bathroom
1,292 ft2
Bi-Level
Central Air Conditioning
Forced Air
Landscaped
$485,000
Click brochure link for more details** Always looking for space, location and price - here it is. Located close to all new amenities in Sylvan Lake, on a quiet cul de sac, you will find this beautifully kept home with 6 bedrooms that awaits your growing family. Step into the inviting floor plan of this home, there's a perfectly designed kitchen with sit up eating bar, spacious dining room that features access to backyard hosting a two tiered deck and great landscaping, gracious living room, master bedroom with ensuite and two more bedrooms also on main level. Downstairs you will find the massive family room, 3 more bedrooms and 4pc bath, laundry room and storage room. Double attached garage, fenced, landscaped - what more could you want for your family. (id:57810)
Property Details
|
MLS® Number
|
A2250258 |
|
Property Type
|
Single Family |
|
Community Name
|
Hewlett Park |
|
Amenities Near By
|
Golf Course, Schools, Shopping |
|
Community Features
|
Golf Course Development |
|
Features
|
Cul-de-sac, See Remarks, Back Lane, Pvc Window, Closet Organizers |
|
Parking Space Total
|
4 |
|
Plan
|
0627650 |
|
Structure
|
Deck |
Building
|
Bathroom Total
|
3 |
|
Bedrooms Above Ground
|
3 |
|
Bedrooms Below Ground
|
3 |
|
Bedrooms Total
|
6 |
|
Appliances
|
Washer, Refrigerator, Dishwasher, Stove, Dryer |
|
Architectural Style
|
Bi-level |
|
Basement Development
|
Finished |
|
Basement Type
|
Full (finished) |
|
Constructed Date
|
2007 |
|
Construction Material
|
Wood Frame |
|
Construction Style Attachment
|
Detached |
|
Cooling Type
|
Central Air Conditioning |
|
Exterior Finish
|
Vinyl Siding |
|
Flooring Type
|
Carpeted, Laminate, Linoleum |
|
Foundation Type
|
Poured Concrete |
|
Heating Fuel
|
Natural Gas |
|
Heating Type
|
Forced Air |
|
Stories Total
|
1 |
|
Size Interior
|
1,292 Ft2 |
|
Total Finished Area
|
1292.22 Sqft |
|
Type
|
House |
Parking
Land
|
Acreage
|
No |
|
Fence Type
|
Fence |
|
Land Amenities
|
Golf Course, Schools, Shopping |
|
Landscape Features
|
Landscaped |
|
Size Depth
|
36.27 M |
|
Size Frontage
|
15.24 M |
|
Size Irregular
|
546.36 |
|
Size Total
|
546.36 M2|4,051 - 7,250 Sqft |
|
Size Total Text
|
546.36 M2|4,051 - 7,250 Sqft |
|
Zoning Description
|
R1 |
Rooms
| Level |
Type |
Length |
Width |
Dimensions |
|
Basement |
4pc Bathroom |
|
|
.00 Ft x .00 Ft |
|
Basement |
Bedroom |
|
|
11.67 Ft x 12.50 Ft |
|
Basement |
Bedroom |
|
|
11.67 Ft x 12.00 Ft |
|
Basement |
Bedroom |
|
|
9.00 Ft x 12.50 Ft |
|
Basement |
Laundry Room |
|
|
10.00 Ft x 9.50 Ft |
|
Basement |
Family Room |
|
|
12.00 Ft x 20.00 Ft |
|
Basement |
Storage |
|
|
10.00 Ft x 13.50 Ft |
|
Main Level |
Living Room |
|
|
16.67 Ft x 12.33 Ft |
|
Main Level |
Kitchen |
|
|
8.00 Ft x 12.00 Ft |
|
Main Level |
Dining Room |
|
|
10.83 Ft x 13.00 Ft |
|
Main Level |
3pc Bathroom |
|
|
.00 Ft x .00 Ft |
|
Main Level |
4pc Bathroom |
|
|
.00 Ft x .00 Ft |
|
Main Level |
Bedroom |
|
|
10.00 Ft x 9.00 Ft |
|
Main Level |
Primary Bedroom |
|
|
12.00 Ft x 13.00 Ft |
|
Main Level |
Bedroom |
|
|
12.17 Ft x 9.67 Ft |
https://www.realtor.ca/real-estate/28762963/2-holsworth-place-sylvan-lake-hewlett-park

