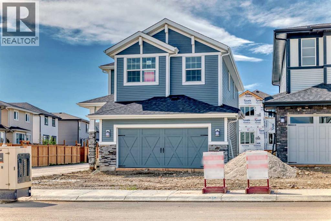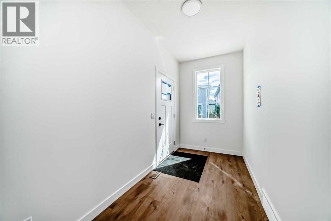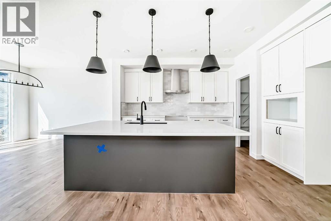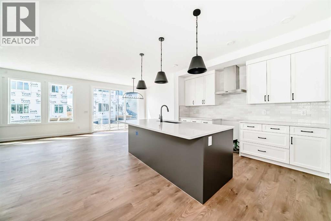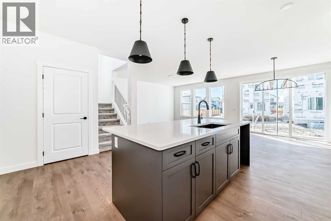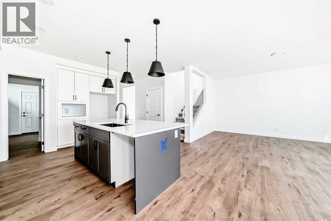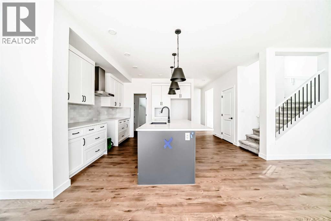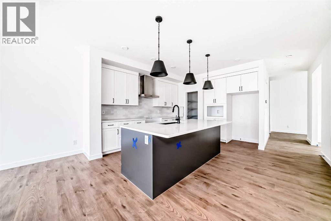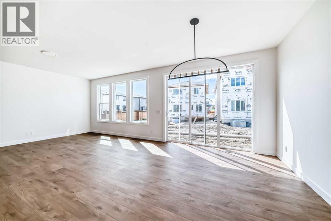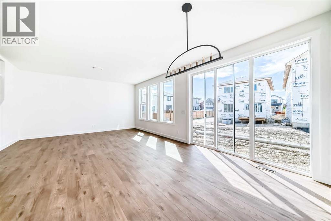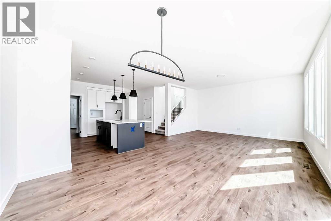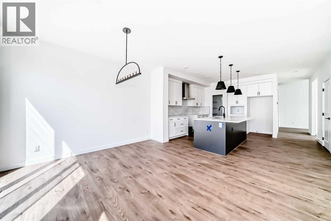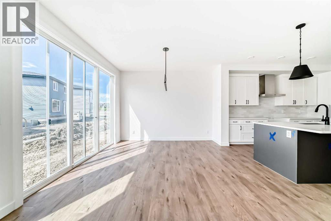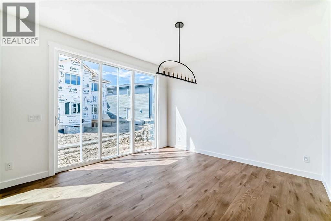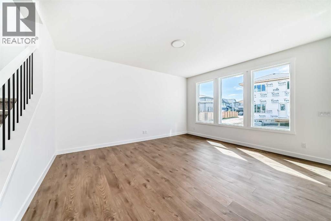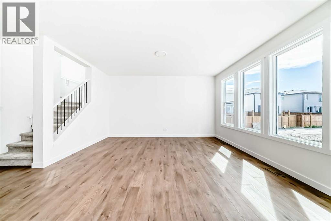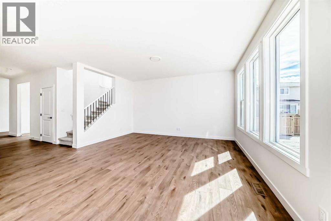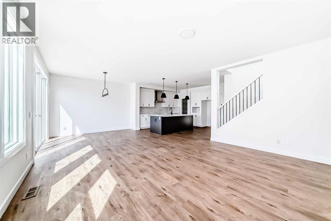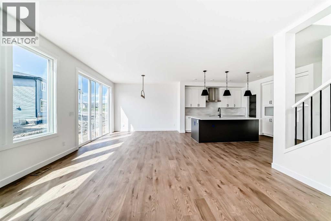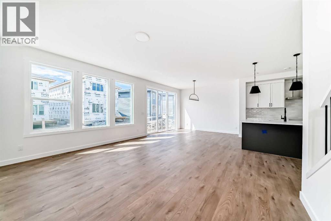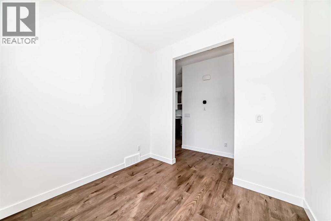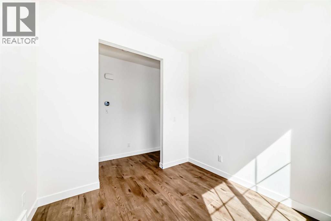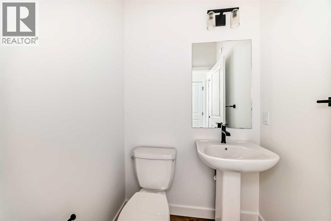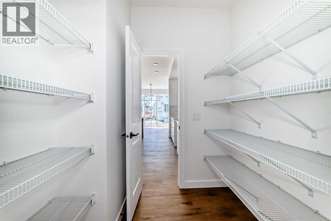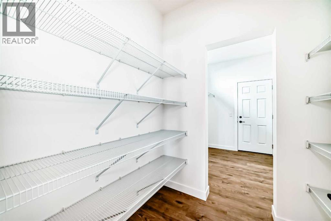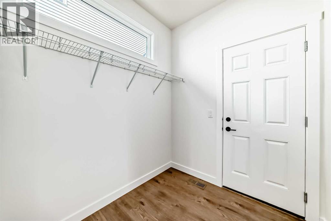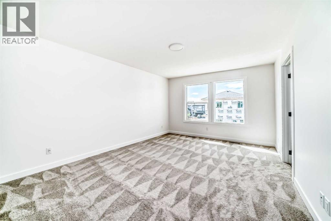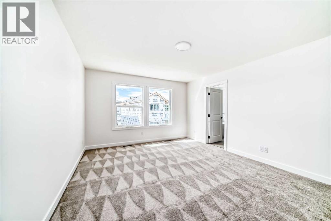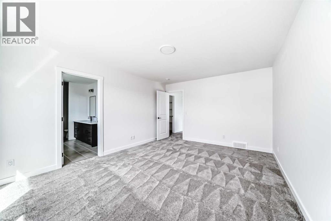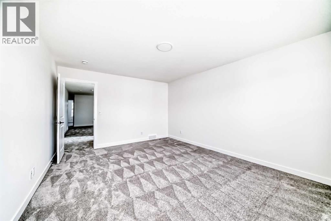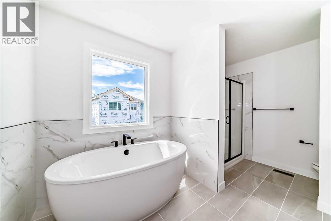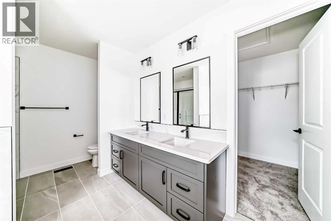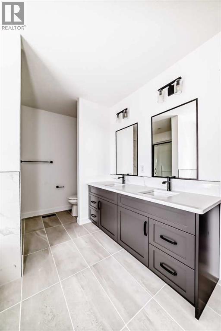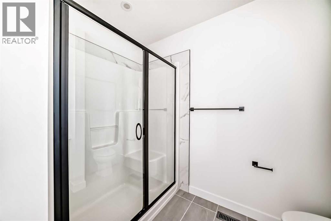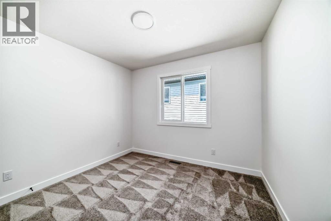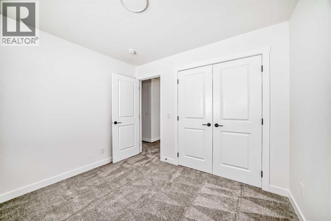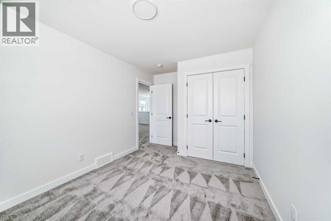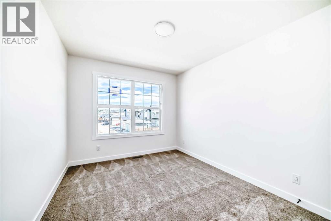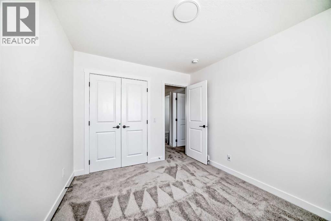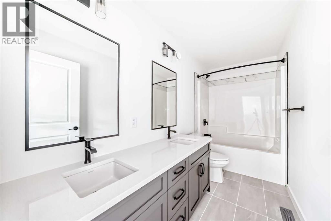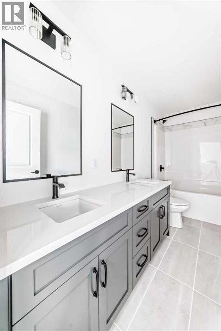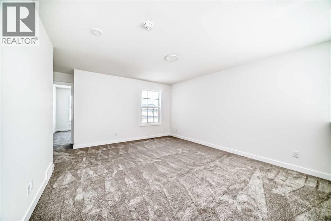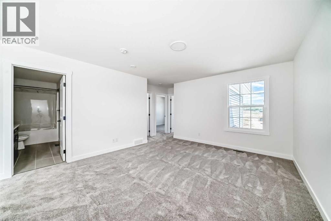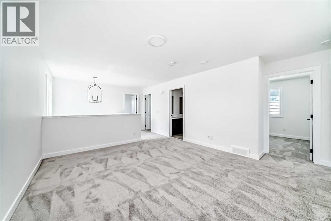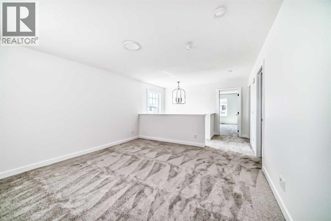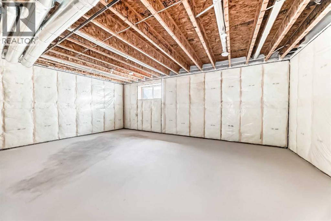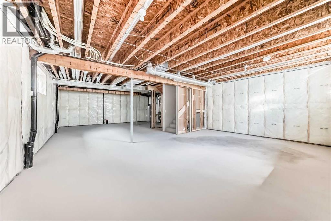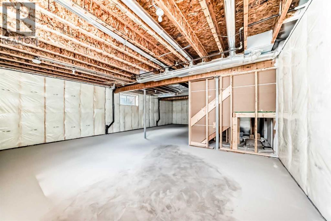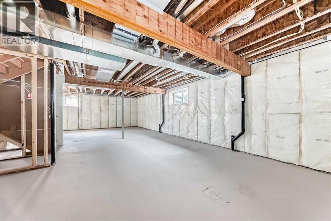4 Bedroom
3 Bathroom
2,361 ft2
None
Forced Air
$699,900
Welcome to 2 Appaloosa Way in Cochrane, a beautifully designed home by Daytona Homes offering over 2300 square feet of thoughtfully crafted living space. Located in a growing family-friendly community, this four-bedroom, two-and-a-half-bath home blends functionality and comfort with modern design and future-ready features.As you enter, a spacious foyer greets you with clean sightlines and smart flow. From the front porch, you're guided past a conveniently located two-piece bathroom and into the heart of the home. The double attached garage connects through a well-organized mudroom, which seamlessly transitions into a walk-through pantry and the expansive kitchen — a layout ideal for daily convenience and grocery hauls.The kitchen features a central island with a flush eating bar, stylish cabinetry, and plenty of prep space, all overlooking the open-concept nook and great room. A separate den or office space on the main floor adds versatility, whether you need a quiet workspace or a playroom.Upstairs, the home continues to impress. THIS IS A FOUR BEDROOM HOME! The large primary suite is a private retreat, complete with a five-piece ensuite that includes dual sinks, a freestanding soaker tub, a separate walk-in shower, and a spacious walk-in closet. Nearby, the upper-floor laundry room adds everyday convenience. At the center of the upper level is a bright and open bonus room, offering great separation and flexibility. At the rear of the home, three well-sized bedrooms share a beautifully finished five-piece bathroom, perfect for larger families or guests.The unfinished basement offers a blank canvas for your future vision, with a three-piece bathroom rough-in and a high-efficiency furnace already in place.With Daytona Homes’ reputation for quality craftsmanship and design, 2 Appaloosa Way is more than a home — it’s a smart investment in comfort, space, and modern family living. Book your showing today and explore all that this exceptional property has to offer. (id:57810)
Property Details
|
MLS® Number
|
A2239361 |
|
Property Type
|
Single Family |
|
Neigbourhood
|
West Valley |
|
Community Name
|
Heartland |
|
Amenities Near By
|
Park, Playground, Schools, Shopping |
|
Features
|
Closet Organizers |
|
Parking Space Total
|
4 |
|
Plan
|
2510047 |
|
Structure
|
None |
Building
|
Bathroom Total
|
3 |
|
Bedrooms Above Ground
|
4 |
|
Bedrooms Total
|
4 |
|
Appliances
|
Refrigerator, Dishwasher, Stove, Microwave, Garage Door Opener |
|
Basement Development
|
Unfinished |
|
Basement Type
|
Full (unfinished) |
|
Constructed Date
|
2025 |
|
Construction Material
|
Wood Frame |
|
Construction Style Attachment
|
Detached |
|
Cooling Type
|
None |
|
Exterior Finish
|
Vinyl Siding |
|
Flooring Type
|
Carpeted, Ceramic Tile, Vinyl Plank |
|
Foundation Type
|
Poured Concrete |
|
Half Bath Total
|
1 |
|
Heating Type
|
Forced Air |
|
Stories Total
|
2 |
|
Size Interior
|
2,361 Ft2 |
|
Total Finished Area
|
2361 Sqft |
|
Type
|
House |
Parking
Land
|
Acreage
|
No |
|
Fence Type
|
Not Fenced |
|
Land Amenities
|
Park, Playground, Schools, Shopping |
|
Size Frontage
|
10.01 M |
|
Size Irregular
|
401.70 |
|
Size Total
|
401.7 M2|4,051 - 7,250 Sqft |
|
Size Total Text
|
401.7 M2|4,051 - 7,250 Sqft |
|
Zoning Description
|
R-mx |
Rooms
| Level |
Type |
Length |
Width |
Dimensions |
|
Second Level |
5pc Bathroom |
|
|
9.83 Ft x 13.17 Ft |
|
Second Level |
Other |
|
|
6.50 Ft x 13.17 Ft |
|
Second Level |
Primary Bedroom |
|
|
16.17 Ft x 12.33 Ft |
|
Second Level |
Laundry Room |
|
|
6.00 Ft x 13.17 Ft |
|
Second Level |
Bonus Room |
|
|
15.17 Ft x 13.00 Ft |
|
Second Level |
5pc Bathroom |
|
|
5.50 Ft x 13.17 Ft |
|
Second Level |
Bedroom |
|
|
10.17 Ft x 9.33 Ft |
|
Second Level |
Bedroom |
|
|
11.50 Ft x 9.33 Ft |
|
Second Level |
Bedroom |
|
|
11.33 Ft x 9.33 Ft |
|
Main Level |
Other |
|
|
12.00 Ft x 11.00 Ft |
|
Main Level |
Great Room |
|
|
15.83 Ft x 14.00 Ft |
|
Main Level |
Kitchen |
|
|
15.00 Ft x 11.50 Ft |
|
Main Level |
Den |
|
|
9.00 Ft x 9.00 Ft |
|
Main Level |
Pantry |
|
|
6.00 Ft x 5.83 Ft |
|
Main Level |
Other |
|
|
8.50 Ft x 7.17 Ft |
|
Main Level |
Foyer |
|
|
6.67 Ft x 13.67 Ft |
|
Main Level |
2pc Bathroom |
|
|
5.33 Ft x 5.17 Ft |
https://www.realtor.ca/real-estate/28598636/2-appaloosa-way-cochrane-heartland
