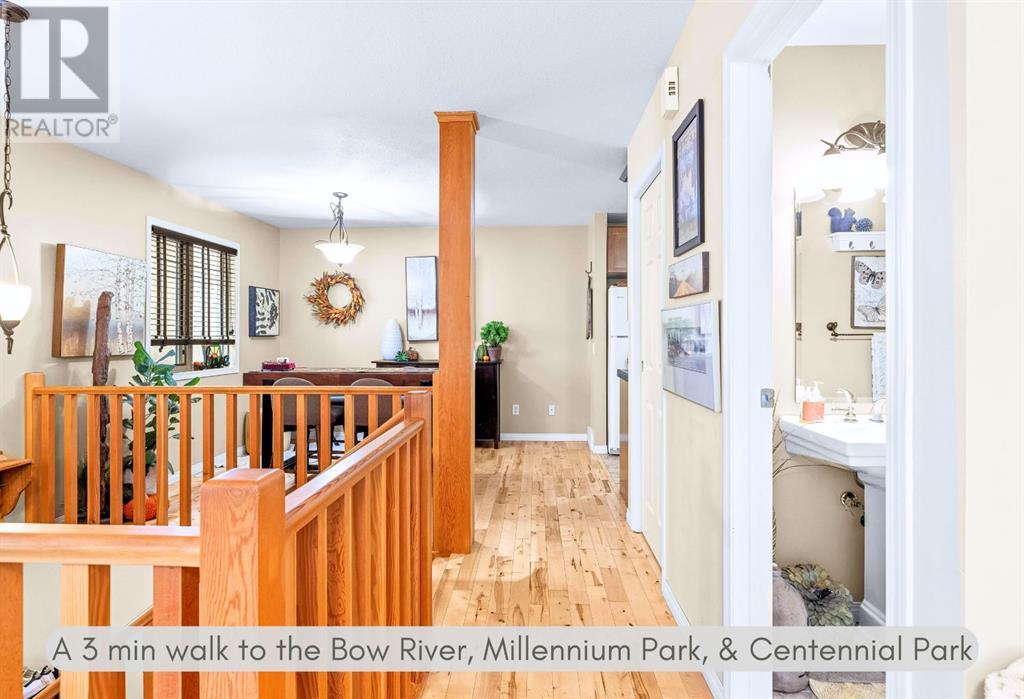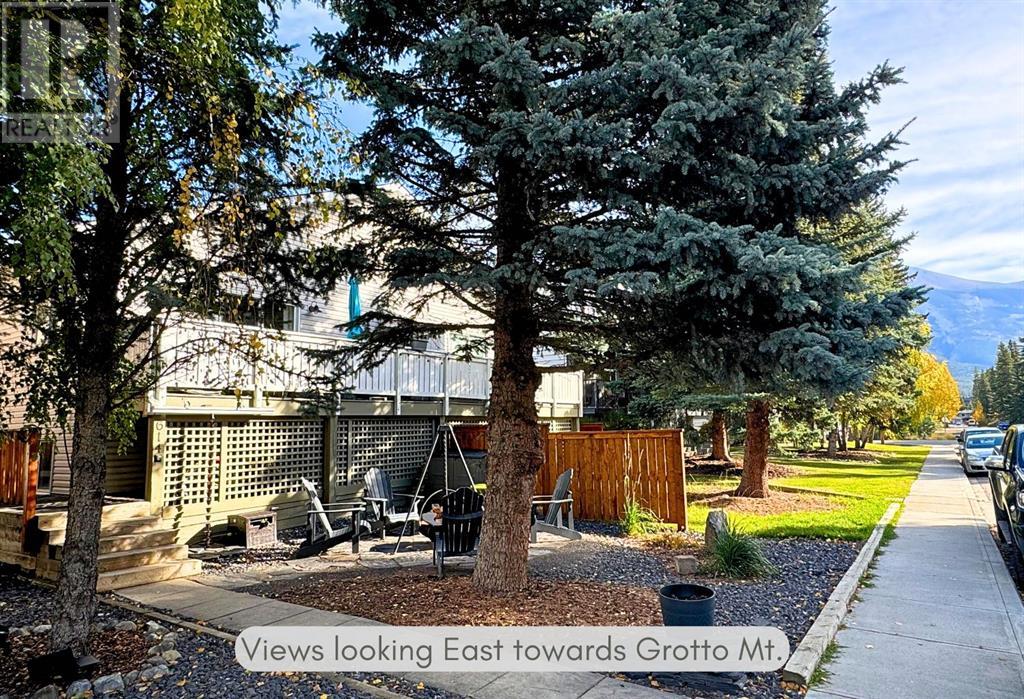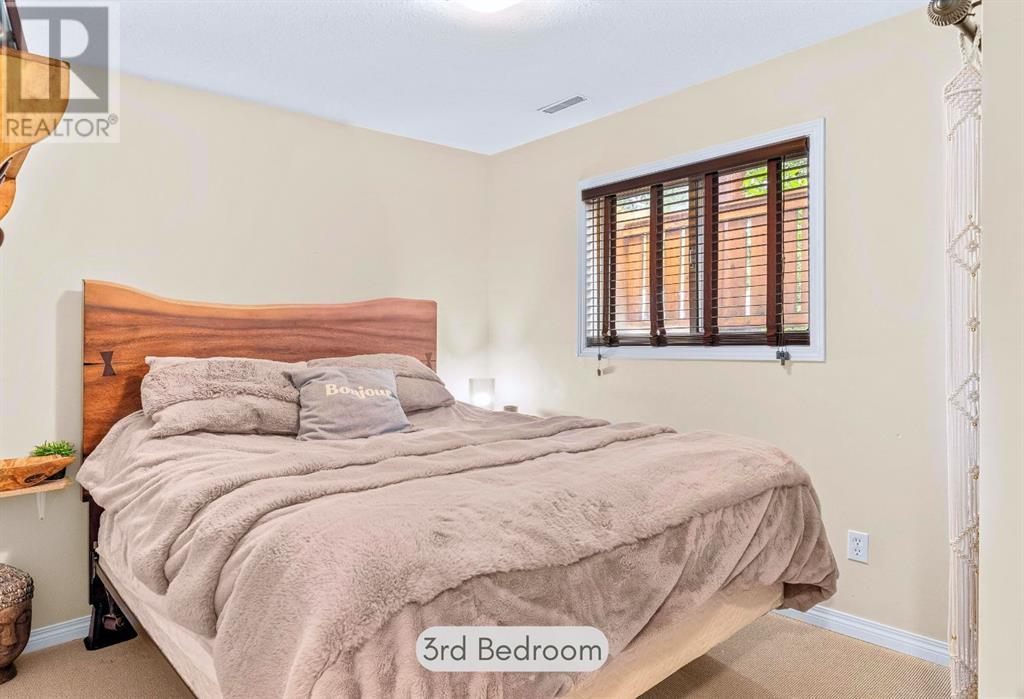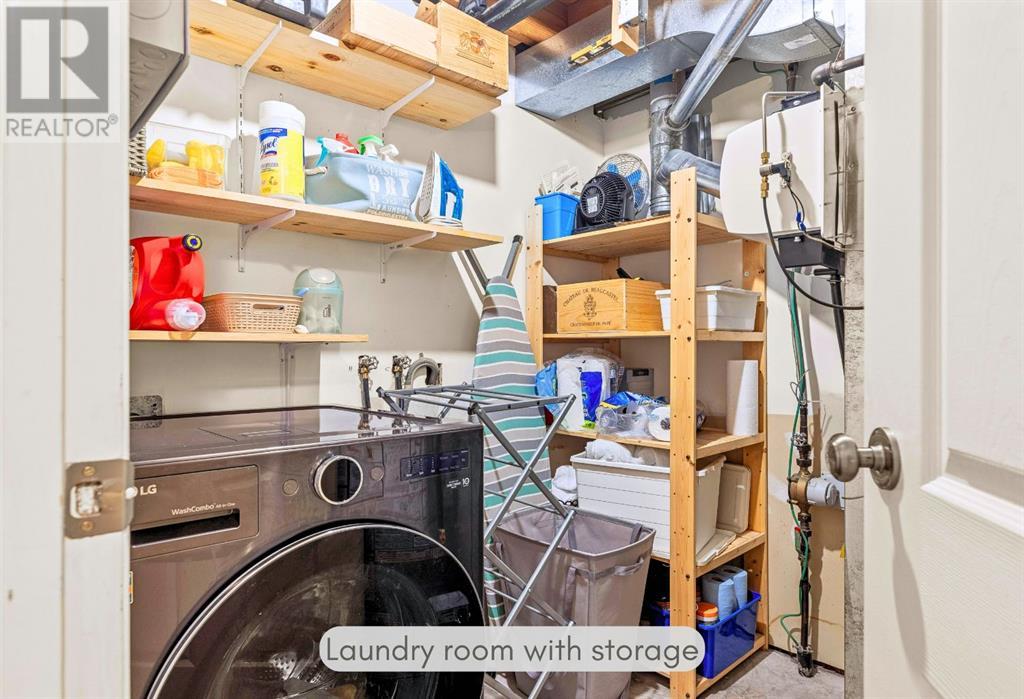2, 614 3rd Street Canmore, Alberta T1W 2J5
$799,000Maintenance, Common Area Maintenance, Ground Maintenance, Parking, Reserve Fund Contributions
$230 Monthly
Maintenance, Common Area Maintenance, Ground Maintenance, Parking, Reserve Fund Contributions
$230 MonthlySunny 3 bedroom home with 1061 sqft of ideal living space in the quiet and calm of South Canmore plus a yard! South Canmore has consistently been the most desirable location year after year! You are so close to town and even closer to the river. There are not many 3 bed 2 bath townhomes availible here in the low $800's that still include a yard, so this is your big chance! Whether you're looking to upgrade from a confined apartment life, or you're feeling compelled to leave the city life behind & embrace the mountain lifestyle, or maybe your growing family of humans & fur children just require "you" to need more personal space. Either way, you'll love being an easy 5 min walk to downtown & every possible convenience. It's even quicker to the pathway system that skirts the famous Bow River. You can also opt to stay home, sit on your south facing deck, and soak up all the sun. You are steps from 2 large parks, and yet you are still tucked back into a quieter part of Canmore. This 4plex is self managed and maintains low condo fees. You get 1 assigned parking spot off the quiet alley, and street parking out front. A newer low landscaping front yard is the perfect space to enjoy with friends & family. Beat the lowering interest rate rush we all know is coming & make Canmore home today! (id:57810)
Property Details
| MLS® Number | A2170219 |
| Property Type | Single Family |
| Community Name | South Canmore |
| AmenitiesNearBy | Park, Playground, Schools, Shopping |
| CommunityFeatures | Pets Allowed |
| Features | See Remarks, Other |
| ParkingSpaceTotal | 1 |
| Plan | 9211002 |
| Structure | Deck |
Building
| BathroomTotal | 2 |
| BedroomsBelowGround | 3 |
| BedroomsTotal | 3 |
| Appliances | Refrigerator, Dishwasher, Stove, Microwave Range Hood Combo, Washer & Dryer |
| BasementDevelopment | Finished |
| BasementType | Full (finished) |
| ConstructedDate | 1992 |
| ConstructionMaterial | Wood Frame |
| ConstructionStyleAttachment | Attached |
| CoolingType | None |
| FireplacePresent | Yes |
| FireplaceTotal | 1 |
| FlooringType | Carpeted, Hardwood |
| FoundationType | See Remarks, Wood |
| HalfBathTotal | 1 |
| HeatingFuel | Natural Gas |
| HeatingType | Forced Air |
| StoriesTotal | 2 |
| SizeInterior | 1061.16 Sqft |
| TotalFinishedArea | 1061.16 Sqft |
| Type | Row / Townhouse |
Parking
| Other | |
| Parking Pad |
Land
| Acreage | No |
| FenceType | Partially Fenced |
| LandAmenities | Park, Playground, Schools, Shopping |
| LandscapeFeatures | Landscaped |
| SizeTotalText | Unknown |
| ZoningDescription | R4 |
Rooms
| Level | Type | Length | Width | Dimensions |
|---|---|---|---|---|
| Lower Level | Primary Bedroom | 10.33 Ft x 11.25 Ft | ||
| Lower Level | Bedroom | 8.25 Ft x 11.42 Ft | ||
| Lower Level | Bedroom | 8.17 Ft x 9.83 Ft | ||
| Lower Level | 4pc Bathroom | Measurements not available | ||
| Lower Level | Laundry Room | 7.00 Ft x 7.00 Ft | ||
| Main Level | Kitchen | 7.33 Ft x 8.33 Ft | ||
| Main Level | Dining Room | 11.50 Ft x 10.00 Ft | ||
| Main Level | Living Room | 18.83 Ft x 11.58 Ft | ||
| Main Level | 2pc Bathroom | Measurements not available |
https://www.realtor.ca/real-estate/27506654/2-614-3rd-street-canmore-south-canmore
Interested?
Contact us for more information















































