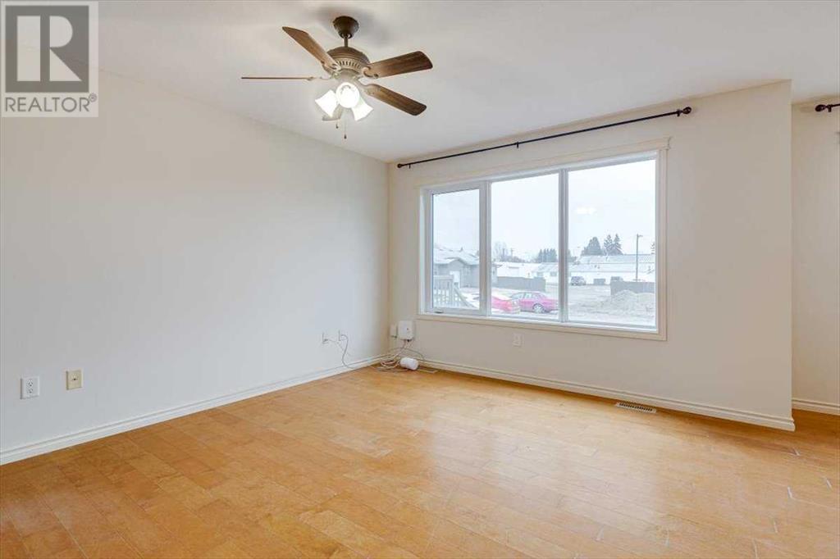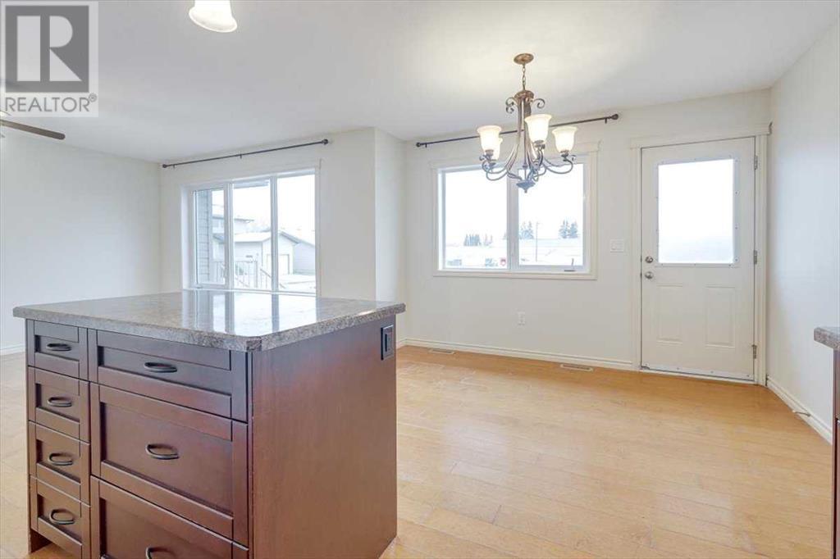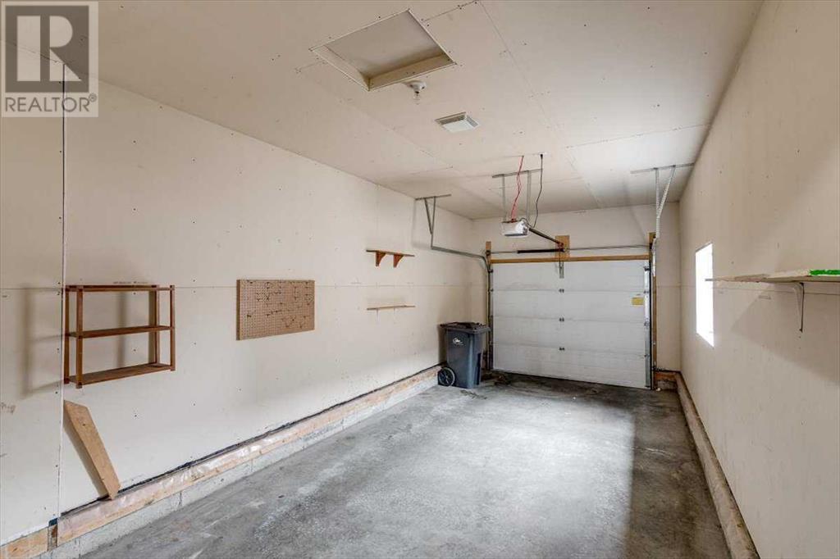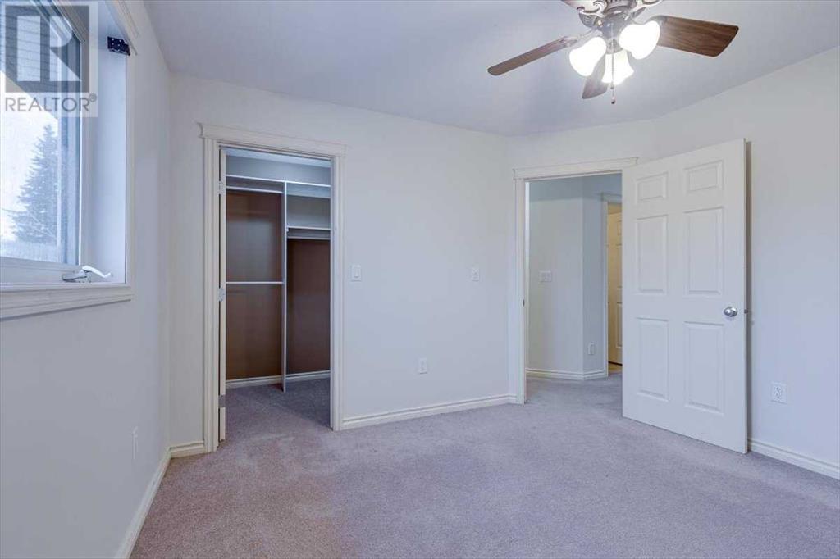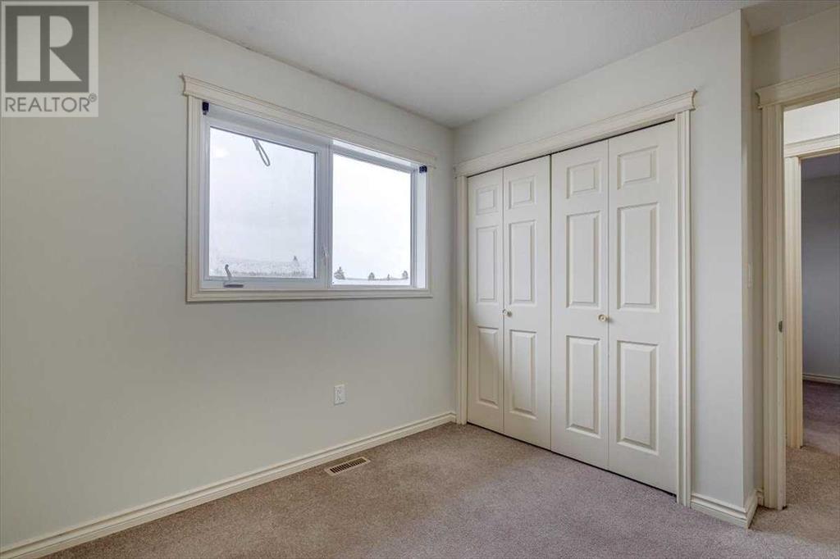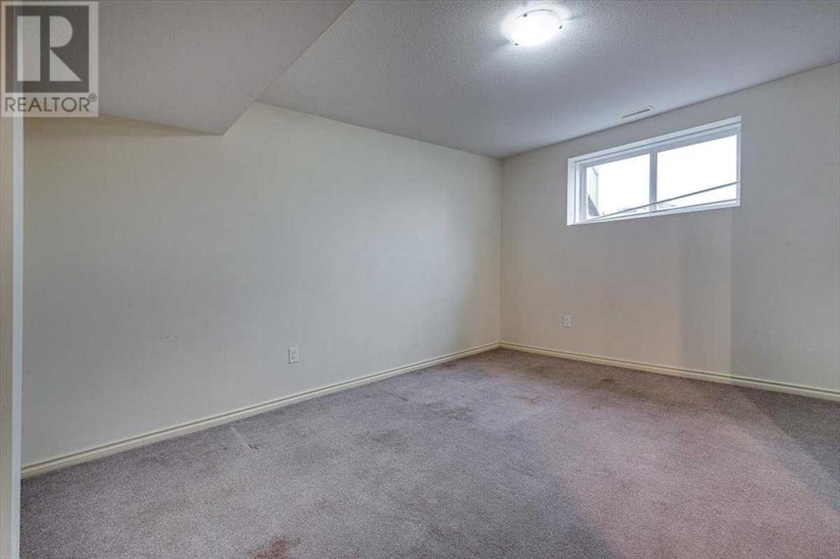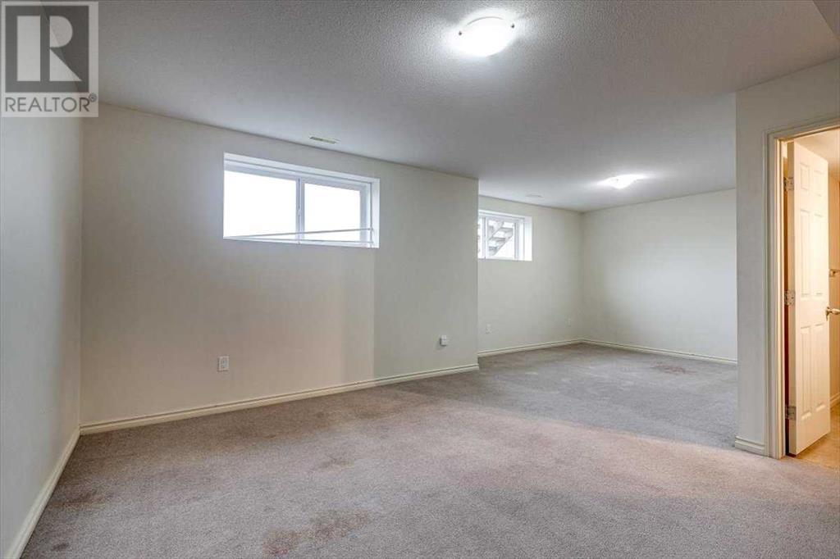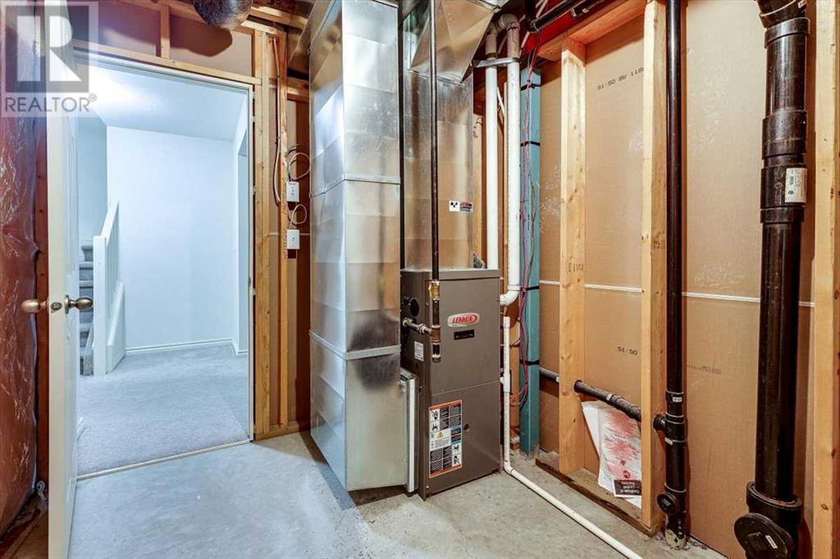2, 5511 54 Street Ponoka, Alberta T4J 1L9
$257,900Maintenance, Common Area Maintenance, Insurance
$325 Monthly
Maintenance, Common Area Maintenance, Insurance
$325 MonthlyBeautiful 2 story townhouse located by the Regional Hospital, close to schools and amenities. The upper level features 3 bedrooms, and 2 full bathrooms, the main level features the living room, kitchen and dining area, as well as convenient main floor laundry and a half bath. The basement features a large rec room, full bathroom and storage / utility room. (id:57810)
Property Details
| MLS® Number | A2179790 |
| Property Type | Single Family |
| Community Name | Lucas Heights |
| Community Features | Pets Allowed With Restrictions |
| Features | Pvc Window, Closet Organizers, No Smoking Home |
| Parking Space Total | 2 |
| Plan | 0828264 |
Building
| Bathroom Total | 4 |
| Bedrooms Above Ground | 3 |
| Bedrooms Total | 3 |
| Appliances | Washer, Refrigerator, Dishwasher, Stove, Dryer |
| Basement Development | Finished |
| Basement Type | Full (finished) |
| Constructed Date | 2011 |
| Construction Style Attachment | Attached |
| Cooling Type | None |
| Exterior Finish | Vinyl Siding |
| Flooring Type | Carpeted, Wood |
| Foundation Type | Poured Concrete |
| Half Bath Total | 1 |
| Heating Type | Forced Air |
| Stories Total | 2 |
| Size Interior | 1,220 Ft2 |
| Total Finished Area | 1220 Sqft |
| Type | Row / Townhouse |
Parking
| Attached Garage | 1 |
Land
| Acreage | No |
| Fence Type | Not Fenced |
| Size Total Text | Unknown |
| Zoning Description | R4 |
Rooms
| Level | Type | Length | Width | Dimensions |
|---|---|---|---|---|
| Basement | 4pc Bathroom | Measurements not available | ||
| Basement | Recreational, Games Room | 22.92 Ft x 16.33 Ft | ||
| Main Level | 2pc Bathroom | Measurements not available | ||
| Main Level | Other | 11.83 Ft x 16.92 Ft | ||
| Main Level | Living Room | 11.17 Ft x 14.92 Ft | ||
| Main Level | Laundry Room | 8.17 Ft x 8.00 Ft | ||
| Upper Level | 4pc Bathroom | Measurements not available | ||
| Upper Level | 4pc Bathroom | Measurements not available | ||
| Upper Level | Bedroom | 9.00 Ft x 9.50 Ft | ||
| Upper Level | Bedroom | 10.00 Ft x 9.67 Ft | ||
| Upper Level | Primary Bedroom | 11.58 Ft x 11.33 Ft |
https://www.realtor.ca/real-estate/27676932/2-5511-54-street-ponoka-lucas-heights
Contact Us
Contact us for more information







