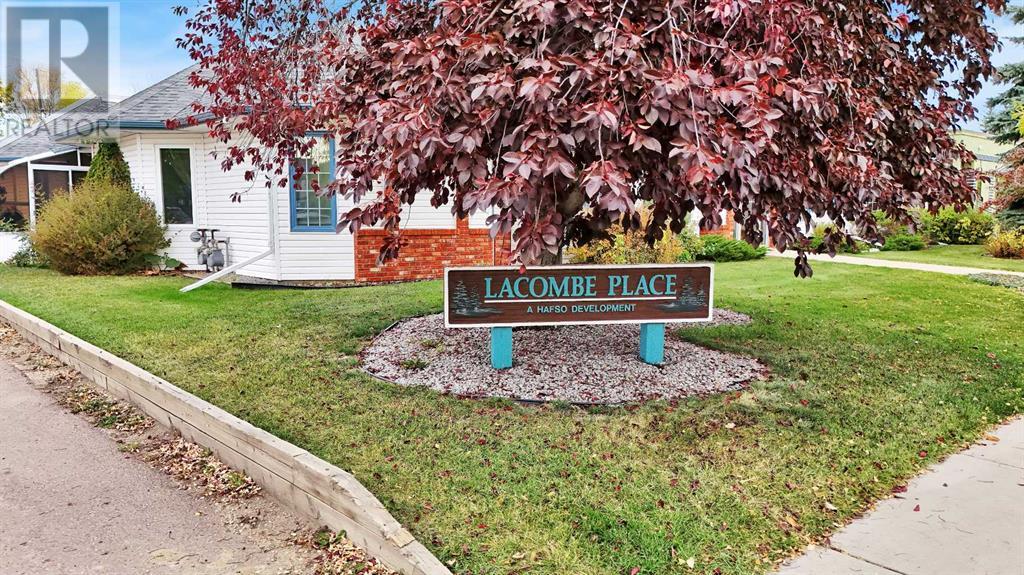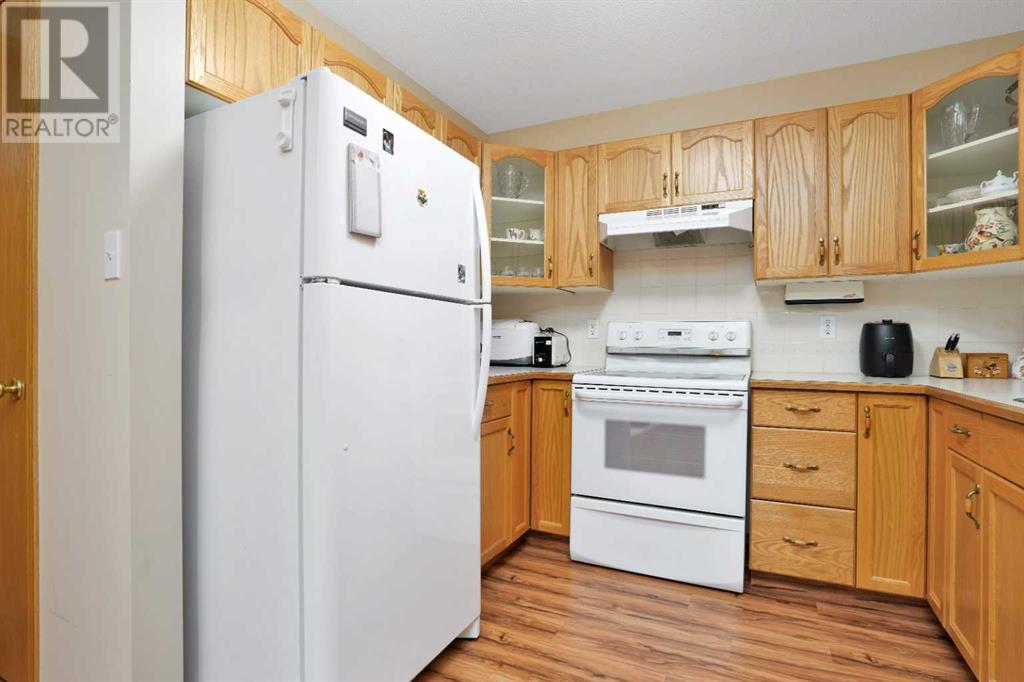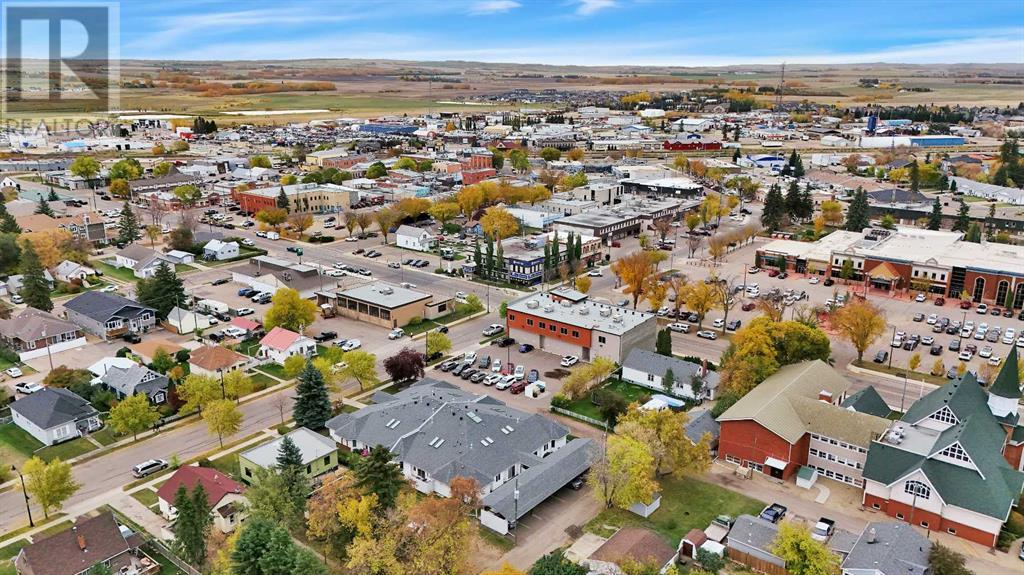2, 5120 52 Street Lacombe, Alberta T4L 1H9
$204,900Maintenance, Parking, Reserve Fund Contributions, Sewer, Waste Removal, Water
$390 Monthly
Maintenance, Parking, Reserve Fund Contributions, Sewer, Waste Removal, Water
$390 MonthlyAmazing 2 bedroom , 1 bath 1003 sq foot open plan apartment in a 55 Plus building in downtown Lacombe. This suite has a fantastic floor plan with tons of natural light via sky lights in the Livingroom filling the room with warmth. The home features a large primary bedroom and a generous secondary bedroom for quests and an stunning south facing sunroom . This home is walking distance to all the coffee shops, restaurants and shopping downtown. (id:57810)
Property Details
| MLS® Number | A2172077 |
| Property Type | Single Family |
| Community Name | Downtown Lacombe |
| Amenities Near By | Park, Playground, Shopping |
| Community Features | Pets Not Allowed, Age Restrictions |
| Features | No Smoking Home |
| Parking Space Total | 1 |
| Plan | 9223206 |
Building
| Bathroom Total | 1 |
| Bedrooms Above Ground | 2 |
| Bedrooms Total | 2 |
| Appliances | Refrigerator, Dishwasher, Range, Microwave, Window Coverings, Washer & Dryer |
| Constructed Date | 1992 |
| Construction Material | Poured Concrete, Wood Frame |
| Construction Style Attachment | Attached |
| Cooling Type | None |
| Exterior Finish | Brick, Concrete, Vinyl Siding |
| Flooring Type | Carpeted, Linoleum |
| Heating Type | Forced Air |
| Stories Total | 1 |
| Size Interior | 1,003 Ft2 |
| Total Finished Area | 1003 Sqft |
| Type | Apartment |
Land
| Acreage | No |
| Land Amenities | Park, Playground, Shopping |
| Size Total Text | Unknown |
| Zoning Description | R4 |
Rooms
| Level | Type | Length | Width | Dimensions |
|---|---|---|---|---|
| Main Level | Foyer | 6.75 Ft x 11.83 Ft | ||
| Main Level | Laundry Room | 8.08 Ft x 11.42 Ft | ||
| Main Level | Dining Room | 14.42 Ft x 12.25 Ft | ||
| Main Level | Living Room | 17.83 Ft x 14.50 Ft | ||
| Main Level | 4pc Bathroom | 4.92 Ft x 9.08 Ft | ||
| Main Level | Primary Bedroom | 17.33 Ft x 15.25 Ft | ||
| Main Level | Bedroom | 10.67 Ft x 13.67 Ft | ||
| Main Level | Kitchen | 10.58 Ft x 9.25 Ft |
https://www.realtor.ca/real-estate/27550699/2-5120-52-street-lacombe-downtown-lacombe
Contact Us
Contact us for more information



























