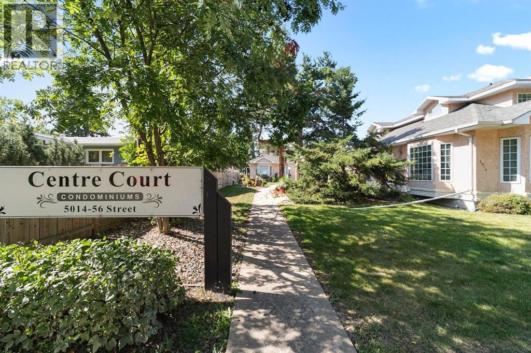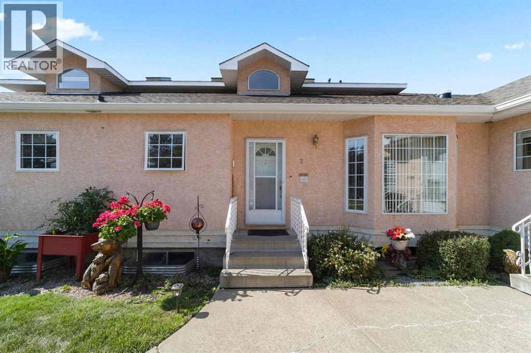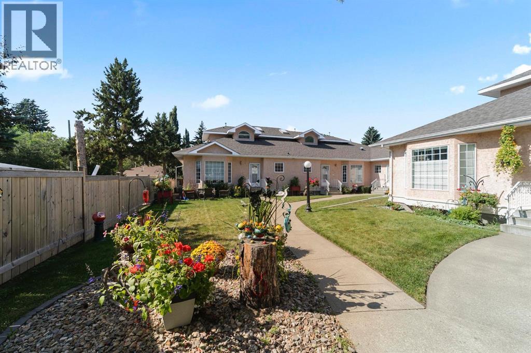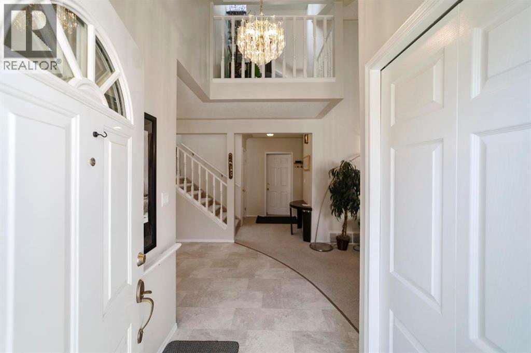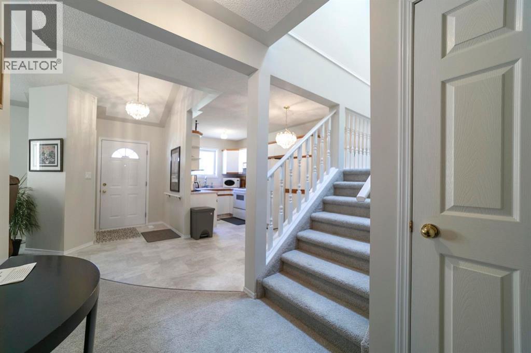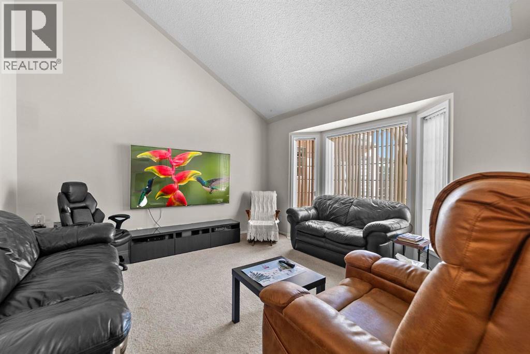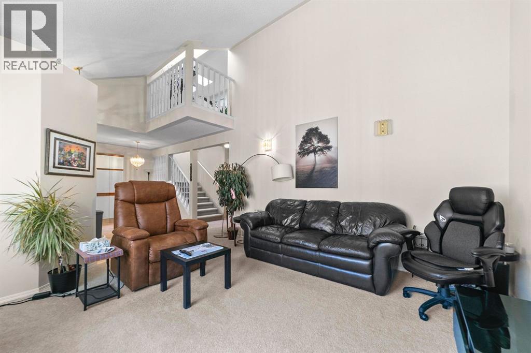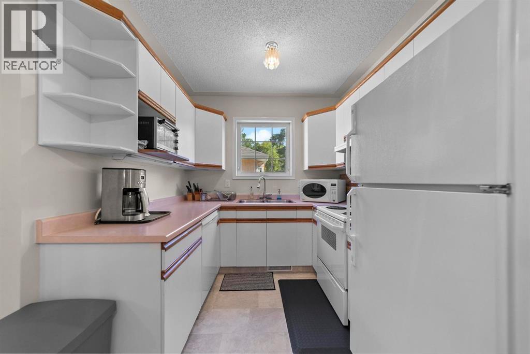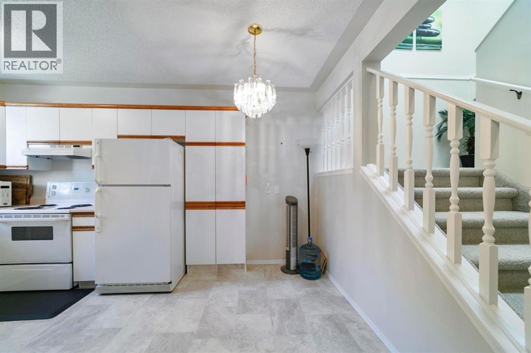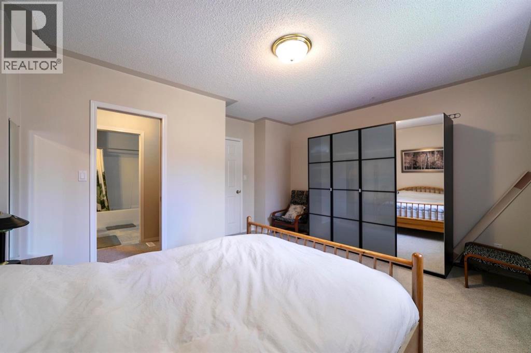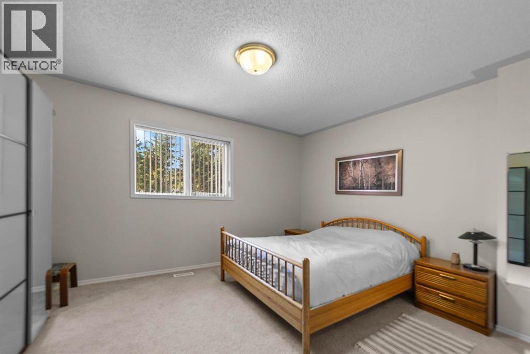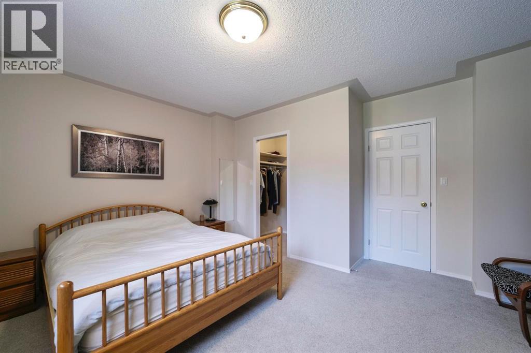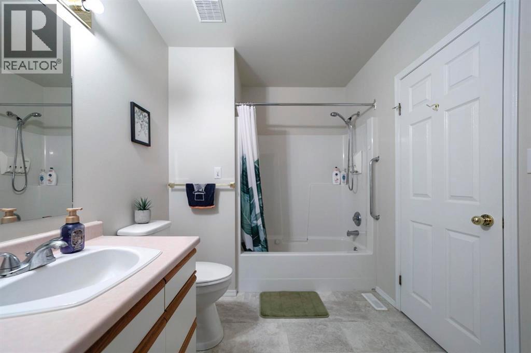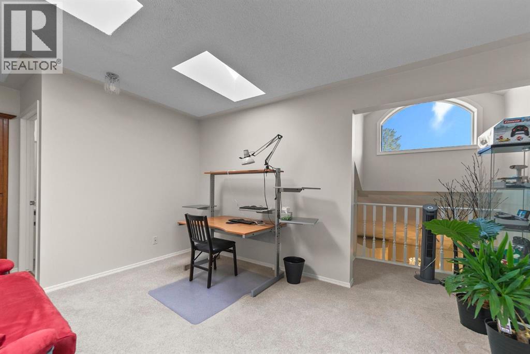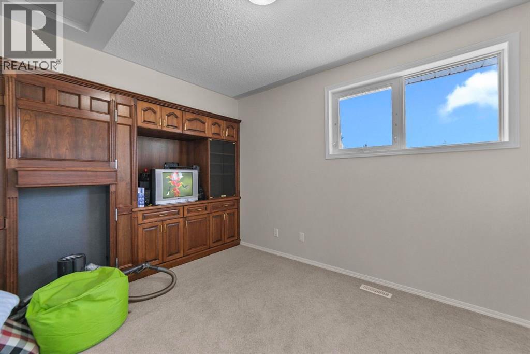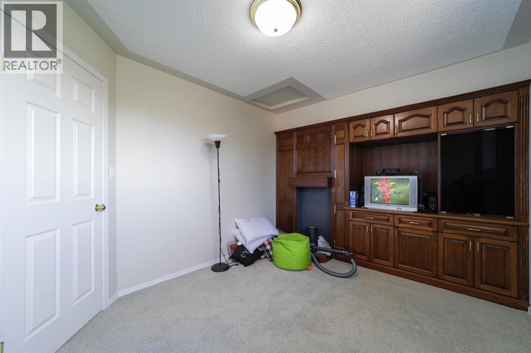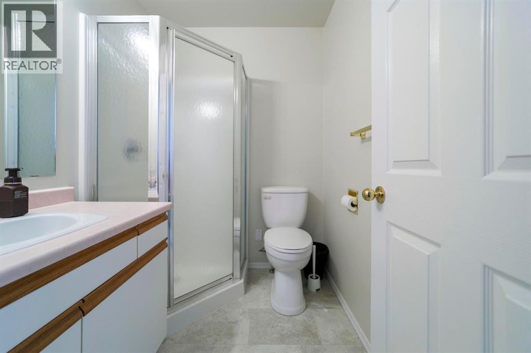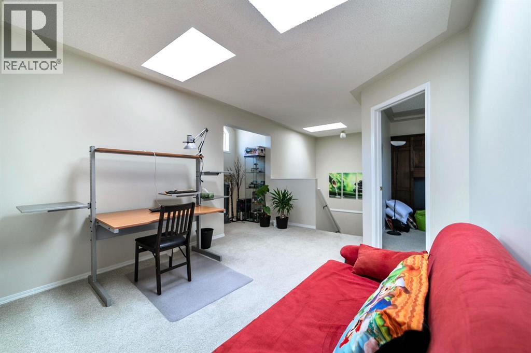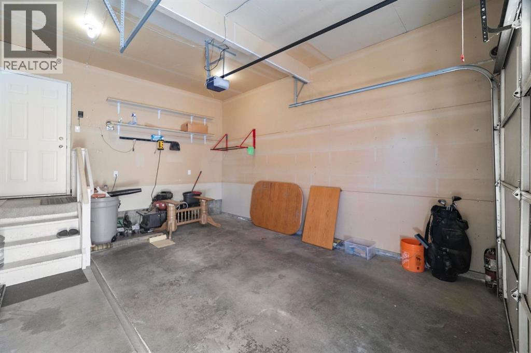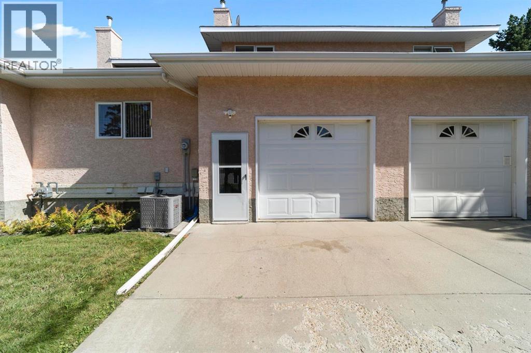2, 5014 56 Street Camrose, Alberta T4V 2C9
$275,000Maintenance, Insurance, Ground Maintenance, Reserve Fund Contributions
$400 Monthly
Maintenance, Insurance, Ground Maintenance, Reserve Fund Contributions
$400 MonthlyWelcome to Centre Court Condos, where comfort meets convenience in the heart of Camrose! This beautiful 2-bedroom, 2-bathroom condo offers a carefree lifestyle close to downtown, Mirror Lake walking trails, and the Senior Centre. Inside, you’ll find vaulted ceilings, an open staircase, and a charming balcony that overlooks the main level. The main floor features a generous primary suite complete with a walk-in closet and ensuite, as well as the convenience of main floor laundry. Upstairs, enjoy a bright bonus room with a skylight, a second bedroom, and another full bathroom—perfect for guests or hobbies. The lower level is a blank canvas ready for your personal touch, with plenty of room for storage. A single attached garage adds to the appeal of this low-maintenance, well-located home. (id:57810)
Property Details
| MLS® Number | A2253247 |
| Property Type | Single Family |
| Community Name | Prospect |
| Amenities Near By | Park, Shopping |
| Community Features | Pets Not Allowed, Age Restrictions |
| Features | See Remarks, Other, Back Lane |
| Parking Space Total | 2 |
| Plan | 9423963 |
Building
| Bathroom Total | 2 |
| Bedrooms Above Ground | 2 |
| Bedrooms Total | 2 |
| Amenities | Other |
| Appliances | Refrigerator, Dishwasher, Stove, Washer & Dryer |
| Basement Development | Unfinished |
| Basement Type | Full (unfinished) |
| Constructed Date | 1994 |
| Construction Style Attachment | Attached |
| Cooling Type | Central Air Conditioning |
| Exterior Finish | Stucco |
| Fireplace Present | Yes |
| Fireplace Total | 1 |
| Flooring Type | Carpeted, Linoleum |
| Foundation Type | Poured Concrete |
| Heating Type | Forced Air |
| Stories Total | 2 |
| Size Interior | 1,038 Ft2 |
| Total Finished Area | 1038 Sqft |
| Type | Row / Townhouse |
Parking
| Attached Garage | 1 |
Land
| Acreage | Yes |
| Fence Type | Not Fenced |
| Land Amenities | Park, Shopping |
| Landscape Features | Landscaped |
| Size Irregular | 1.00 |
| Size Total | 1 Ac|1 - 1.99 Acres |
| Size Total Text | 1 Ac|1 - 1.99 Acres |
| Zoning Description | 35 |
Rooms
| Level | Type | Length | Width | Dimensions |
|---|---|---|---|---|
| Main Level | Bedroom | 14.00 Ft x 15.00 Ft | ||
| Main Level | 4pc Bathroom | Measurements not available | ||
| Upper Level | Bedroom | 13.00 Ft x 9.00 Ft | ||
| Upper Level | 3pc Bathroom | Measurements not available |
https://www.realtor.ca/real-estate/28825173/2-5014-56-street-camrose-prospect
Contact Us
Contact us for more information
