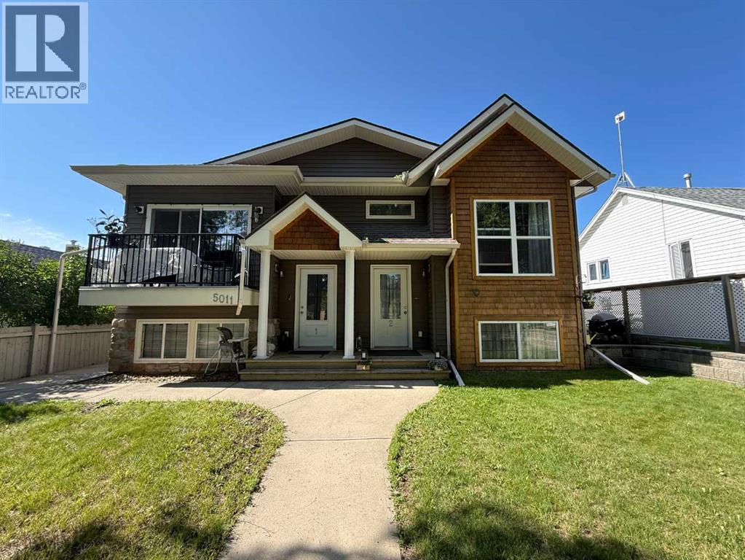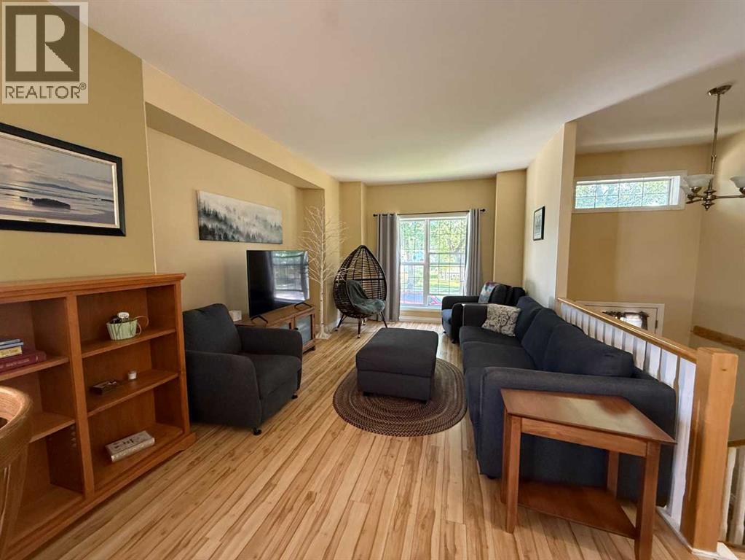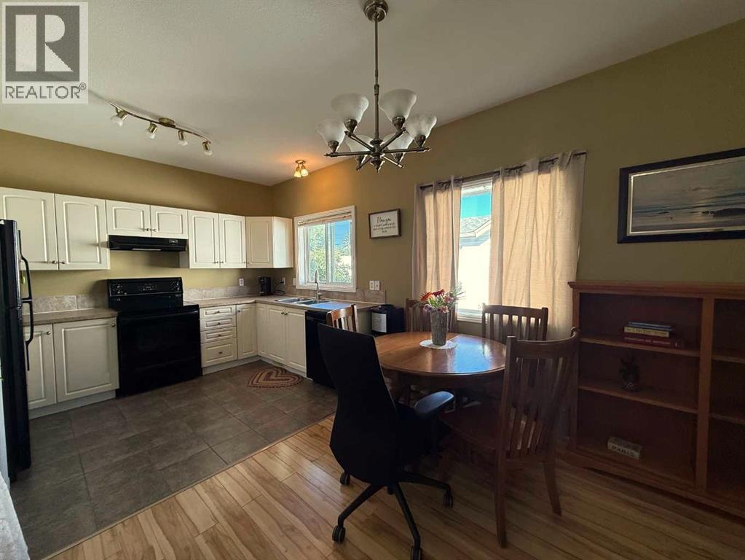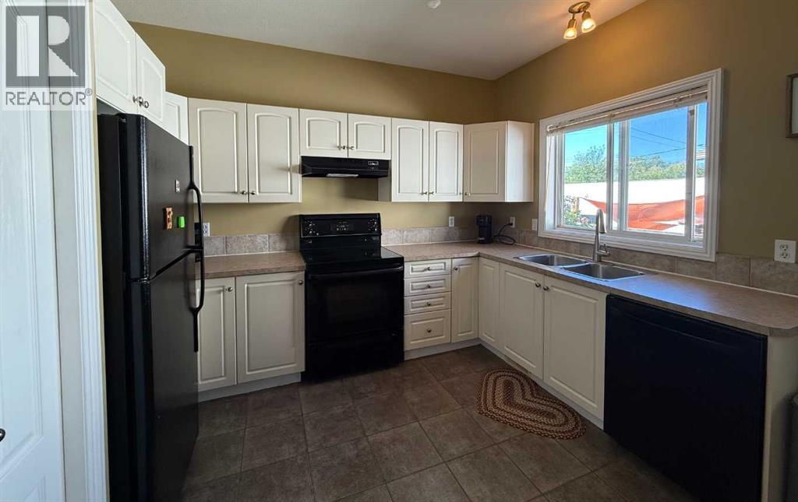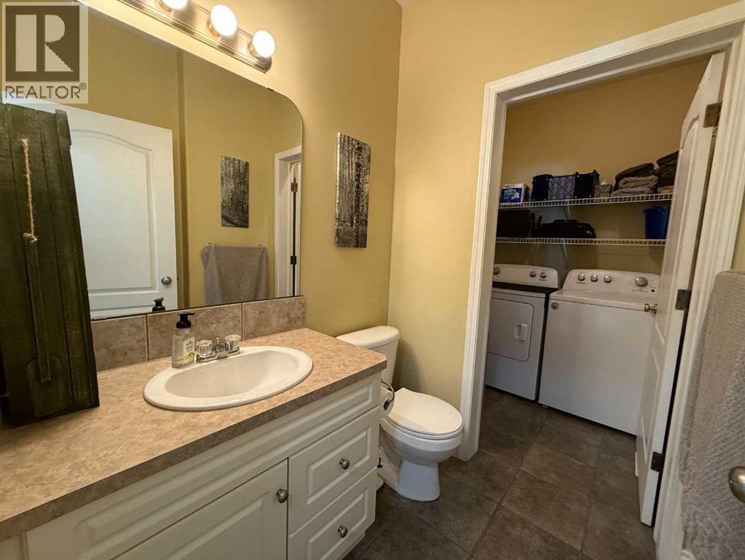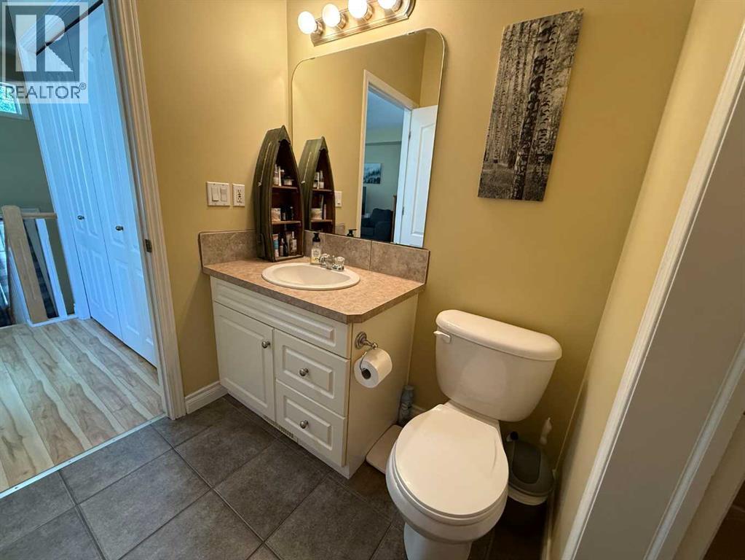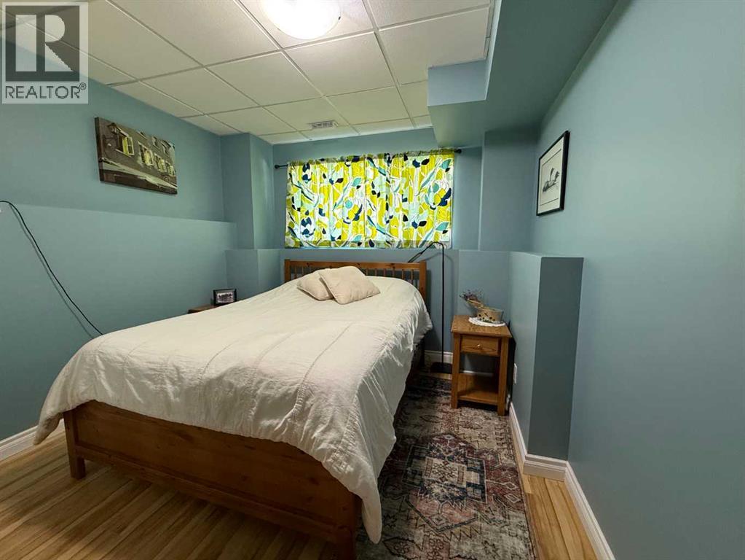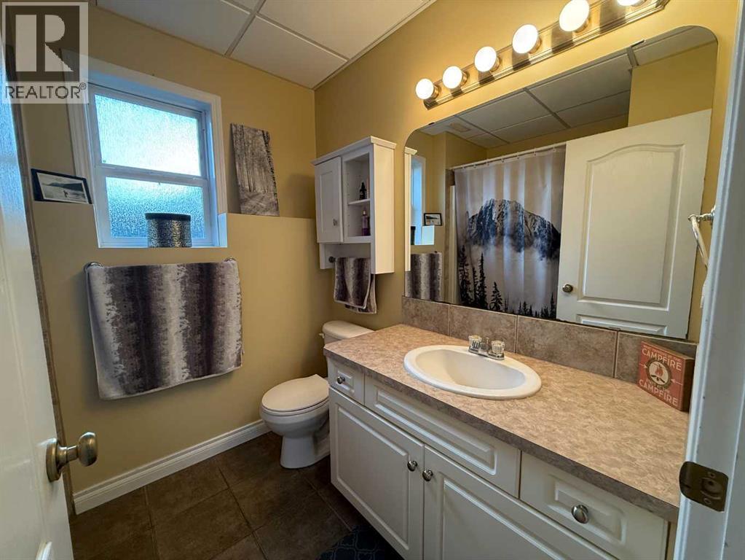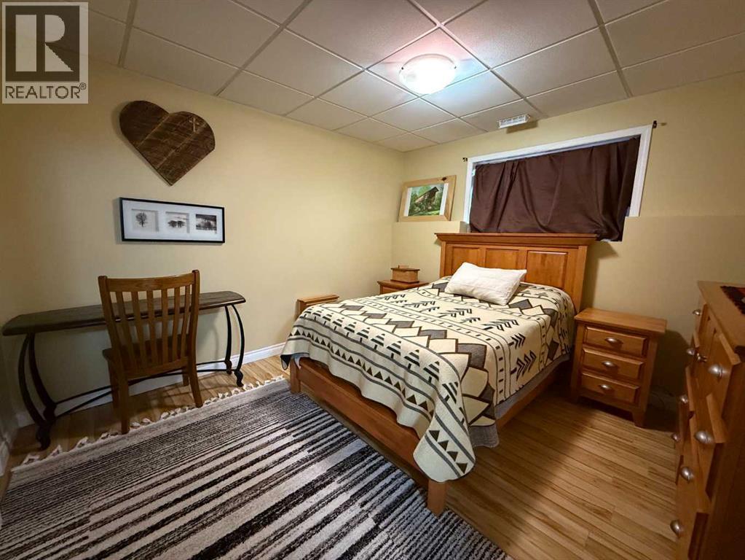#2, 5011 55 Ave Ponoka, Alberta T4J 1H3
$169,900Maintenance, Ground Maintenance, Sewer, Waste Removal, Water
$279.21 Monthly
Maintenance, Ground Maintenance, Sewer, Waste Removal, Water
$279.21 MonthlyTucked away on a quiet, tree-lined street, this charming 2-bedroom, 2-bathroom home offers a warm and welcoming space designed for comfortable living. The main floor features a bright and open layout that includes a cozy living room, a functional kitchen with an adjoining dining area, a 2-piece bathroom, and a dedicated laundry room. Large windows throughout the home allow natural light to fill the space, creating an inviting and airy atmosphere. Durable, low-maintenance flooring runs throughout the home, complemented by ample closet and cabinet space for convenient storage. The fully developed lower level includes two generously sized bedrooms and a full 4-piece bathroom, offering plenty of room for relaxation and privacy. An assigned parking stall with power at the rear of the property ensures easy, secure parking, with additional off-street parking available. Located just minutes from downtown, you’ll enjoy quick access to shopping, services, and amenities—while still enjoying the peace of a quiet residential street. Condo fees are reasonable and include water, sewer, garbage pickup, exterior maintenance, reserve fund contributions, and building insurance. Shingles are scheduled to be replaced this month. (id:57810)
Property Details
| MLS® Number | A2245918 |
| Property Type | Single Family |
| Community Name | Central Ponoka |
| Amenities Near By | Shopping |
| Community Features | Pets Allowed |
| Features | See Remarks, Other |
| Parking Space Total | 1 |
| Plan | 0622573 |
| Structure | None |
Building
| Bathroom Total | 2 |
| Bedrooms Above Ground | 1 |
| Bedrooms Below Ground | 1 |
| Bedrooms Total | 2 |
| Amenities | Other |
| Appliances | Washer, Refrigerator, Dishwasher, Stove, Dryer, Microwave |
| Architectural Style | Bi-level |
| Basement Development | Finished |
| Basement Type | Full (finished) |
| Constructed Date | 2003 |
| Construction Style Attachment | Attached |
| Cooling Type | None |
| Exterior Finish | Vinyl Siding |
| Flooring Type | Hardwood, Tile |
| Foundation Type | Poured Concrete |
| Half Bath Total | 1 |
| Heating Type | Forced Air |
| Stories Total | 1 |
| Size Interior | 545 Ft2 |
| Total Finished Area | 545 Sqft |
| Type | Row / Townhouse |
Parking
| Parking Pad |
Land
| Acreage | No |
| Fence Type | Not Fenced |
| Land Amenities | Shopping |
| Size Depth | 15.24 M |
| Size Frontage | 36.27 M |
| Size Irregular | 5997.00 |
| Size Total | 5997 Sqft|4,051 - 7,250 Sqft |
| Size Total Text | 5997 Sqft|4,051 - 7,250 Sqft |
| Zoning Description | R3 |
Rooms
| Level | Type | Length | Width | Dimensions |
|---|---|---|---|---|
| Basement | Furnace | 6.58 Ft x 4.25 Ft | ||
| Basement | Bedroom | 11.67 Ft x 10.00 Ft | ||
| Basement | 4pc Bathroom | Measurements not available | ||
| Main Level | Kitchen | 8.25 Ft x 11.08 Ft | ||
| Main Level | 2pc Bathroom | Measurements not available | ||
| Main Level | Other | 6.08 Ft x 5.08 Ft | ||
| Main Level | Bedroom | 11.42 Ft x 11.83 Ft | ||
| Main Level | Living Room/dining Room | 23.83 Ft x 10.58 Ft | ||
| Main Level | Laundry Room | 5.50 Ft x 5.00 Ft |
https://www.realtor.ca/real-estate/28700399/2-5011-55-ave-ponoka-central-ponoka
Contact Us
Contact us for more information

