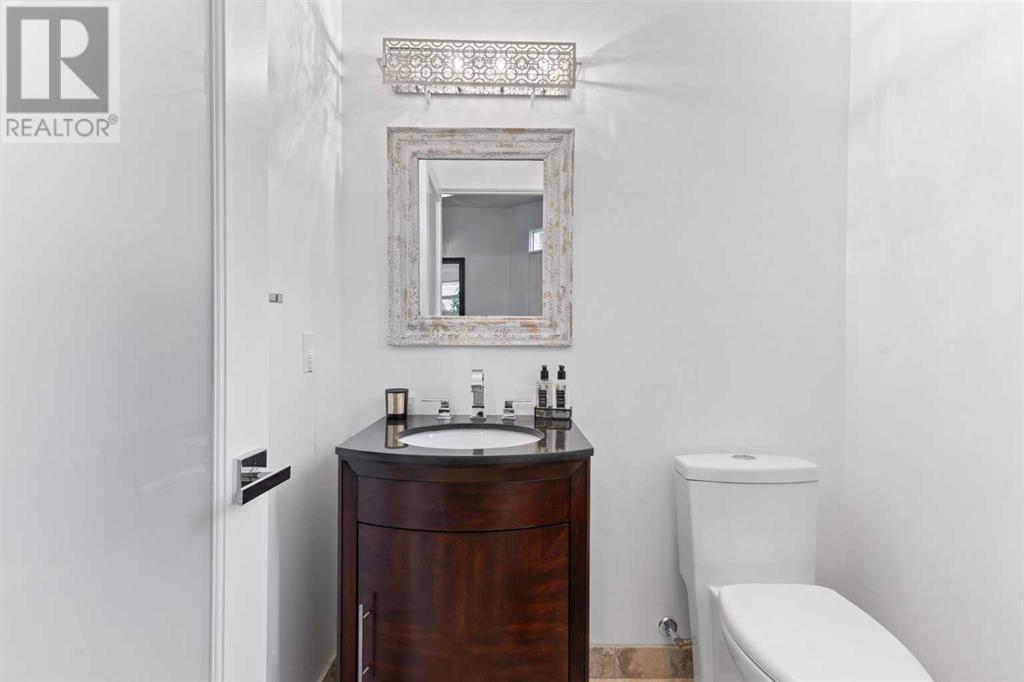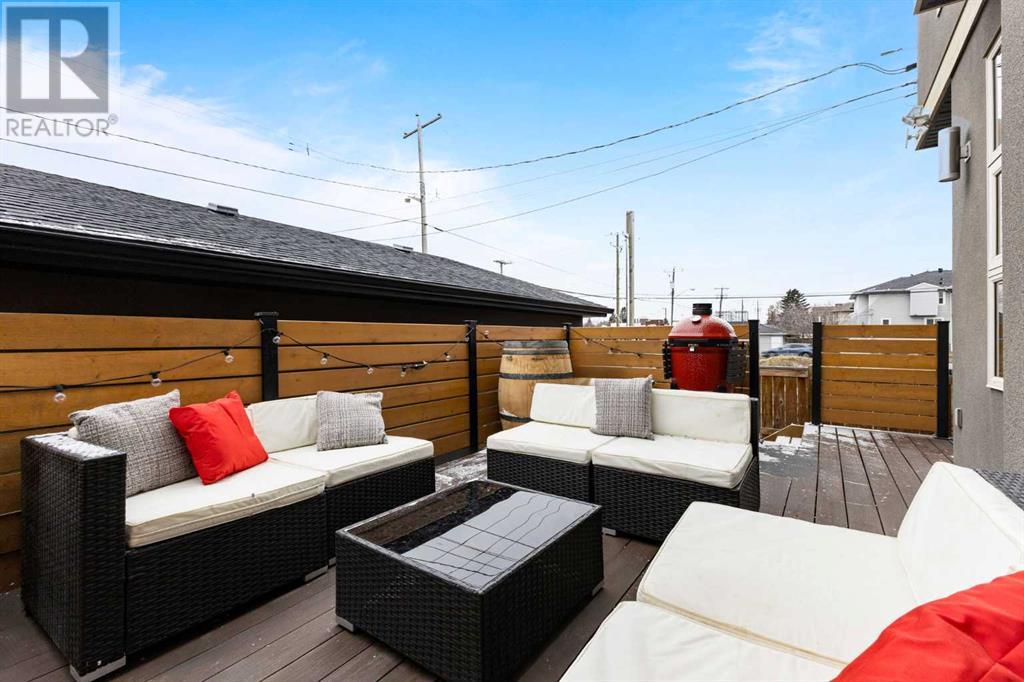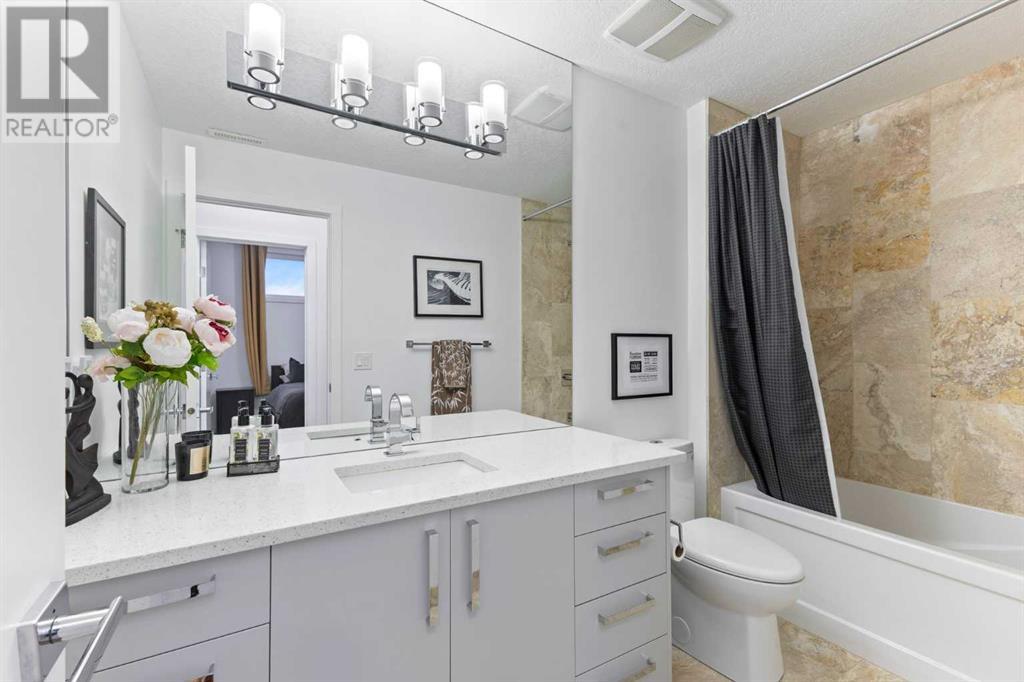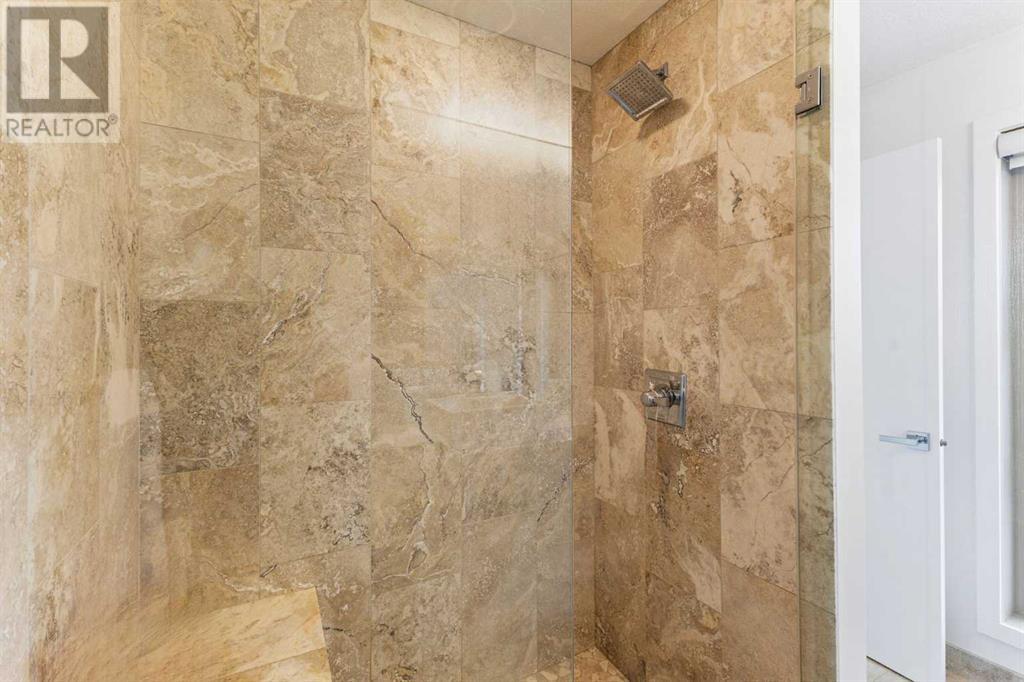2, 415 17 Avenue Nw Calgary, Alberta T2M 0N2
$630,000Maintenance, Insurance, Reserve Fund Contributions
$272.24 Monthly
Maintenance, Insurance, Reserve Fund Contributions
$272.24 MonthlyWelcome to 415 17 Avenue NW—an exceptionally well-designed home just minutes from downtown Calgary. This beautifully maintained property offers 3 bedrooms, 3.5 bathrooms, and over 2,400 sq ft of total living space across three finished levels.The OPEN-CONCEPT main floor is warm and inviting, featuring a chef-inspired kitchen with stainless steel appliances, quartz countertops, and a large island perfect for hosting. The spacious living room is centered around a feature stone fireplace and flows effortlessly to the bright dining area. Upstairs, the primary retreat boasts a double vanity ensuite, large windows, and a walk-in closet, while two additional bedrooms and a full bathroom complete the upper level.The DEVELOPED BASEMENT provides even more flexibility with a large rec room, additional full bath, and room for a home gym, office, or guest space. Step outside to an EXTENDED PRIVATE DECK, perfect for summer BBQs and entertaining.Located in the desirable inner-city community of Mount Pleasant, you’re walking distance to restaurants, cafés, Confederation Park, schools, and transit—with downtown Calgary just minutes away.This home checks every box for style, comfort, and convenience. Don’t miss your opportunity to live in one of Calgary’s most vibrant locations! (id:57810)
Property Details
| MLS® Number | A2207785 |
| Property Type | Single Family |
| Neigbourhood | Capitol Hill |
| Community Name | Mount Pleasant |
| Amenities Near By | Shopping |
| Community Features | Pets Allowed |
| Features | Other, Parking |
| Parking Space Total | 1 |
| Plan | 1510249 |
| Structure | Deck |
Building
| Bathroom Total | 4 |
| Bedrooms Above Ground | 2 |
| Bedrooms Below Ground | 1 |
| Bedrooms Total | 3 |
| Appliances | Washer, Refrigerator, Gas Stove(s), Range - Electric, Dishwasher, Oven, Dryer, Microwave |
| Basement Development | Finished |
| Basement Type | Full (finished) |
| Constructed Date | 2014 |
| Construction Material | Wood Frame |
| Construction Style Attachment | Attached |
| Cooling Type | Central Air Conditioning |
| Exterior Finish | Stone, Stucco |
| Fireplace Present | Yes |
| Fireplace Total | 1 |
| Flooring Type | Carpeted, Hardwood, Tile |
| Foundation Type | Poured Concrete |
| Half Bath Total | 1 |
| Heating Fuel | Natural Gas |
| Heating Type | Forced Air |
| Stories Total | 2 |
| Size Interior | 1,431 Ft2 |
| Total Finished Area | 1431.34 Sqft |
| Type | Row / Townhouse |
Parking
| Detached Garage | 1 |
Land
| Acreage | No |
| Fence Type | Fence |
| Land Amenities | Shopping |
| Size Total Text | Unknown |
| Zoning Description | M-c2 |
Rooms
| Level | Type | Length | Width | Dimensions |
|---|---|---|---|---|
| Second Level | Primary Bedroom | 11.50 Ft x 15.33 Ft | ||
| Second Level | 4pc Bathroom | 8.00 Ft x 8.92 Ft | ||
| Second Level | Bedroom | 11.58 Ft x 12.42 Ft | ||
| Second Level | 4pc Bathroom | 8.00 Ft x 5.75 Ft | ||
| Basement | Recreational, Games Room | 13.50 Ft x 21.00 Ft | ||
| Basement | Furnace | 5.75 Ft x 13.58 Ft | ||
| Basement | Bedroom | 9.92 Ft x 10.50 Ft | ||
| Basement | 4pc Bathroom | 5.75 Ft x 10.50 Ft | ||
| Main Level | Living Room | 14.83 Ft x 13.58 Ft | ||
| Main Level | Kitchen | 9.92 Ft x 12.42 Ft | ||
| Main Level | Dining Room | 5.08 Ft x 12.17 Ft | ||
| Main Level | Foyer | 10.58 Ft x 10.67 Ft | ||
| Main Level | 2pc Bathroom | 5.67 Ft x 5.00 Ft |
https://www.realtor.ca/real-estate/28119004/2-415-17-avenue-nw-calgary-mount-pleasant
Contact Us
Contact us for more information




































