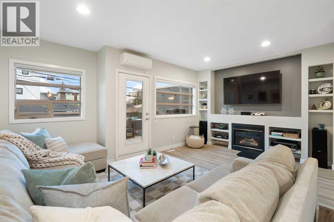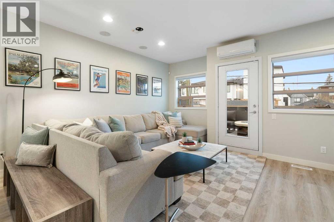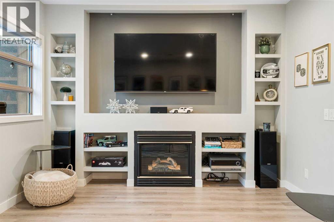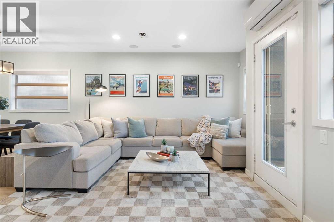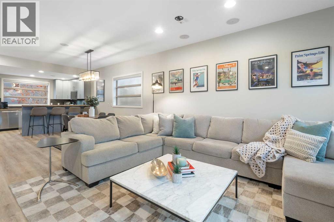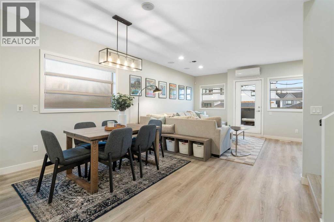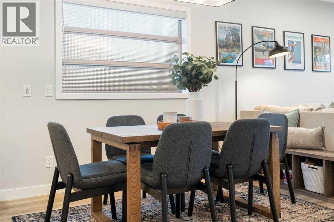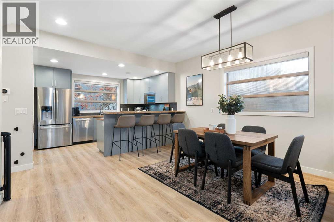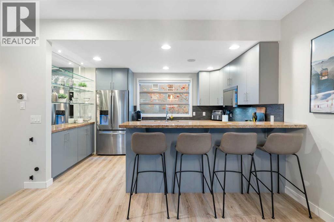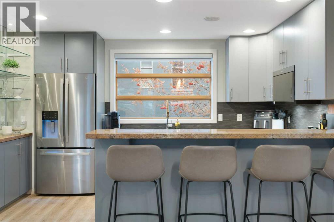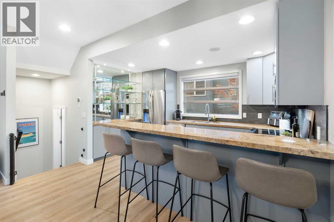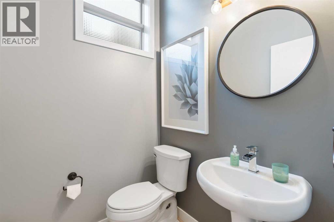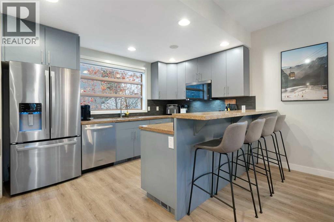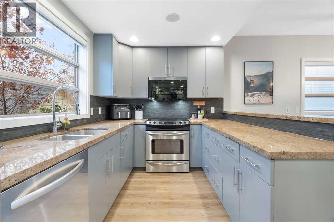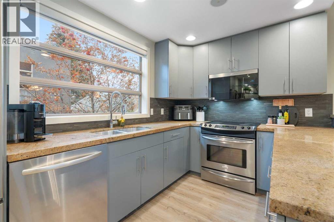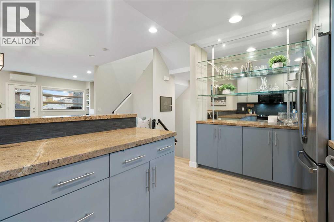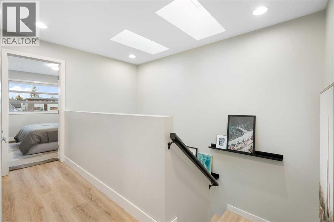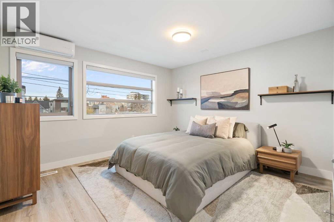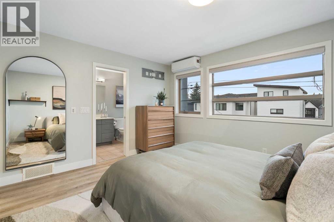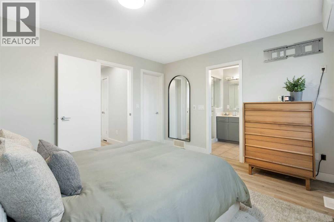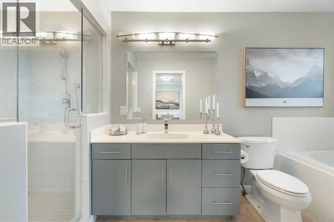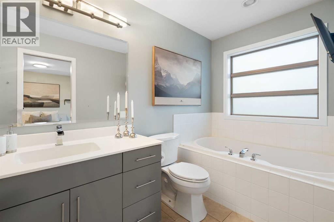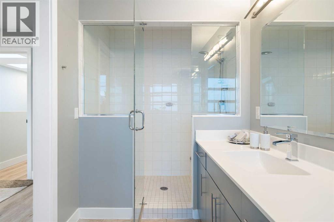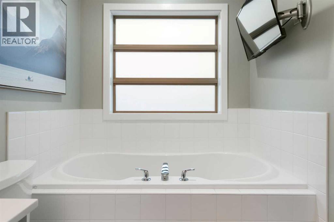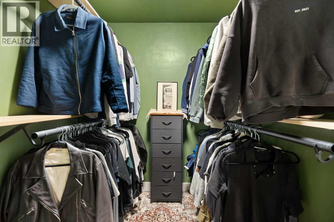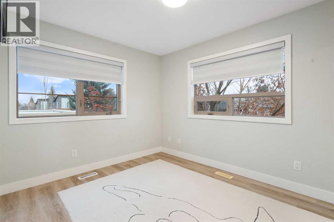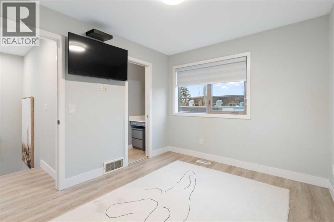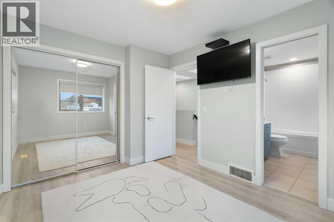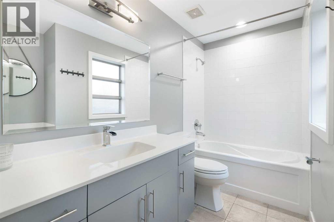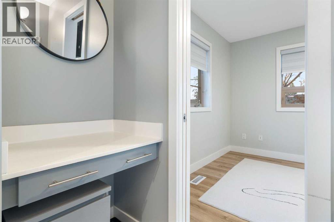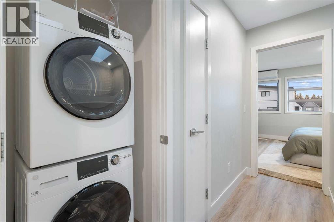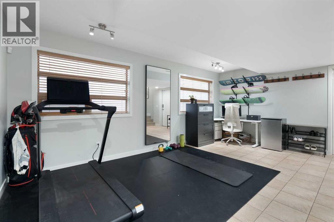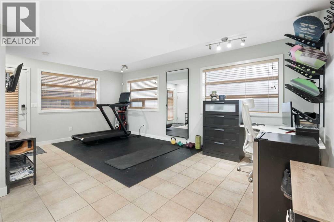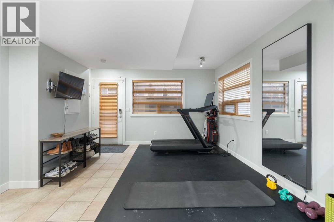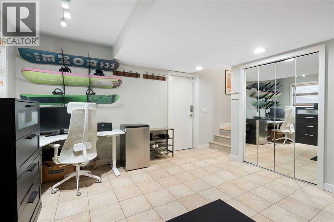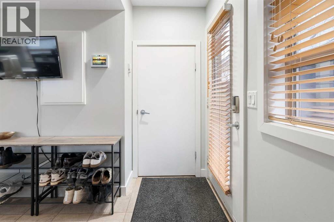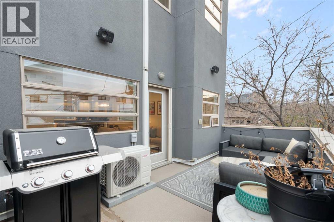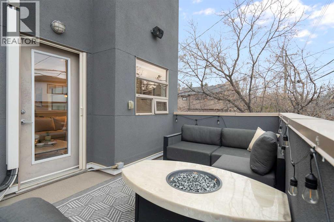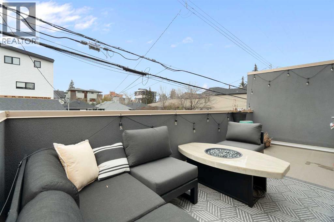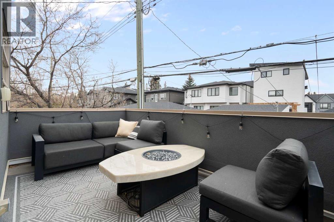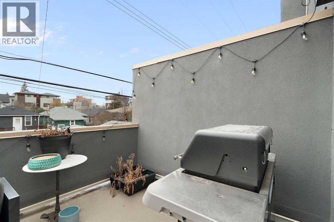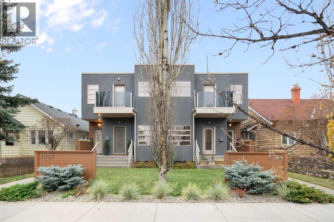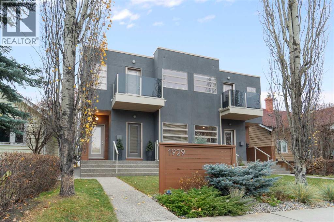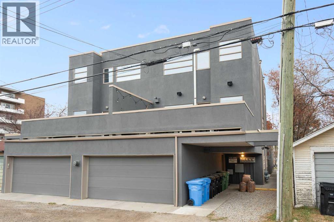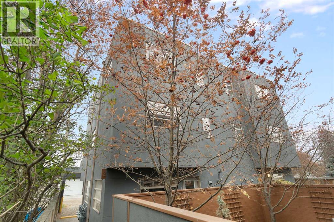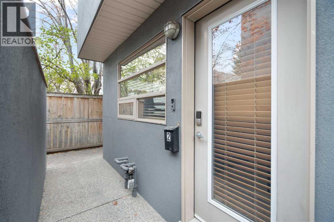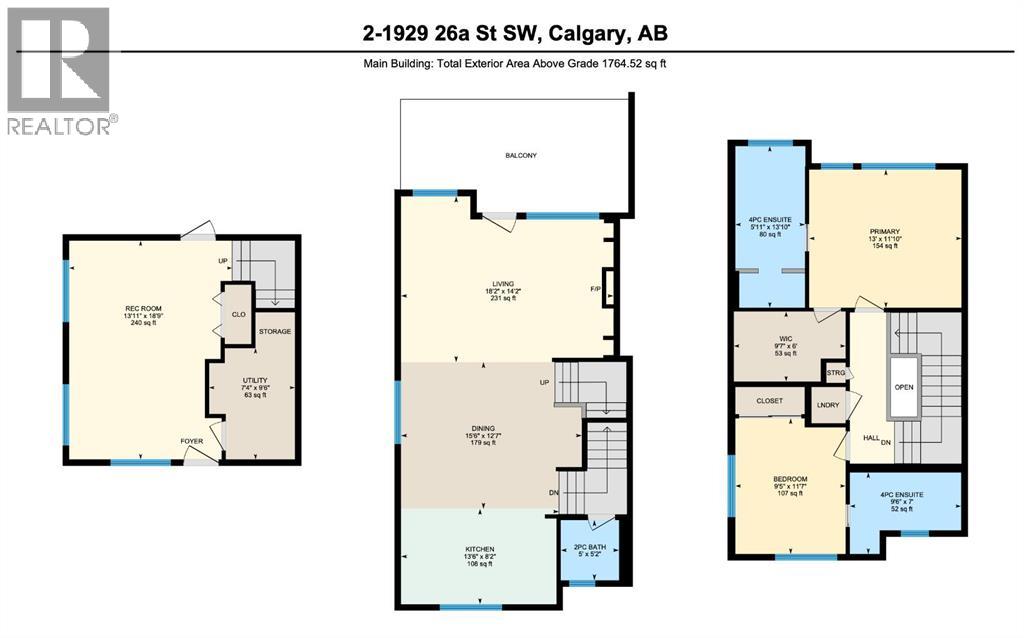2, 1929 26a Street Sw Calgary, Alberta T3E 2B8
$589,900Maintenance, Common Area Maintenance, Insurance, Property Management, Reserve Fund Contributions
$500 Monthly
Maintenance, Common Area Maintenance, Insurance, Property Management, Reserve Fund Contributions
$500 MonthlyLuxury living just minutes from downtown Calgary! Tucked away in a beloved inner-city neighbourhood with tree-lined streets and plenty of green spaces, Killarney offers the perfect blend of urban convenience and neighbourhood charm. Step inside through your heated, attached garage into a versatile mudroom, home office, or fitness area - the ideal flex space to suit your lifestyle. Upstairs, the main level welcomes you with a bright and open layout that’s perfect for entertaining. With only one shared wall, natural light floods through the east, south, and west-facing windows, creating a warm and inviting atmosphere. The modern kitchen showcases stainless steel appliances, a stylish glass bar wall, and plenty of counter space for cooking or hosting, including a sit-up breakfast bar. The dining area can comfortably seat up to ten, while the living room is the perfect spot to unwind. Complete with a cozy gas fireplace, elegant built-ins, and in-ceiling speakers - an ideal setting to enjoy movie nights or the big game. On the top floor, you’ll find two spacious bedrooms, each with their own ensuite bathroom. The primary suite is a true retreat, featuring a large walk-in closet, separate tub and steam shower. The conveniently located laundry room on this level includes a new washer and dryer. Additional features include newer flooring throughout, air conditioning, and recent upgrades to the roof, balconies and siding. Outside your door, enjoy a 10-minute walk to Shaganappi Golf Course, a 12-minute stroll to Westbrook LRT, and quick access to Crowchild Trail and Bow Trail for easy commuting. You’re also just steps from an off-leash dog park, and only three blocks from the Killarney Aquatic & Recreation Centre, complete with park space and basketball courts. This home perfectly captures the essence of inner-city living combining modern comfort, thoughtful design, and an unbeatable Killarney location. (id:57810)
Property Details
| MLS® Number | A2269483 |
| Property Type | Single Family |
| Neigbourhood | Killarney |
| Community Name | Killarney/Glengarry |
| Amenities Near By | Golf Course, Park, Playground, Recreation Nearby, Schools, Shopping |
| Community Features | Golf Course Development, Pets Allowed |
| Features | Back Lane, Parking |
| Parking Space Total | 1 |
| Plan | 0414260 |
Building
| Bathroom Total | 3 |
| Bedrooms Above Ground | 2 |
| Bedrooms Total | 2 |
| Appliances | Washer, Refrigerator, Window/sleeve Air Conditioner, Dishwasher, Range, Dryer, Microwave Range Hood Combo, Window Coverings, Garage Door Opener |
| Basement Type | None |
| Constructed Date | 2004 |
| Construction Style Attachment | Attached |
| Cooling Type | Wall Unit |
| Exterior Finish | Stucco |
| Fireplace Present | Yes |
| Fireplace Total | 1 |
| Flooring Type | Carpeted, Tile, Vinyl Plank |
| Foundation Type | Poured Concrete |
| Half Bath Total | 1 |
| Heating Type | Forced Air, In Floor Heating |
| Stories Total | 3 |
| Size Interior | 1,765 Ft2 |
| Total Finished Area | 1764.52 Sqft |
| Type | Row / Townhouse |
Parking
| Garage | |
| Heated Garage | |
| Attached Garage | 1 |
Land
| Acreage | No |
| Fence Type | Partially Fenced |
| Land Amenities | Golf Course, Park, Playground, Recreation Nearby, Schools, Shopping |
| Landscape Features | Landscaped |
| Size Total Text | Unknown |
| Zoning Description | M-c1 |
Rooms
| Level | Type | Length | Width | Dimensions |
|---|---|---|---|---|
| Second Level | 4pc Bathroom | 5.92 Ft x 13.83 Ft | ||
| Second Level | 4pc Bathroom | 9.50 Ft x 7.00 Ft | ||
| Second Level | Bedroom | 9.42 Ft x 11.58 Ft | ||
| Second Level | Primary Bedroom | 13.00 Ft x 11.83 Ft | ||
| Second Level | Other | 9.58 Ft x 6.00 Ft | ||
| Basement | Recreational, Games Room | 13.92 Ft x 18.75 Ft | ||
| Basement | Furnace | 7.33 Ft x 9.50 Ft | ||
| Main Level | 2pc Bathroom | 5.00 Ft x 5.17 Ft | ||
| Main Level | Dining Room | 15.50 Ft x 12.58 Ft | ||
| Main Level | Kitchen | 13.50 Ft x 8.17 Ft | ||
| Main Level | Living Room | 18.17 Ft x 14.17 Ft |
https://www.realtor.ca/real-estate/29078805/2-1929-26a-street-sw-calgary-killarneyglengarry
Contact Us
Contact us for more information
