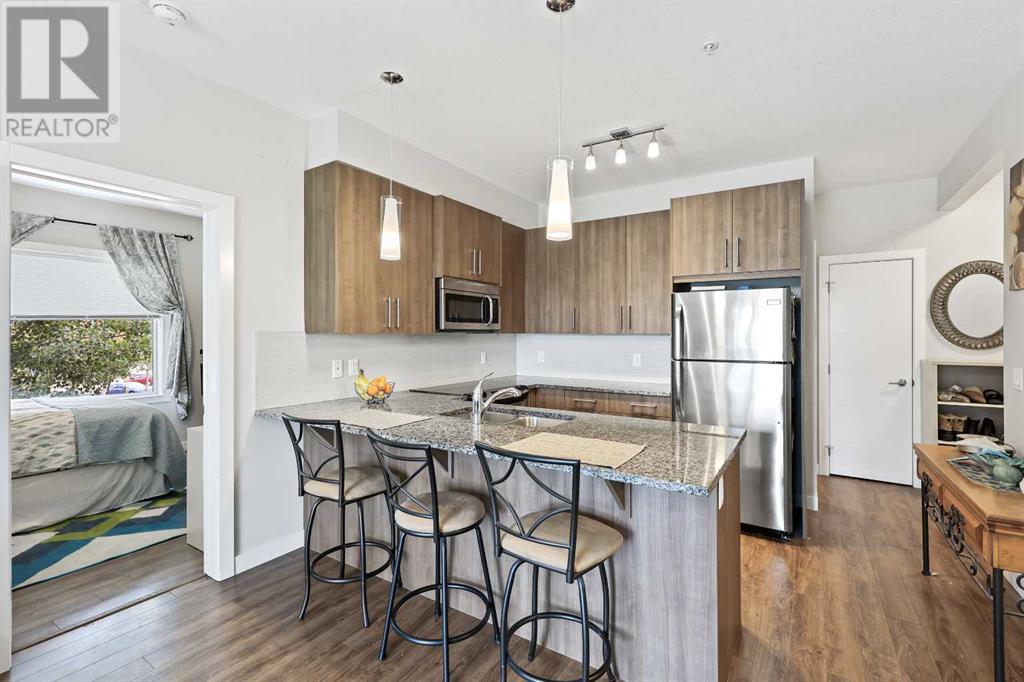2, 12 Sage Hill Terrace Nw Calgary, Alberta T3R 0W6
$300,000Maintenance, Common Area Maintenance, Heat, Insurance, Ground Maintenance, Parking, Property Management, Reserve Fund Contributions, Sewer, Waste Removal, Water
$478.79 Monthly
Maintenance, Common Area Maintenance, Heat, Insurance, Ground Maintenance, Parking, Property Management, Reserve Fund Contributions, Sewer, Waste Removal, Water
$478.79 MonthlyThis ground-floor unit, located in the sought-after Sage Hill community in NW, offers unparalleled convenience with its proximity to the main entrance and walking distance to various amenities. The unit features dual entry doors, including a back door that opens to a patio and easy access to the ridge walking path and seating area to the scenic view of green space ravine. The unit boasts a thoughtful layout with numerous features including, durable laminate and tile flooring throughout, in-floor heating, 9-foot ceilings, and large vinyl windows that allow for an abundance of natural light. The open-concept design is enhanced by double closets, a dedicated storage room, a bright living room, and a well-equipped kitchen with a breakfast bar and ample cabinet space. Additionally, the unit includes in-suite laundry for added convenience. There are two spacious bedrooms and two full bathrooms, with the primary bedroom offering a walk-through closet and a sunny 4-piece ensuite bathroom. The private patio is an ideal outdoor space, perfect for enjoying the fresh air or accommodating a full-sized BBQ. Situated close to Walmart, T&T Supermarket, Sage Hill Quarter, Beacon Hill, Creekside, and extensive pathways and greenspaces, this location provides easy access to transit, parks, Stoney Trail, the University of Calgary, and the airport. (id:57810)
Property Details
| MLS® Number | A2156173 |
| Property Type | Single Family |
| Community Name | Sage Hill |
| AmenitiesNearBy | Park, Playground, Schools, Shopping |
| CommunityFeatures | Pets Allowed With Restrictions |
| Features | Closet Organizers |
| ParkingSpaceTotal | 1 |
| Plan | 1512993 |
Building
| BathroomTotal | 2 |
| BedroomsAboveGround | 2 |
| BedroomsTotal | 2 |
| Amenities | Party Room |
| Appliances | Washer, Refrigerator, Dishwasher, Stove, Dryer, Microwave Range Hood Combo, Window Coverings |
| ConstructedDate | 2015 |
| ConstructionMaterial | Poured Concrete |
| ConstructionStyleAttachment | Attached |
| CoolingType | None |
| ExteriorFinish | Concrete, Stone, Vinyl Siding |
| FlooringType | Laminate, Tile |
| HeatingFuel | Natural Gas |
| HeatingType | In Floor Heating |
| StoriesTotal | 3 |
| SizeInterior | 804.43 Sqft |
| TotalFinishedArea | 804.43 Sqft |
| Type | Apartment |
Land
| Acreage | No |
| LandAmenities | Park, Playground, Schools, Shopping |
| SizeTotalText | Unknown |
| ZoningDescription | M-1 D100 |
Rooms
| Level | Type | Length | Width | Dimensions |
|---|---|---|---|---|
| Main Level | Living Room/dining Room | 15.50 Ft x 12.00 Ft | ||
| Main Level | Kitchen | 9.17 Ft x 8.17 Ft | ||
| Main Level | Primary Bedroom | 11.58 Ft x 10.67 Ft | ||
| Main Level | 4pc Bathroom | 7.17 Ft x 5.08 Ft | ||
| Main Level | Bedroom | 11.58 Ft x 8.25 Ft | ||
| Main Level | Foyer | 9.33 Ft x 5.42 Ft | ||
| Main Level | Storage | 7.83 Ft x 5.08 Ft | ||
| Main Level | Laundry Room | 2.83 Ft x 2.67 Ft | ||
| Main Level | 4pc Bathroom | 8.08 Ft x 4.83 Ft |
https://www.realtor.ca/real-estate/27293876/2-12-sage-hill-terrace-nw-calgary-sage-hill
Interested?
Contact us for more information



























