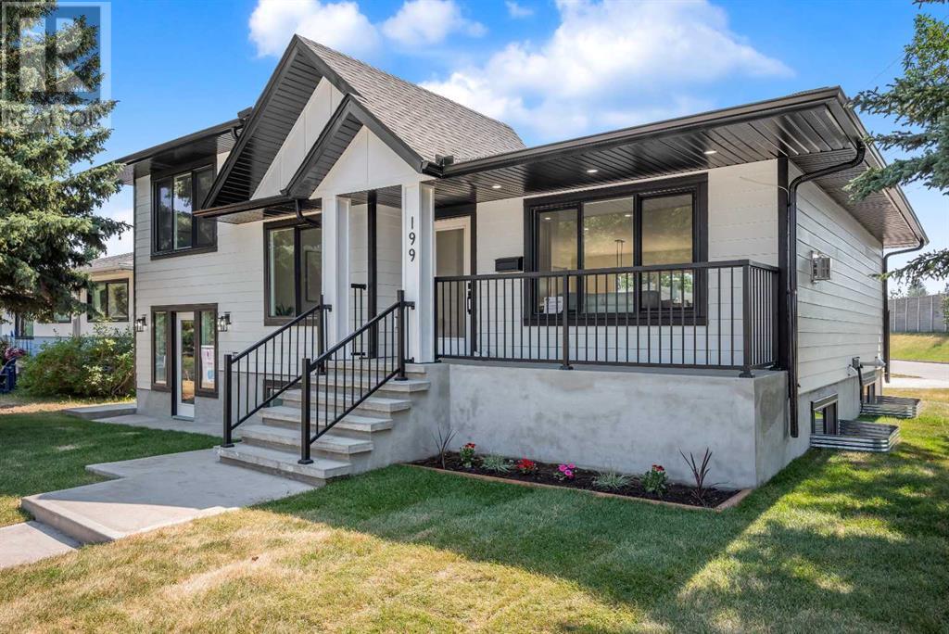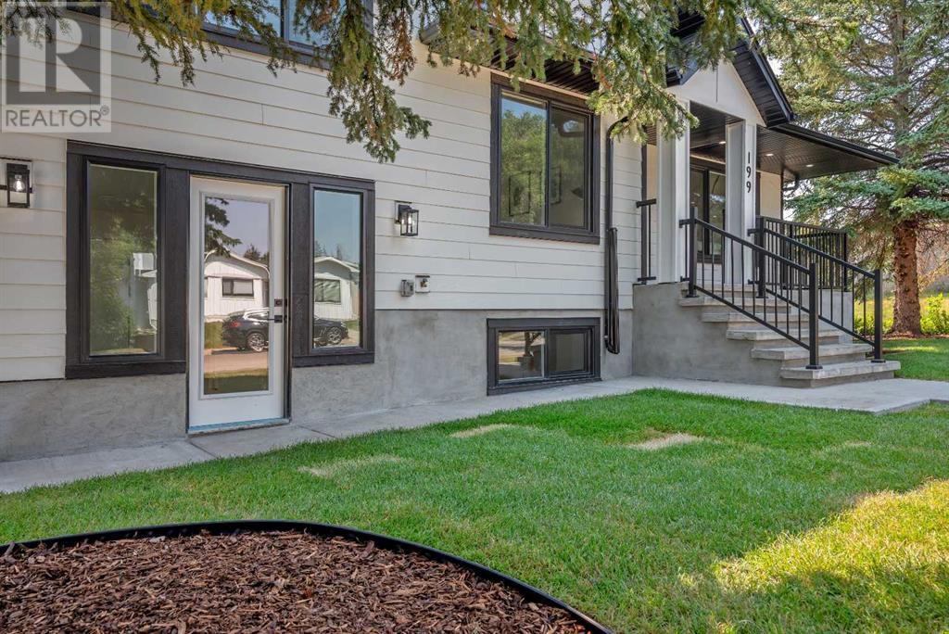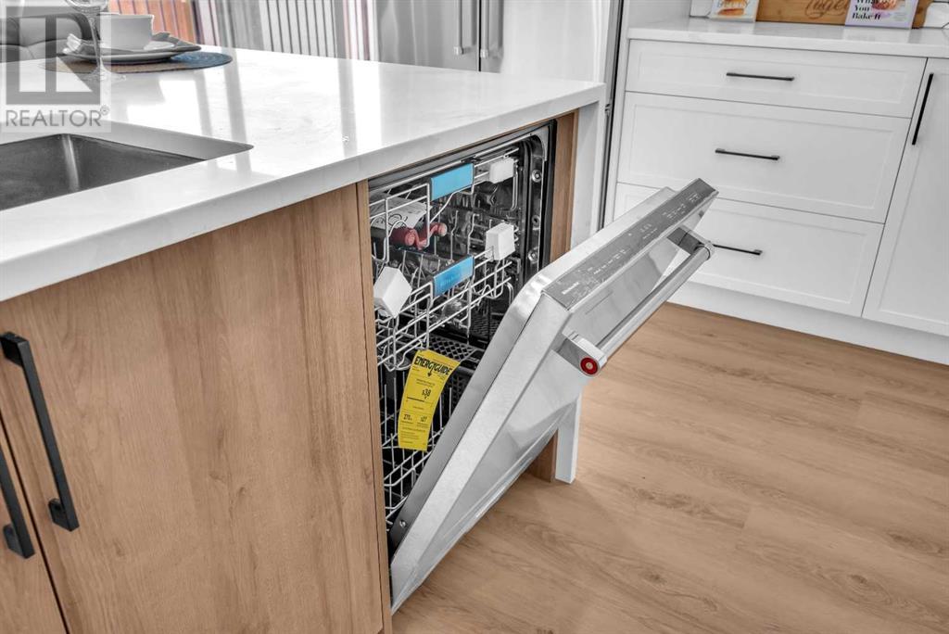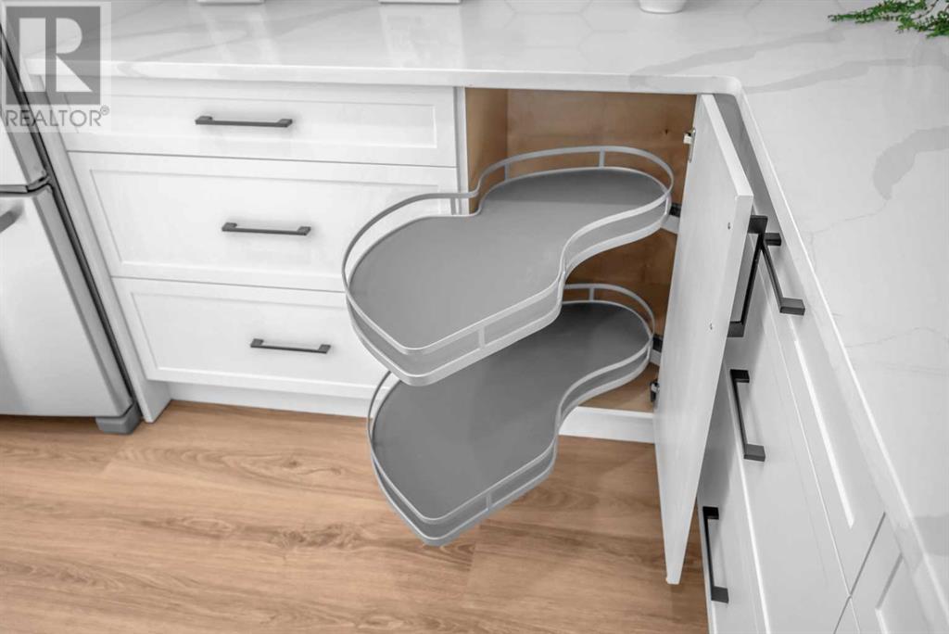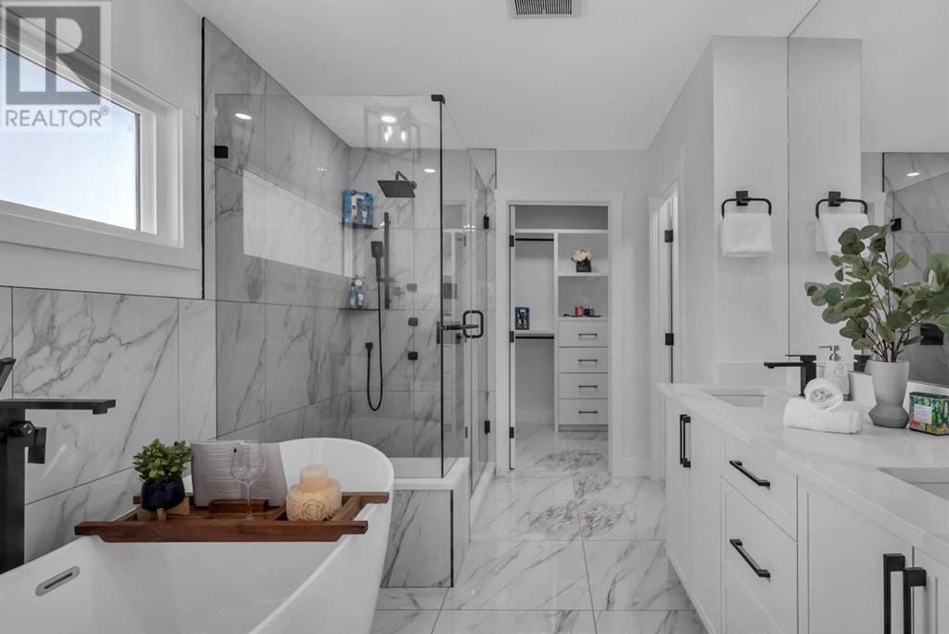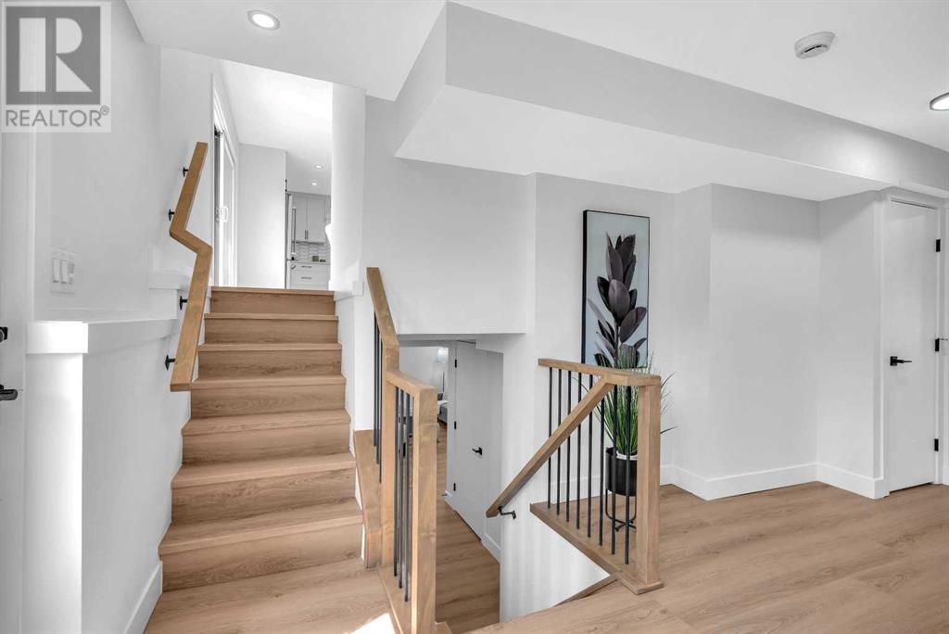4 Bedroom
3 Bathroom
1646.36 sqft
4 Level
Fireplace
See Remarks
Forced Air
Landscaped
$1,099,900
Welcome to 199 Westview Drive in Westgate SW, one of Calgary's most desirable communities. This fully renovated and redesigned large 4 level split provides over 2400sqft of luxurious living space perfect for a growing family. Entering the home you'll be greeted by a warm yet spacious living area that features a beautiful fireplace with finished tiles all the way to the ceiling and a beautiful feature wall and practically designed chest. Also on this floor is the kitchen and dining room. Both feature dramatic lighting fixtures that make a statement and the kitchen has top of the line built-in appliances through out. Every detail of the kitchen was well thought out to be stylish yet practical and elegantly beautiful for your guests to fall in love with your kitchen including built in hood fan and waterfall island . The dining room also features large double doors that bring in a ton of light and lead to the newly built brand new deck in the back yard, perfect for summer entertaining. The main floor has another bedroom/office and 4 piece bathroom with beautiful tiles all around. The upper level features a master retreat that has wall feature, a large walk in closing with beautiful white shelving , large windows to welcome more light. The 5 piece ensuite features a gorgeous tub feature ,double vanity with premium plumbing features and a large jetted shower. The lower level features a huge mudroom that contains a very convenient bench and cabinetry all around that can store anything you would need to store , a walkout to the front large room that can we used as home office , gym, or bedroom, and laundry room with up and down cabinetry and sink . The basement features 2 additional large bedrooms, a HUGE rec area with more built-ins, a wet bar and an additional 3 piece bathroom that maintains the same level of finishing as the remainder of the house. The siding is resilient James Hardie board, all of the windows are brand new, and the roof was replaced as well. Park ing will not be an issue as the property features a massive double garage that has it's own sub panel in the rear , huge drive away and plenty of street parking for all your guests and visitors. This home maintains quality in everything that can be seen but also in everything that can't be seen. There are a ton of features that have not been listed but this home needs to be seen to be appreciated. Westgate offers a quiet, friendly neighborhood to relax & unwind in. Edworthy Park is only 2 blocks away, making outdoor time a seamless part of your days. Westgate School, Vincent Massey, Ernest Manning, & Calgary Christian Secondary School are w/in a 10-min drive, Westbrook Mall, Westbrook LRT, & the surrounding amenities & shopping are just down the road. It’s truly a fantastic location & to settle down in! HUGE HOUSE ON A HUGE CORNER LOT , BEAUTIFULLY REMODELED AND RENOVATED INSIDE OUT , FRESHLY LANDSCAPED , MUST BE SEEN AND APPERICATED (id:57810)
Property Details
|
MLS® Number
|
A2173642 |
|
Property Type
|
Single Family |
|
Neigbourhood
|
Westgate |
|
Community Name
|
Westgate |
|
AmenitiesNearBy
|
Park, Playground, Schools, Shopping |
|
Features
|
Back Lane, Pvc Window, No Smoking Home, Level |
|
ParkingSpaceTotal
|
2 |
|
Plan
|
6123hk |
|
Structure
|
Deck |
Building
|
BathroomTotal
|
3 |
|
BedroomsAboveGround
|
1 |
|
BedroomsBelowGround
|
3 |
|
BedroomsTotal
|
4 |
|
Appliances
|
Refrigerator, Cooktop - Gas, Dishwasher, Wine Fridge, Microwave, Oven - Built-in |
|
ArchitecturalStyle
|
4 Level |
|
BasementDevelopment
|
Finished |
|
BasementType
|
Full (finished) |
|
ConstructedDate
|
1959 |
|
ConstructionMaterial
|
Poured Concrete |
|
ConstructionStyleAttachment
|
Detached |
|
CoolingType
|
See Remarks |
|
ExteriorFinish
|
Concrete |
|
FireplacePresent
|
Yes |
|
FireplaceTotal
|
1 |
|
FlooringType
|
Tile, Wood |
|
FoundationType
|
Poured Concrete |
|
HeatingFuel
|
Natural Gas |
|
HeatingType
|
Forced Air |
|
SizeInterior
|
1646.36 Sqft |
|
TotalFinishedArea
|
1646.36 Sqft |
|
Type
|
House |
Parking
|
Detached Garage
|
2 |
|
Other
|
|
|
Parking Pad
|
|
Land
|
Acreage
|
No |
|
FenceType
|
Fence |
|
LandAmenities
|
Park, Playground, Schools, Shopping |
|
LandscapeFeatures
|
Landscaped |
|
SizeDepth
|
30.48 M |
|
SizeFrontage
|
19.51 M |
|
SizeIrregular
|
5812.00 |
|
SizeTotal
|
5812 Sqft|4,051 - 7,250 Sqft |
|
SizeTotalText
|
5812 Sqft|4,051 - 7,250 Sqft |
|
ZoningDescription
|
Rc-1 |
Rooms
| Level |
Type |
Length |
Width |
Dimensions |
|
Second Level |
5pc Bathroom |
|
|
3.79 M x 3.30 M |
|
Second Level |
Primary Bedroom |
|
|
3.79 M x 4.04 M |
|
Second Level |
Other |
|
|
3.79 M x 1.75 M |
|
Basement |
Recreational, Games Room |
|
|
8.05 M x 6.04 M |
|
Basement |
Bedroom |
|
|
3.76 M x 2.72 M |
|
Basement |
Bedroom |
|
|
3.23 M x 3.07 M |
|
Basement |
3pc Bathroom |
|
|
2.49 M x 1.50 M |
|
Basement |
Furnace |
|
|
2.49 M x 1.98 M |
|
Lower Level |
Bedroom |
|
|
3.48 M x 3.96 M |
|
Lower Level |
Foyer |
|
|
3.58 M x 5.21 M |
|
Lower Level |
Laundry Room |
|
|
2.11 M x 1.52 M |
|
Main Level |
4pc Bathroom |
|
|
1.52 M x 2.41 M |
|
Main Level |
Dining Room |
|
|
3.38 M x 4.17 M |
|
Main Level |
Kitchen |
|
|
3.41 M x 4.17 M |
|
Main Level |
Office |
|
|
3.00 M x 4.06 M |
|
Main Level |
Living Room |
|
|
5.08 M x 4.22 M |
https://www.realtor.ca/real-estate/27550820/199-westview-drive-sw-calgary-westgate

