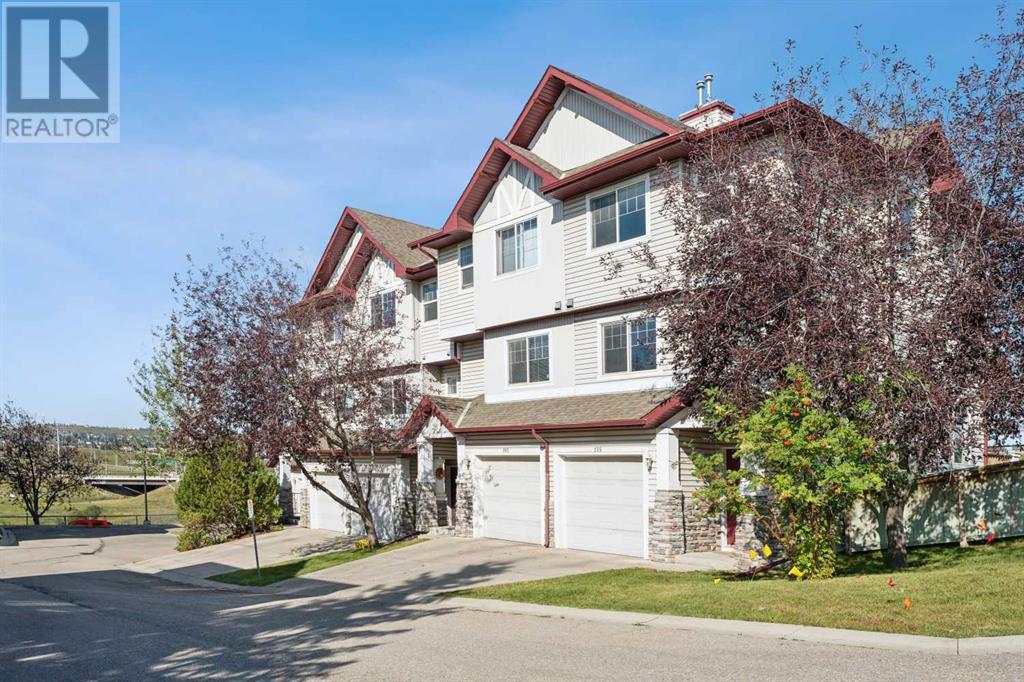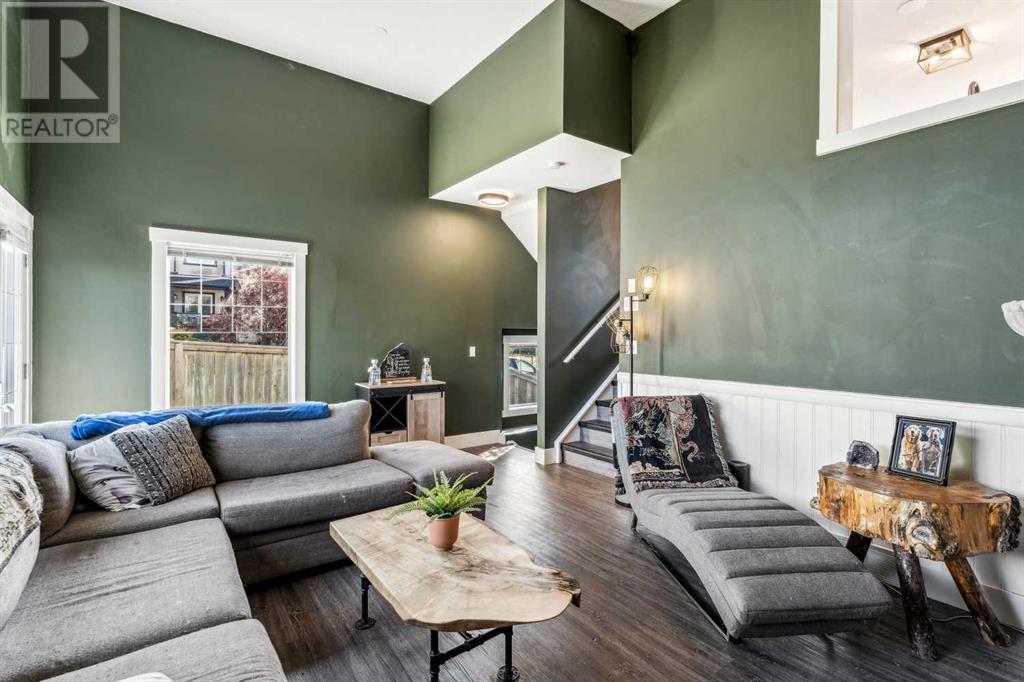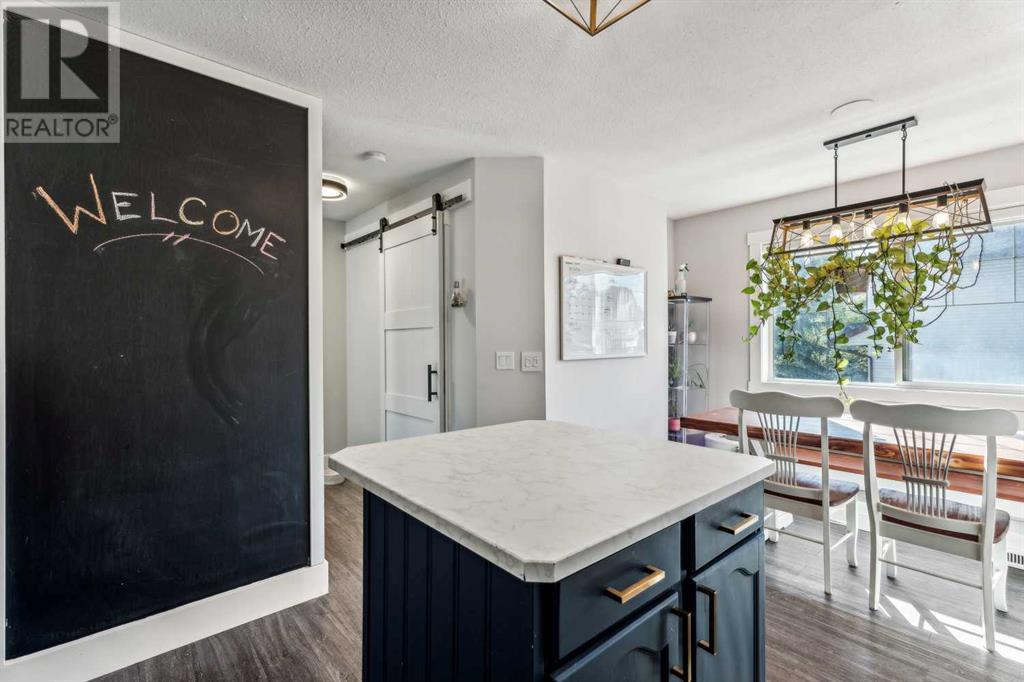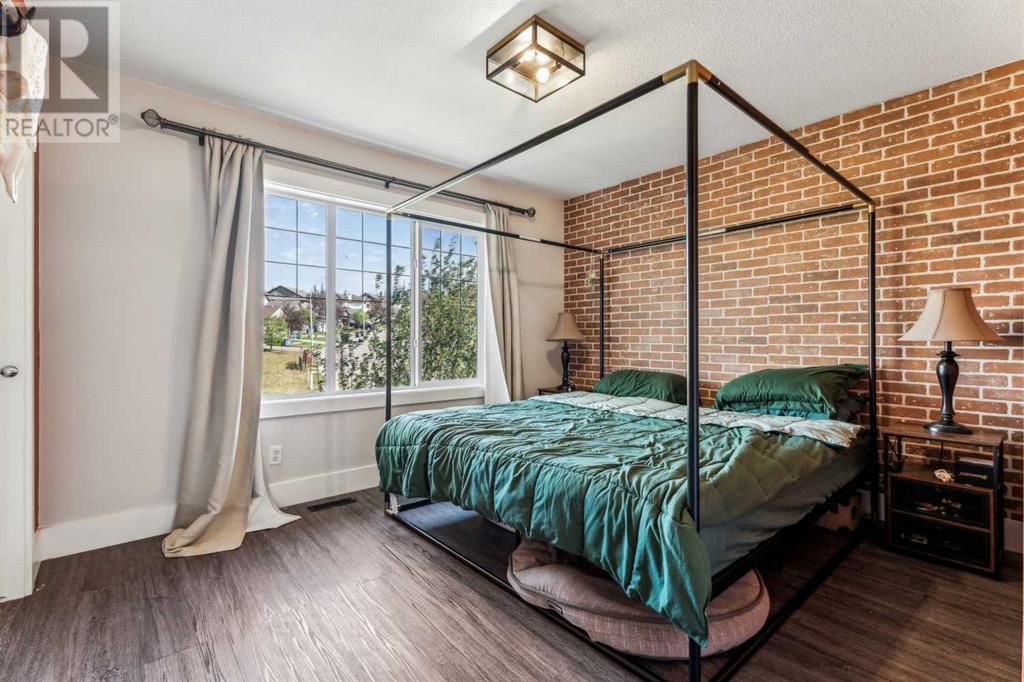199 Hidden Creek Cove Nw Calgary, Alberta T3A 6L8
$485,000Maintenance, Ground Maintenance, Parking, Property Management, Reserve Fund Contributions
$378.50 Monthly
Maintenance, Ground Maintenance, Parking, Property Management, Reserve Fund Contributions
$378.50 MonthlySituated in a quiet corner of NW Calgary, in the mature neighbourhood of Hidden Valley, is your new home! This end-unit townhome backs onto miles of pathways, allowing for beautiful south views from the back deck. Step inside to find an organized entryway with a bench, hooks, and cubbies to keep everything neatly tucked away. Heading up, you'll find a spacious living room with massive windows, high ceilings & durable laminate flooring where you can stretch out and relax. A garden door off this space leads to your back deck with a gas line to enjoy BBQing. The kitchen is light and bright, with loads of storage, a center island, stainless appliances, and a custom nook under a large window for family meals! Also on this level, you'll find a 2-pc powder room, combined with the convenient laundry space that has great shelving and storage. The upper level hosts 3 bedrooms and a shared 4-pc bathroom. The big primary bedroom overlooks the back pathway and opens up to a private 4-pc ensuite. The basement is fully developed with a large rec room perfect for a home gym or an office. With winter on its way, the attached garage will be a bonus, no more scraping windows! (id:57810)
Property Details
| MLS® Number | A2165211 |
| Property Type | Single Family |
| Neigbourhood | Hidden Valley |
| Community Name | Hidden Valley |
| AmenitiesNearBy | Playground, Schools, Shopping |
| CommunityFeatures | Pets Allowed With Restrictions |
| Features | Parking |
| ParkingSpaceTotal | 2 |
| Plan | 0311230 |
| Structure | Deck |
Building
| BathroomTotal | 3 |
| BedroomsAboveGround | 3 |
| BedroomsTotal | 3 |
| Appliances | Washer, Refrigerator, Dishwasher, Stove, Dryer, Microwave, Hood Fan, Window Coverings, Garage Door Opener |
| ArchitecturalStyle | 4 Level |
| BasementDevelopment | Finished |
| BasementType | Full (finished) |
| ConstructedDate | 2003 |
| ConstructionStyleAttachment | Attached |
| CoolingType | Central Air Conditioning |
| ExteriorFinish | Stone, Vinyl Siding |
| FlooringType | Tile, Vinyl Plank |
| FoundationType | Poured Concrete |
| HalfBathTotal | 1 |
| HeatingType | Forced Air |
| SizeInterior | 1316 Sqft |
| TotalFinishedArea | 1316 Sqft |
| Type | Row / Townhouse |
Parking
| Attached Garage | 1 |
Land
| Acreage | No |
| FenceType | Fence |
| LandAmenities | Playground, Schools, Shopping |
| SizeDepth | 22.16 M |
| SizeFrontage | 12.04 M |
| SizeIrregular | 240.00 |
| SizeTotal | 240 M2|0-4,050 Sqft |
| SizeTotalText | 240 M2|0-4,050 Sqft |
| ZoningDescription | M-cg D44 |
Rooms
| Level | Type | Length | Width | Dimensions |
|---|---|---|---|---|
| Basement | Recreational, Games Room | 12.67 Ft x 12.00 Ft | ||
| Main Level | Living Room | 18.25 Ft x 12.83 Ft | ||
| Main Level | Kitchen | 11.00 Ft x 10.42 Ft | ||
| Main Level | Dining Room | 11.00 Ft x 6.08 Ft | ||
| Main Level | Laundry Room | 7.58 Ft x 4.92 Ft | ||
| Main Level | 2pc Bathroom | Measurements not available | ||
| Upper Level | Primary Bedroom | 12.08 Ft x 11.83 Ft | ||
| Upper Level | Bedroom | 9.83 Ft x 9.17 Ft | ||
| Upper Level | Bedroom | 10.08 Ft x 8.58 Ft | ||
| Upper Level | 4pc Bathroom | Measurements not available | ||
| Upper Level | 4pc Bathroom | Measurements not available |
https://www.realtor.ca/real-estate/27422250/199-hidden-creek-cove-nw-calgary-hidden-valley
Interested?
Contact us for more information

































