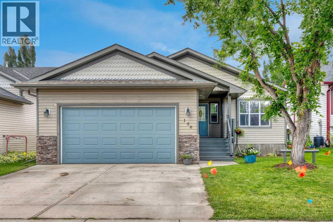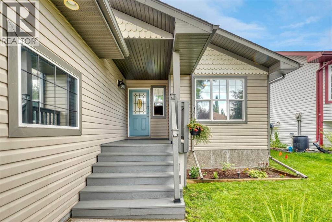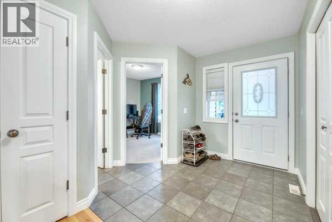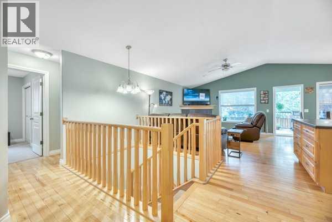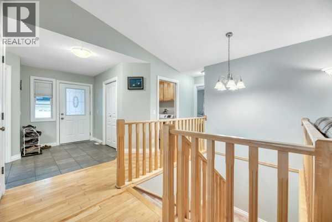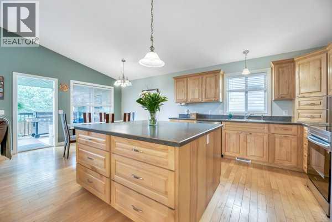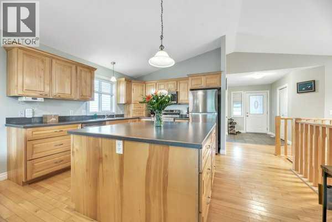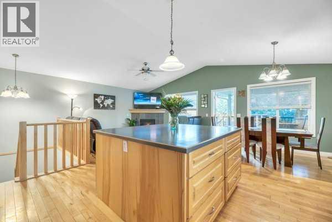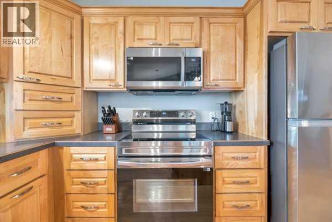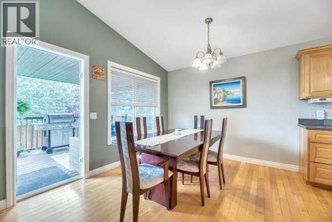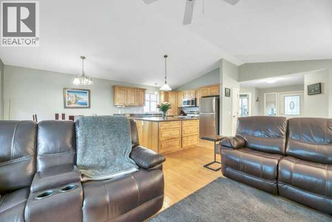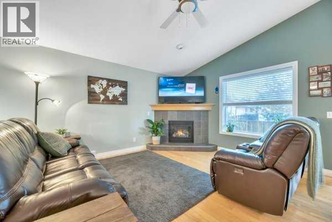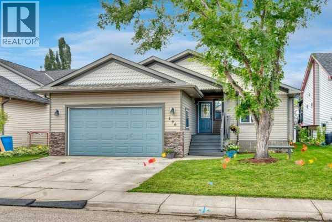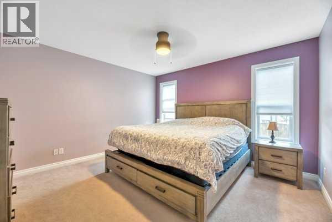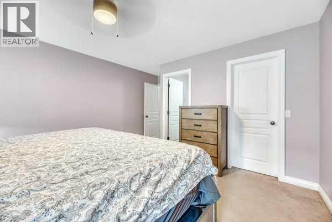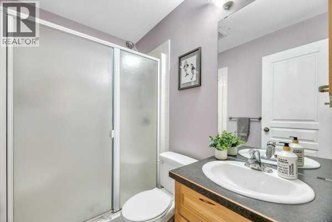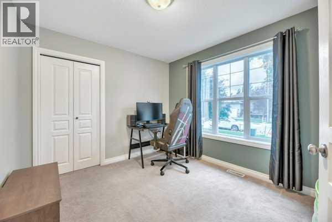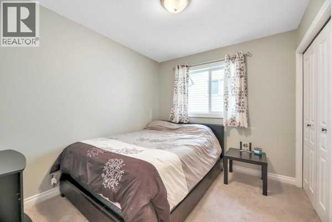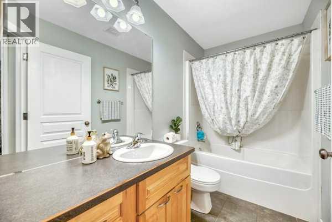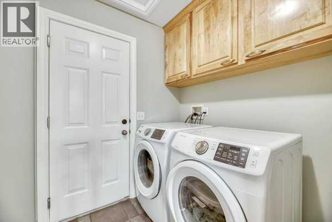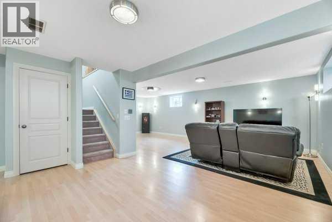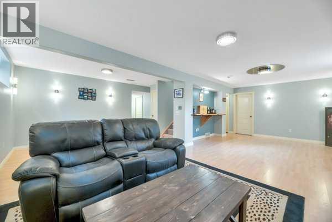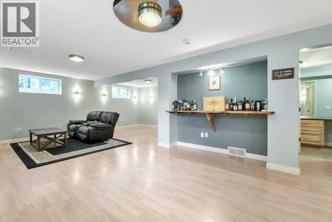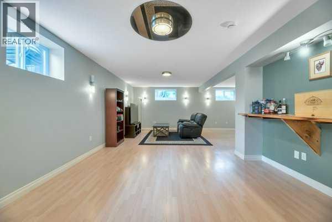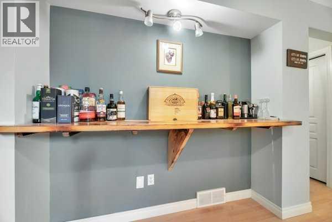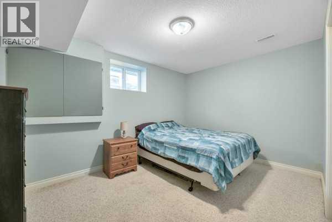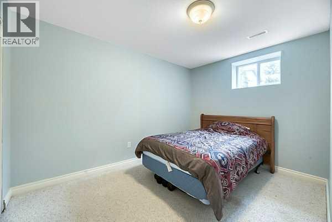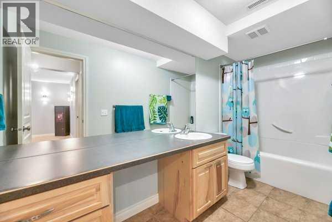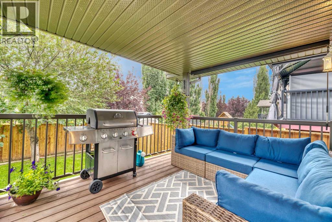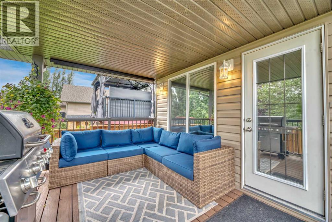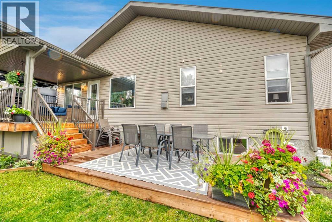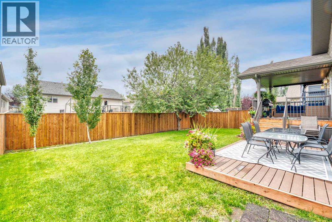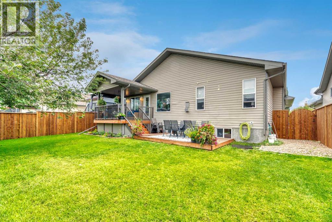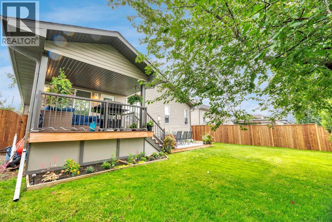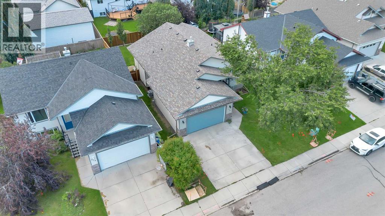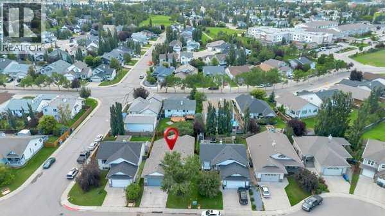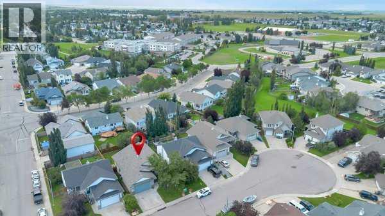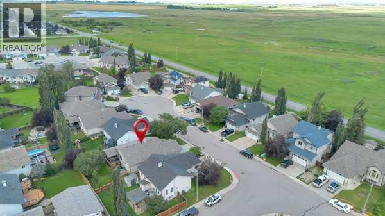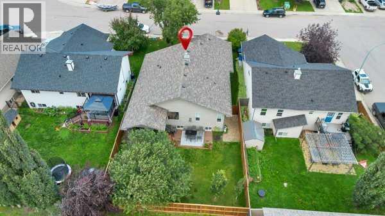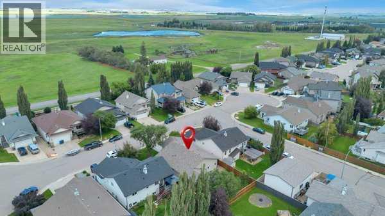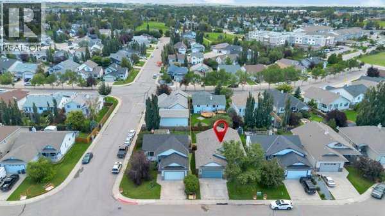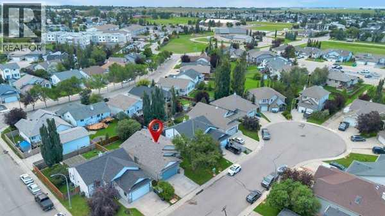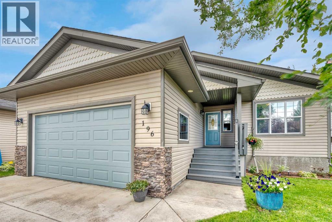196 Camden Place Strathmore, Alberta T1P 1Y2
$599,999
Welcome to this beautifully appointed bungalow located in the highly desirable and family-friendly community of Cambridge Glen — just steps from schools, playgrounds, and convenient shopping amenities. From the moment you enter, you're greeted by a bright and versatile front room with large picture windows — perfect for a stylish home office, guest suite, or cozy reading lounge. The main level features a well-designed layout, including a serene primary bedroom retreat complete with a private 3-piece ensuite, as well as a spacious secondary bedroom. The open-concept main living area is ideal for both relaxing and entertaining, offering a generous new kitchen (installed December 2023), a dedicated dining space, and an inviting living room anchored by a charming corner gas fireplace. This home has seen numerous recent upgrades, including a new roof (June 2022), high-efficiency furnace (March 2023), hot water tank (Fall 2022), and air conditioning (May 2022) — ensuring comfort and peace of mind for years to come. The existing deck was improved in June 2021, and a new fence was added in June 2025, creating a backyard that is both functional and stylish. Step outside to your private backyard oasis, where you'll find a covered deck — perfect for year-round enjoyment — and a fully fenced yard, ideal for kids and pets to play safely. Downstairs, the fully finished basement with in floor heating provides exceptional additional living space, including two large bedrooms, a modern 4-piece bathroom, and an expansive family or media room perfect for movie nights or hosting guests. Tucked away on a quiet cul-de-sac, this home offers both privacy and peace of mind, with ample space for children to play safely both in the front and back. (id:57810)
Open House
This property has open houses!
12:00 pm
Ends at:3:00 pm
Property Details
| MLS® Number | A2266096 |
| Property Type | Single Family |
| Community Name | Cambridge Glen |
| Amenities Near By | Schools, Shopping |
| Parking Space Total | 4 |
| Plan | 0312224 |
| Structure | Deck |
Building
| Bathroom Total | 3 |
| Bedrooms Above Ground | 3 |
| Bedrooms Below Ground | 2 |
| Bedrooms Total | 5 |
| Appliances | Washer, Refrigerator, Dishwasher, Range, Dryer, Microwave Range Hood Combo, Window Coverings, Garage Door Opener |
| Architectural Style | Bungalow |
| Basement Development | Finished |
| Basement Type | Full (finished) |
| Constructed Date | 2004 |
| Construction Material | Wood Frame |
| Construction Style Attachment | Detached |
| Cooling Type | Central Air Conditioning |
| Exterior Finish | Stone, Vinyl Siding |
| Fireplace Present | Yes |
| Fireplace Total | 1 |
| Flooring Type | Carpeted, Hardwood, Tile |
| Foundation Type | Poured Concrete |
| Heating Type | Forced Air |
| Stories Total | 1 |
| Size Interior | 1,304 Ft2 |
| Total Finished Area | 1303.55 Sqft |
| Type | House |
Parking
| Attached Garage | 2 |
Land
| Acreage | No |
| Fence Type | Fence |
| Land Amenities | Schools, Shopping |
| Landscape Features | Landscaped, Lawn |
| Size Frontage | 15.18 M |
| Size Irregular | 509.00 |
| Size Total | 509 M2|4,051 - 7,250 Sqft |
| Size Total Text | 509 M2|4,051 - 7,250 Sqft |
| Zoning Description | R1 |
Rooms
| Level | Type | Length | Width | Dimensions |
|---|---|---|---|---|
| Lower Level | 4pc Bathroom | 12.42 Ft x 4.92 Ft | ||
| Lower Level | Bedroom | 9.00 Ft x 12.17 Ft | ||
| Lower Level | Bedroom | 11.67 Ft x 13.75 Ft | ||
| Lower Level | Recreational, Games Room | 26.50 Ft x 21.75 Ft | ||
| Main Level | 3pc Bathroom | 5.08 Ft x 7.58 Ft | ||
| Main Level | 4pc Bathroom | 10.25 Ft x 4.92 Ft | ||
| Main Level | Bedroom | 11.00 Ft x 9.75 Ft | ||
| Main Level | Bedroom | 10.17 Ft x 9.00 Ft | ||
| Main Level | Dining Room | 11.00 Ft x 9.75 Ft | ||
| Main Level | Kitchen | 10.92 Ft x 11.83 Ft | ||
| Main Level | Laundry Room | 5.92 Ft x 5.75 Ft | ||
| Main Level | Living Room | 12.75 Ft x 14.33 Ft | ||
| Main Level | Primary Bedroom | 13.00 Ft x 15.75 Ft |
https://www.realtor.ca/real-estate/29018418/196-camden-place-strathmore-cambridge-glen
Contact Us
Contact us for more information
