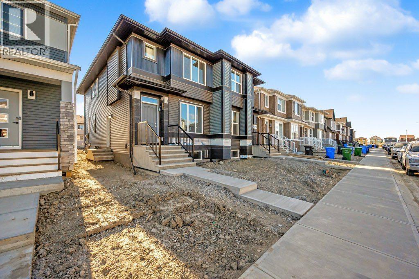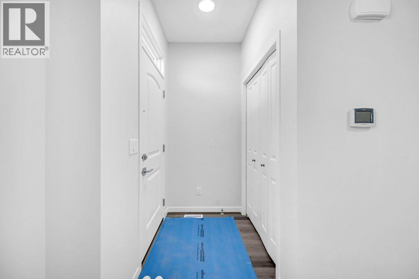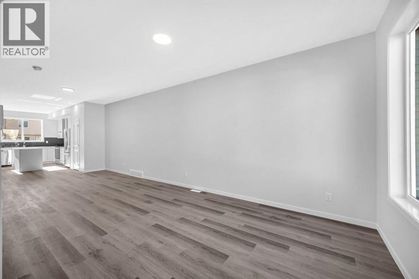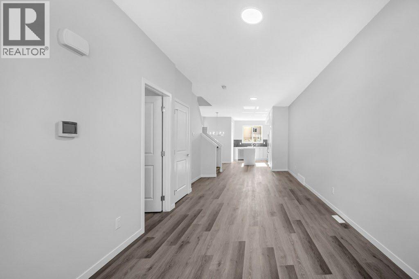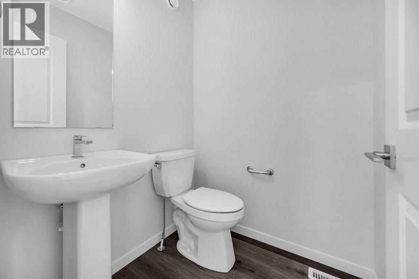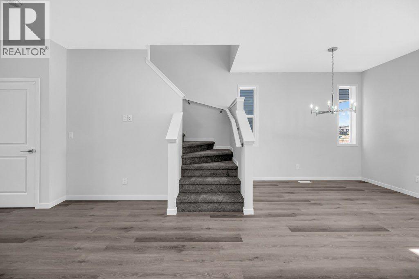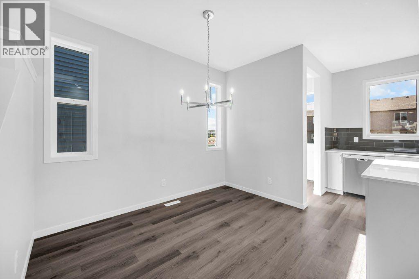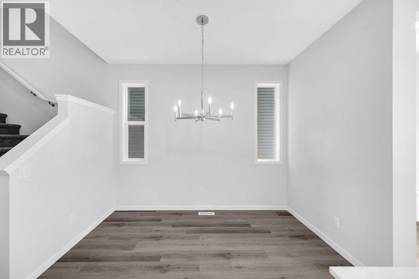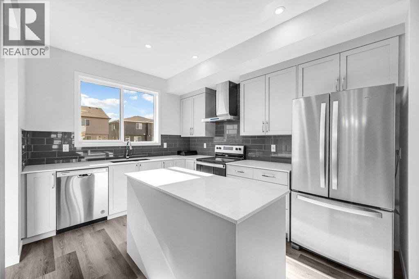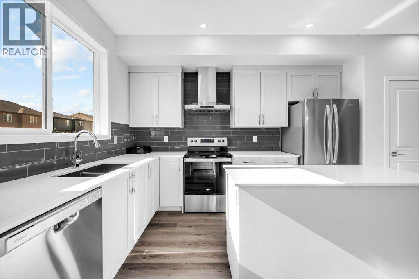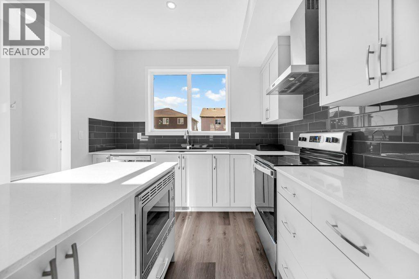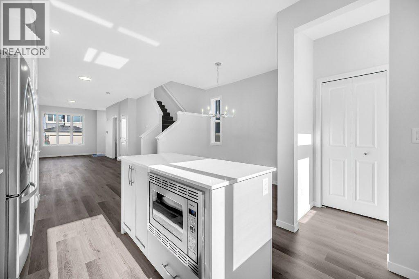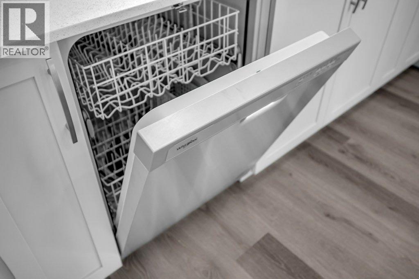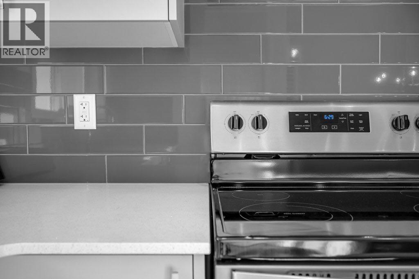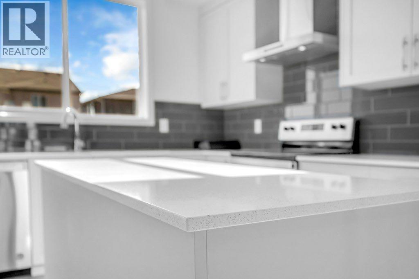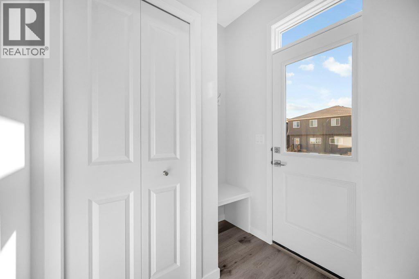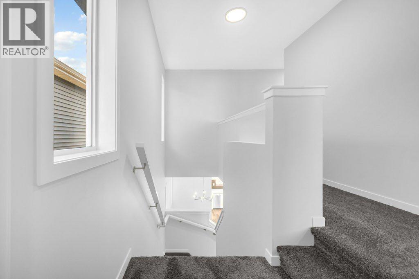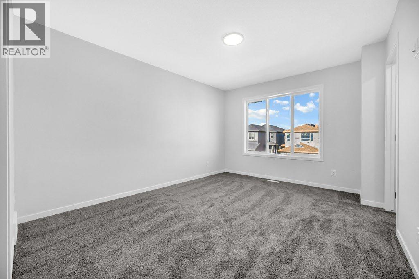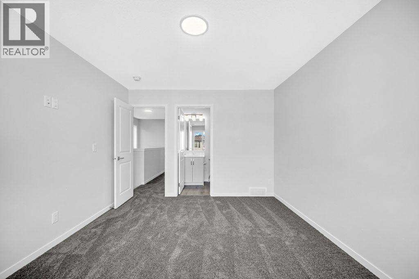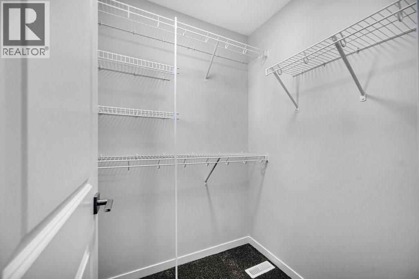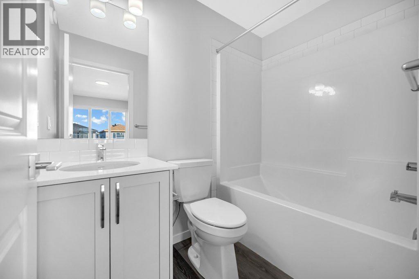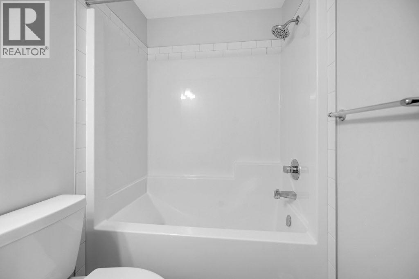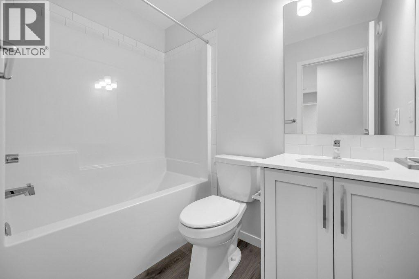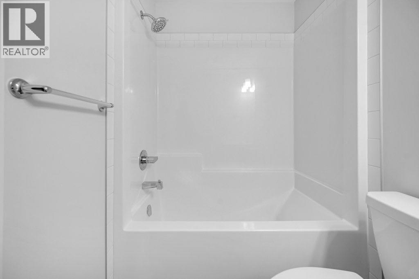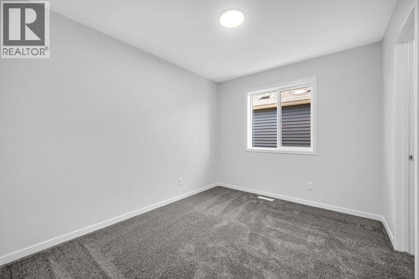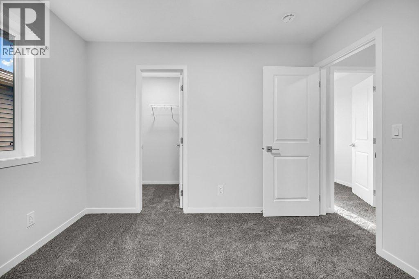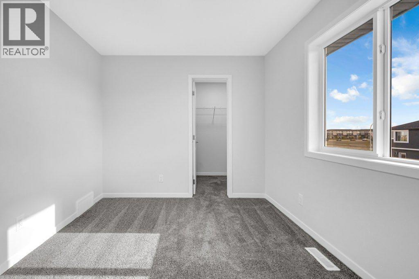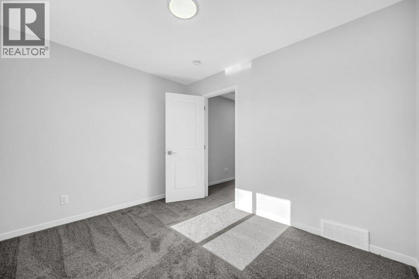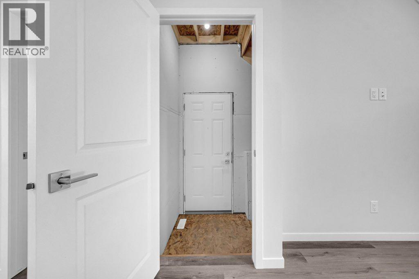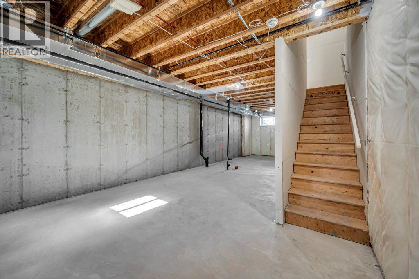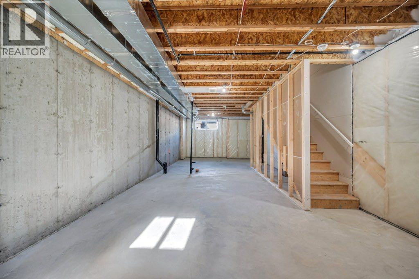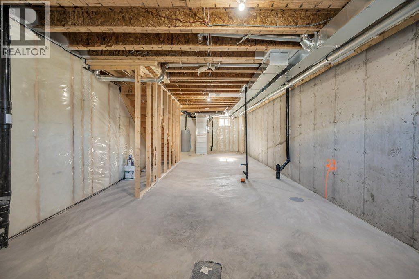3 Bedroom
3 Bathroom
1,571 ft2
None
Central Heating, Forced Air
$589,000
Welcome to this brand new, modern home in the highly desirable community of Cornerstone! This east-facing residence offers a low-maintenance lifestyle and a fantastic location just steps away from upcoming retail shops, banks, and restaurants, with the future Calgary C-Train line only minutes away. As you enter, you’re greeted by a spacious foyer with a convenient closet and a bright, open living area featuring large windows that fill the space with natural light - perfect for cozy gatherings. The 9 foot ceilings on the main floor enhance the open, airy feel throughout. The chef-inspired kitchen boasts quartz countertops, upgraded cabinetry, stainless steel appliances, a stylish backsplash, vinyl plank flooring, and pot lights for a modern touch. Upstairs, you’ll find three generous bedrooms and a convenient laundry closet. The primary suite offers a relaxing retreat with a 4-piece ensuite and a walk-in closet.Located minutes from Stoney Trail, Calgary International Airport, CrossIron Mills, schools, and grocery stores, this home combines modern comfort, convenience, and accessibility—a perfect choice for families or investors alike! (id:57810)
Property Details
|
MLS® Number
|
A2265508 |
|
Property Type
|
Single Family |
|
Neigbourhood
|
Cornerstone |
|
Community Name
|
Cornerstone |
|
Features
|
Other, Back Lane, No Animal Home, No Smoking Home |
|
Parking Space Total
|
2 |
|
Plan
|
2411327 |
Building
|
Bathroom Total
|
3 |
|
Bedrooms Above Ground
|
3 |
|
Bedrooms Total
|
3 |
|
Appliances
|
Washer, Refrigerator, Dishwasher, Stove, Dryer, Microwave |
|
Basement Development
|
Unfinished |
|
Basement Features
|
Separate Entrance |
|
Basement Type
|
Full (unfinished) |
|
Constructed Date
|
2025 |
|
Construction Material
|
Poured Concrete, Wood Frame |
|
Construction Style Attachment
|
Semi-detached |
|
Cooling Type
|
None |
|
Exterior Finish
|
Concrete |
|
Flooring Type
|
Carpeted, Vinyl |
|
Foundation Type
|
Poured Concrete |
|
Half Bath Total
|
1 |
|
Heating Type
|
Central Heating, Forced Air |
|
Stories Total
|
2 |
|
Size Interior
|
1,571 Ft2 |
|
Total Finished Area
|
1571 Sqft |
|
Type
|
Duplex |
Parking
Land
|
Acreage
|
No |
|
Fence Type
|
Not Fenced |
|
Size Frontage
|
6.71 M |
|
Size Irregular
|
229.00 |
|
Size Total
|
229 M2|0-4,050 Sqft |
|
Size Total Text
|
229 M2|0-4,050 Sqft |
|
Zoning Description
|
R-g |
Rooms
| Level |
Type |
Length |
Width |
Dimensions |
|
Main Level |
2pc Bathroom |
|
|
5.00 Ft x 4.92 Ft |
|
Main Level |
Dining Room |
|
|
5.75 Ft x 10.67 Ft |
|
Main Level |
Kitchen |
|
|
9.92 Ft x 17.50 Ft |
|
Main Level |
Living Room |
|
|
11.75 Ft x 27.00 Ft |
|
Upper Level |
4pc Bathroom |
|
|
7.50 Ft x 4.92 Ft |
|
Upper Level |
4pc Bathroom |
|
|
7.42 Ft x 4.92 Ft |
|
Upper Level |
Bedroom |
|
|
10.83 Ft x 9.17 Ft |
|
Upper Level |
Bedroom |
|
|
10.58 Ft x 9.00 Ft |
|
Upper Level |
Primary Bedroom |
|
|
10.92 Ft x 13.67 Ft |
https://www.realtor.ca/real-estate/29006978/1945-cornerstone-boulevard-ne-calgary-cornerstone
